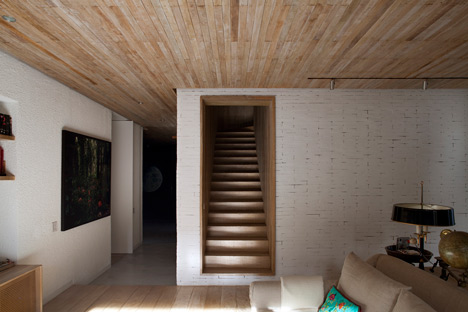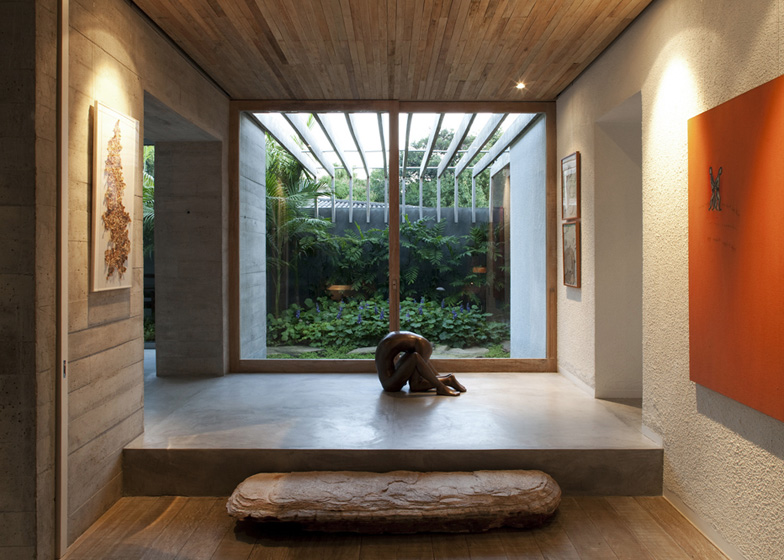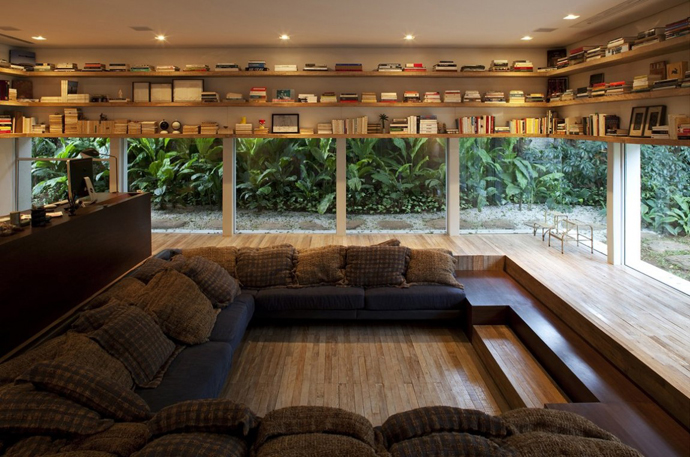Yucatan House, São Paulo, Brazil (2009)*
Artist/Designer: Isay Weinfeld
Project Location: São Paulo, Brazil



Style/Period(s):
Contemporary
Primary Material(s):
Glass, Wood, Concrete, Plants, Water, Brick
Function(s):
Residential Structure
Related Website(s):
Significant Date(s):
2009
Additional Information:
Publications/Texts in Print:
Reindeer, Natacha. “Isay Weinfeld: Communicating the Difference in Architecture,” 2007.
Ryder, Bethan. “Profile: Isay Weinfeld.” Design Week 21, no. 18 (May 4, 2006): 13.
Building Address: Jardim America, São Paulo, Brazil
Significant Dates: Beginning of Project: April 2006, Completion: August 2009
Supporting Staff/ Designers:
Collaborator: Domingos Pascali
Project Manager: Elena Faria Scarabotolo
Team: Elisa Canjani, Fausto Natsui, Marina Capocchi, Marcelo Alvarenga
Tags: History and Interiors, Nature and Interiors, Landscape, São Paulo, Brazil, Contemporary, 2009, Concrete, Brick, Wood, Water, Plants, Glass, Residental Structure
A house for a couple of art collectors and their children.
The home is made up of seven box-like structures — all different sizes and all made of different finishes — and was distributed asymmetrically on the land.
Viewers should treat all images as copyrighted and refer to each image's links for copyright information.