Yingxian Wooden Tower, Shanxi, China (1056)
Artist/Designer:
Project Location: China
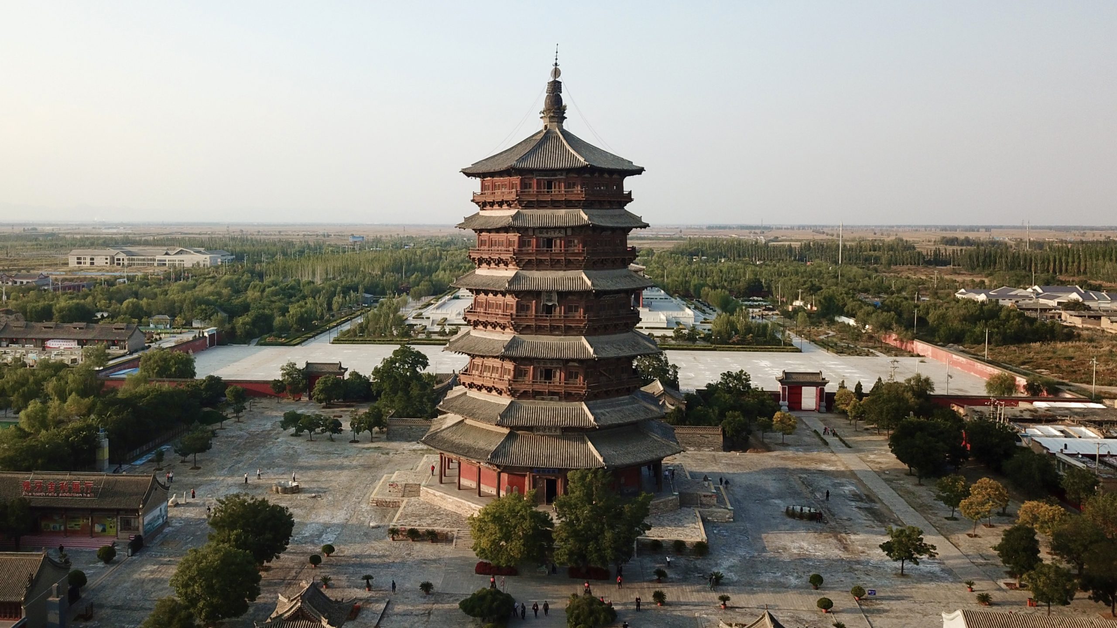
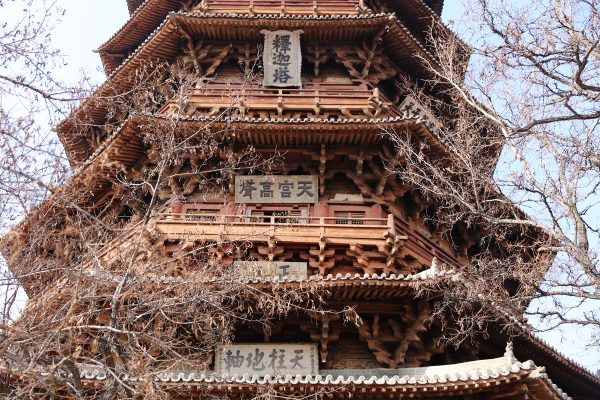

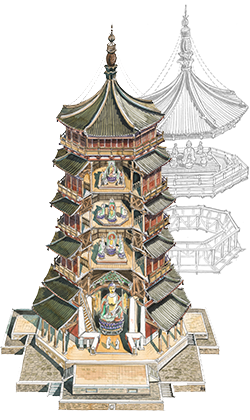
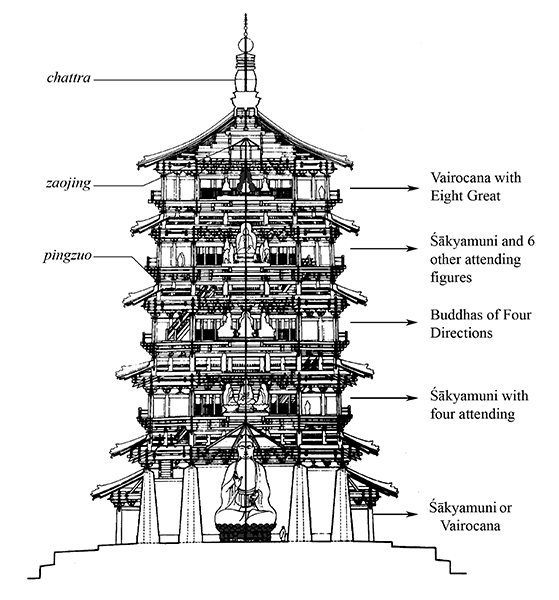
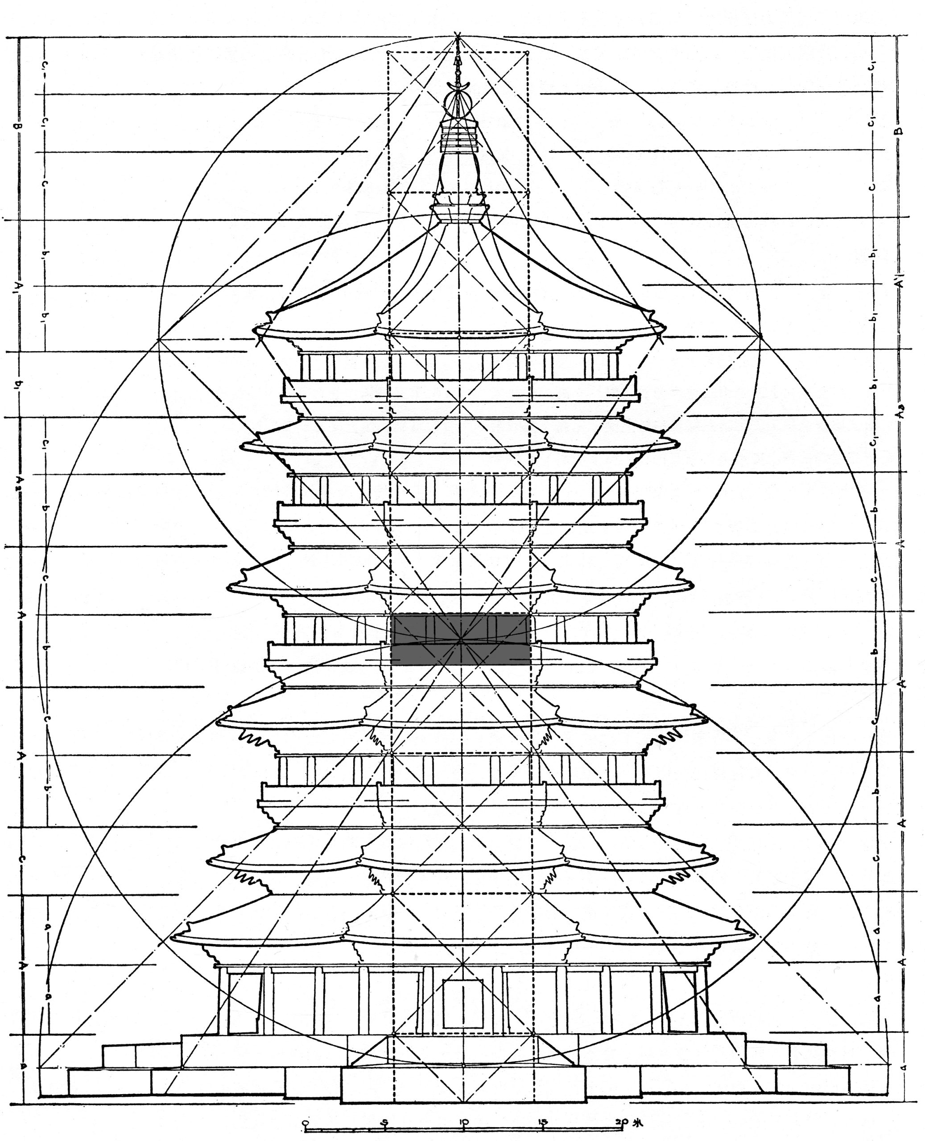
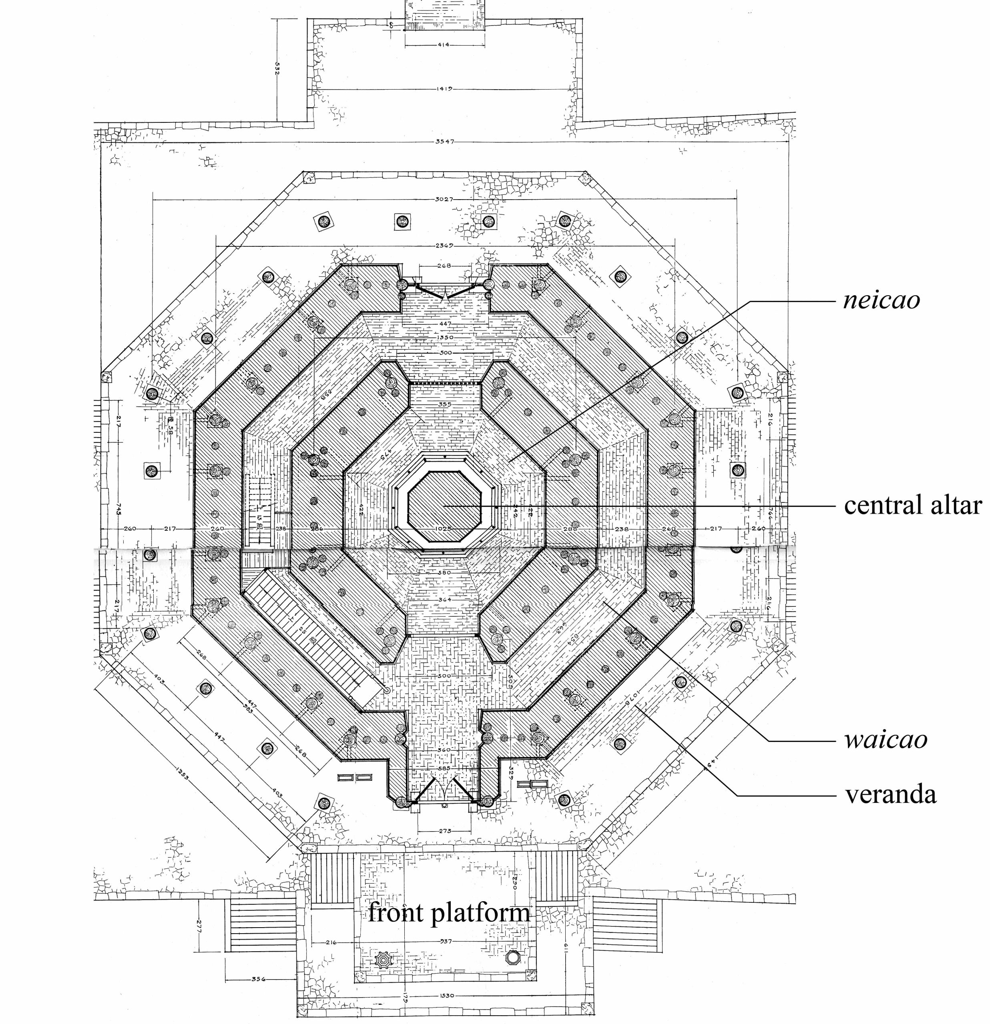
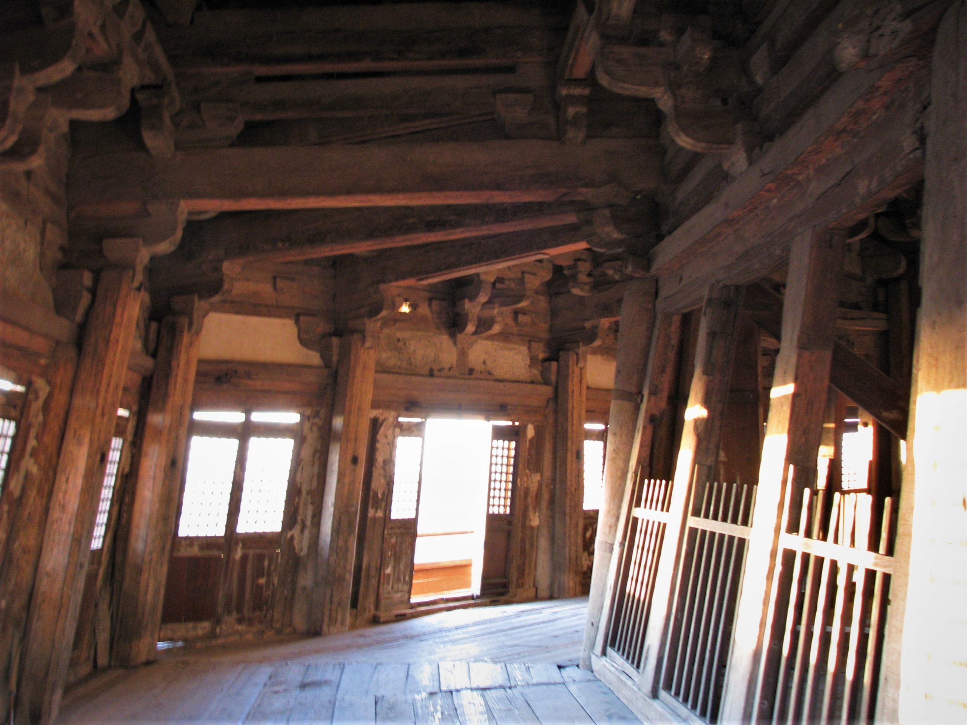
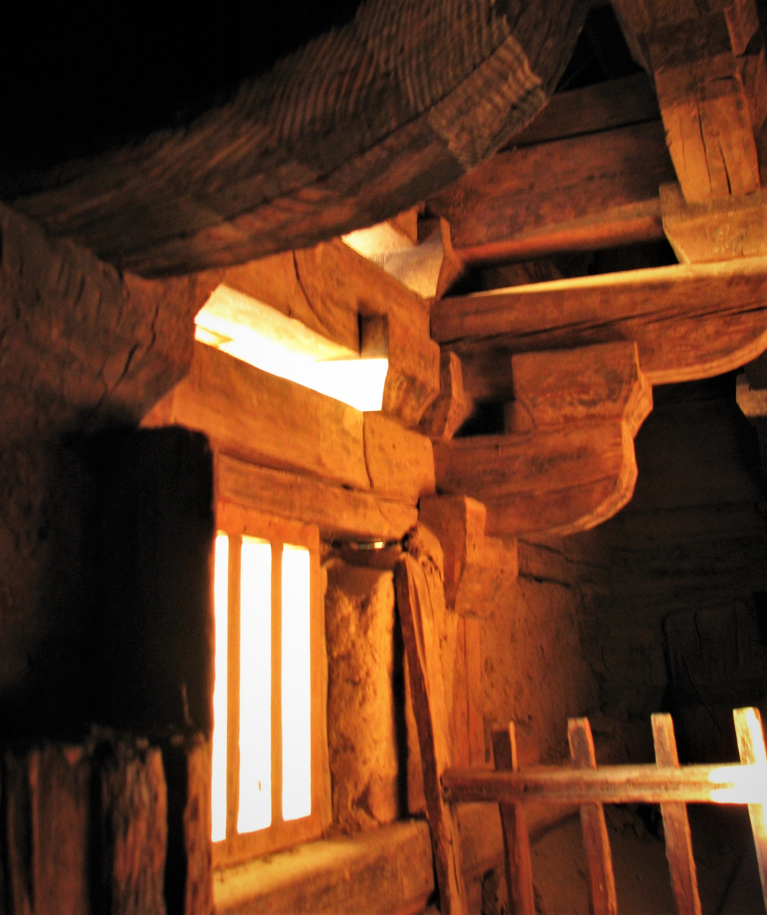
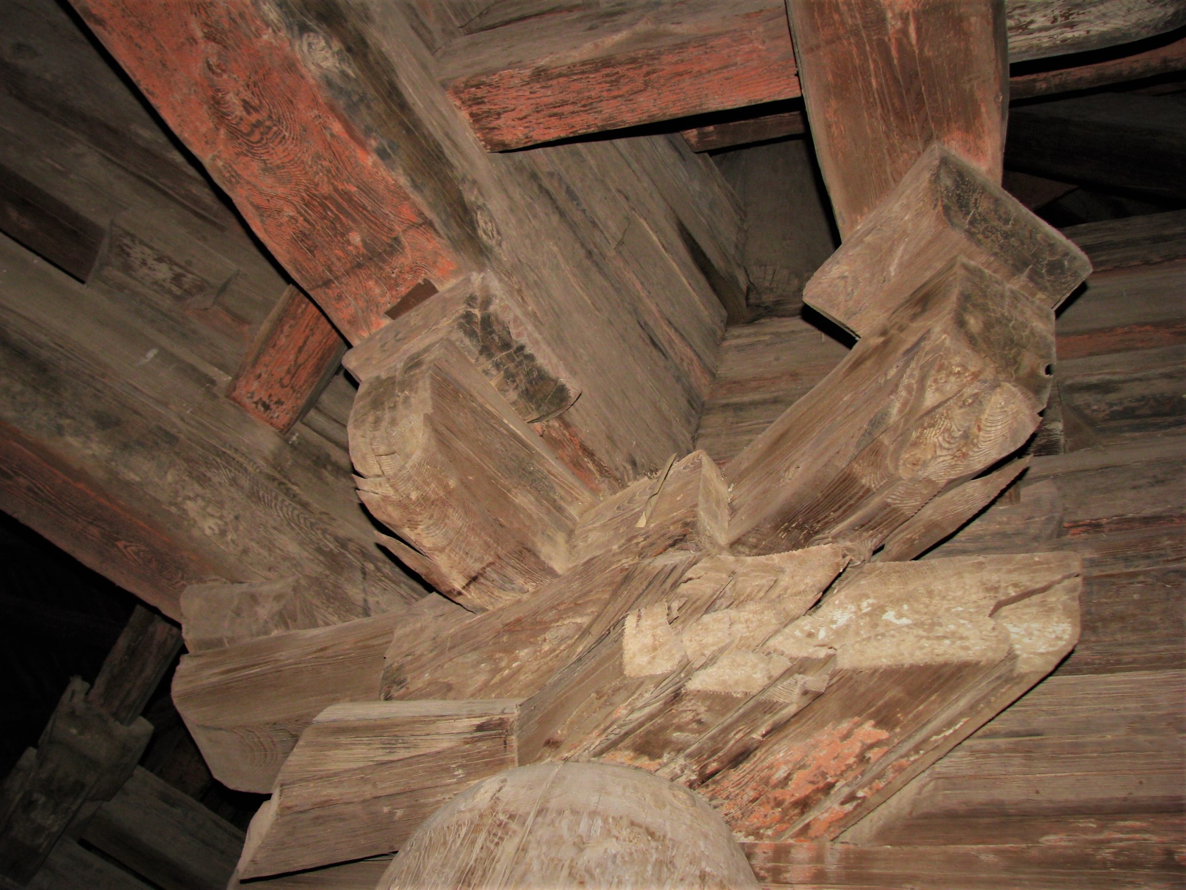
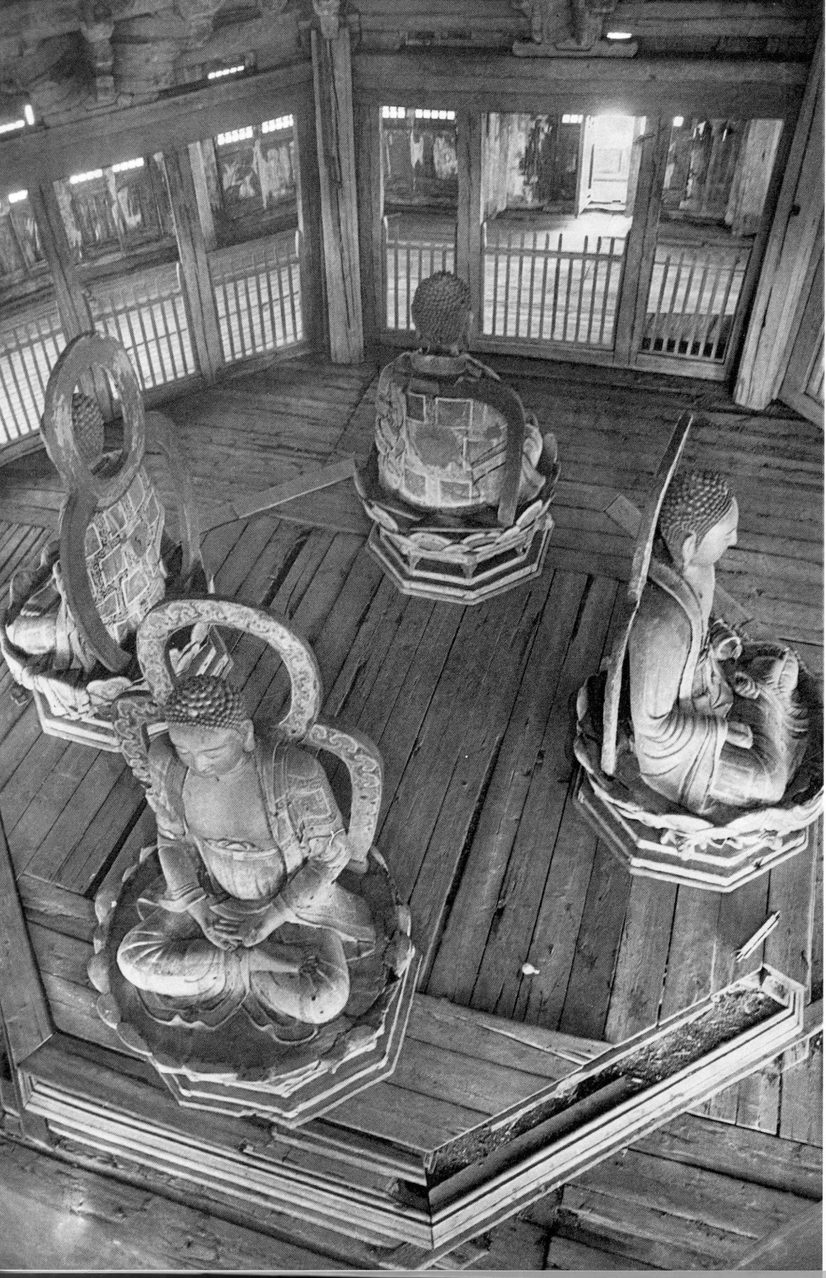
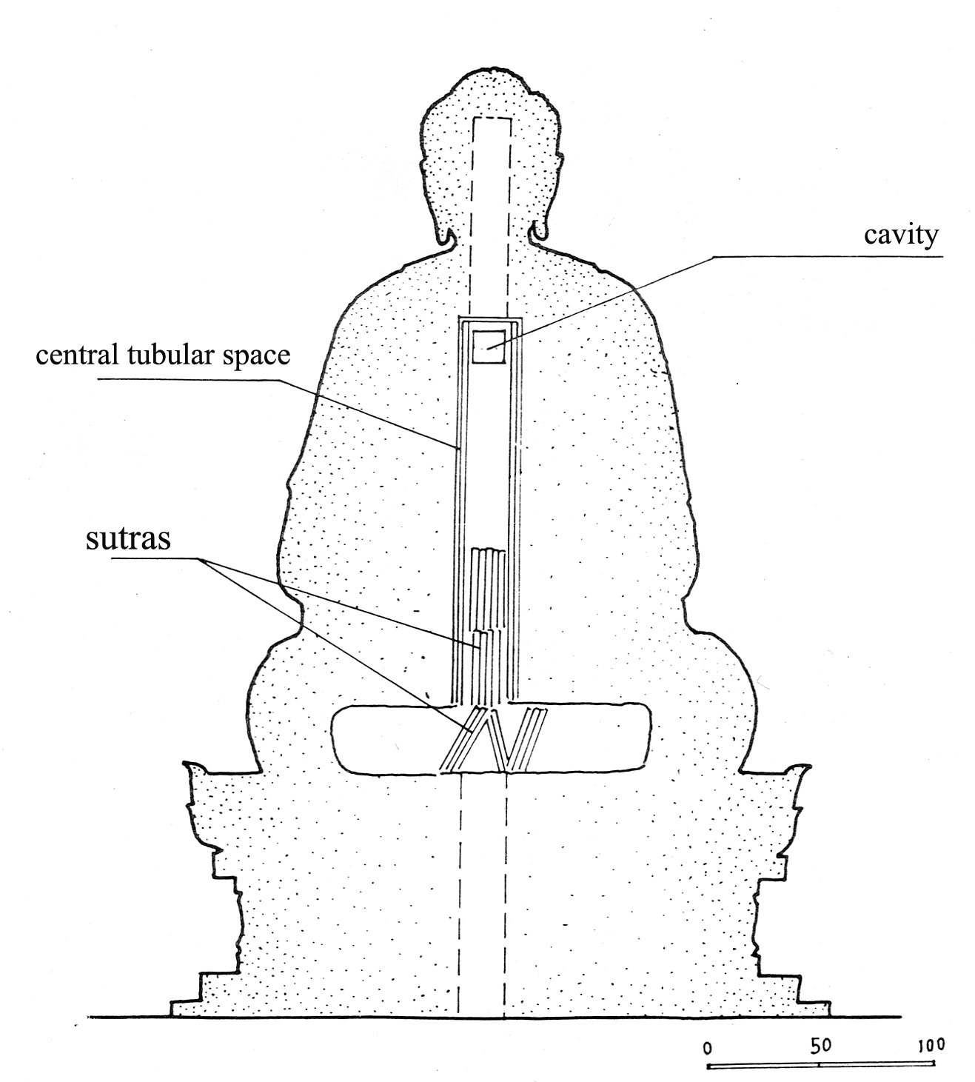
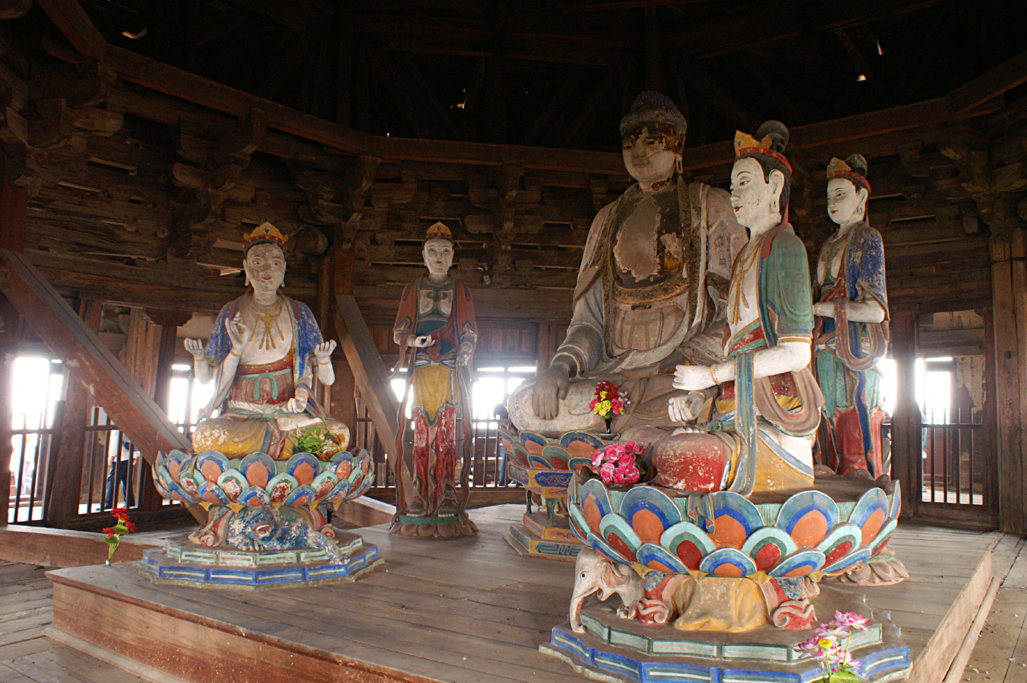
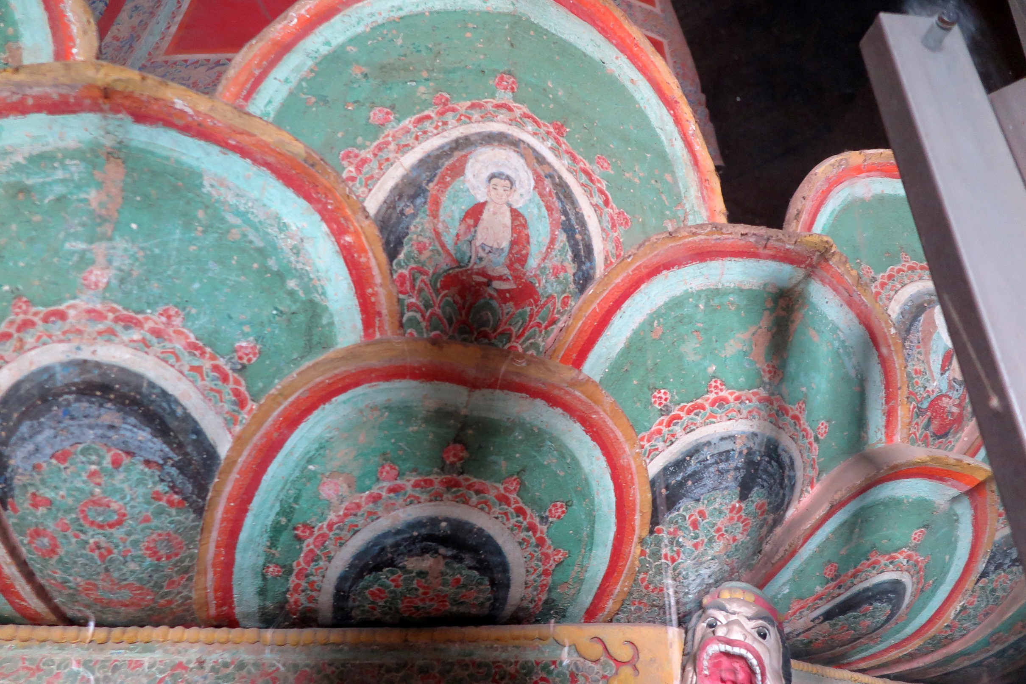
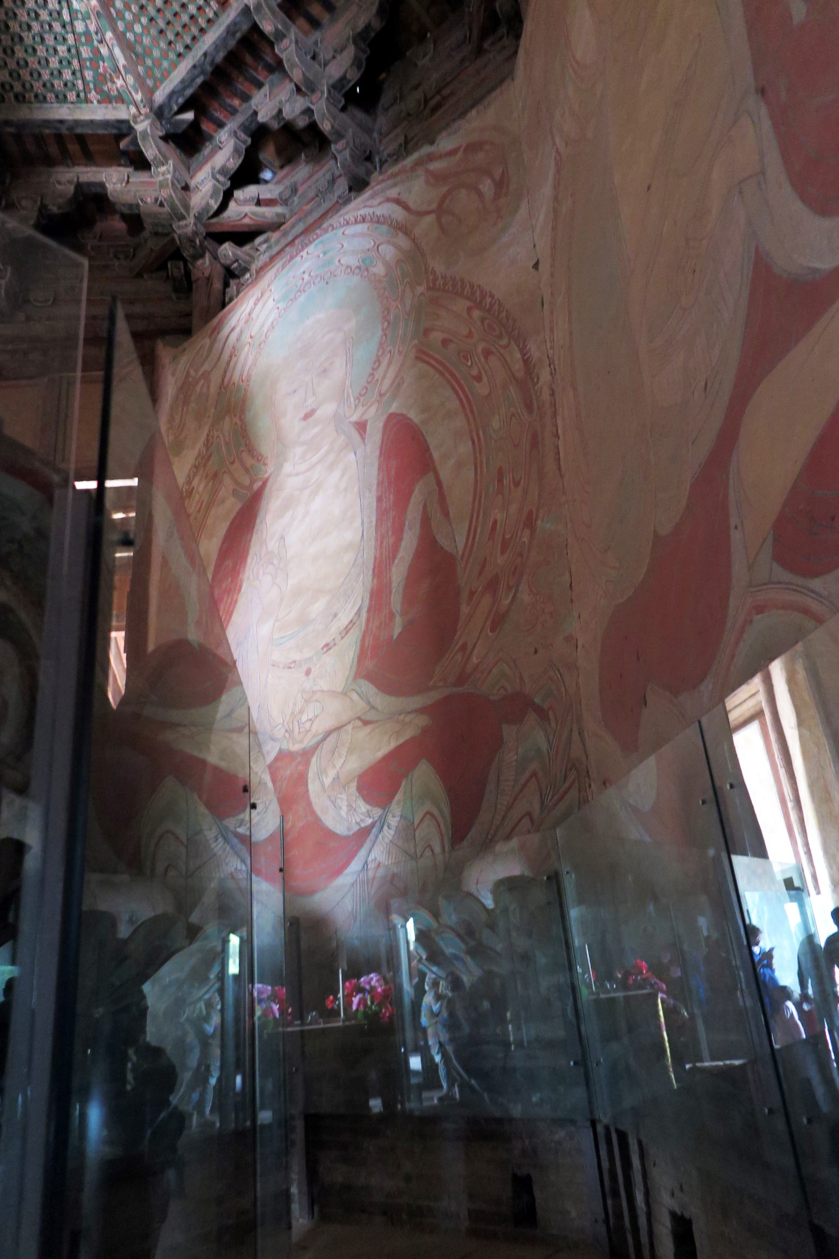
Style/Period(s):
Traditional
Primary Material(s):
Wood
Function(s):
Religious Building
Related Website(s):
Significant Date(s):
11th Century
Additional Information:
The Sakyamuni Pagoda of Fogong Temple (佛宫寺释迦塔) of Ying County, Shanxi province, China, is a wooden Chinese pagoda. It is also known as the Wooden Pagoda of Ying County (应县木塔). It was constructed in 1056, during the second year of the Khitan-led Liao dynasty and was renovated and expended in 1195 during the sixth year of the Jin Dynasty. The pagoda was built by Emperor Daozong of Liao (Hongji) at the site of his grandmother's family home. The pagoda, which has survived several large earthquakes throughout the centuries, reached a level of such fame within China that it was given the generic nickname of the "Muta" (木塔).
The pagoda stands on a 4 m (13 ft) tall stone platform, has a 10 m (33 ft) tall steeple, and reaches a total height of 67.31 m (220.83 ft) tall; it is the oldest existent fully wooden pagoda still standing in China. Although it is the oldest fully wooden pagoda in China, the oldest existent densely-eaved pagoda is the 6th century Songyue Pagoda (made of bricks) and many much older stone pagodas exists in the entire North China Plain (e.g. the Zushi Pagoda of the Foguang Temple and the Four Gates Pagoda of Jinan); the oldest existent wooden buildings in China are the Buddhist temple halls found in Wutai County on the westside of the Mount Wutai, which date back to the mid Tang dynasty (618–907).
Viewers should treat all images as copyrighted and refer to each image's links for copyright information.