Classroom, Hillside Home School II (1902)*
Artist/Designer: Frank Lloyd Wright
Project Location: Milwaukee, Wisconsin, United States
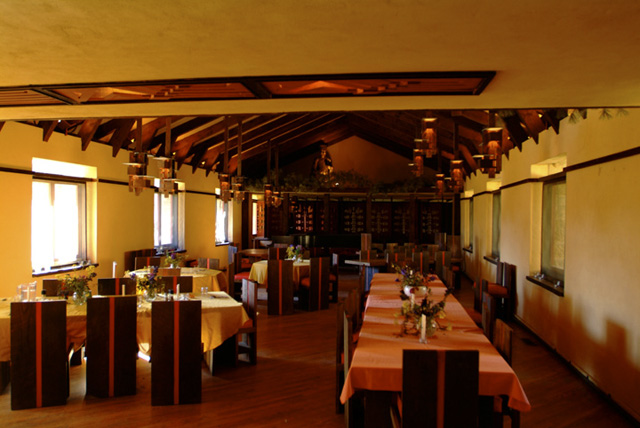
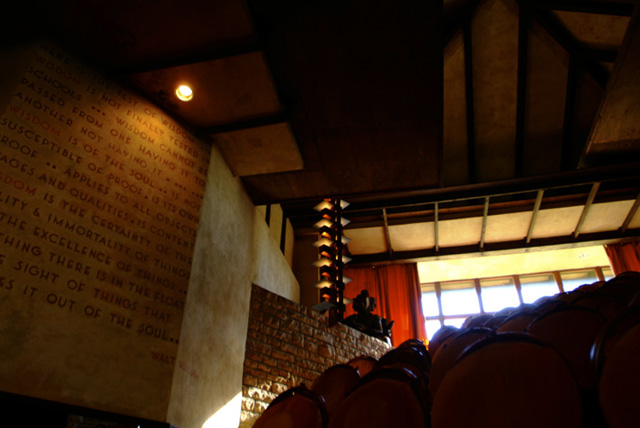
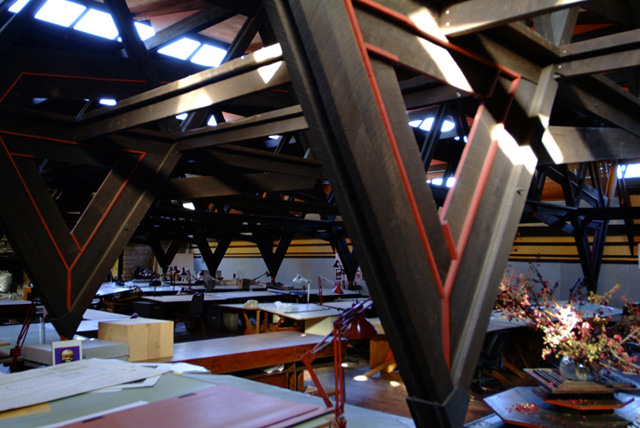
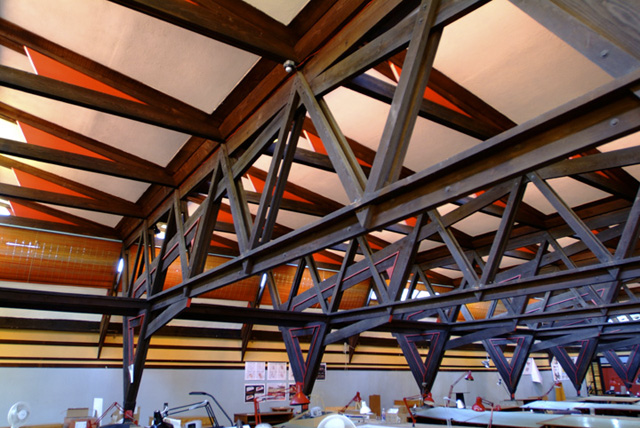
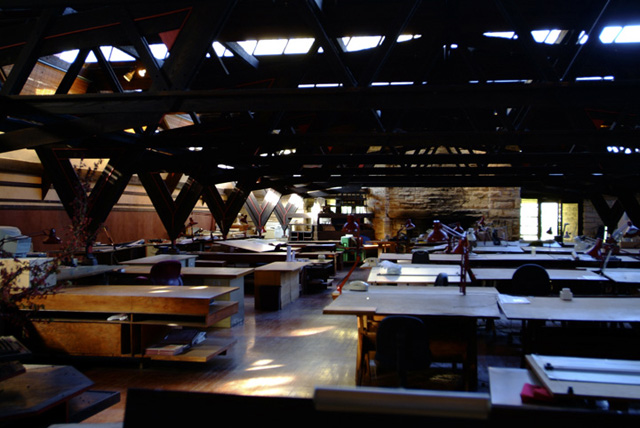
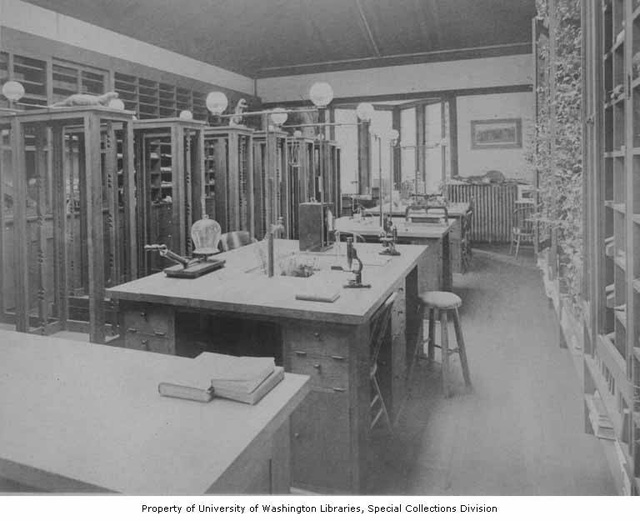
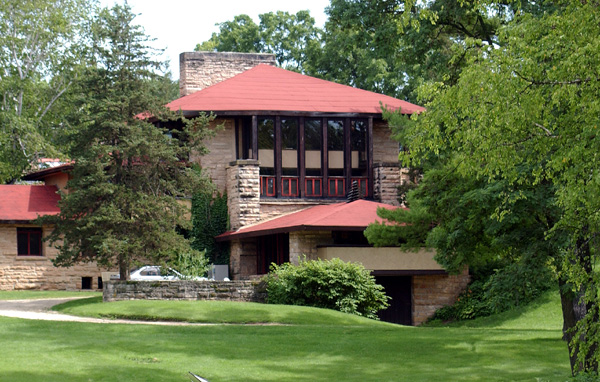
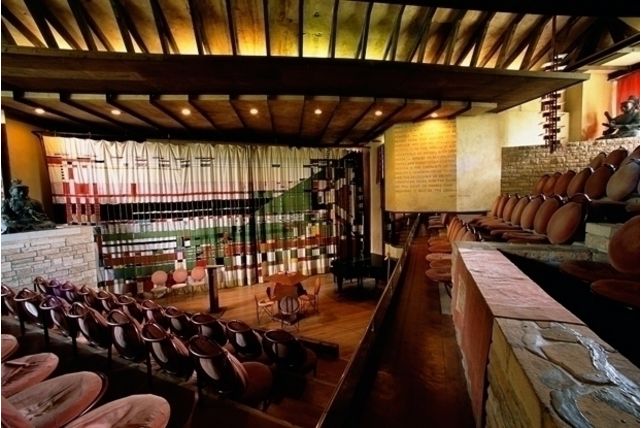
Style/Period(s):
Arts and Crafts
Primary Material(s):
Stone, Wood
Function(s):
Classroom, Education
Related Website(s):
Significant Date(s):
20th Century, 1902
Additional Information:
Project Description:
Frank Lloyd Wright built the Hillside Home School II in 1902 for his aunts, Jane and Nell Lloyd-Jones. For the children who learned at the school, outdoor activities were a key part of the curriculum, and Wright's building reflects that connection to nature. The appearance of the school's exterior is residential - Wright included the same features here as he did on the private homes he built: stone foundation walls, lighter wood above, long horizontal windows that flood the interiors with light, hipped roofs with broad eaves. The interiors feature specialized classrooms for the various activities inside the school, smoothly linked by passages and flowing volumes.
Publications/Texts in Print:
Graves, Ben E. School Ways: The Planning and Design of America’s Schools. New York: McGraw-Hill, Inc., 1993.
Grosvenor, Ian, and Catherine Burke. School. London: Reaktion Books, Ltd., 2008.
Hille, Thomas R. Modern Schools: A Century of Design for Education. Hoboken, NJ: John Wiley & Sons, Inc., 2011.
Building Address:
5607 Cty. Rd. C, Spring Green, WI 53588
The United States
Significant Dates:
1902- School opened.
1915- School closed.
1933- Wright incorporated the structure into his Taliesin Fellowship complex.
Tags:
Frank Lloyd Wright, Taliesin, prairie style, prairie modern, wood, stone, natural materials, organic
Viewers should treat all images as copyrighted and refer to each image's links for copyright information.