Williamsburg Passive House, DXA Studio, New York ( 2017)
Artist/Designer: Jordan Rogove and Wayne Norbeck
Project Location: Brooklyn, New York
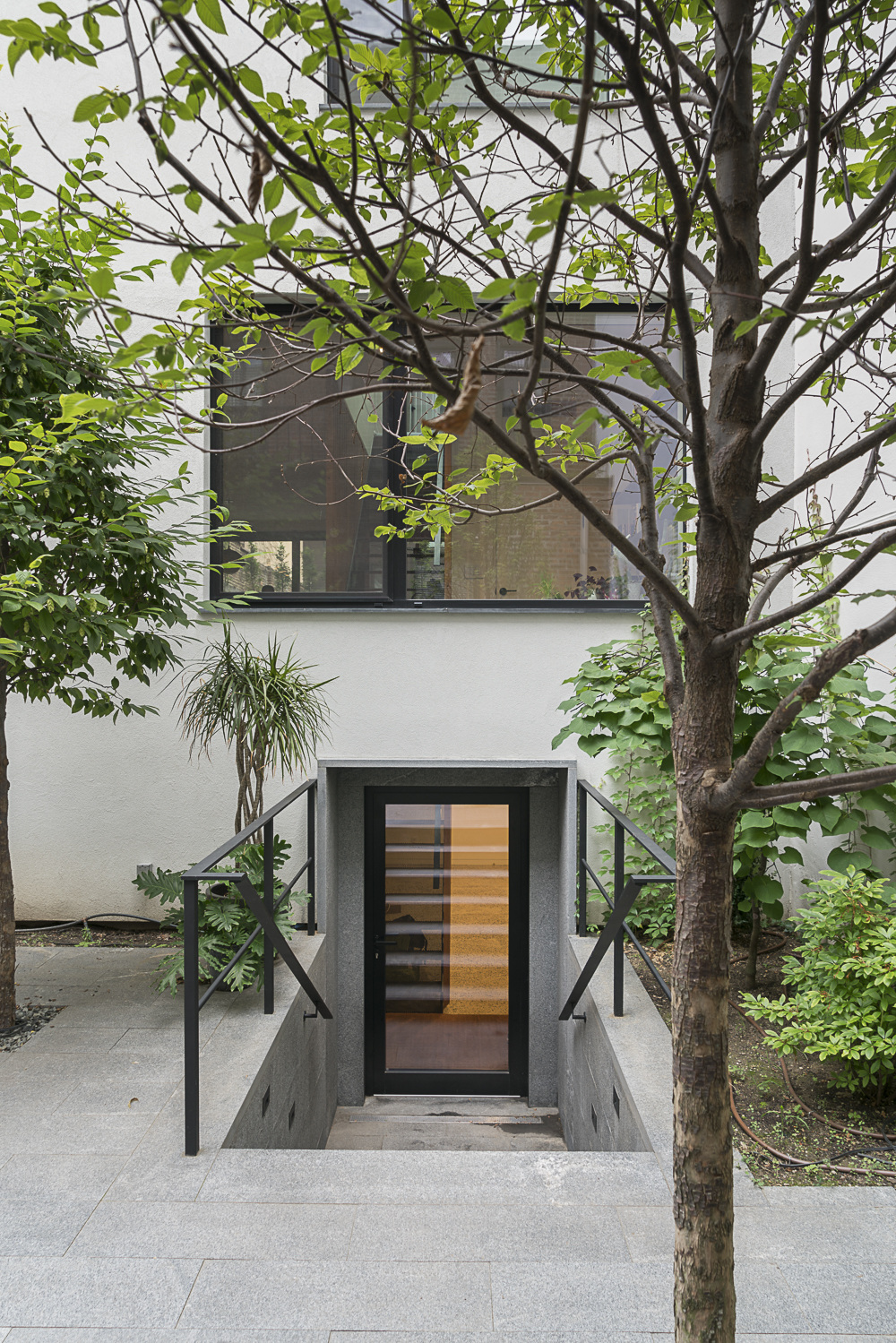
DXA Studio ( Source | Accessed : March 27, 2022 | Photographer: Florian Holzherr )
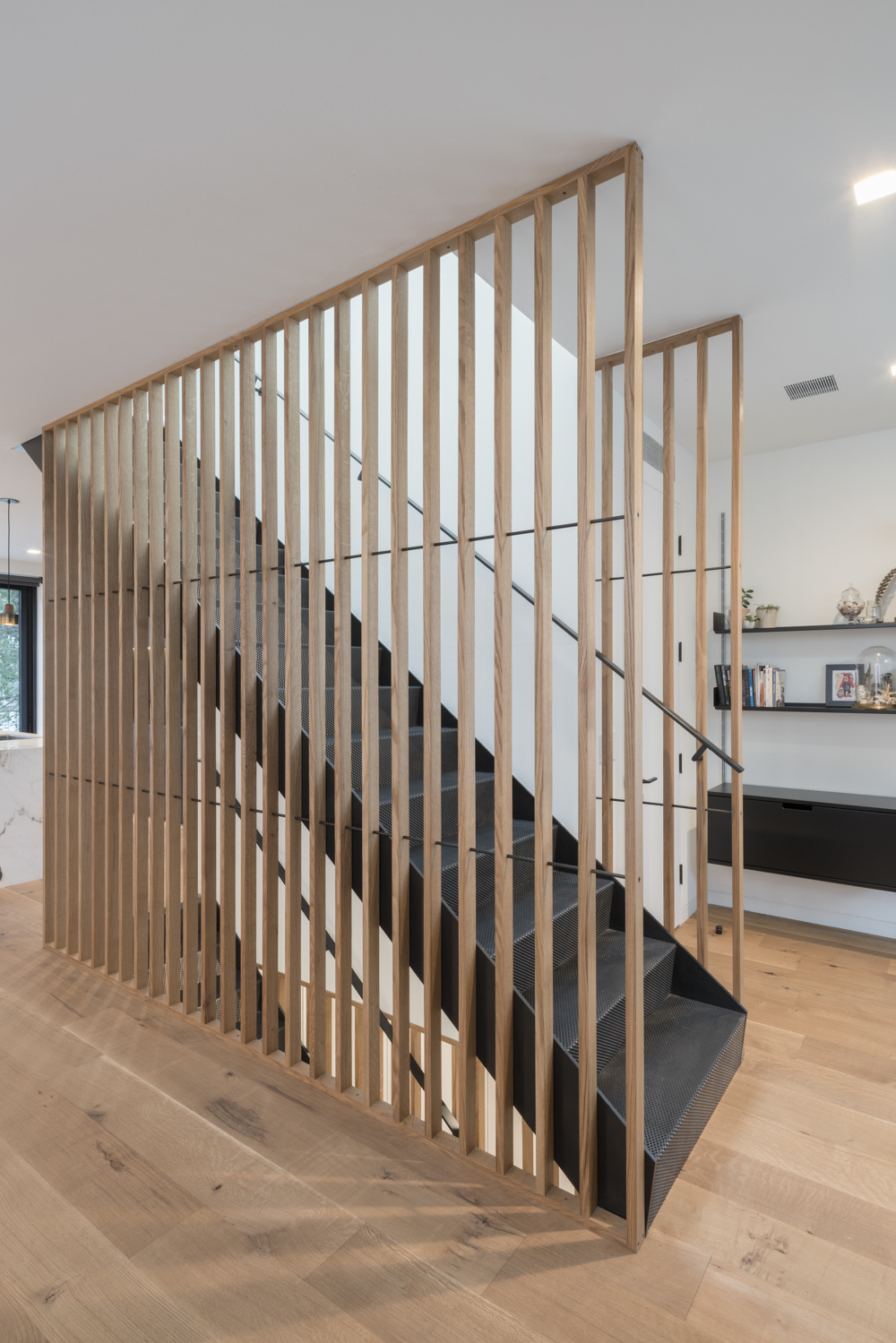
DXA Studio ( Source | Accessed : March 27, 2022 | Photographer: Florian Holzherr )
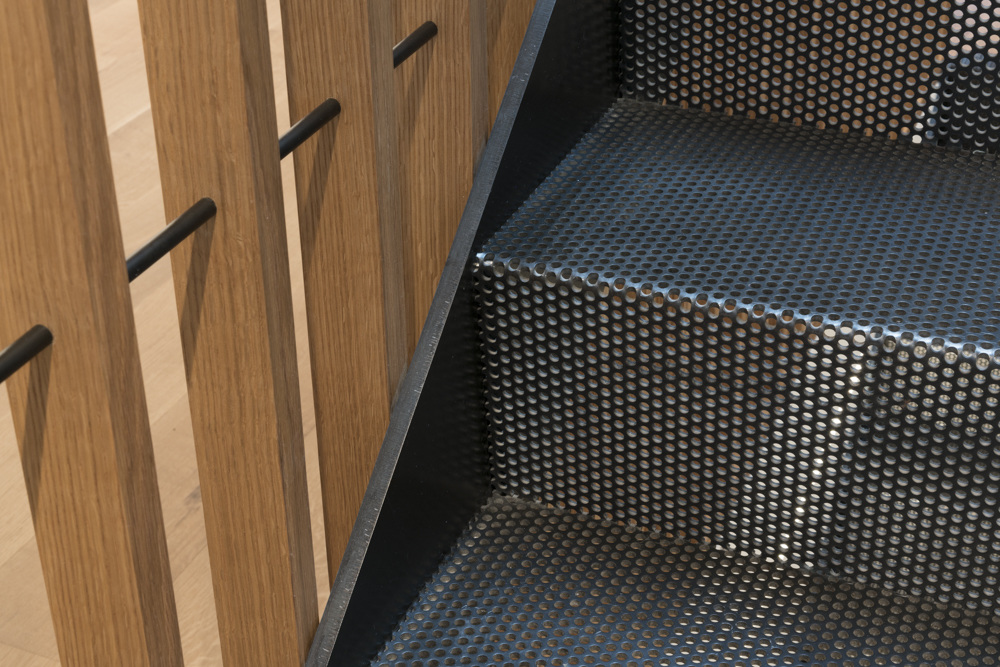
DXA Studio ( Source | Accessed : March 27, 2022 | Photographer: Florian Holzherr. )
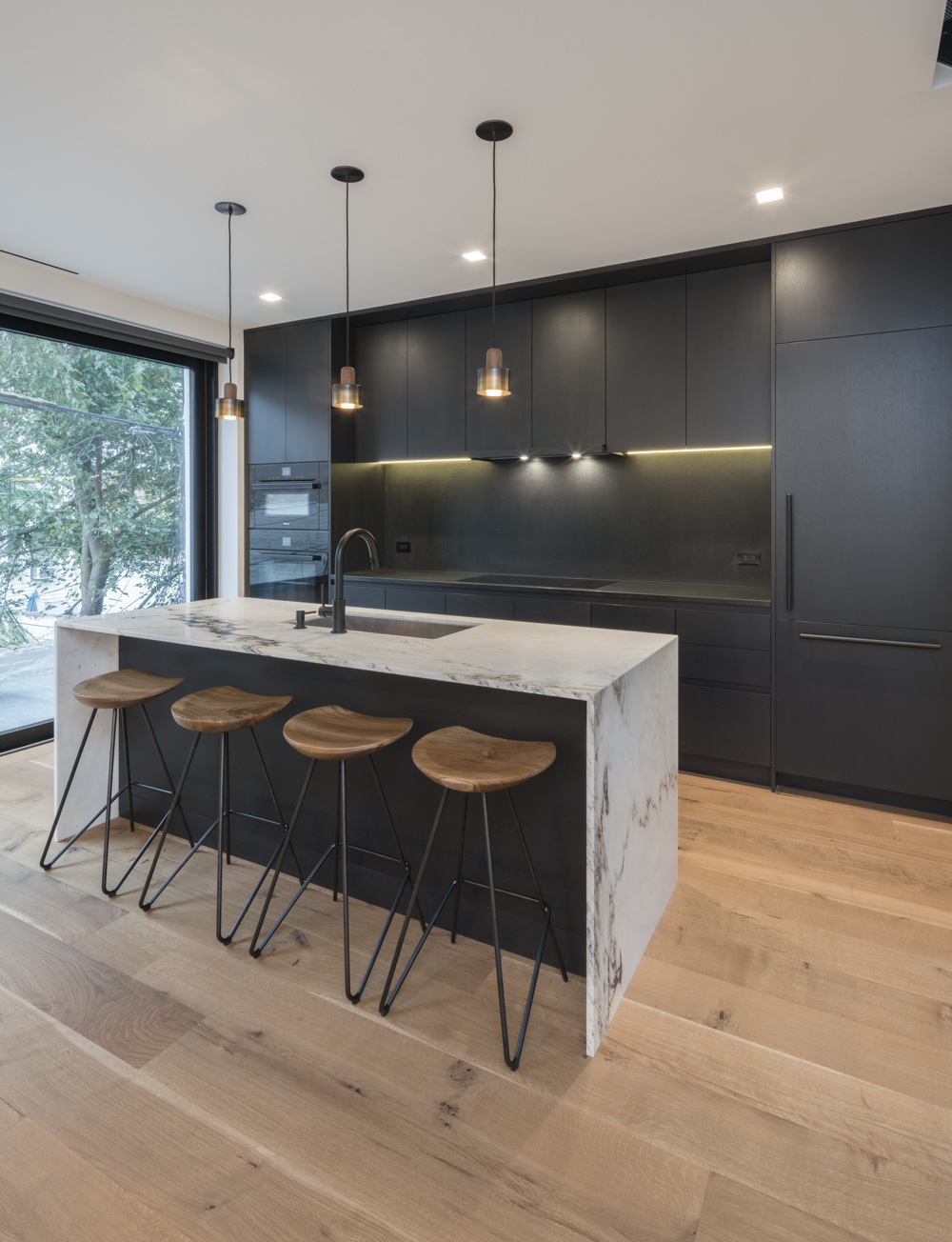
DXA Studio ( Source | Accessed : March 27, 2022 | Photographer: Florian Holzherr )
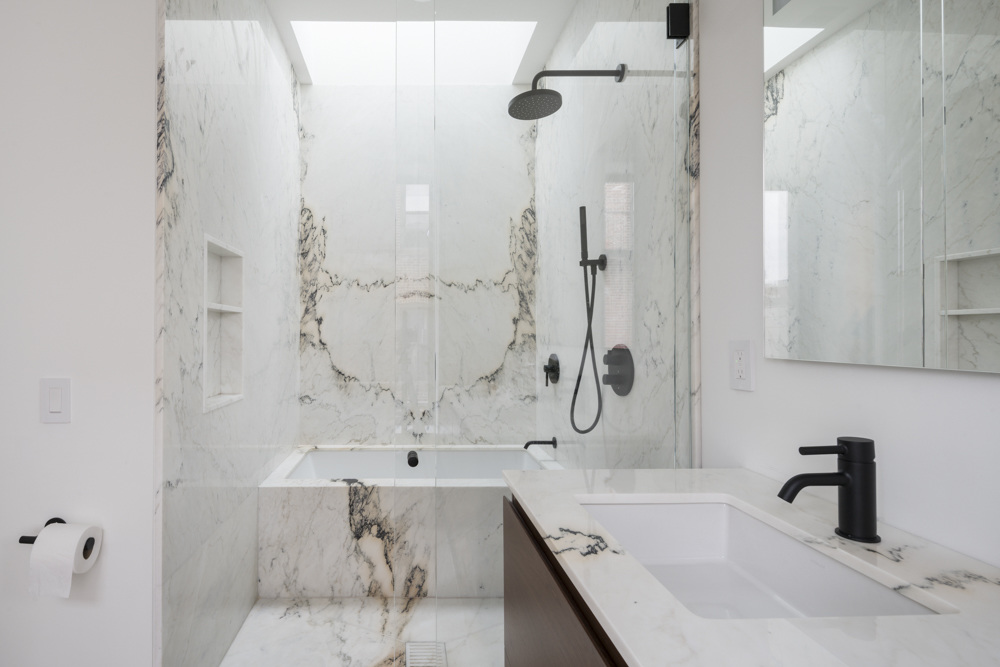
Bathroom interior
DXA Studio ( Source | Accessed : March 27, 2022 | Photographer: Florian Holzherr )
Style/Period(s):
Contemporary, Passive House
Primary Material(s):
Ceramic, Stone, Metal, Wood, Plants
Function(s):
Residential Structure, Passive House
Related Website(s):
Significant Date(s):
21st Century, 2017
Additional Information:
Publications/Texts in Print :
Roberto, Gonzalo, and Vallentin, Rainer, eds. Passive House Design : Planning and Design of Energy-Efficient Buildings. München: Detail Business Information GmbH, The, 2014.
Experiences from nine passive houses in Sweden – Indoor thermal environment and energy use
Rohdin, Patrik • 2014 Jan. Published in Journal Building and environment. Volume 71. Page 176 - 185.ISSN:
0360-1323
James, Mary , and James Bill. Passive House in Different Climates: The Path to Net Zero. New York: Routledge, 2016. Accessed April 1, 2022. https://www.bloomsburyarchitecturelibrary.com/encyclopedia?docid=b-9781315696553.
Building Address: Williamsburg, Brooklyn, New York USA
Significant Dates: Construction/Renovation: 2017
Supporting Staff/ Designers: Jordan Rogove and Wayne Norbeck, Principals DXA Studio;
Tags: Passive House, Architecture and Energy, Sustainable Design, Passive Buildings, Ecological House Design
NOTES: Although this house may not be an advocate for local materials, trying to create a passive housing unit in a city like nyc where the weather is always quite intense and extreme and covers all the seasons rain, snow, sleet, hail, storms, sunshine, dryness and humidity - is quite a feat. This house attempts to use methods of continuous interior insulation, thermal bridge free construction, insulating triple pane windows, airtight envelopes to prevent spillage of air and energy and lastly - an energy recovery ventilator to reduce the burden of mechanical and heating loads.
Viewers should treat all images as copyrighted and refer to each image's links for copyright information.