Tverrfjellhytta : Wild Reindeer Centre Pavilion (2011) *
Artist/Designer: Snøhetta Architects
Project Location: Norway
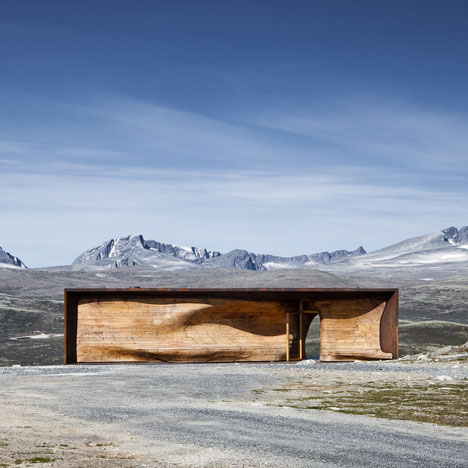
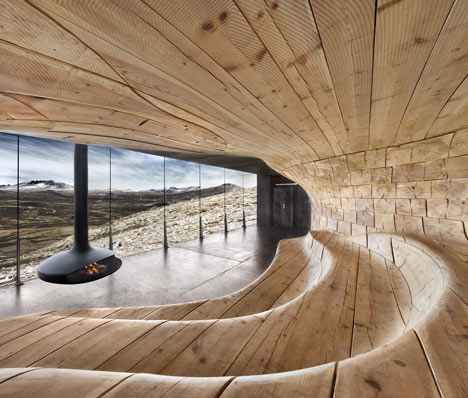
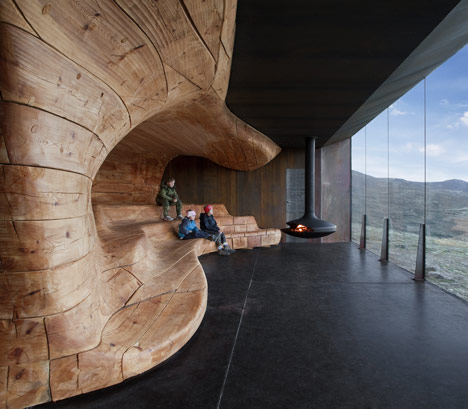
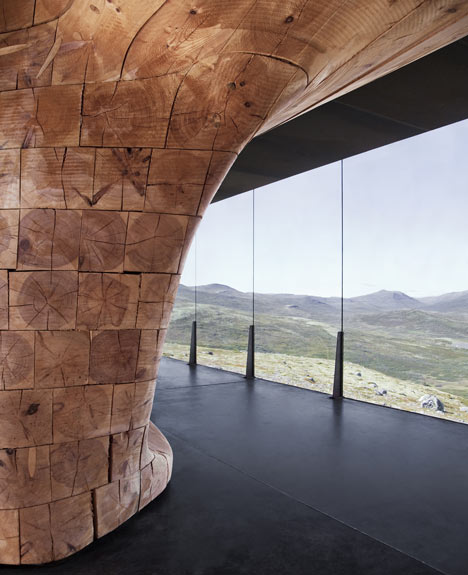
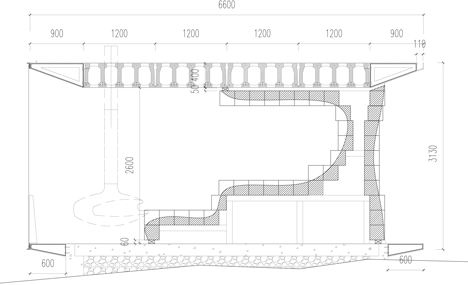
Style/Period(s):
Contemporary
Primary Material(s):
Wood, Glass, Light
Function(s):
Exhibition
Related Website(s):
Significant Date(s):
21st Century
Additional Information:
Publications/Texts in Print:
Davidson, Justin, Russeth, Andrew, and Snøhetta. What Is a Museum Now? : Snøhetta and the San Francisco Museum of Modern Art. Zürich: Lars Müller Publishers, 2017.
Snøhetta , Author. Snøhetta : People, Process, Projects. First ed. Oslo: Forlaget Press, 2015.
Waugh, Emily. Experimenting Landscapes : Testing the Limits of the Garden. Basel, [Switzerland]: Birkhäuser, 2016.
Building Address: Hjerkinn, Dovre Municipality, Norway
Significant Dates: Construction Completion 2011
Supporting Staff/ Designers:
Snohetta (Architect, Landscape Architect, Interior)
Dr.Techn. Kristoffer Apeland AS, Trond Gundersen (Structural engineer)
Prebygg AS (Main contractor)
Lonbakken AS (Subcontractor, steel)
Skandinaviska Glassystem AB (Subcontractor, glass)
Djupevaag Ship Builders AS (Contractor, wood)
Tags: Wood Interior, Wood Architecture, Animal Interiors, Ecological Interiors
Viewers should treat all images as copyrighted and refer to each image's links for copyright information.