Werk 12, Munich, Germany (2019)
Artist/Designer: MVRDV, N-V-O Architects
Project Location: Munich, Germany
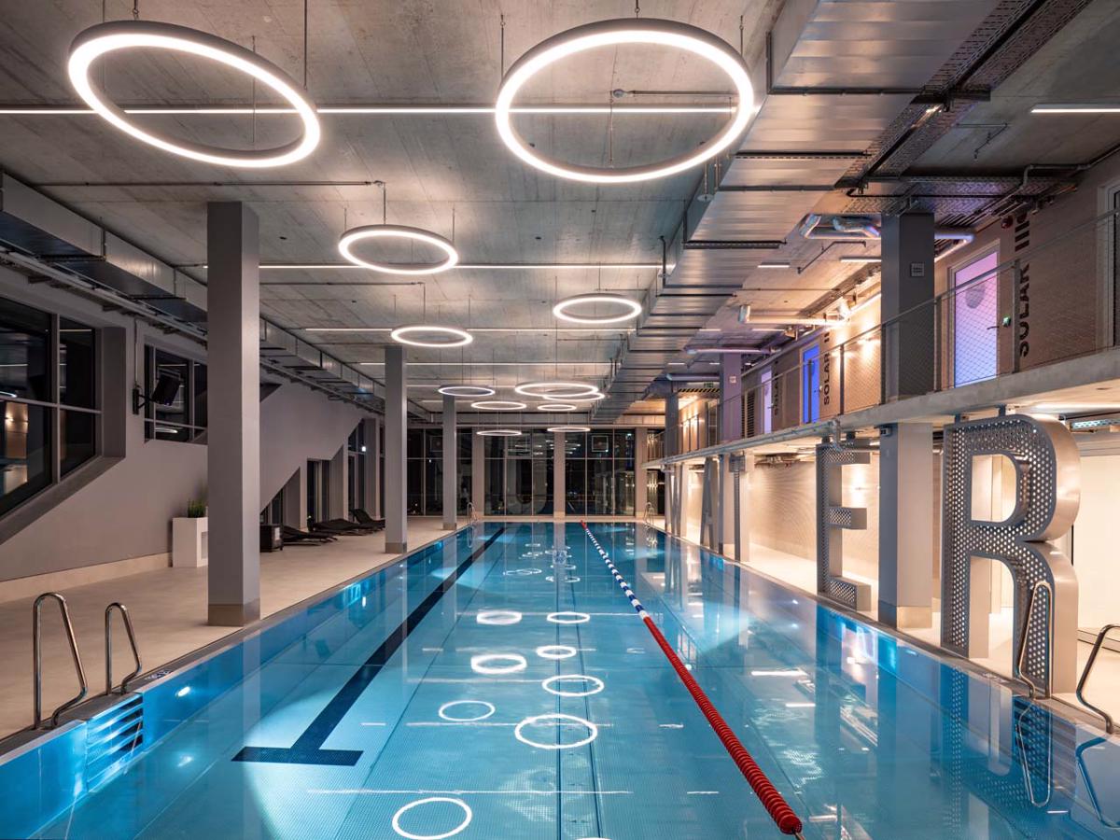
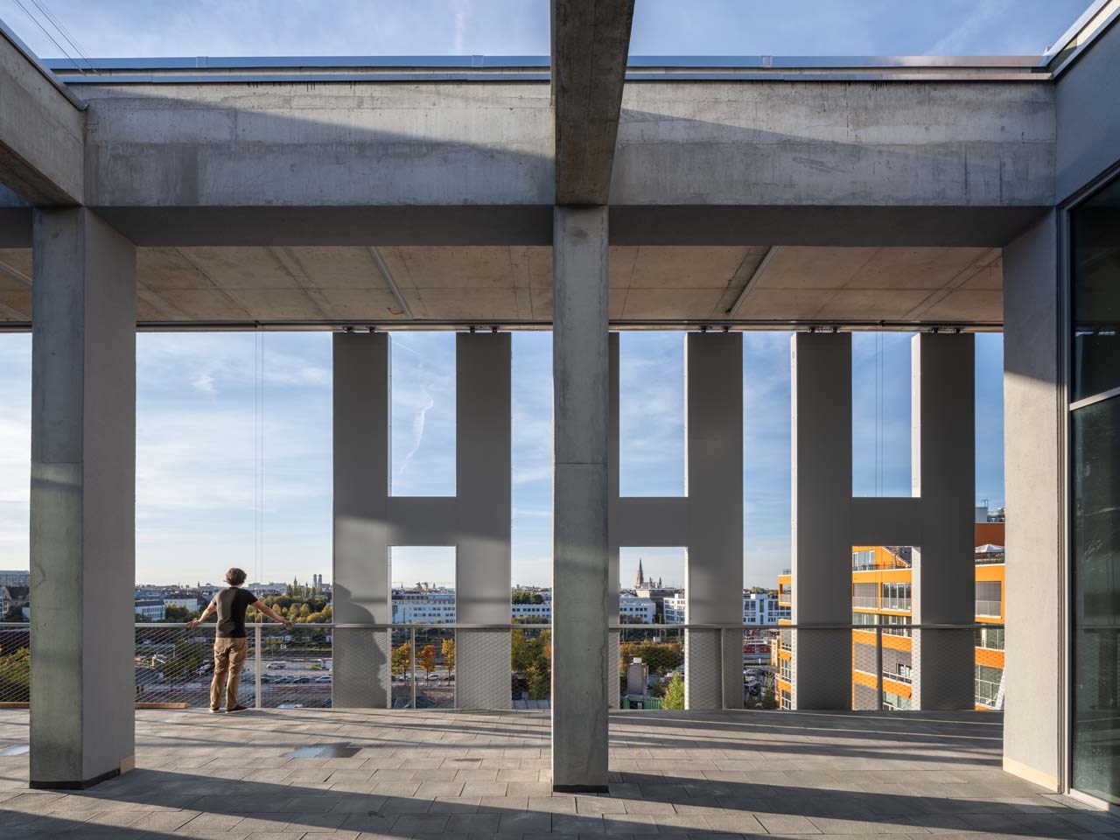
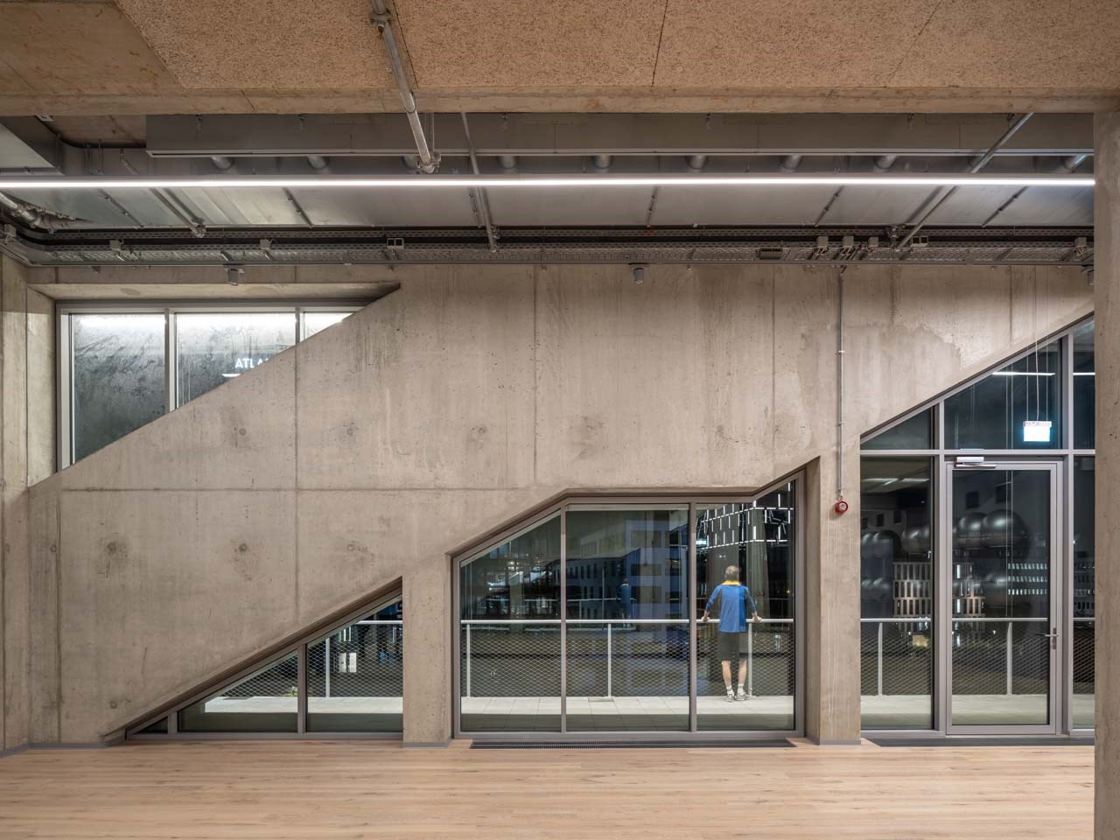
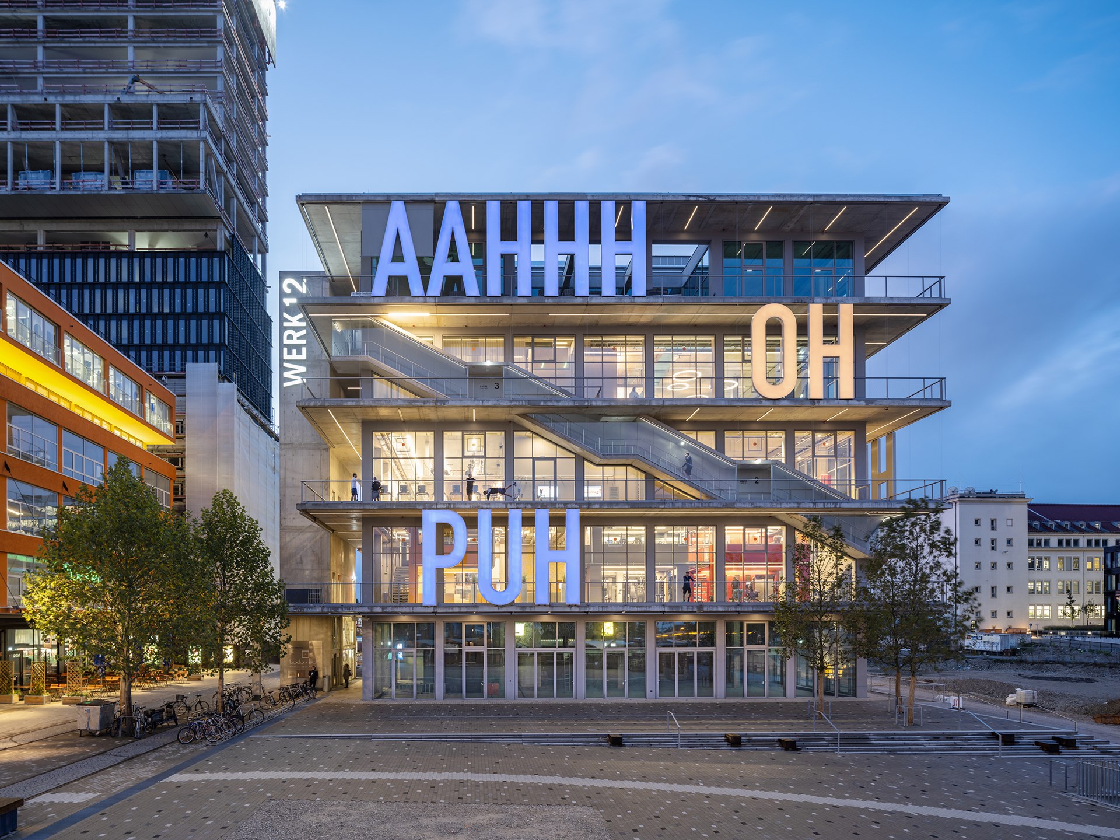
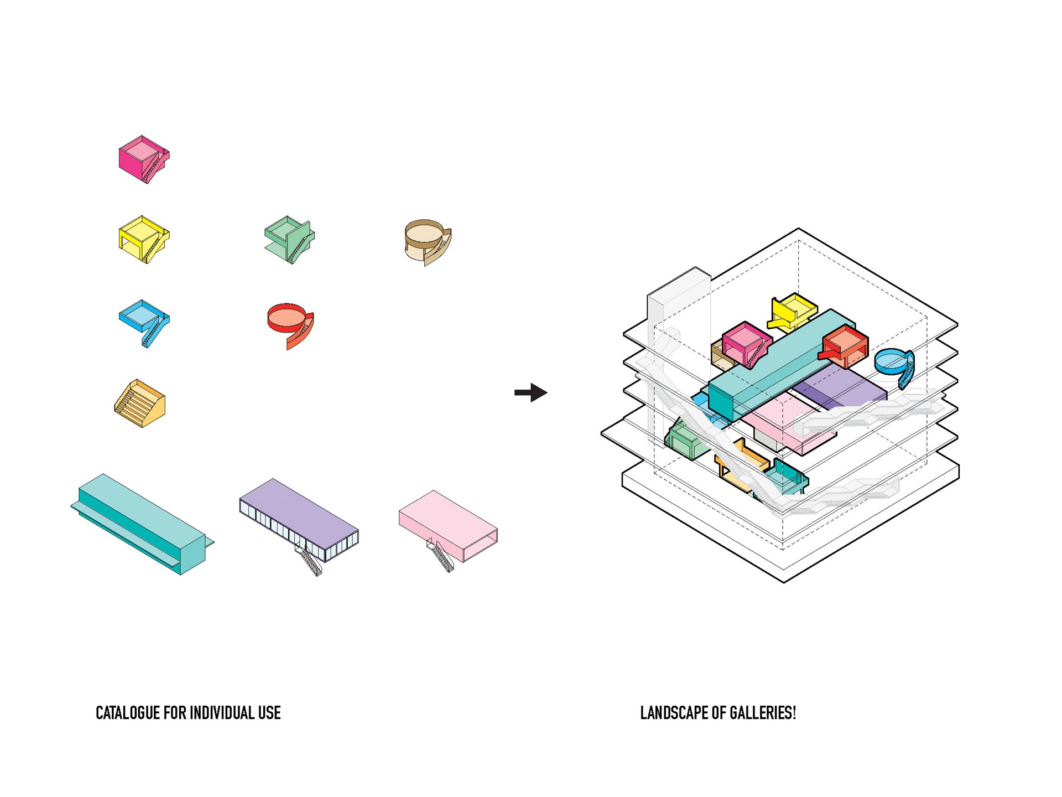
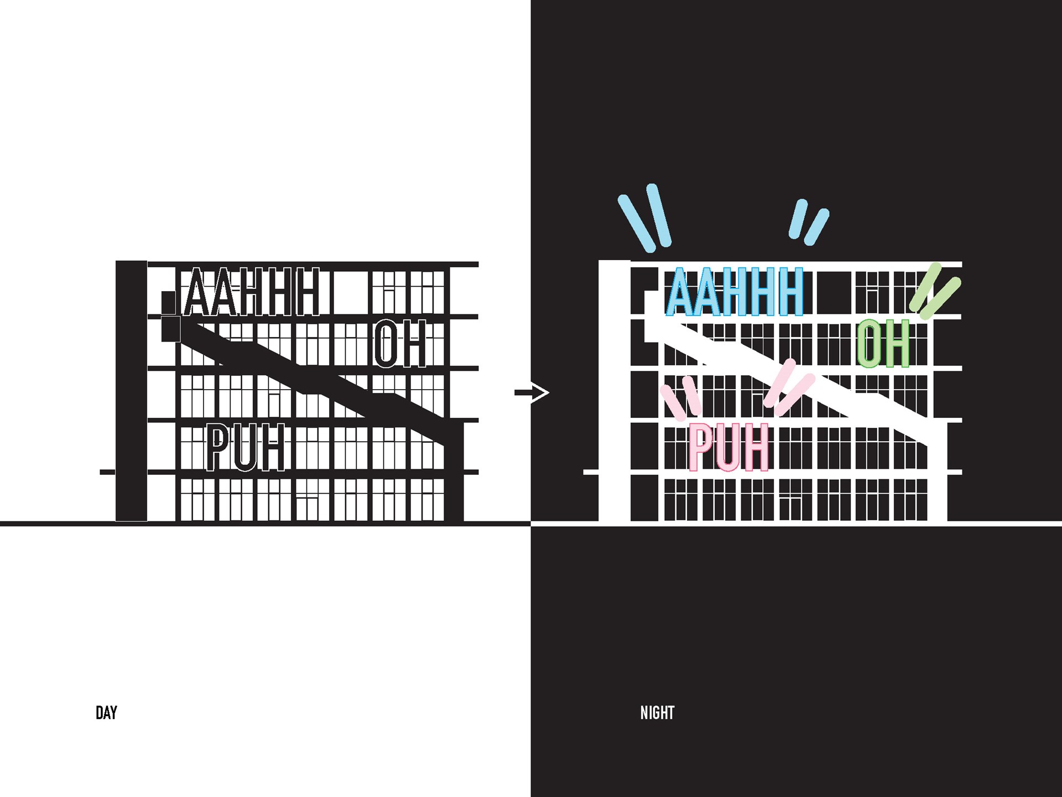
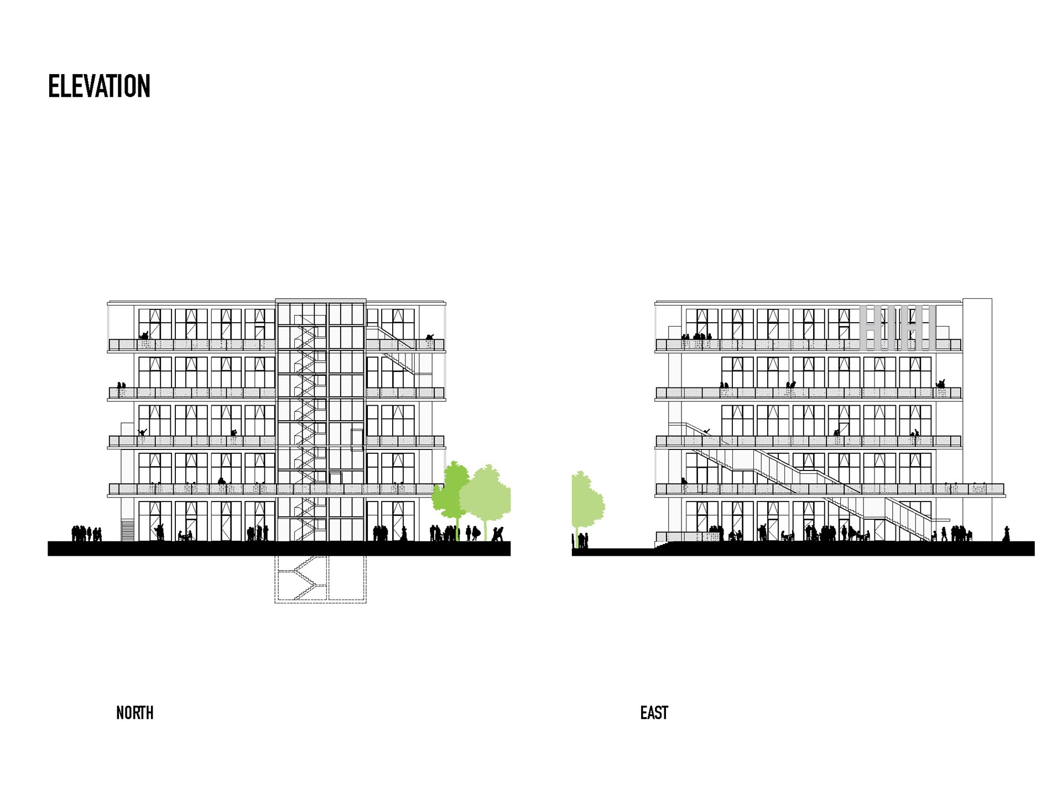
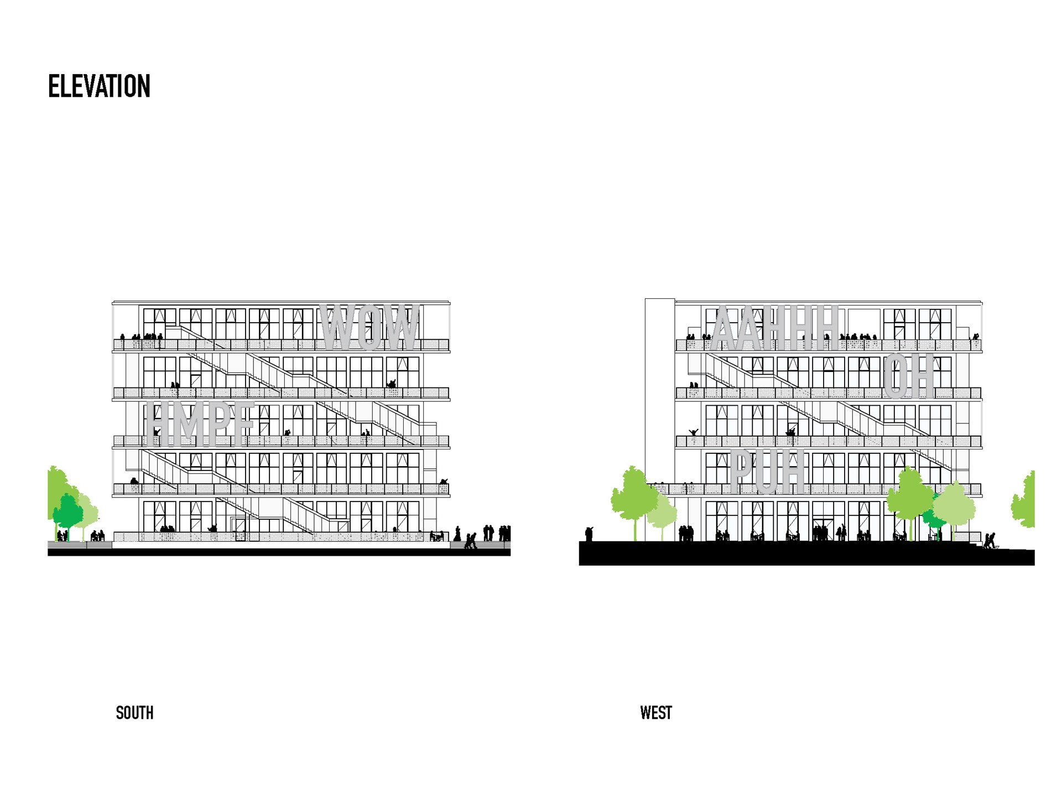
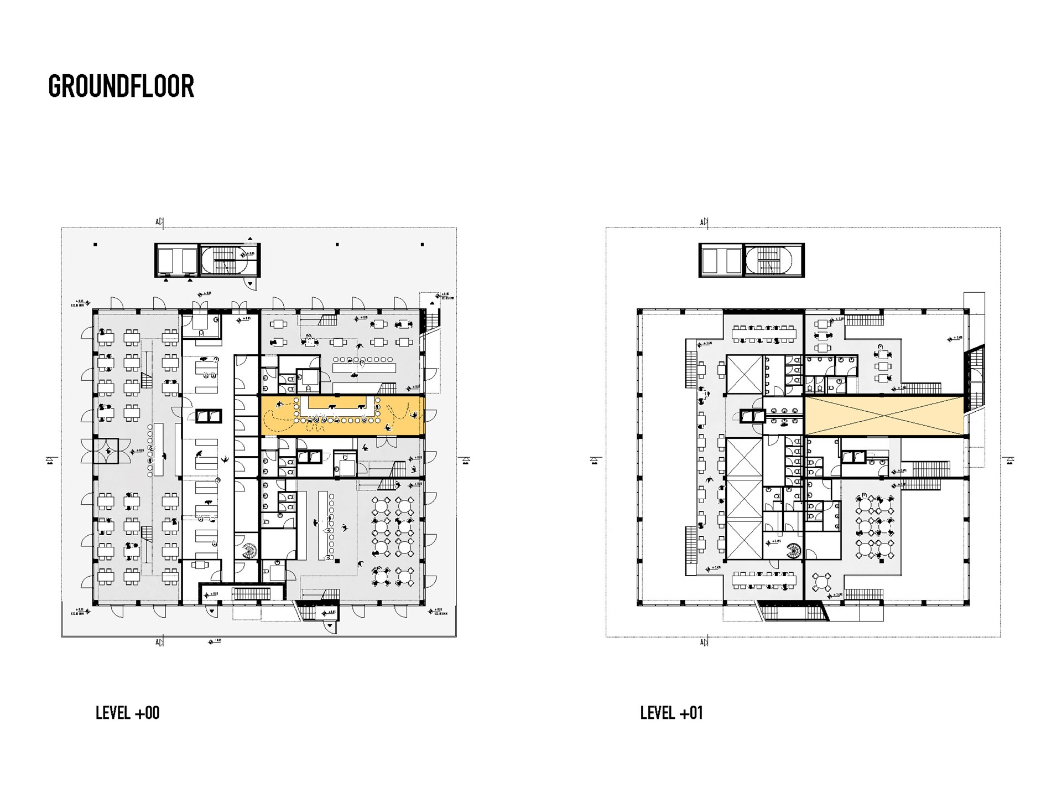

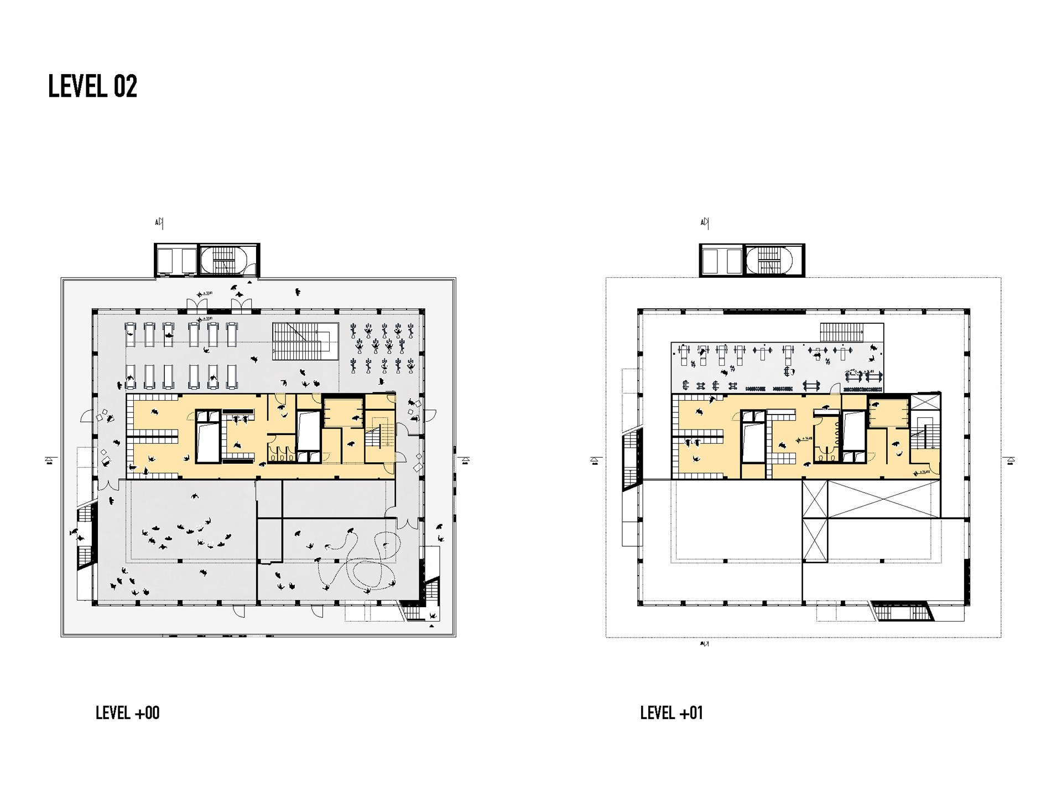
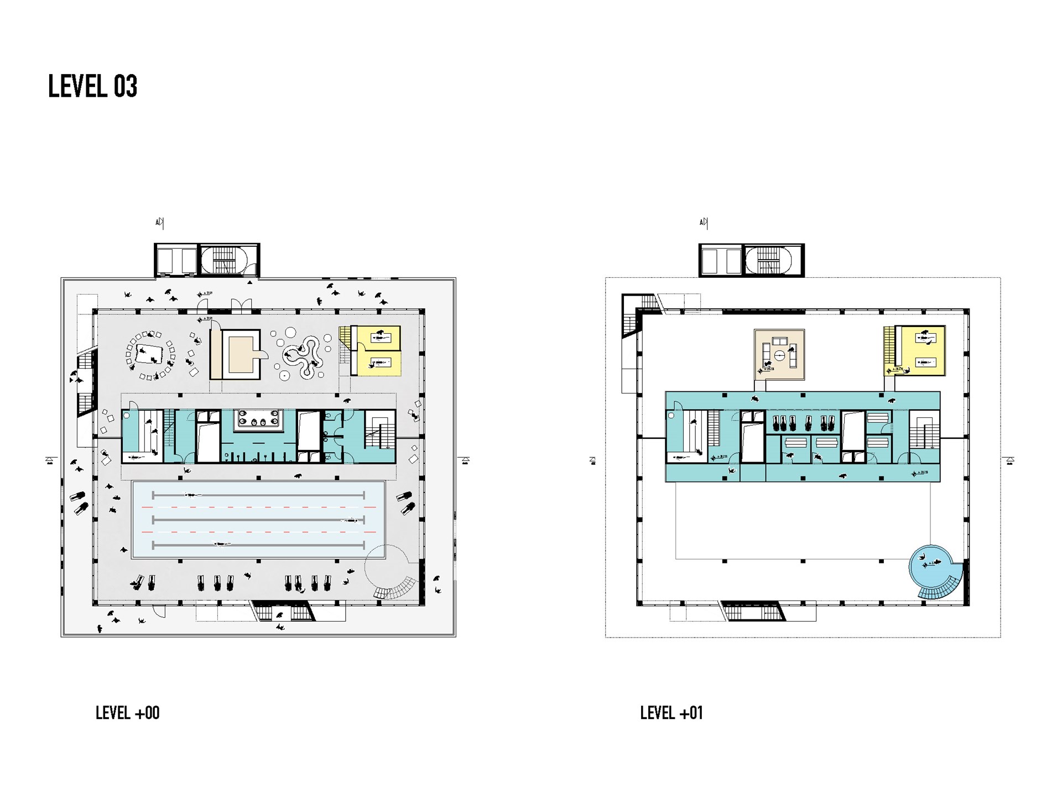
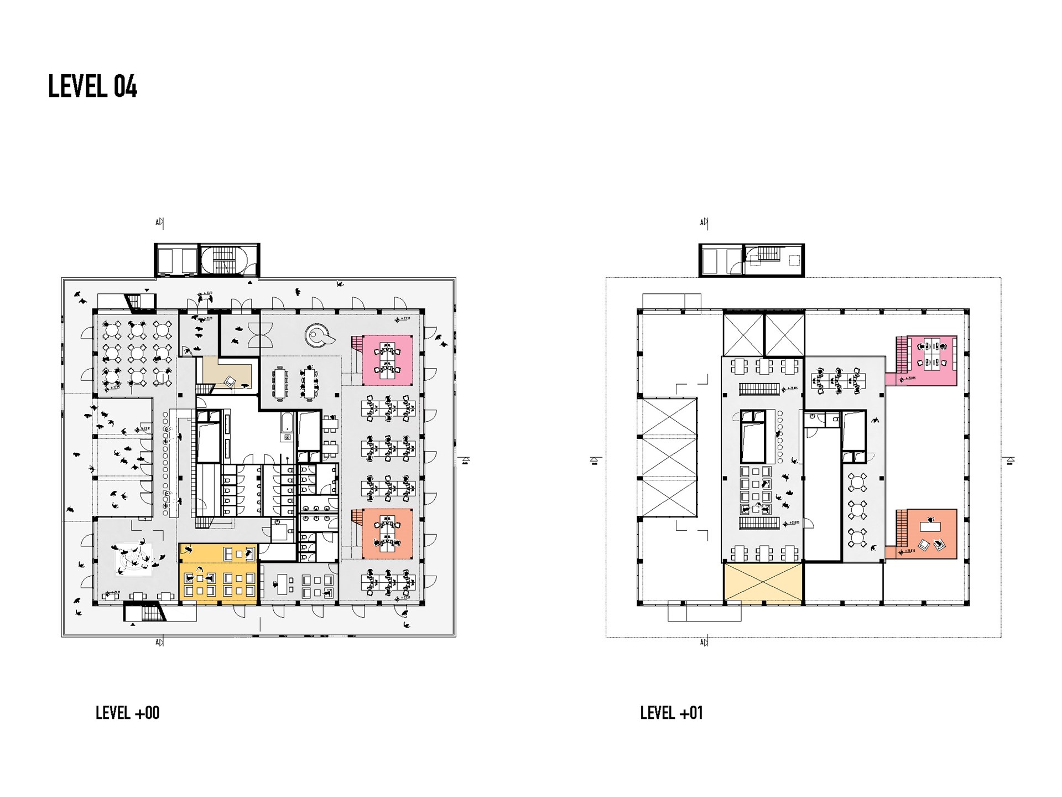
Style/Period(s):
Contemporary
Primary Material(s):
Glass, Concrete
Function(s):
Restaurant, Retail Store, Cultural Center
Related Website(s):
Significant Date(s):
21st Century, 2019
Additional Information:
Publications, Texts in Print:
Stevens, Philip. "MVRDV's WERK12 complex in munich features 5-meter-tall exclamations." Designboom. October 20, 2019. https://www.designboom.com/architecture/mvrdv-werk12-munich-5-meter-tall-exclamations-10-18-2019/.
"WERK12 / MVRDV + N-V-O Architekten." ArchDaily. October 18, 2019. ISSN 0719-8884. https://www.archdaily.com/926797/werk12-mvrdv.
"MVRDV's WERK12 Building In Munich Features Expressive Art Façade Addressing To German Comics." World Architecture. October 18, 2019. https://worldarchitecture.org/article-links/eeznz/mvrdv-s-werk12-building-in-munich-features-expressive-art-facade-addressing-to-german-comics.html.
Building Address:
Speicherstraße 20, 81671 München, Germany
Significant Dates:
Nominated for EU Mies Award 2022
Named Best New Building In Germany, Winning The Dam Preis 2021
Supporting Staff, Designers:
Architect: MVRDV
Principal in charge: Jacob van Rijs
Partner: Fokke Moerel
Director: Sven Thorissen
Design team: Markus Nagler, Roy Sieljes, Jonathan Schuster
Visualization: Antonio Luca Coco, Kirill Emelianov, Pavlos Ventouris
Strategy & Development: Jan Knikker
Copyright: MVRDV: MVRDV Winy Maas, Jacob van Rijs, Nathalie de Vries
Partners
Co-Architects: N-V-O Nuyken von Oefele Architekten BDA, Munich
Artwork commission: Christian Engelmann and Beate Engl
Images: MVRDV
Structural Engineering: Wolf+
MEP: Teuber + Viel
Tags:
mvrdv, cultural, restaurant, office, pool, gym, contemporary
Viewers should treat all images as copyrighted and refer to each image's links for copyright information.