Wadden Sea Center, Dorte Mandrup (2017)
Artist/Designer: Dorte Mandrup-Poulsen
Project Location: Denmark
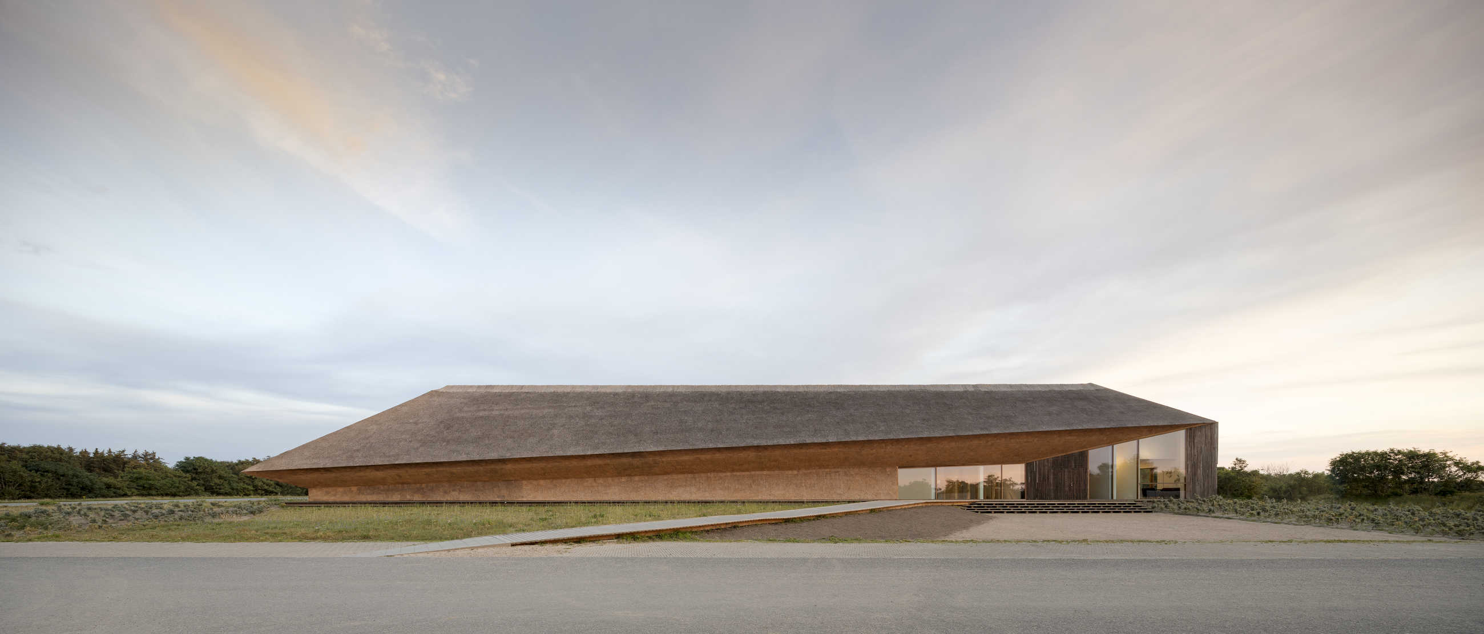
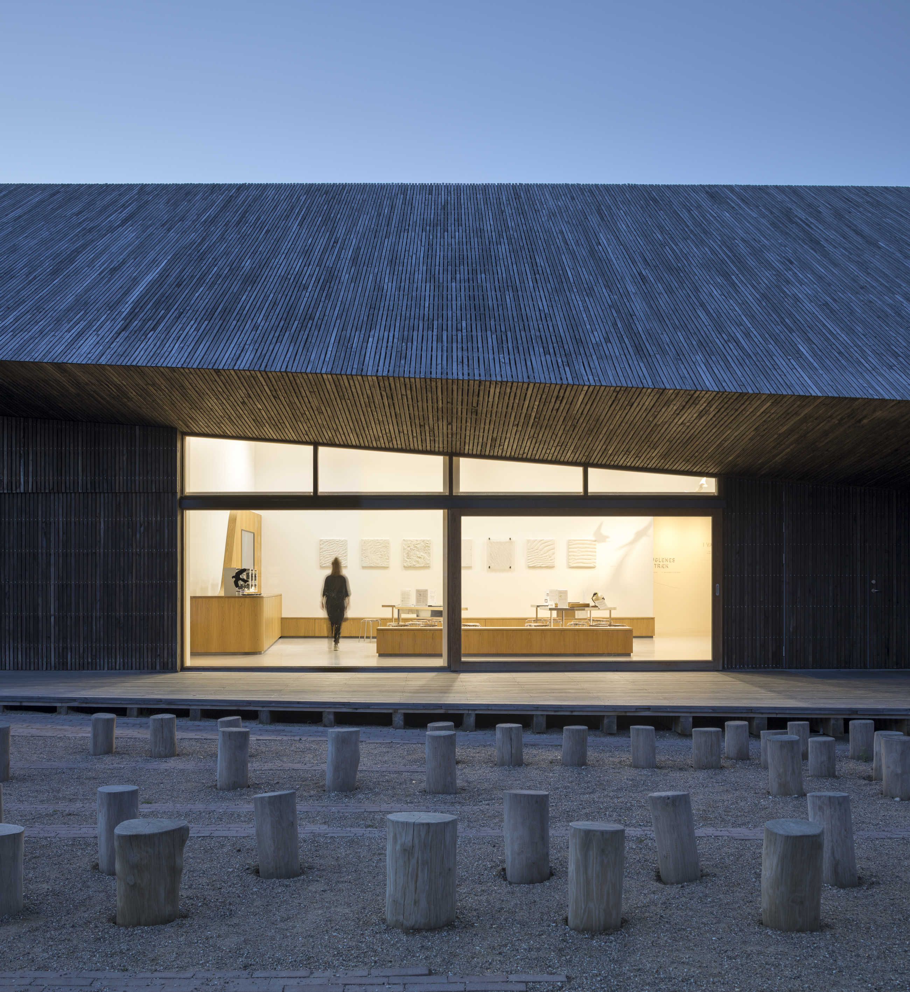
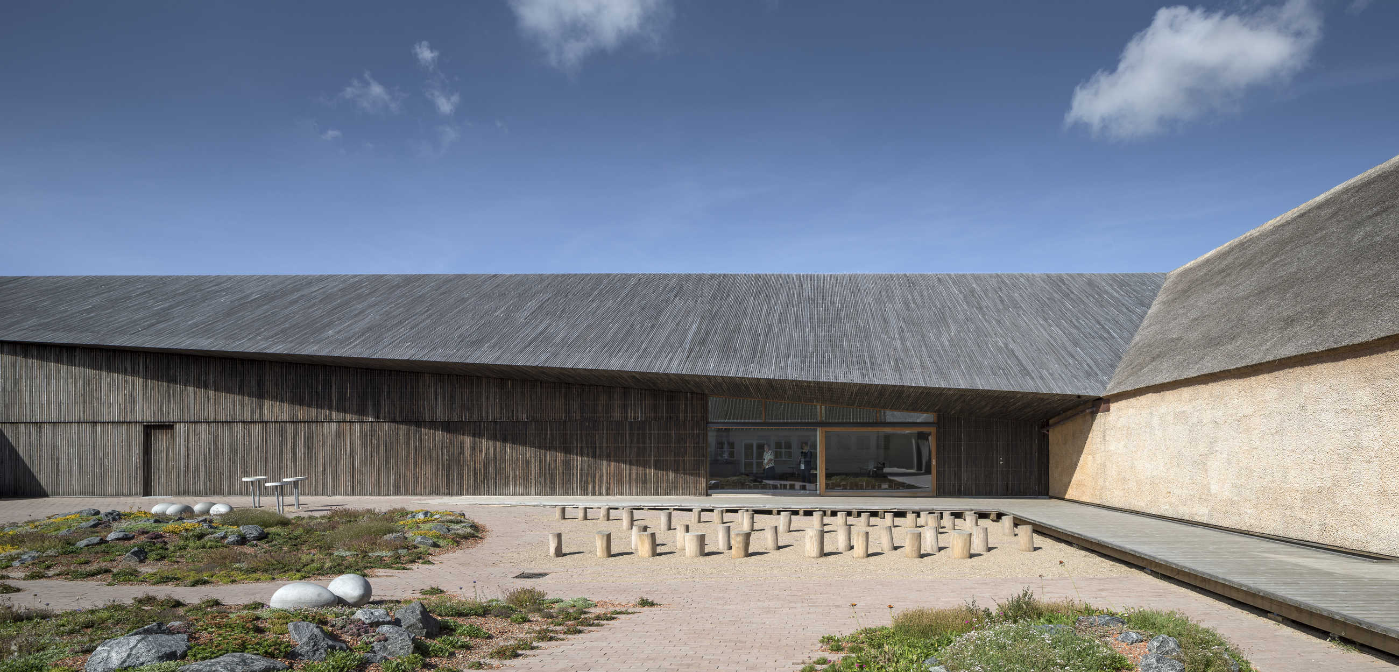
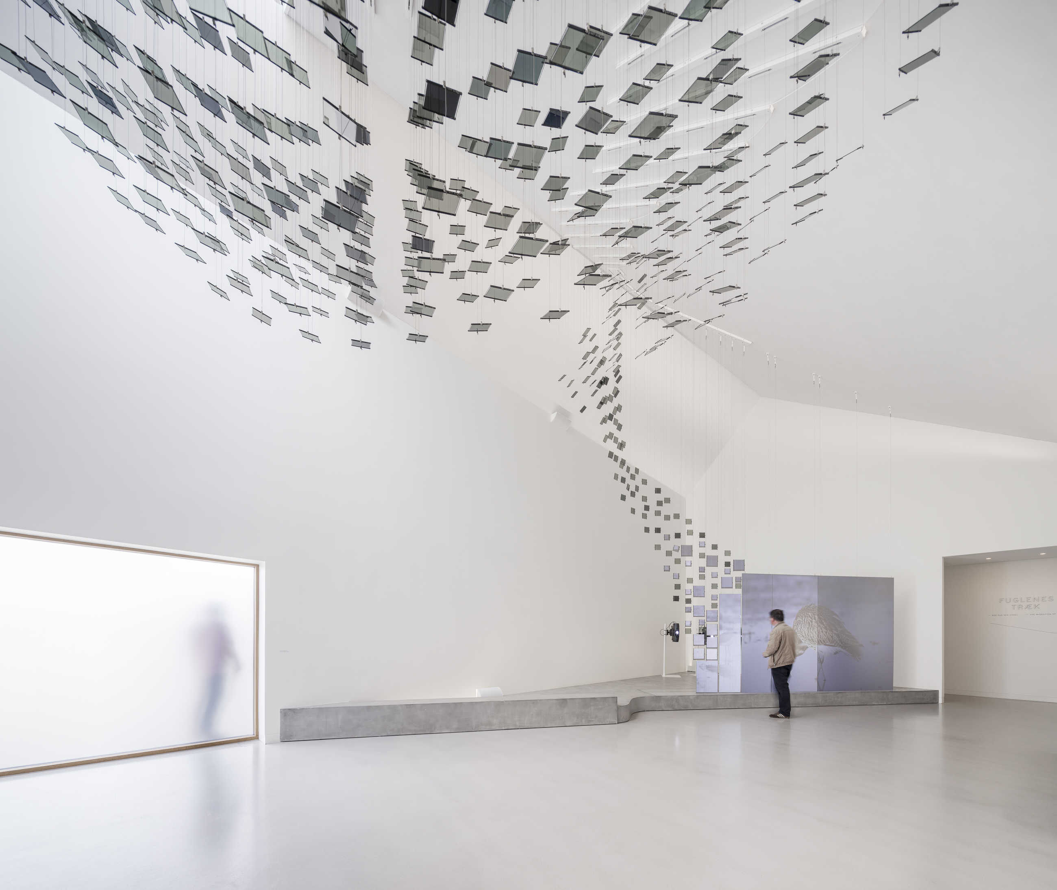
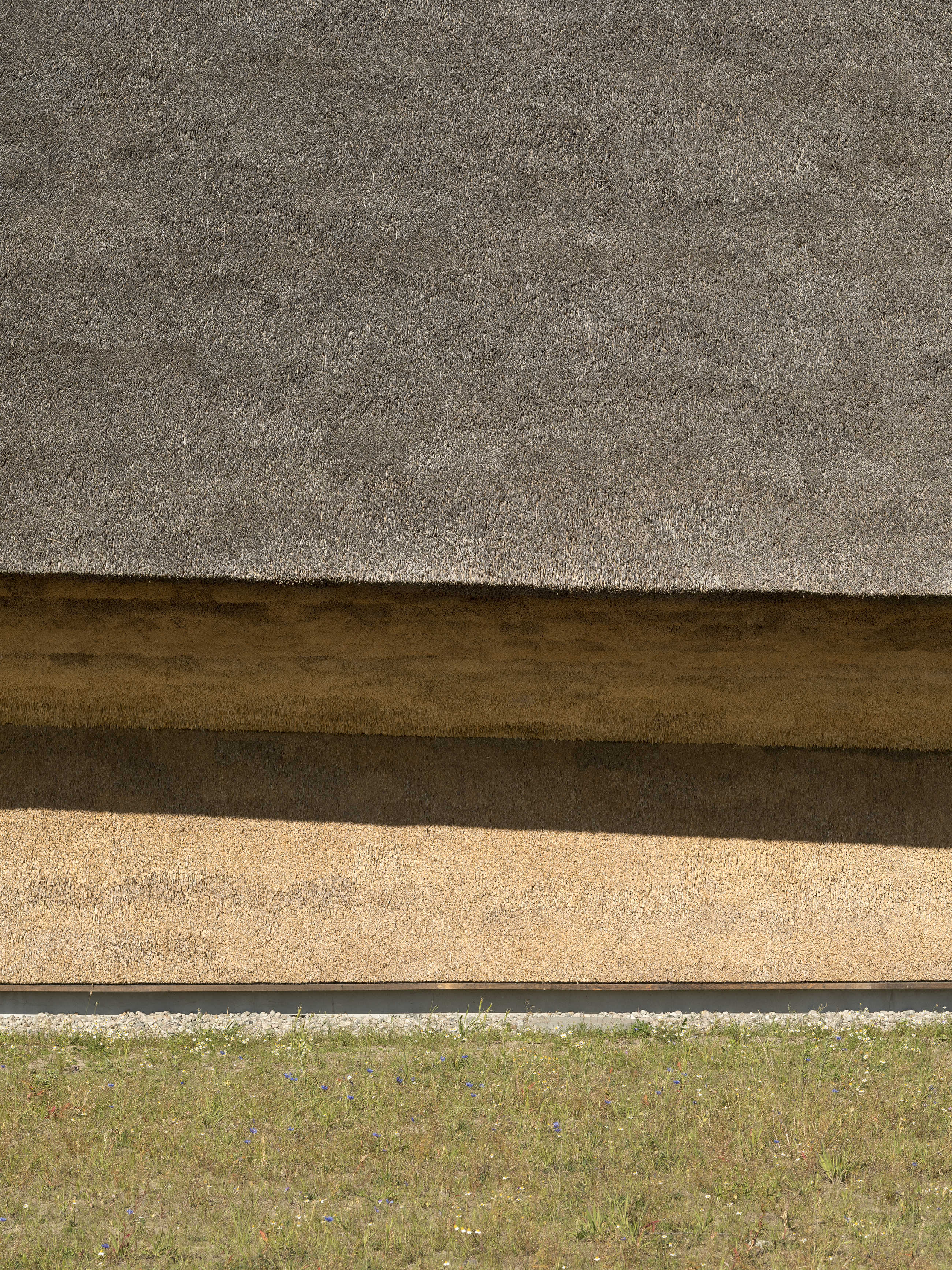
Style/Period(s):
Vernacular, Contemporary
Primary Material(s):
Bio-Based Materials
Function(s):
Exhibtions: Art Gallery
Related Website(s):
Significant Date(s):
2017
Additional Information:
Publications/Texts in Print (3 min):
Building Address:
Significant Dates: ( i.e. construction, major renovations, demolition/closed)
Supporting Staff/ Designers:
Tags:
This project pays homage to the traditional water reed cladding and the thatched roof building system of the area. The Wadden sea area was created as a coastal zone at the end of the ice age, home to one of the largest remaining intertidal ecosystem landscapes, it is important area for bird migration and for overall conservation. This choice of building in a local language can be seen in the choice of materials used to construct this space
Viewers should treat all images as copyrighted and refer to each image's links for copyright information.