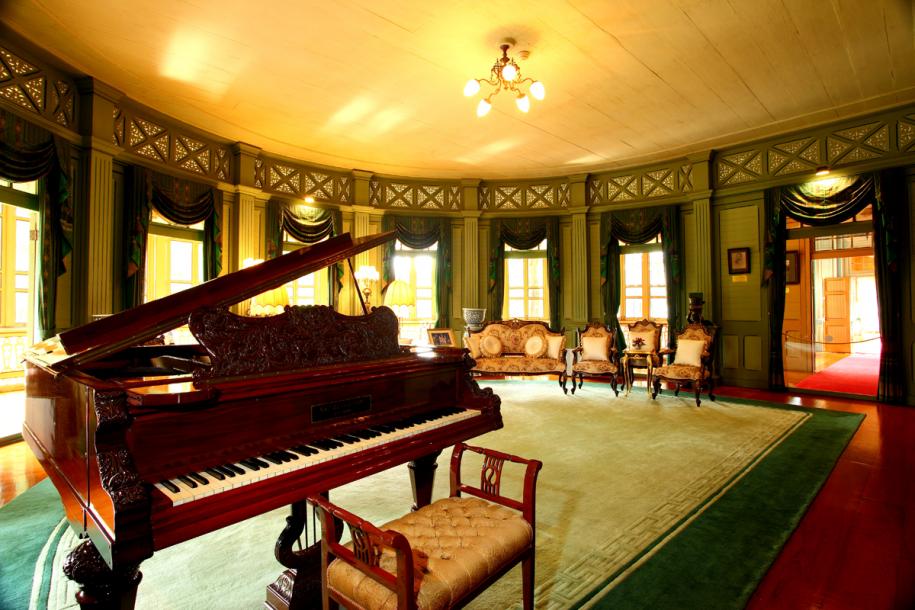Vimanmek Mansion (1900)*
Artist/Designer: Phra Rajayodhathep
Project Location: Bangkok, Thailand







Style/Period(s):
Renovated
Primary Material(s):
Wood
Function(s):
Government
Related Website(s):
Significant Date(s):
19th Century
Additional Information:
The idea of building Vimanmek was conceived on the 19th of May, 1901 when King Rama V stopped at Koh Si Chang in the course of his visit to seaboard provinces on the eastern coasts and saw the uncompleted Mundhat Ratanaroj Mansion standing in the now deserted Chudhadhuj Palace. The King ordered the golden teakwood building to be dismantled and taken to Suan Dusit Palace where it was to be rebuilt as the main royal residence in the garden palace. The man who received the royal command to supervise this task was Phra Rajayodhathep (Korn Hongsakul later to become Phraya Rajasongkram), fourth generation member of the family that had served the Chakri Dynasty as master-constructors of royal temples under King Rama I since the founding of Bangkok.
Title(s): History of Vimanmek Mansion, Thailand; Designer/Architect: Phra Rajayodhathep; Location: nfothai CM Co., Ltd. 299/50 Moo 5, Tasala, Muang, Chiangmai Thailand. Accessed April 07, 2014. http://www.bangkokmag.infothai.com/vimanmek1.htm
Publications/Texts in Print-
Feroci, Corrado. Thai Architecture and Painting. Bangkok: National Culture Institute, 1956.
Warren, William, and Luca Invernizzi. Thai Style. Singapore: Marshall Cavendish Editions, 2012.
Thailand. Vimanmek: The World's Largest Golden Teakwood Mansion. Bangkok: Subcommittee on Public Relations for Foreign Affairsfor the National Celebrations in Honour of the H.M. Queen Sirikit's Sixtieth Birthday Anniversary, 1992.
Additional Information
Building Address
5/1 Ratchawithi Rd, Khwaeng Dusit, Khet Dusit, Krung Thep Maha Nakhon 10300, Thailand
Significant Dates
Project announced by King Rama V in 1897
Munthatu Rattanaroj Residence in Chuthathuj Rachathan at Ko Sichang, Chonburi disassembled and reassembled into Vimanmek Mansion in 1900
Completion of all rooms by 1901
Used as palace for king between 1901-1906
Tags
Thailand, Bangkok, Teakwood, Wood, Palace, Southeast Asia, Royal Palace
Viewers should treat all images as copyrighted and refer to each image's links for copyright information.