Villa Karma, Montreux, Switzerland (1903-1912)*
Artist/Designer: Adolf Loos, Hugo Ehrlich
Project Location: Switzerland
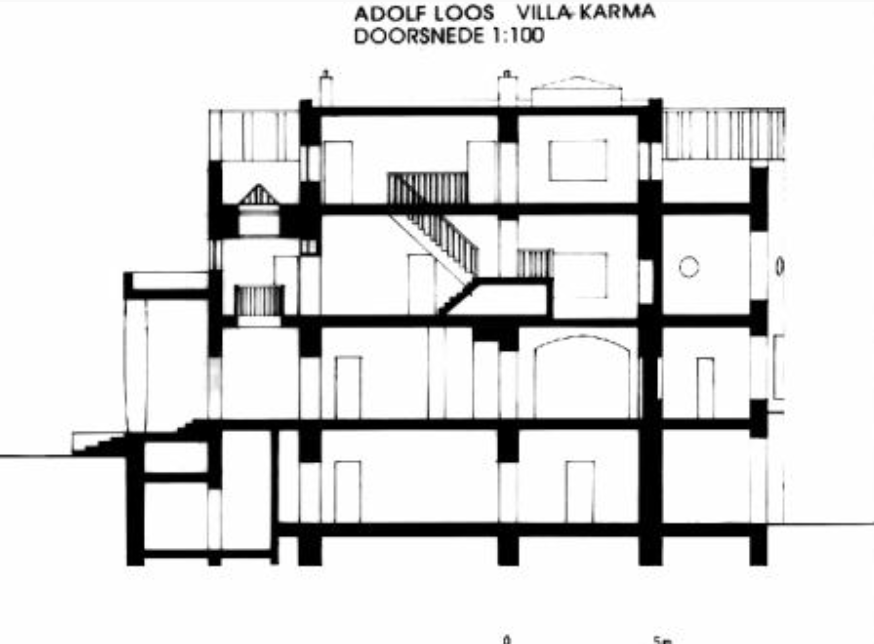
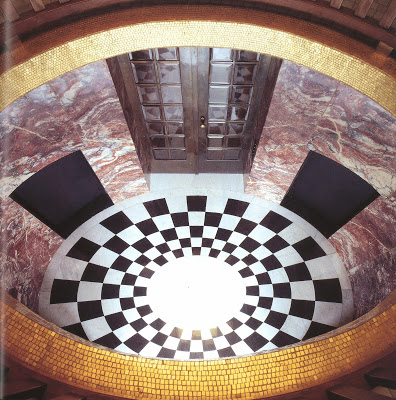
Note: The Entry Hall, Veranda, Dining room and Black Bathroom are exclusively Ehrlich's design.
( Source | Accessed : September 15, 2016 )
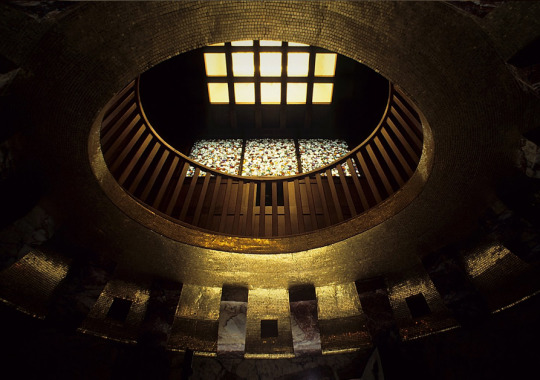
Note: The Entry Hall, Veranda, Dining room and Black Bathroom are exclusively Ehrlich's design.
( Source | Accessed : September 15, 2016 )
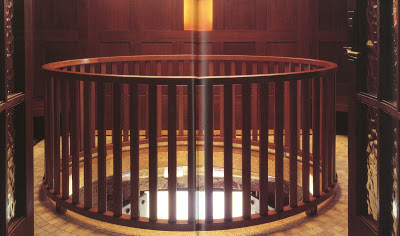
( Source | Accessed : September 15, 2016 )
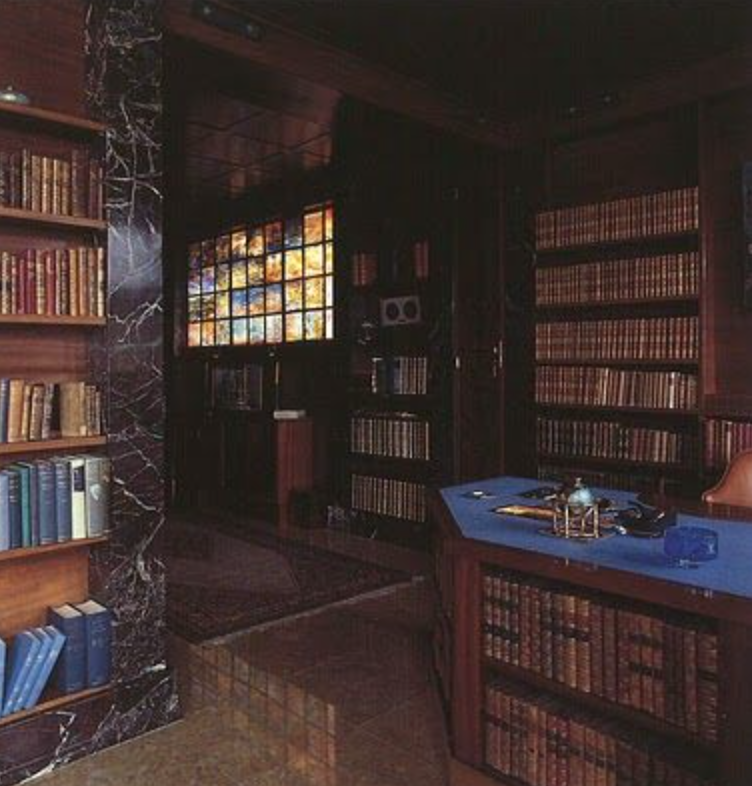

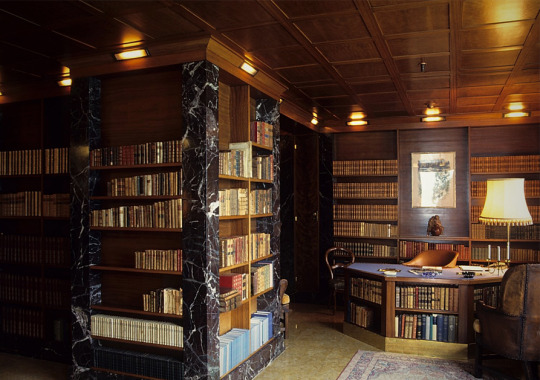
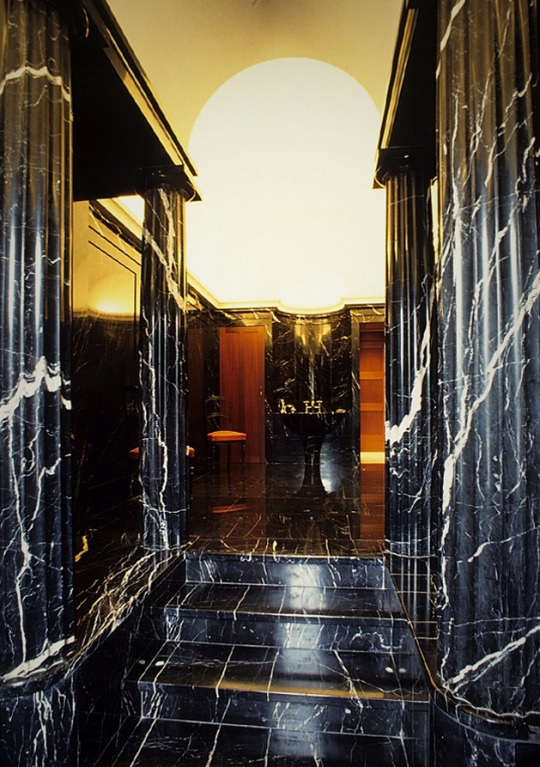
Entry Hall
Note: The Entry Hall, Veranda, Dining room and Black Bathroom are exclusively Ehrlich's design.
For more details, please see original scientific paper Hugo Ehrlich and Villa Karma:
https://hrcak.srce.hr/file/460032 ( Source | Accessed : September 15, 2016 )
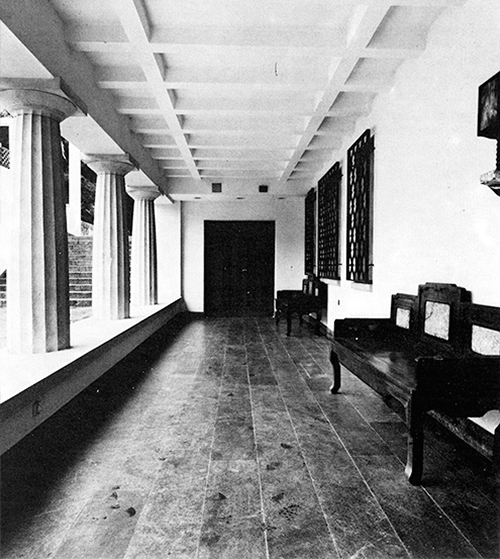
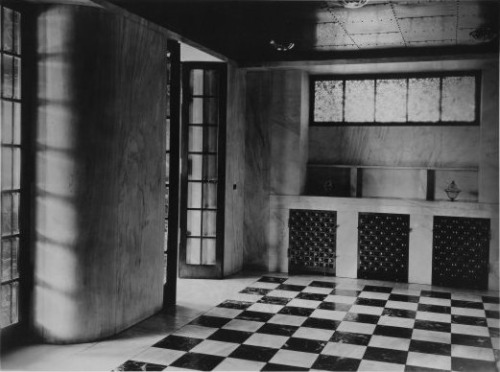
Style/Period(s):
Modern
Primary Material(s):
Stone, Wood
Function(s):
Residential Structure
Related Website(s):
Significant Date(s):
20th Century, 1904, 1903, 1908, 1912
Additional Information:
Publications/Texts in Print:
Dina Vulin Ilekovic, Boris Ilekovic, "Hugo Ehrlich and Villa Karma", Prostor (2024): 2-15. https://hrcak.srce.hr/file/460032
Jacques Gubler, "On the photographic album of the Karma villa, letter to A. M. Vogt" in Medici-Mall, K. /"Sur l’album photographique de la villa Karma, lettre à A. M. Vogt" in Medici-Mall, K. (ed.); Five points in the history of architecture (/ Fünf Punkte in der Architekturgeschichte (Basel etc.: Birkhäuser), 1985: 214-229. https://jacquesgubler.com/download/karma.pdf
Joseph Masheck, Adolf Loos: The Art of Architecture, (New York: I.B. Tauris), 2013.
Adolf Loos : Architecture 1903-1932. 2009. New York, New York: Monacelli Press, a division of Random House.
Darley, Gillian. "The Architecture of Adolf Loos." Crafts no. 78 (02, 1986): 56-57.
Abercrombie, Stanley. "Adolf Loos: Architecture 1903-1932." Interior Design 68, no. 2 (02, 1997): 108.
August Sarnitz, Adolf Loos, 1870-1933 : Architect, Cultural Critic, Dandy, (Cologne: Taschen), 2003.
Beatriz Colomina, "Sex, Lies and Decoration: Adolf Loos and Gustav Klimt," Thresholds 37, (2010): 70-81.
Building Address: Rue du Lac 171, 1815 Clarens, Montreux, Switzerland
Karma is situated by Lake Geneva, not in the city of Geneva, but in Montreux
Explanation - Karma is situated by the Lake Geneva, not in the city of Geneva, but in MontreuxSwitzerland
Supporting Designers/Staff: Adolf Loos
Significant Dates: 1903-1912 Designing and building period.
Loos was involved in the period 1903-1906, Ehrlich in the period 1908-1912
Associated Projects: Villa Müller, Looshaus, Café Museum
Tags: Adolf Loos, Hugo Ehrlich, Vienna, Modernism
Viewers should treat all images as copyrighted and refer to each image's links for copyright information.