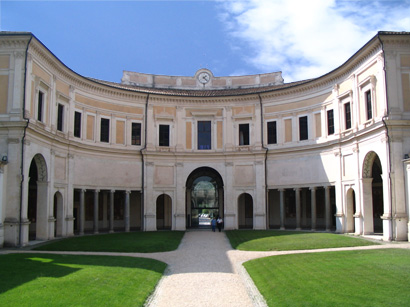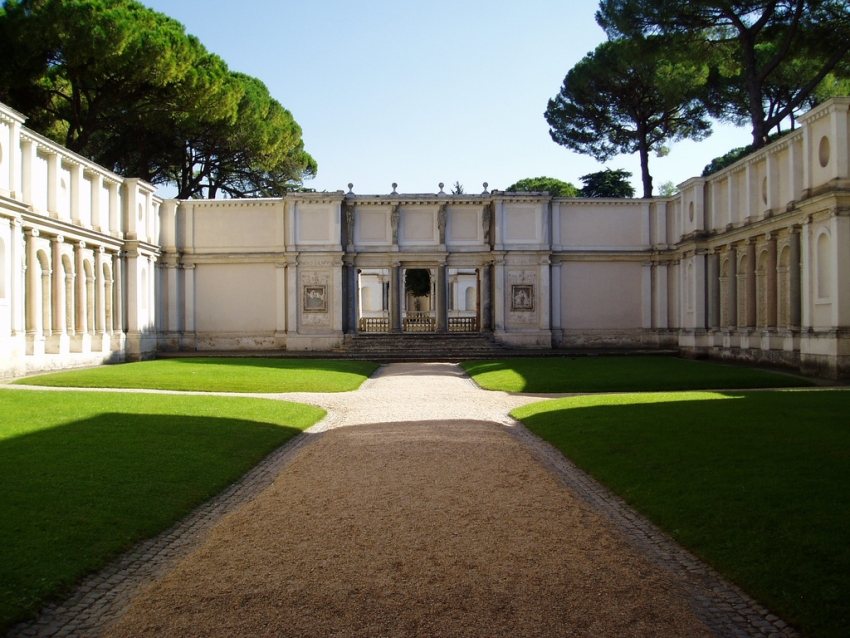Museum, Villa Giulia (1553)*
Artist/Designer: Giacomo Barozzi Vignola
Project Location: Rome, Italy



Style/Period(s):
Classical, Renaissance
Primary Material(s):
Stone
Function(s):
Residential Structure, Exhibition
Related Website(s):
Significant Date(s):
16th Century, 1553
Additional Information:
Publications/Texts in Print:
Coffin, David R. The Villa in the Life of Renaissance Rome. 1979.
Rowe, Colin and Leon Satkowski. Italian Architecture of the 16th Century. New York: Princeton University Press, 2002.
Sgubini, Anna Maria Moretti. The Villa Giulia National Etruscan Museum: Short Guide. English Edition. Rome: L'Erma di Bretschneider, 2008.
Building Address:
Piazzale di Villa Giulia, 9, 00196 Roma RM, Italy
Significant Dates:
1551-1553- Constructed by Pope Julius III.
1769- Restored by Pope Clement XIV.
1899- Housed the National Etruscan Museum.
Supporting Staff/Designers:
Jacopo Barozzi da Vignola- Designed the Renaissance façade.
Bartolomeo Ammanati - Designed the nymphaeum and other garden structures.
Tags:
Rome, roman architecture, italian architecture, Villa Guilia, 16th century, classical, renaissance, Pope Julius III, mannerism, mannerist architecture, National Etruscan Museum,
Viewers should treat all images as copyrighted and refer to each image's links for copyright information.