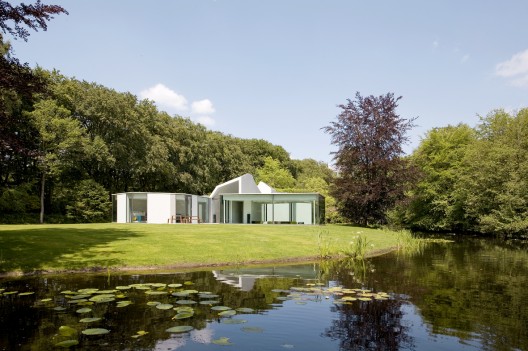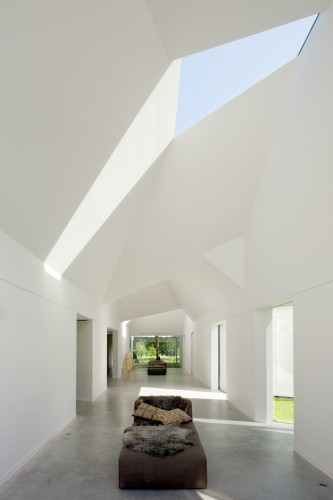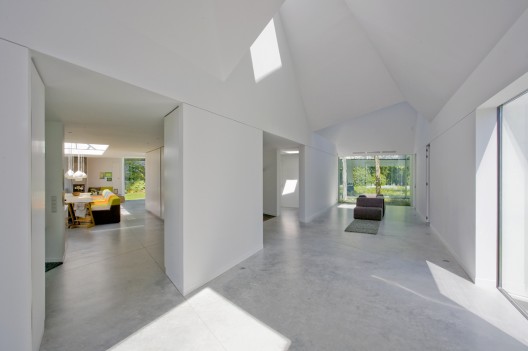Villa 4.0 (2011)*
Artist/Designer: Dick van Gameren Architecten
Project Location: Netherlands



Style/Period(s):
Contemporary
Primary Material(s):
Concrete, Paint
Function(s):
Residential Structure
Related Website(s):
Significant Date(s):
21st Century
Additional Information:
Villa 4.0
Publications/Texts in Print
Mota, Nelson. Van Gameren, Dick. Affordable housing and sustainable development: a tale of two systems. The Architectural Review, 2016, p.14. ISSN: 0003861X.
Metz, Tracy. In the Netherlands, SeARCH seeks solutions that are imaginative and muscular. Architectural Record, Dec 2006, Vol.194(12), p.120. ISSN: 0003858X E-ISSN: 24701513.
Leonie Hendrikse, Jeroen Stock. Dutch Interior Design,teNeues Publications, ISBN-10: 9783961710430, ISBN-13: 978-3961710430, 2017.
Additional Information
Building Address:
Soest, The Netherlands
Supporting Staff/ Designers
N/A
Significant Dates
Construction: 2011
Tags
Contemporary, Sustainable Design, Dutch Interiors, Minimalism, Concrete.
Viewers should treat all images as copyrighted and refer to each image's links for copyright information.