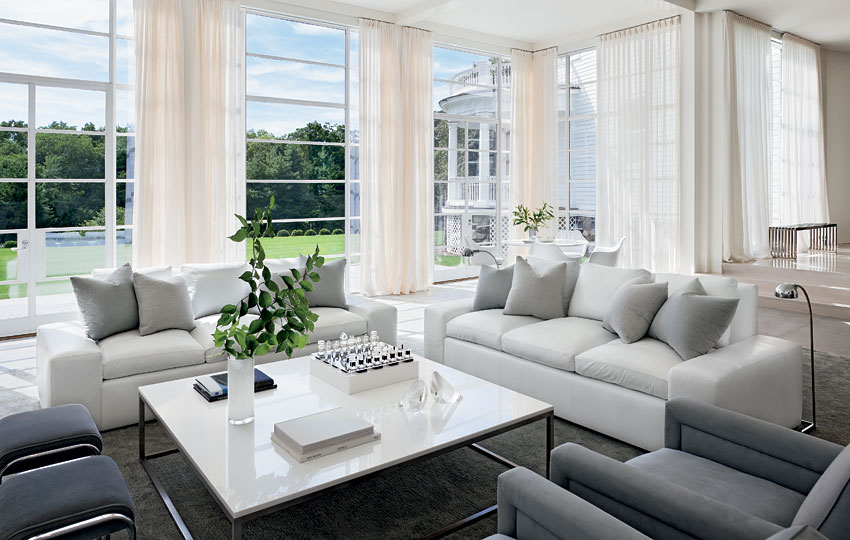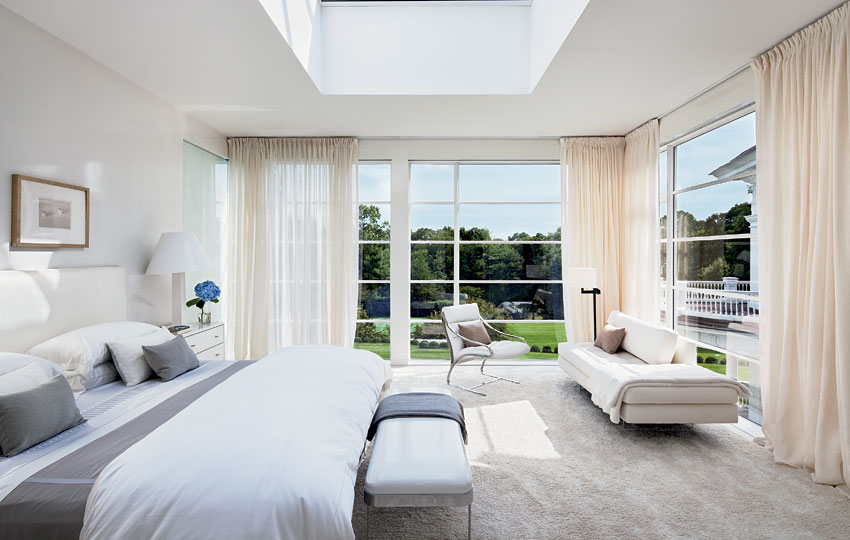Residence, Victoria Hagan Addition (21st Century)*
Artist/Designer: Victoria Hagan
Project Location: Connecticut, United States



Style/Period(s):
Contemporary, Renovated, Classical Revival, Revival Styles, Modern
Primary Material(s):
Steel, Glass
Function(s):
Residential Structure
Related Website(s):
Significant Date(s):
21st Century, 19th Century
Additional Information:
Project Description:
Interiors designed by Victoria Hagan, Inc. for an addition on a late-19th-century house in Greenwich, Connecticut.
Publications/Texts in Print:
Hagan, Marianne and Victoria. Victoria Hagan: Interior Portraits. New York: Rizzoli, 2010.
Hagan Victoria and David Colman. Victoria Hagan: Dream Spaces. New York: Rizzoli, 2017.
Krakoff, Delphine and Reed Krakoff. Houses That We Dreamt Of: The Interiors of Delphine and Reed Krakoff. New York: Rizzoli, 2017.
Building Address:
Greenwich, Connecticut
United States
Significant Dates:
N?A
Tags:
Victoria Hagan, residential design, renovation, interior design, greenwich, connecticut, 19th century house, renovation, addition
Viewers should treat all images as copyrighted and refer to each image's links for copyright information.