Val Tidone Private House, Italy (2005)*
Artist/Designer: Filippo Pagliani, Michele Rossi
Project Location: Italy
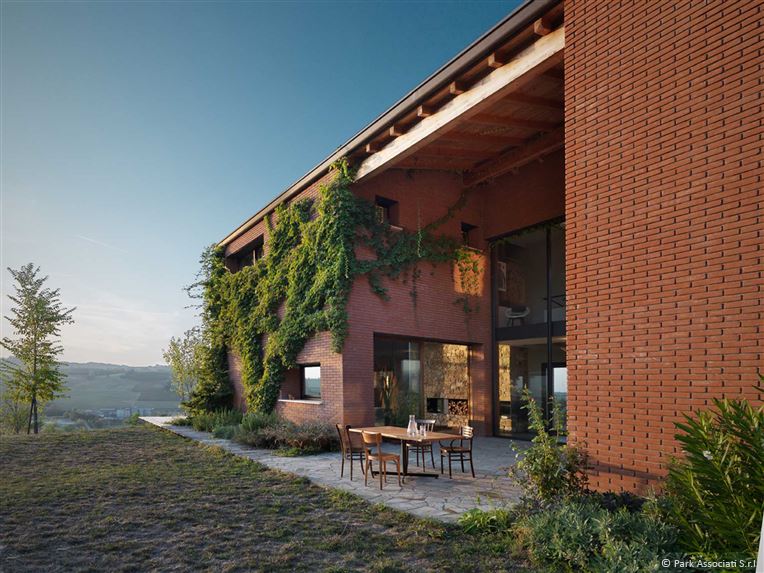
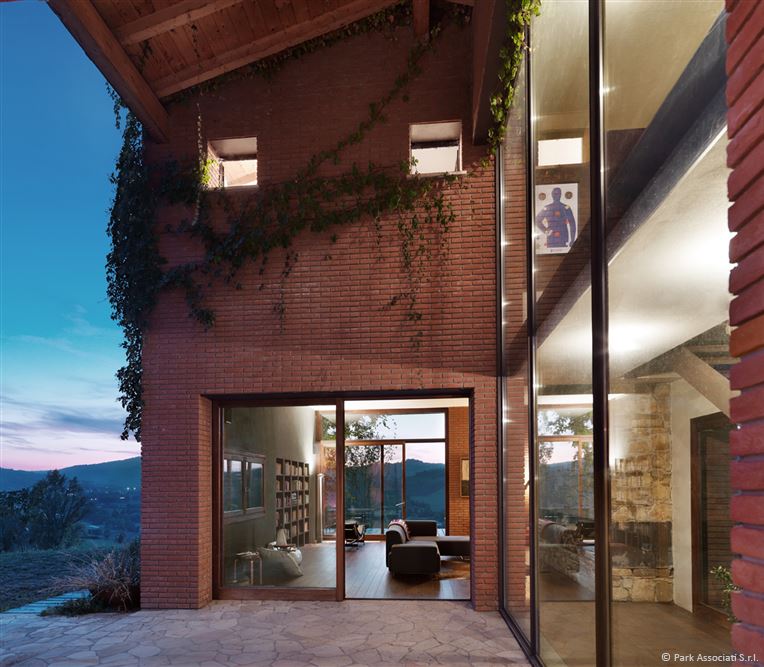
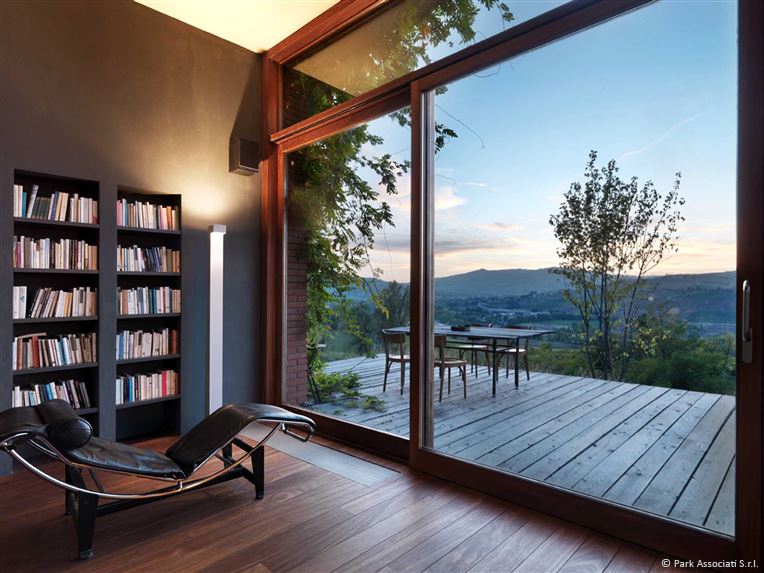
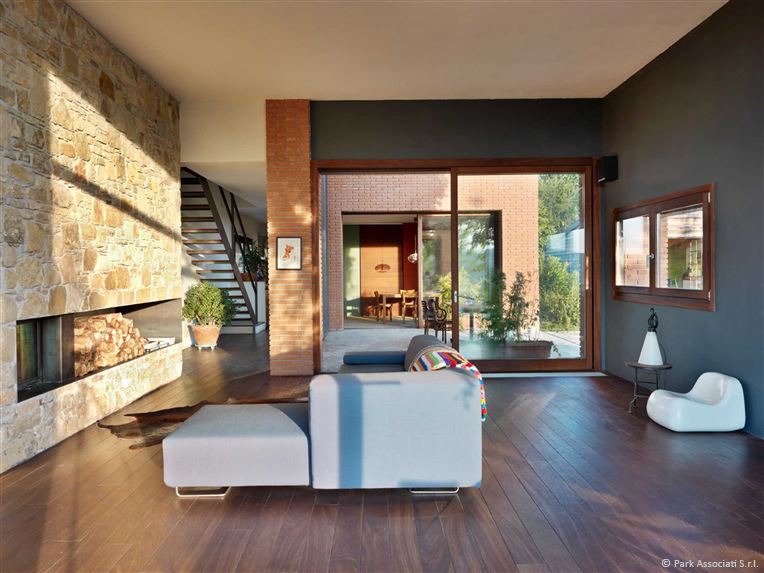
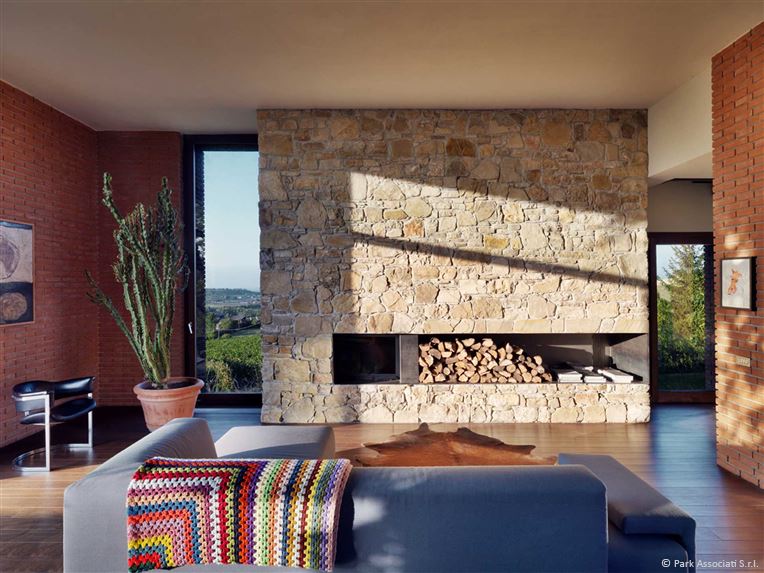
Style/Period(s):
Contemporary
Primary Material(s):
Glass, Metal, Wood, Brick
Function(s):
Residential Structure
Related Website(s):
Significant Date(s):
2005, 21st Century
Additional Information:
Publications/Texts in Print:
Stosic, Marina, ed. “The New ARCH.” International Journal of Architecture 1, no. 1 (2014).
Building Address: Pianello Val Tidone
Significant Dates: 2005
Supporting Staff/ Designers: Filippo Pagliani, Michele Rossi. Design Team: Claudio Brandao, Michele Rossi, Interior Design: Lisa Farmer, Milan
Tags: Italy, History and Interiors, Nature and Interiors, Sustainable Design, Contemporary, 2005, Glass, Metal, Wood, Brick, Residental Structure
Viewers should treat all images as copyrighted and refer to each image's links for copyright information.