Under, Lindesnes, Norway (2016)
Artist/Designer: Snøhetta Architects
Project Location: Norway

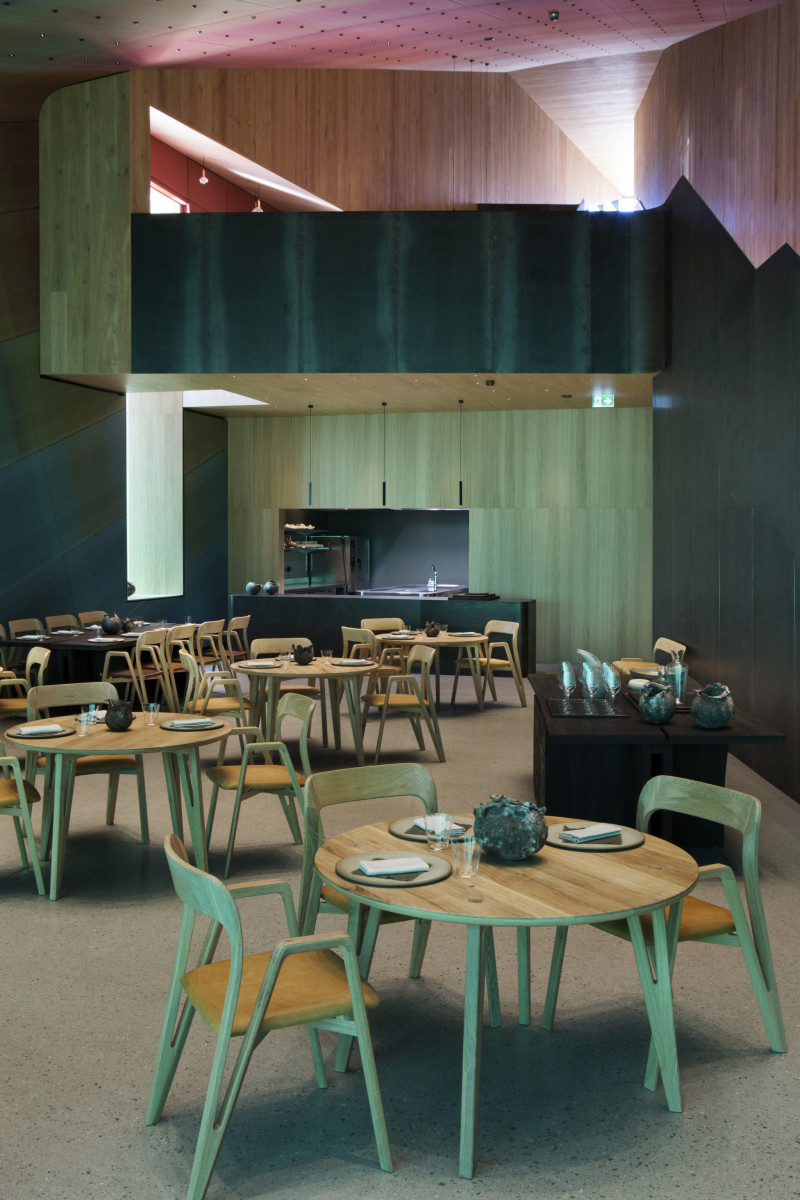
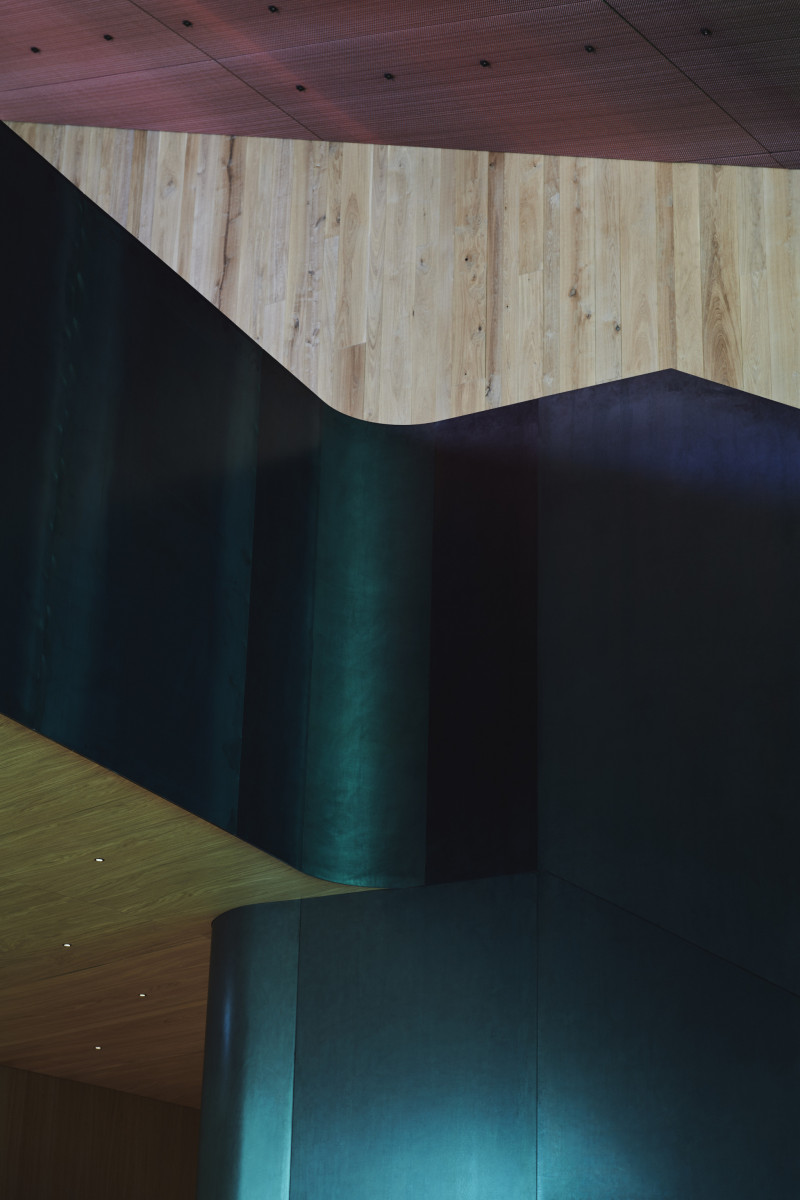
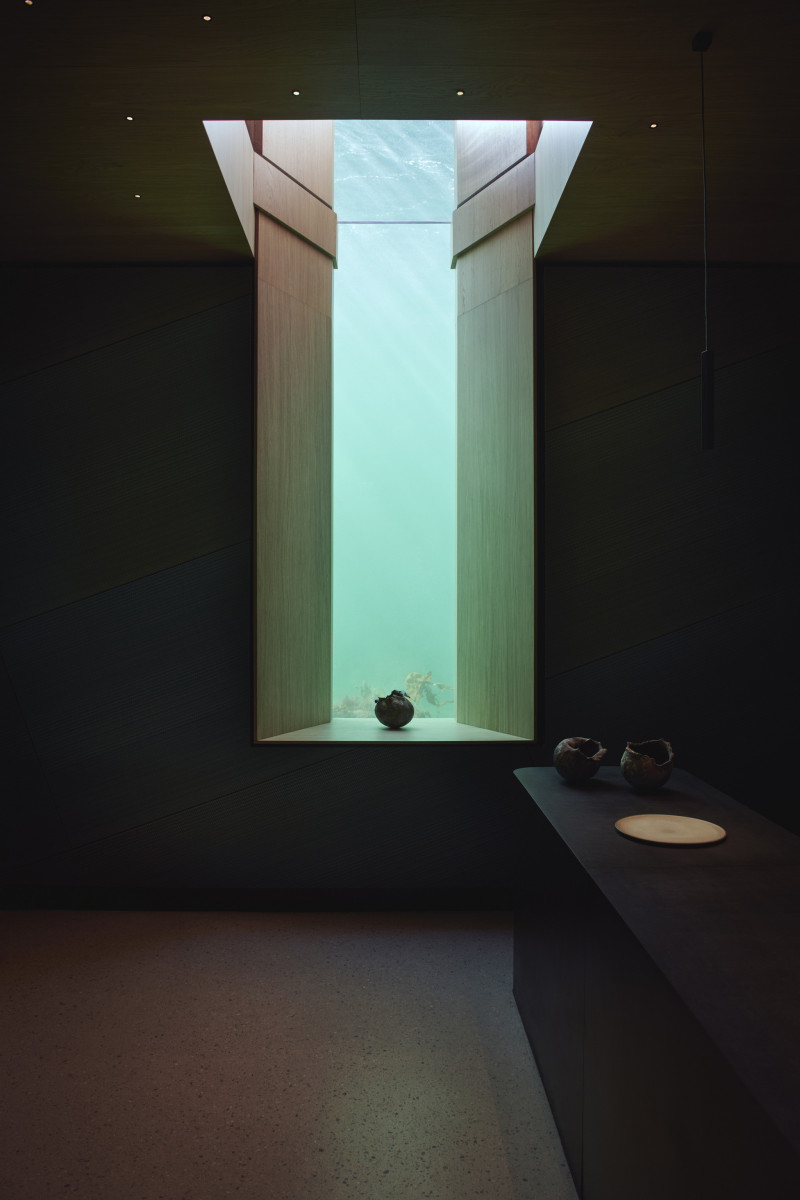
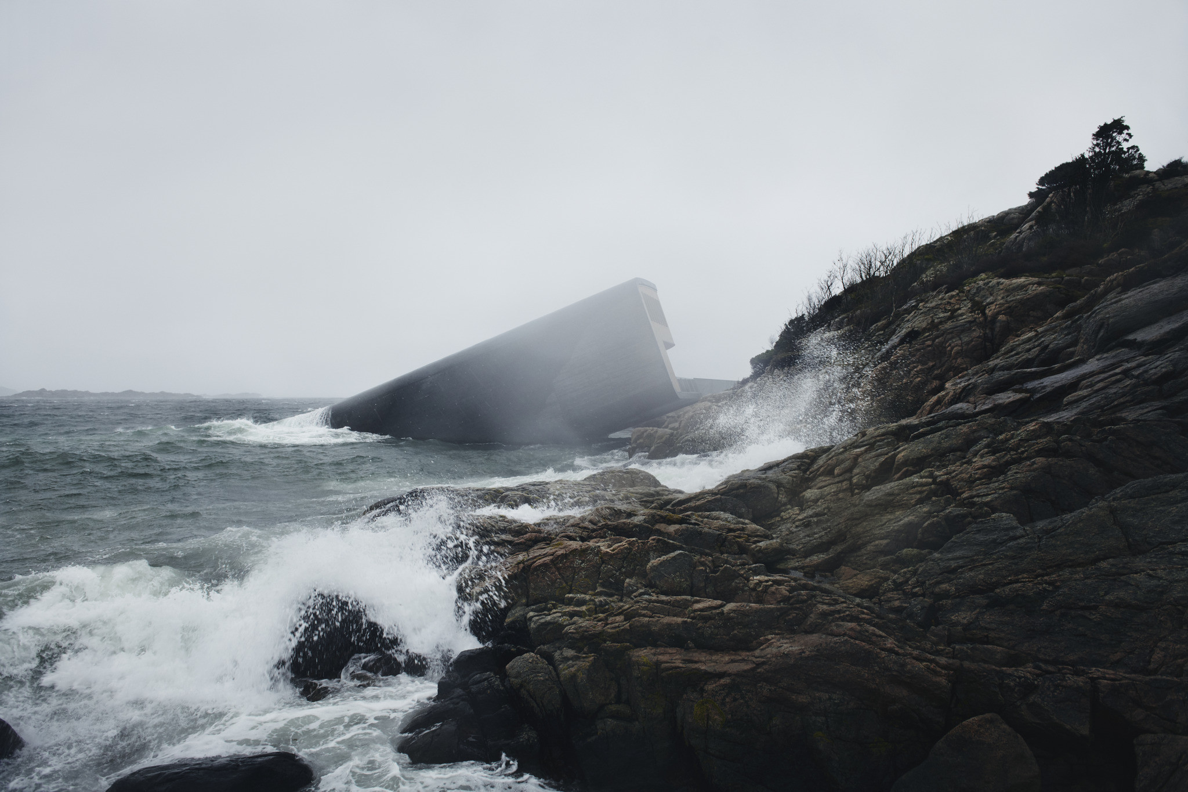
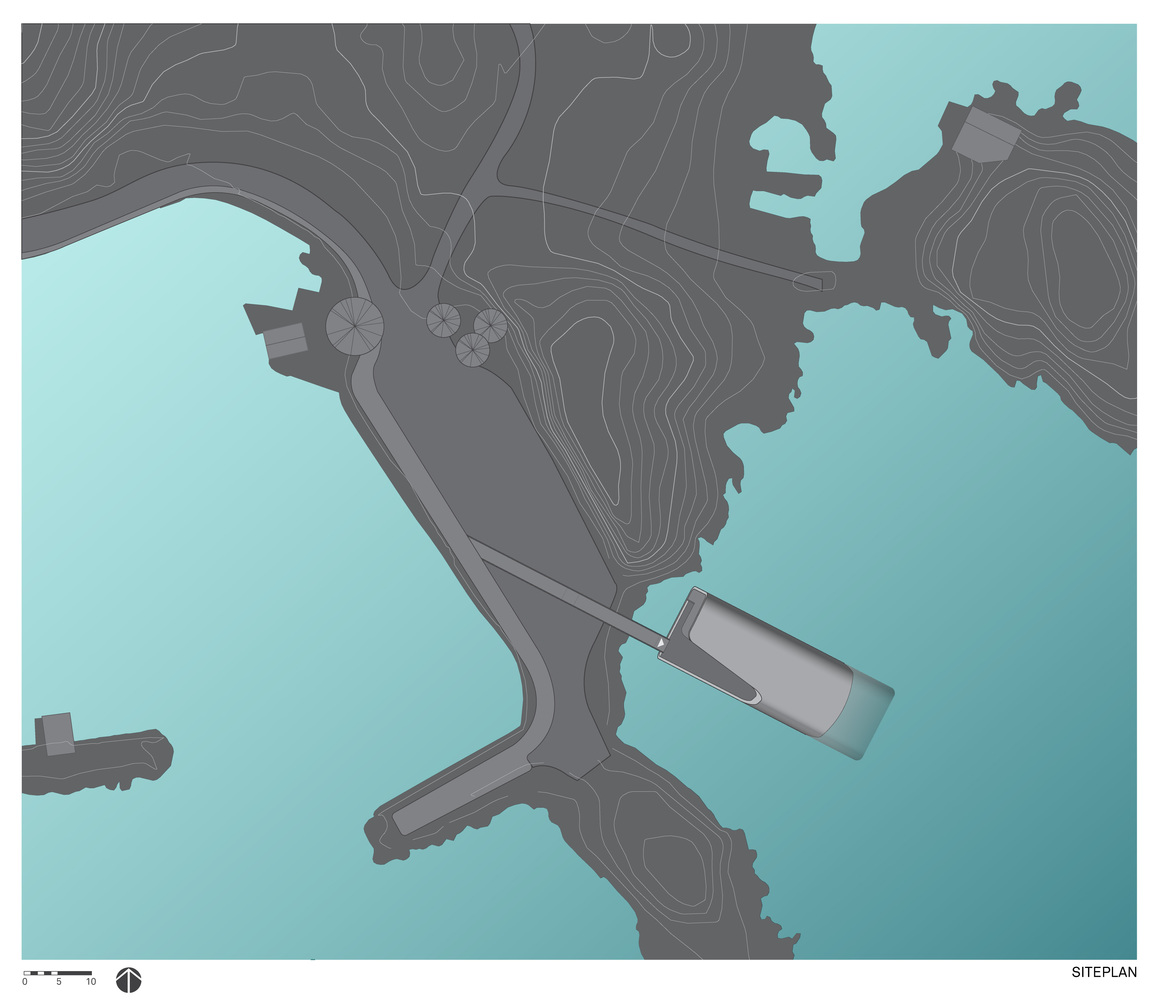
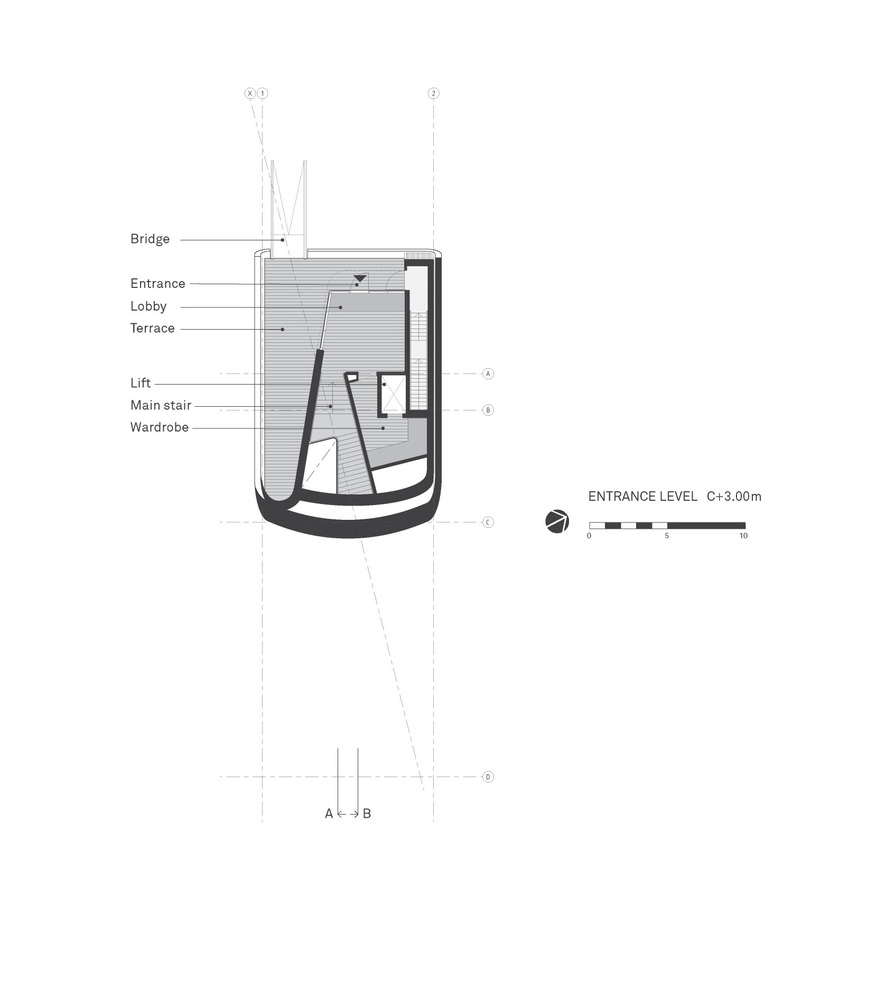
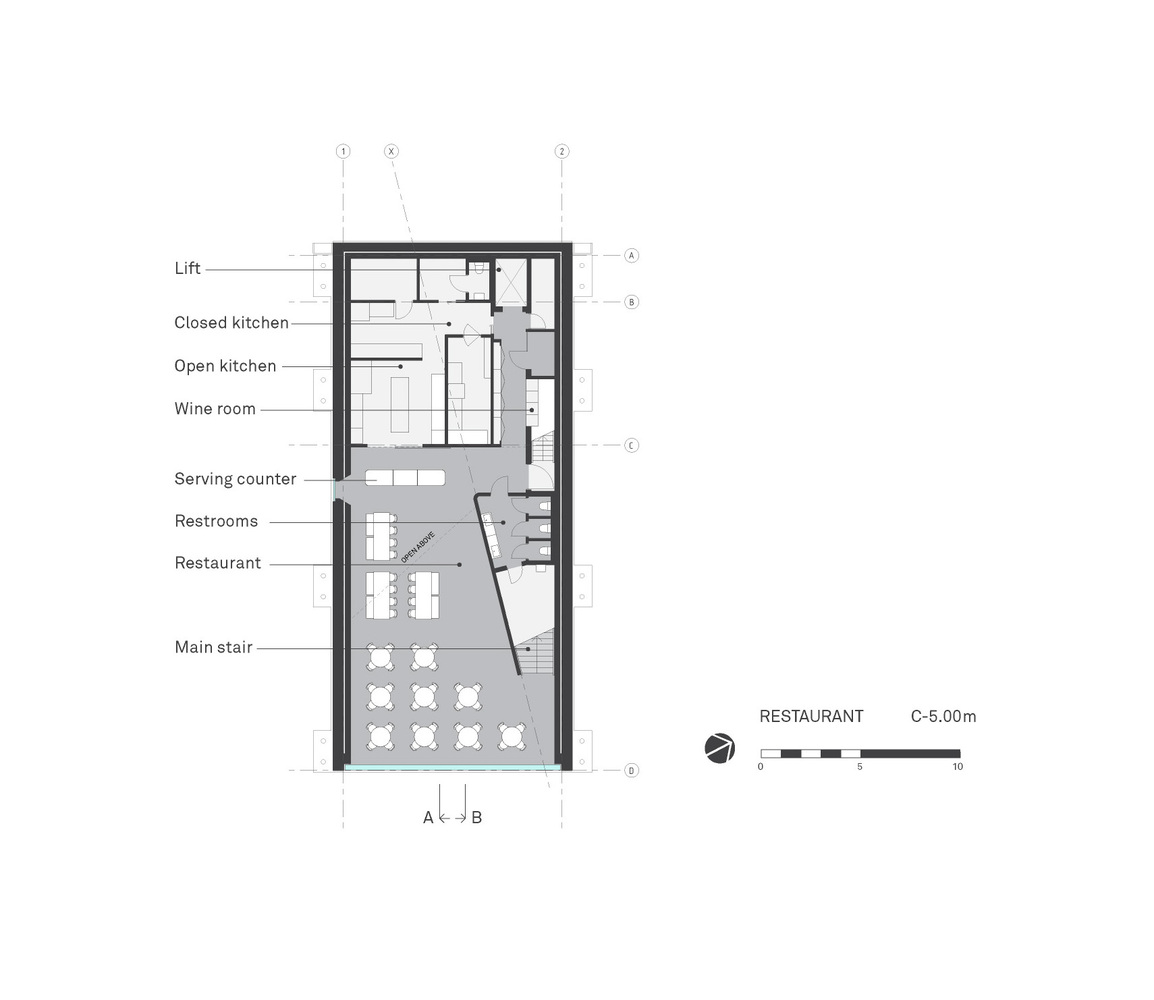
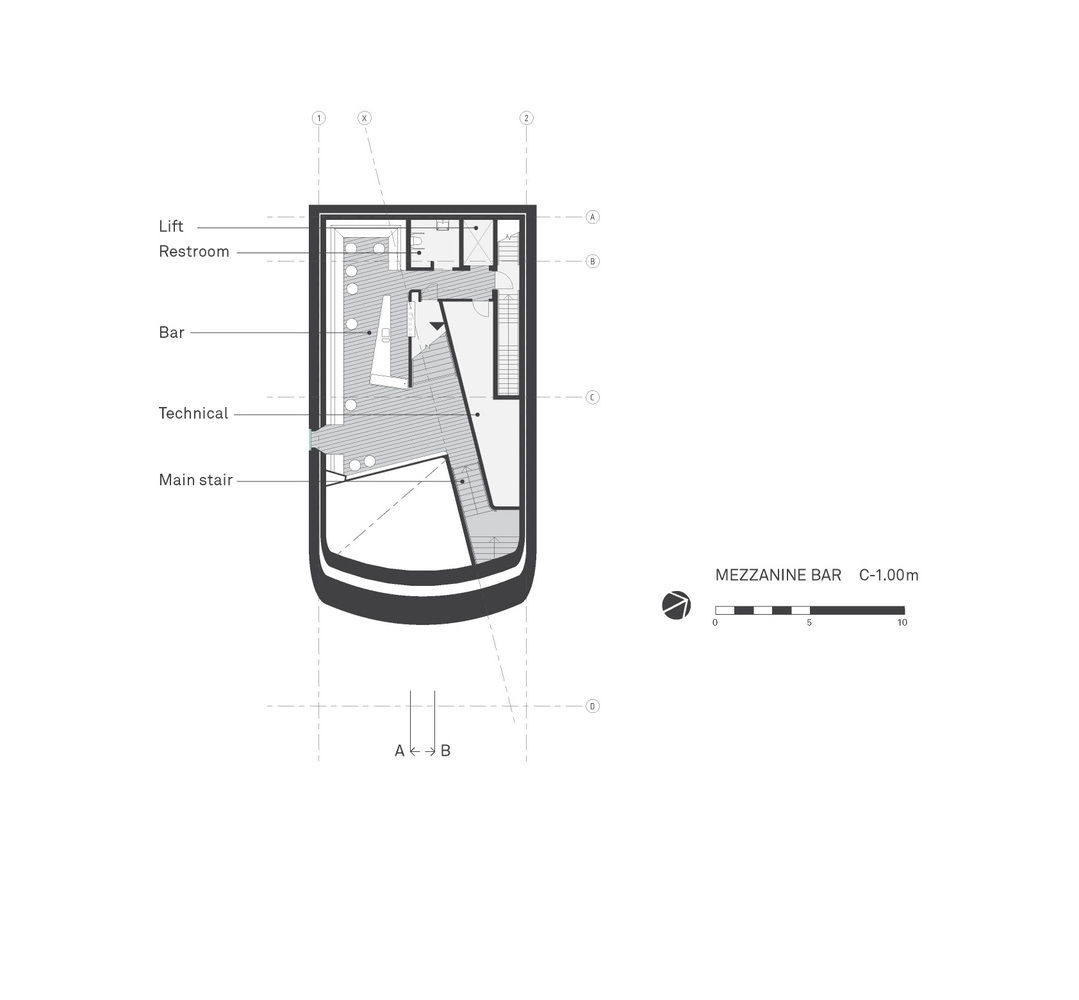
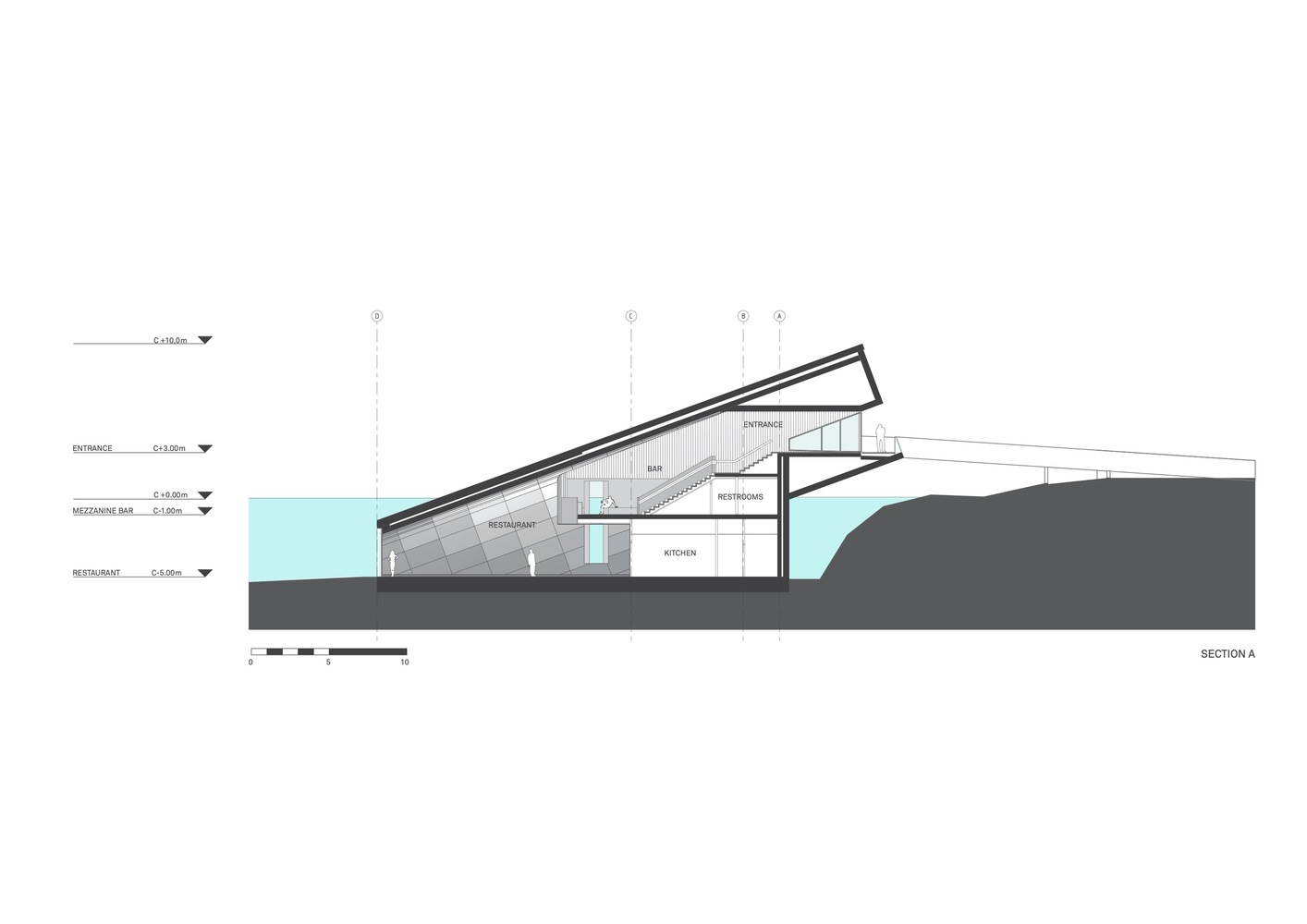
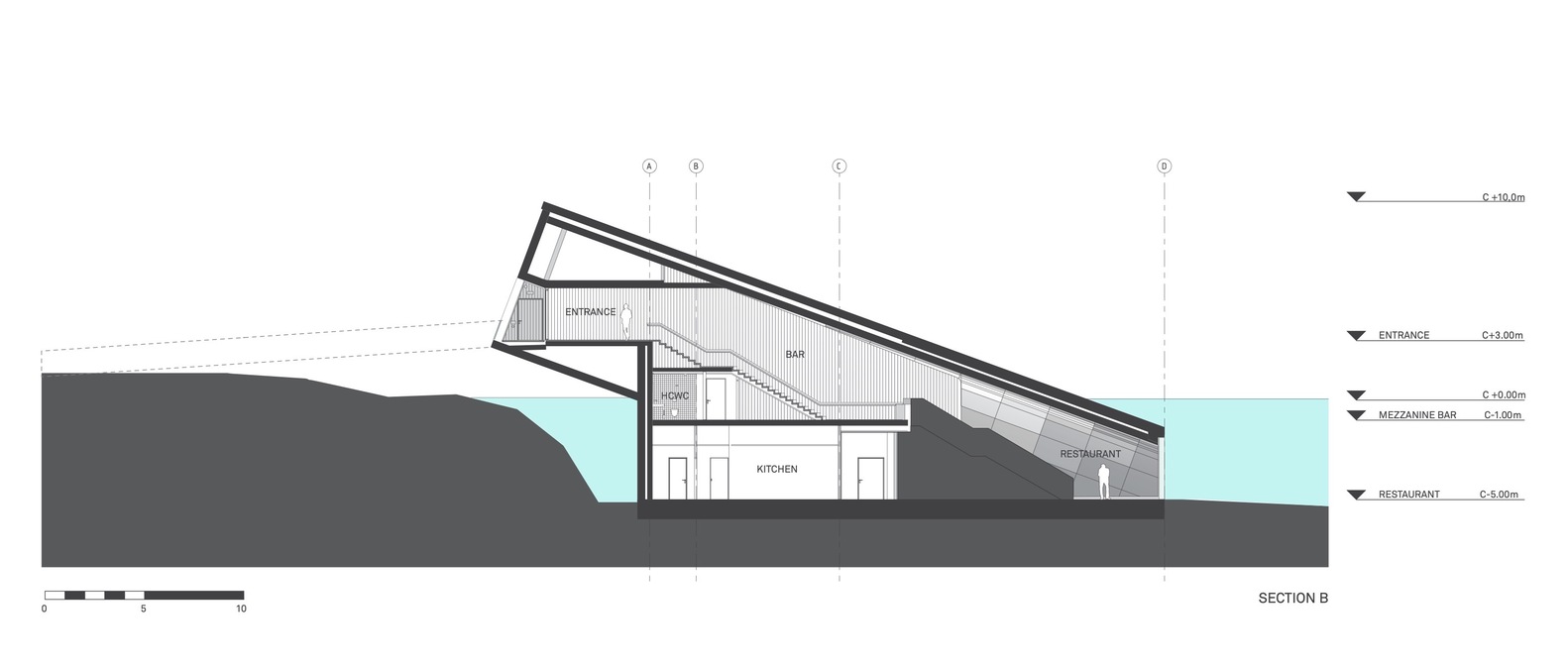

Style/Period(s):
Contemporary
Primary Material(s):
Wood, Concrete
Function(s):
Restaurant
Related Website(s):
Significant Date(s):
21st Century, 2016
Additional Information:
Publications, Texts in Print:
Crook, Lizzie. "Snøhetta completes Europe's first underwater restaurant in Norway." Dezeen. March 20, 2019. https://www.dezeen.com/2019/03/20/underwater-restaurant-under-snohetta-baly-norway/.
"Under." Architect. October 24, 2017. https://www.architectmagazine.com/project-gallery/under_1_o.
"Under (Underwater Restaurant) / Snohetta. ArchDaily. March 22, 2019. ISSN 0719-8884. https://www.archdaily.com/913575/under-snohetta.
"Under." World Architects. https://www.world-architects.com/en/snohetta-oslo/project/under.
Building Address:
Bålyveien 50, 4521 Lindesnes, Norway
Significant Dates:
Construction 2016-2019
Supporting Staff, Designers:
Collaboratiors – oak cladding and furniture Hamran
Collaborators – acoustic ceiling panels and textiles Kvadrat
Lighting Consultants : ÅF Lighting
Structural Consultant : Asplan Viak
Acoustic Consultants : Brekke & Strand Akustikk
Main Contractor : BRG Entreprenør AS
Electrical Installations : Tratec AS
Tags:
restaurant, bar, club, underwater, nature, snohetta
Viewers should treat all images as copyrighted and refer to each image's links for copyright information.