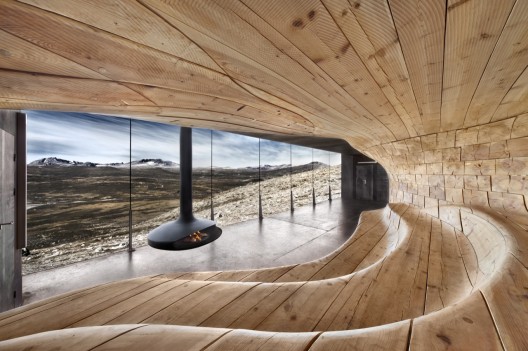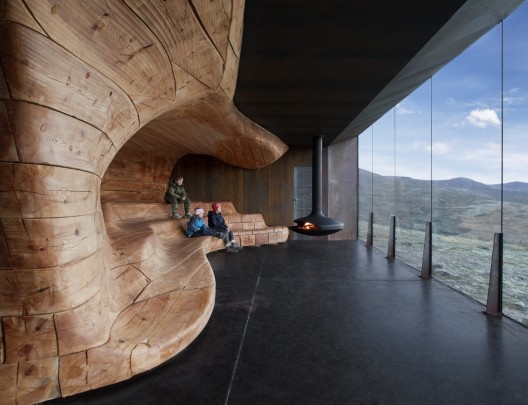Tverrfjellhytta (2011)*
Artist/Designer: Snøhetta Architects
Project Location: Norway


Style/Period(s):
Contemporary
Primary Material(s):
Wood
Function(s):
Community Center
Related Website(s):
Significant Date(s):
21st Century
Additional Information:
Publications/Texts in Print-
Additional Information-
Building Address:
Hjerkinn, Dovre Municipality, Norway
Supporting Designers/Staff:
Snøhetta Project Team -
Knut Bjørgum landscape architect (Design Team Leader)
Kjetil T. Thorsen (Partner in charge, Principal architect)
Erik Brett Jacobsen, Margit Tidemand Ruud, Rune Grasdal, Martin Brunner (Architects)
Heidi Pettersvold.(Interior Architect)
Significant Dates:
Completed in 2011
Associated Projects:
Additional Text:
This unique natural, cultural and mythical landscape has formed the basis of the architectural idea. The building design is based on a rigid outer shell and an organic inner core. The south facing exterior wall and the interior create a protected and warm gathering place, while still preserving the visitor’s view of the spectacular panorama. Considerable emphasis is put on the quality and durability of the materials to withstand the harsh climate. The rectangular frame is made in raw steel resembling the iron found in the local bedrock. The simple form and use of natural materials reference local building traditions. However, advanced technologies have been utilized both in the design and the fabrication process. Using digital 3D-models to drive the milling machines, Norwegian shipbuilders in Hardangerfjord created the organic shape from 10 inch square pine timber beams. The wood was then assembled in a traditional way using only wood pegs as fasteners. The exterior wall has been treated with pine tar while the interior wood has been oiled. The pavilion is a robust yet nuanced building that gives visitors an opportunity to reflect and contemplate this vast and rich landscape.
Tags:
Observation deck, nature, climate, viewpoint, mountains, terrain, Norway
Viewers should treat all images as copyrighted and refer to each image's links for copyright information.