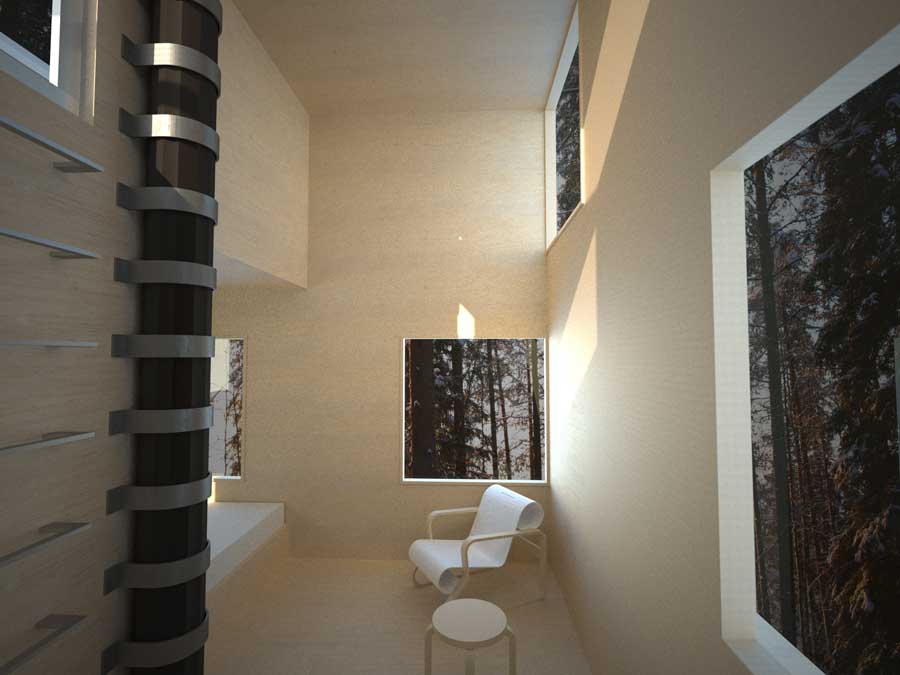Hotel, Treehotel (2010)*
Artist/Designer: Snøhetta Architects
Project Location: Sweden




Style/Period(s):
Contemporary
Primary Material(s):
Wood, Metal
Function(s):
Hospitality
Related Website(s):
Significant Date(s):
21st Century, 2010
Additional Information:
Publications/Texts in Print:
Collins, Candida. The Treehouse Book: A Celebration of Design and Fun Among the Treetops. New York: Skyhorse Publishing, 2016.
Jodidio, Philip. Tree Houses: Fairy Tale Castles in the Air. New York: TASCHEN, 2013.
Nelson, Pete. New Treehouses of the World. New York: Abrams, 2009.
Building Address:
Edeforsväg 2 A
960 24 Harads
Sverige
Significant Dates:
2010- Opened.
2013- Dragonfly room was added.
2016- Snohetta constructed the 7th Room, the site's tallest and largest room.
Supporting Staff/Designers:
Tham + Videgård Arkitekter- Architects of the Mirrorcube room.
Snohetta - Architects of the 7th Room.
Inrednin Gsgruppen - Architects of the Bird's Nest room and the UFO room.
Rintala Eggertsson Architects - Architects of the Dragonfly room.
Cyrén & Cyrén- Architects of The Cabin room.
SandellSandberg - Architects of the Blue Cone room.
Tags:
tree house, tree hotel, sustainable design, ecology, green design, swedish design, sweden, contemporary architecture, hotel design, pre-fab, prefabricated, Tham + Videgård Arkitekter, Snohetta, Inrednin Gsgruppen, Rintala Eggertsson Architects, Cyrén & Cyrén, SandellSandberg
Viewers should treat all images as copyrighted and refer to each image's links for copyright information.