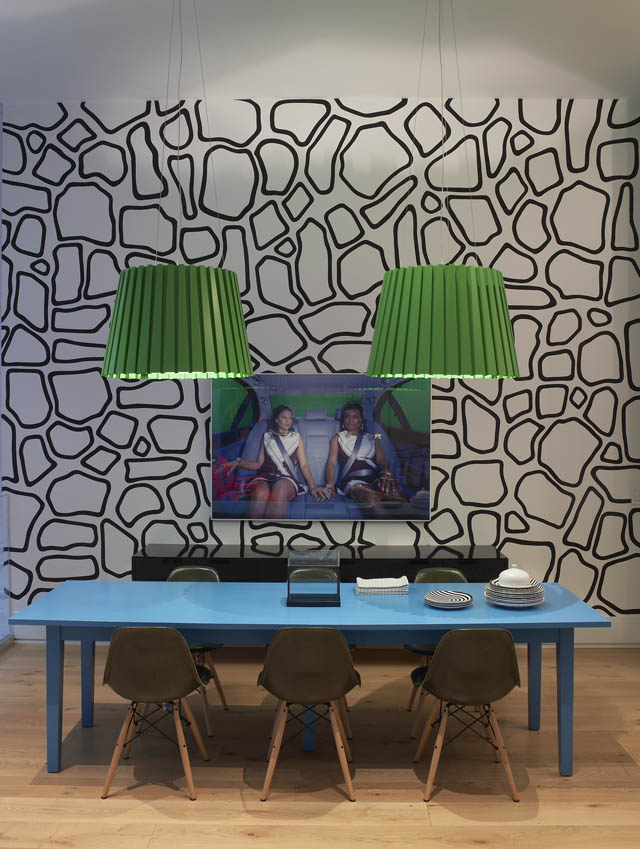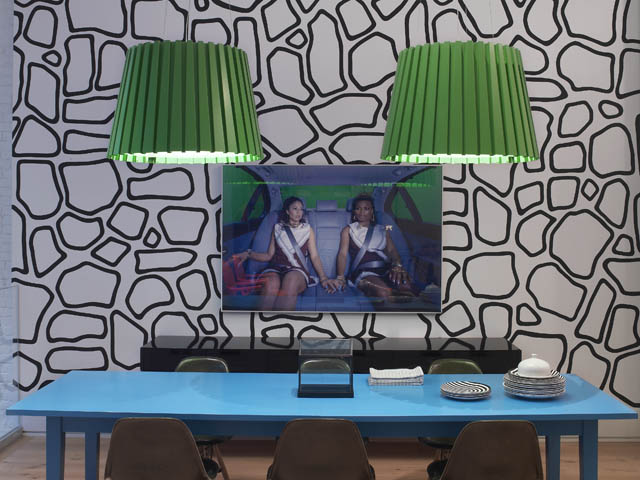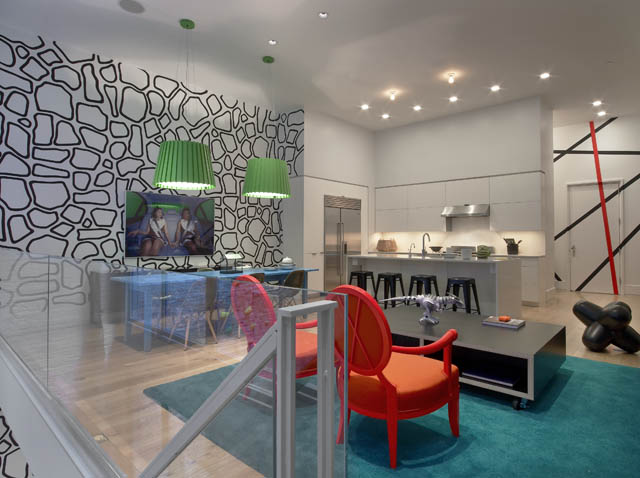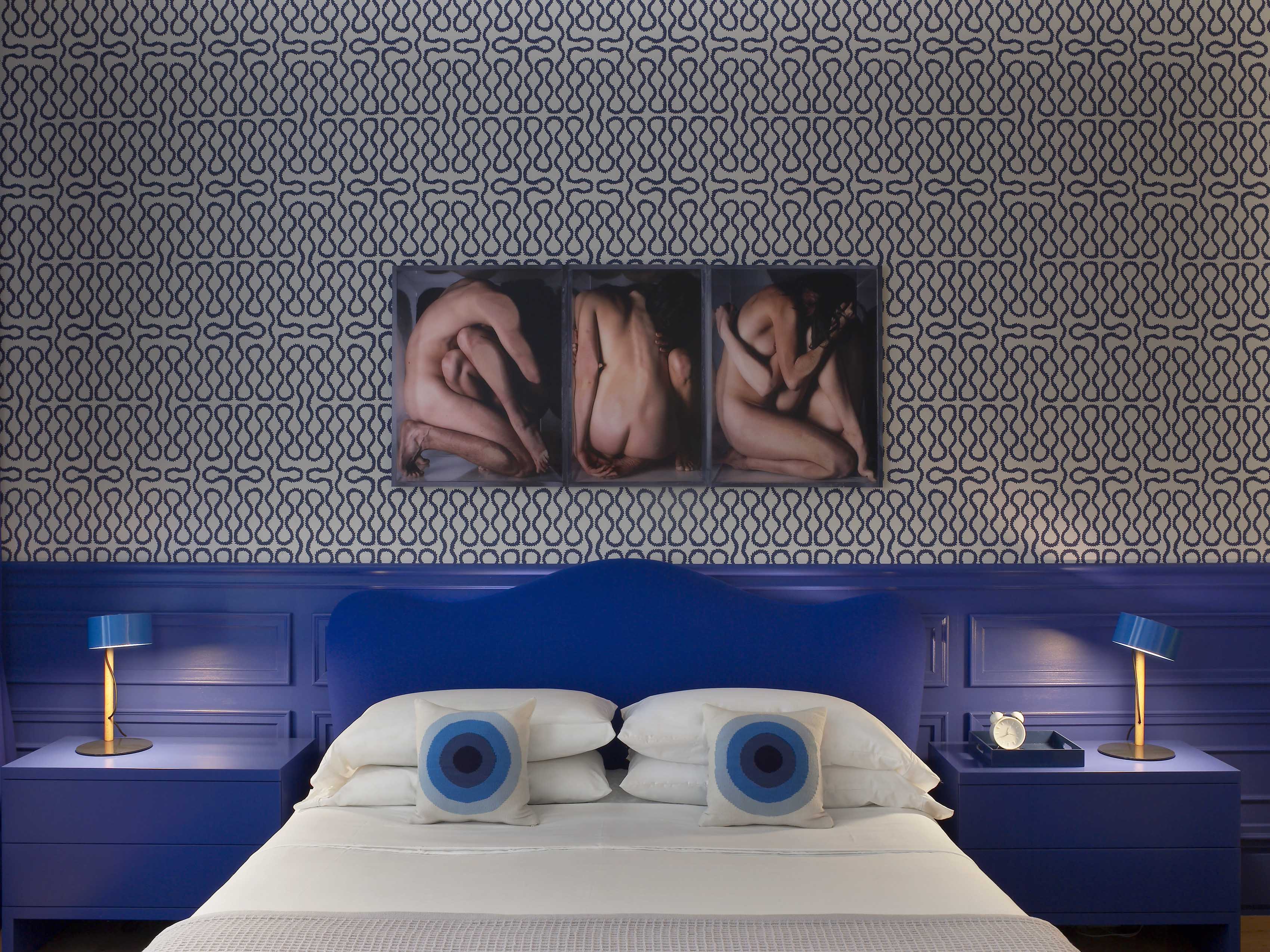Residential Interior, Warren Street Townhouse (2010)*
Artist/Designer: Ghislaine Vinas
Project Location: New York, United States




Style/Period(s):
Contemporary, Eclectic
Primary Material(s):
Wood, Ceramic, Textile, Paint
Function(s):
Residential Structure
Related Website(s):
Significant Date(s):
21st Century
Additional Information:
Publications/Texts in Print:
Broadhurst, Ron. The Urban House: Townhouses, Apartments, Lofts, and Other Spaces for City Living. New York: Rizzoli, 2014.
Broto, Carles. Townhouses. Links International: 2006.
van Uffelen, Chris. Townhouse Design: Layered Urban Living (Architecture in Focus). Braun Publishing: 2014.
Tags:
Ghislaine Vinas, townhouse, new york city, tribeca, residential design, contemporary design
Viewers should treat all images as copyrighted and refer to each image's links for copyright information.