Tote on the Turf, Mumbai (2011)**
Artist/Designer:
Project Location: Mumbai, India
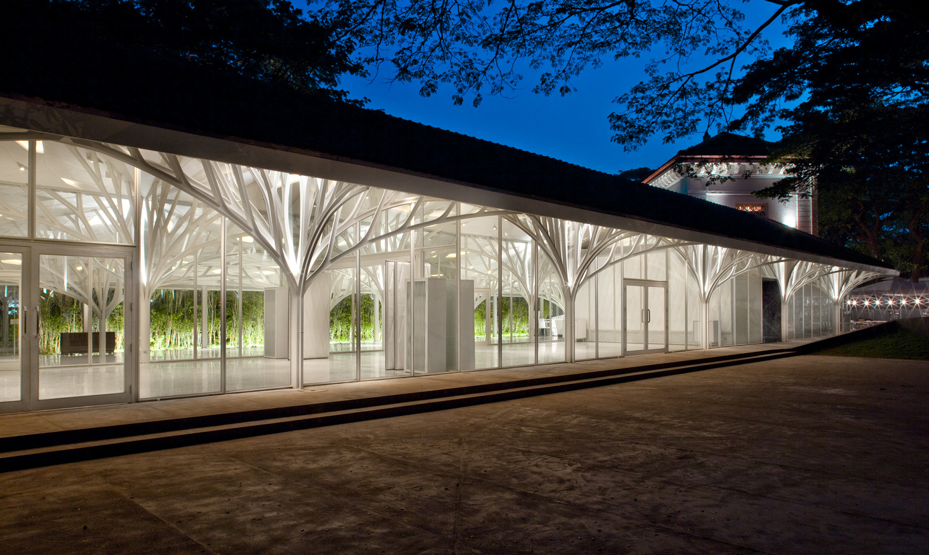
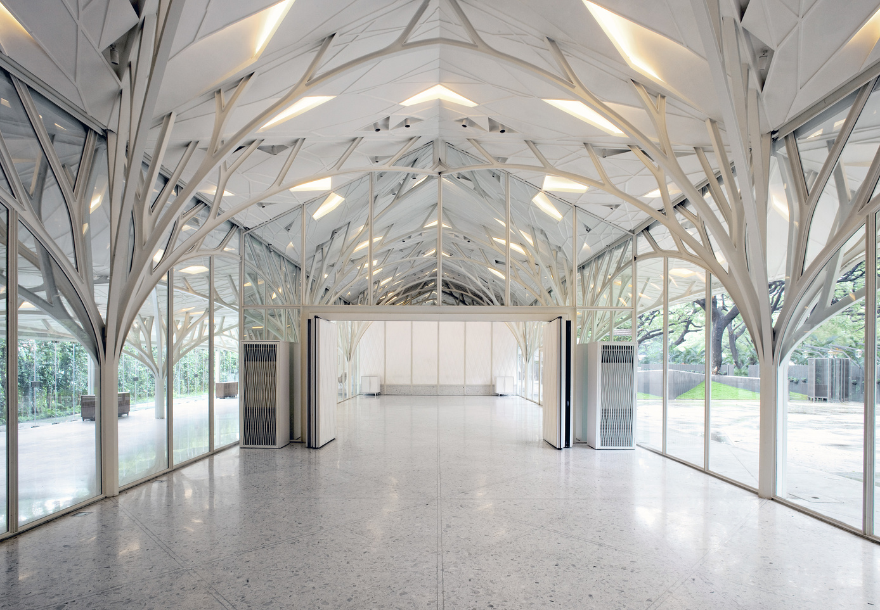
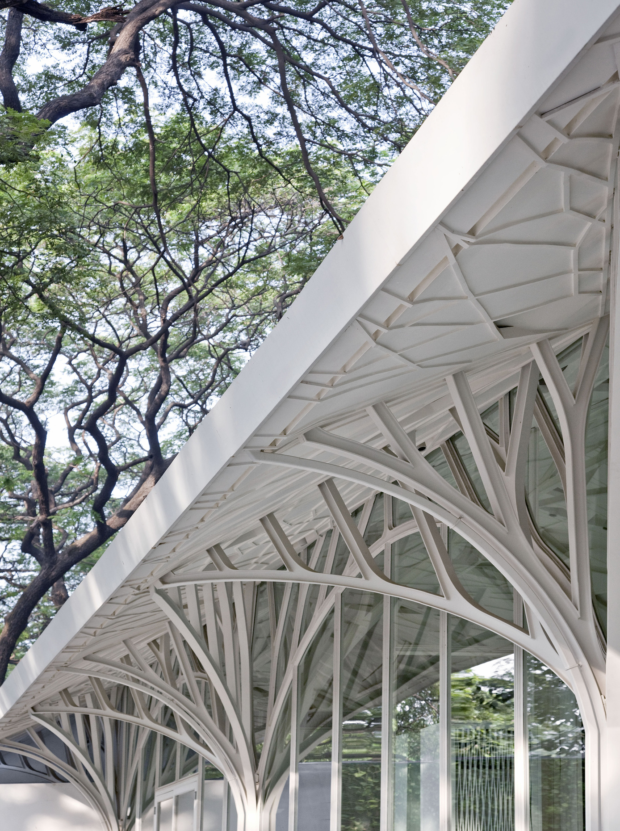
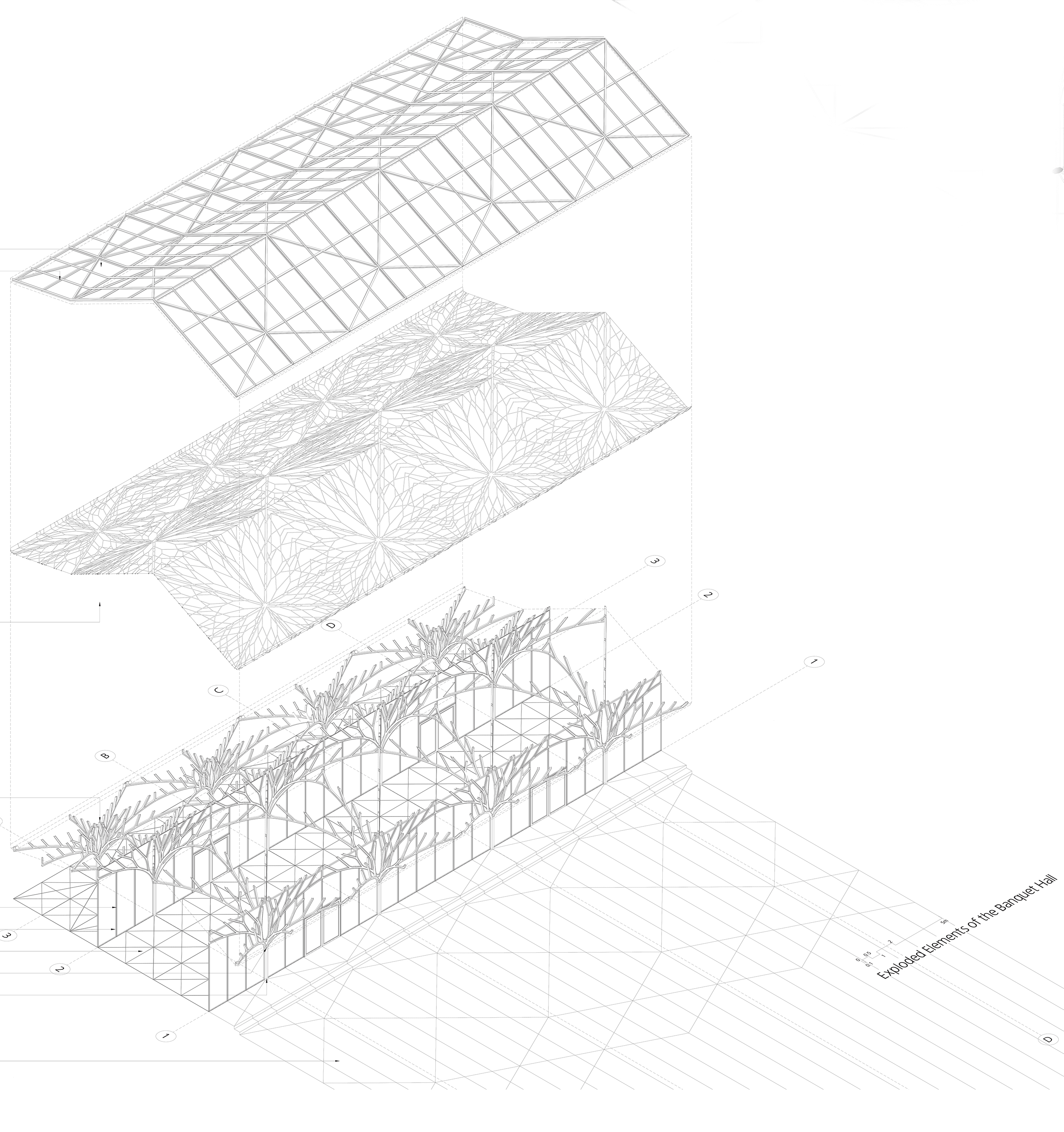
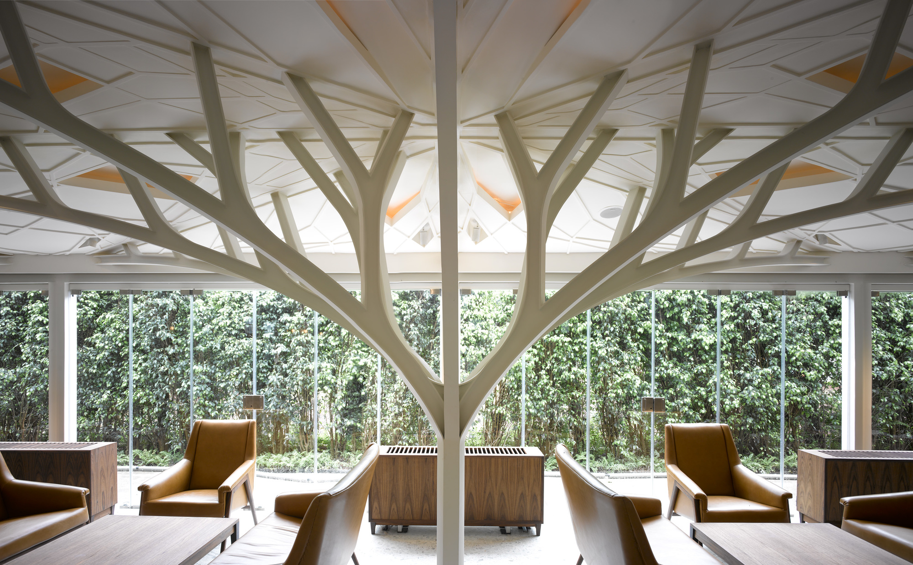
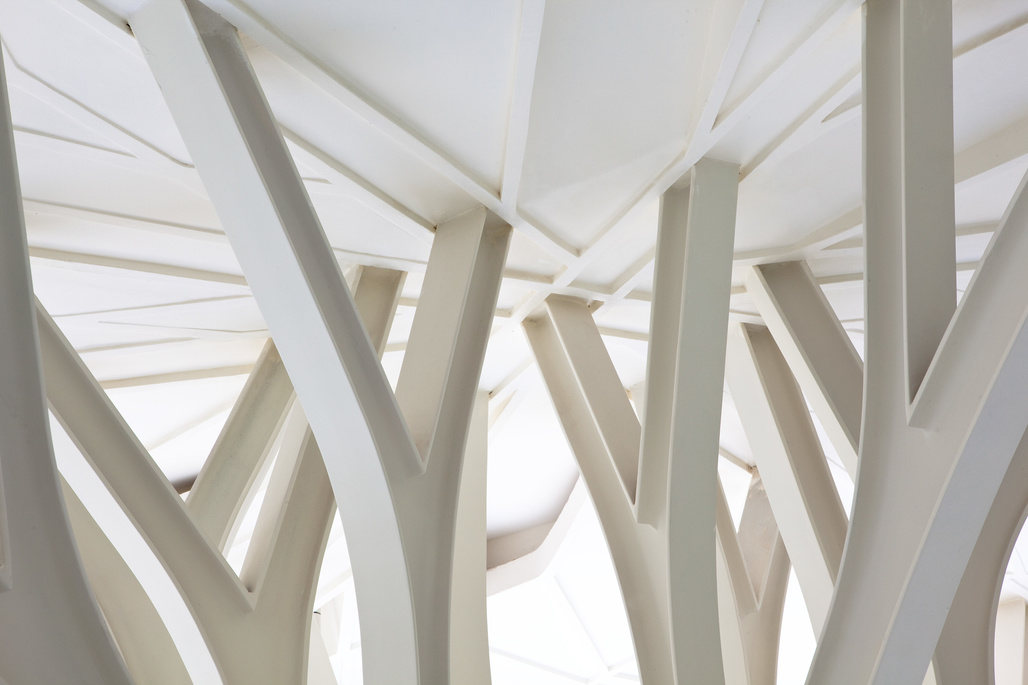
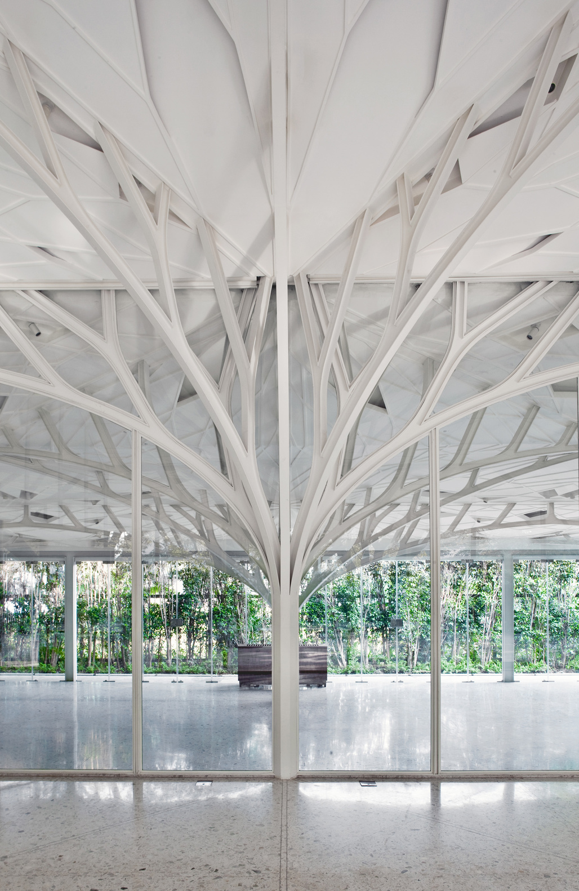
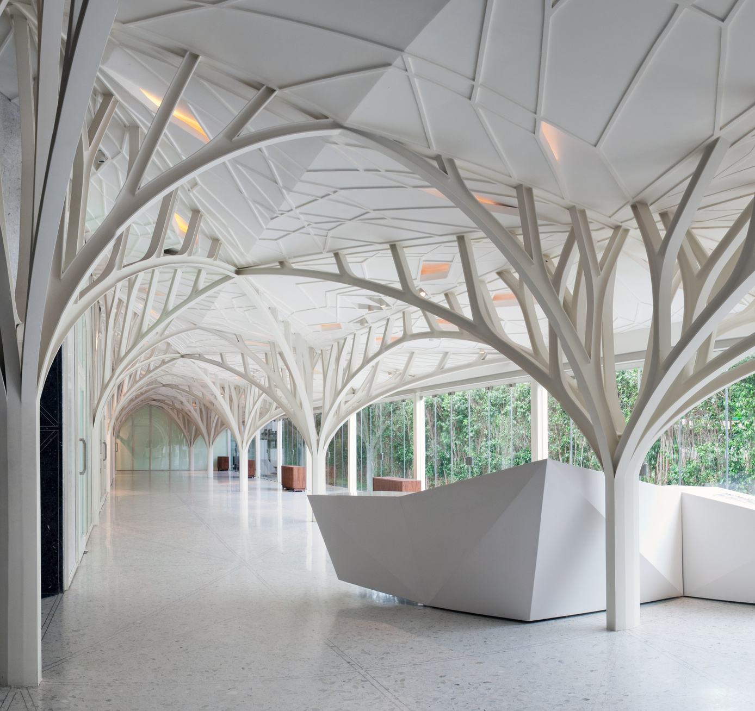
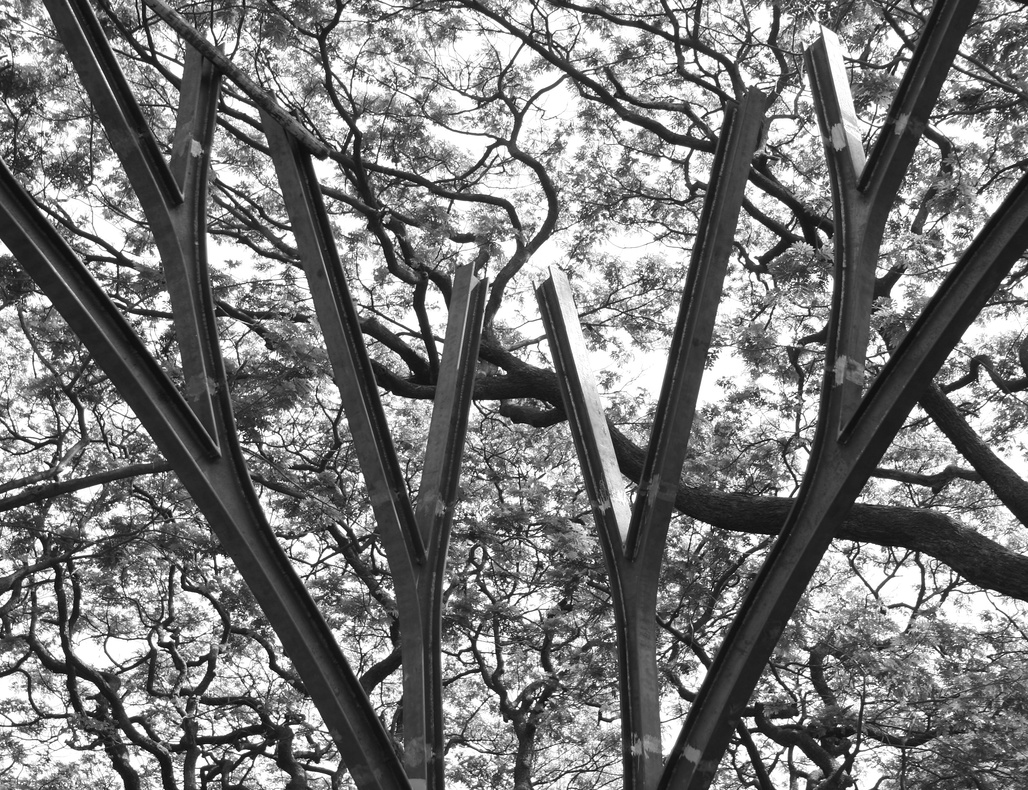
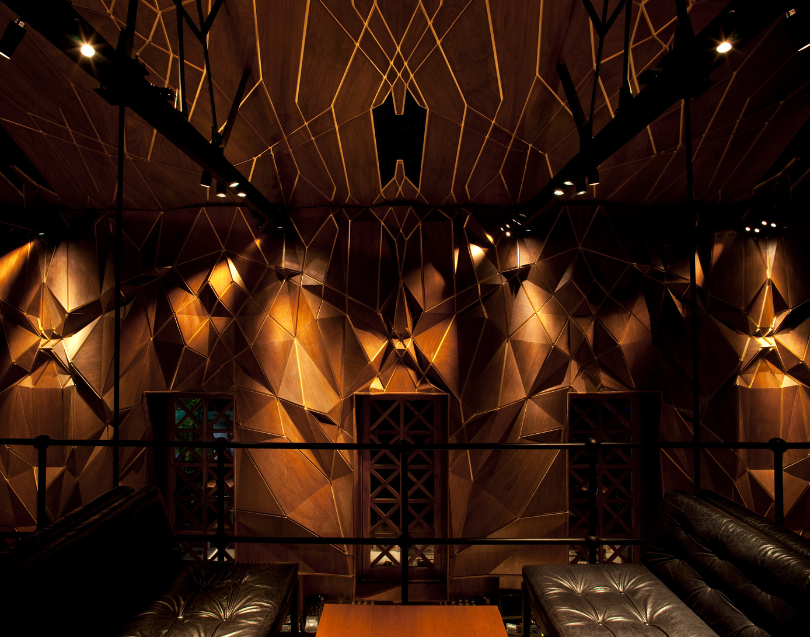
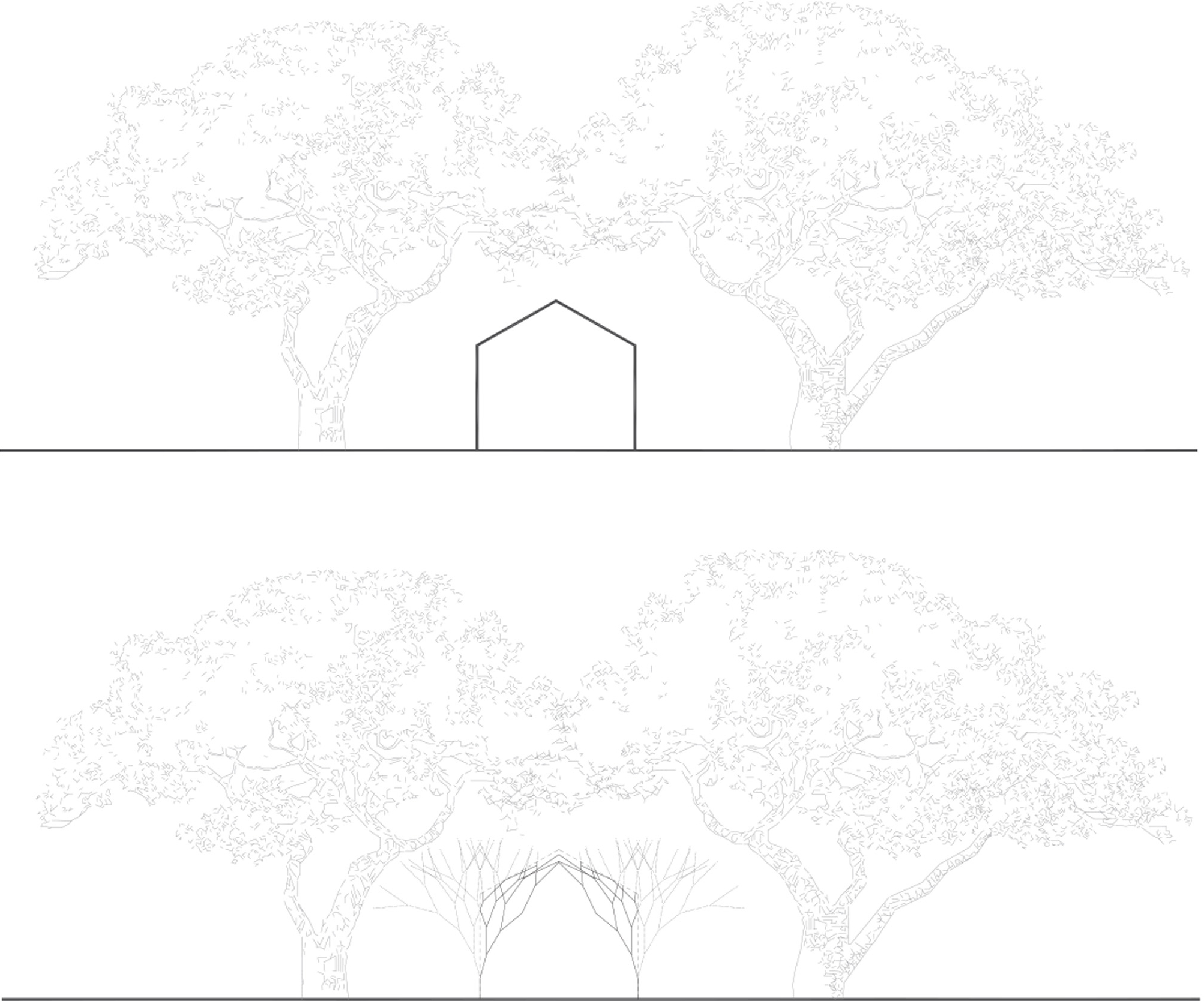
Style/Period(s):
Contemporary
Primary Material(s):
Metal
Function(s):
Entertainment
Related Website(s):
Significant Date(s):
21st Century, 2011
Additional Information:
Publications/Texts in Print:
Building Address: Unnamed Road, Royal Western India Turf Club, Mahalakshmi, Mumbai, Maharashtra 400018
Significant Dates: Completed October 2011
Supporting Staff/ Designers: Chris Lee, Kapil Gupta, Yael Gilad, Dharmesh Thakker, Suril Patel, Purva Jamdade, Advait Potnis, Vrinda Seksaria, Udayan Mazumdar, Mayank Ojha and Atish Rathod
Tags: India, Tote on the Turf, Mumbai 21st Century, 2011, History and Interiors, Sculpture, Contemporary, Metal, Entertainment, Venue, Racetrack, Branch, Layered, Banquet Hall, White, Branch,
This is another project that I have a great connection with. It doubles up as a nightclub & as a wedding function area during the evenings. The space is engineered very well, it is sound and the design has come from the abstraction of a tree. Rain tree's have a complicated branch structure, this has been abstracted and made to form the structural support for the roof in this space. This also has aesthetic appeal as it is made in a very clean manner and the roof and structure come together to create a homogenous composition. The plant design is imprinted onto the ceiling.
Viewers should treat all images as copyrighted and refer to each image's links for copyright information.