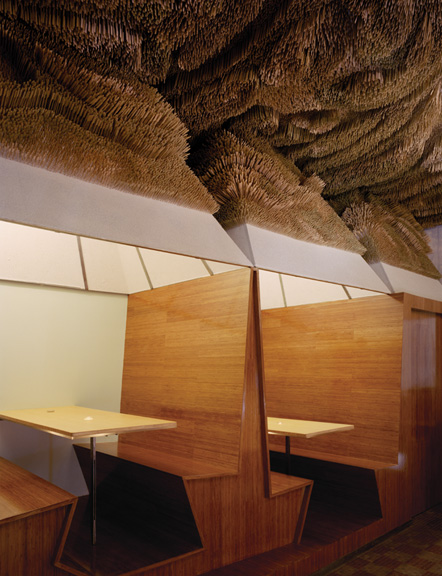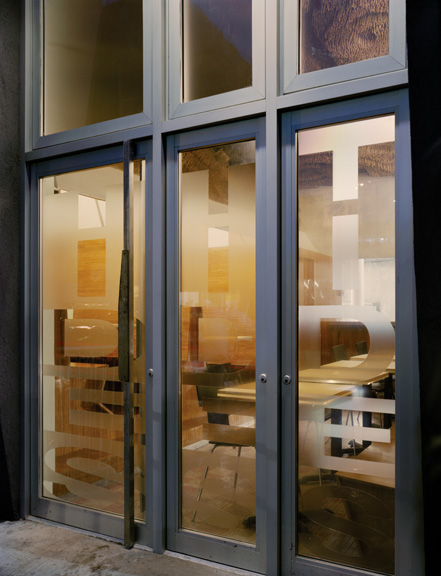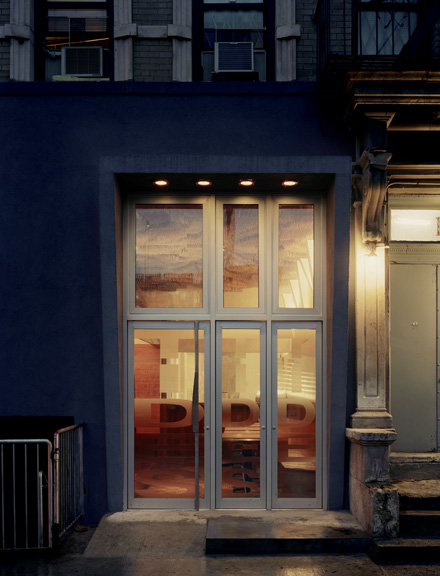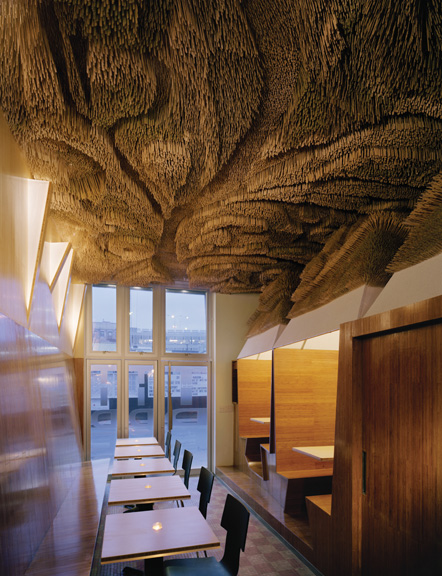Tides Restaurant, NYC, USA
Artist/Designer: LTL Architects
Project Location: New York, United States





Style/Period(s):
Contemporary
Primary Material(s):
Wood
Function(s):
Hospitality
Related Website(s):
Significant Date(s):
21st Century
Additional Information:
TIDES RESTAURANT by Lewis.Tsurumaki.Lewis Architects
Located in New York’s Lower East Side, this 20-seat restaurant occupies a tiny 420 sq ft room, whose ceiling is higher than the space is wide. As a means to distract from the potential claustrophobia of the space, the ceiling is configured as the dominant feature of the project.
Made by embedding 120,000 bamboo skewers with glue into a back-lit acoustical ceiling, the 3”, 6” and 9” skewers are composed to evoke sea grass, producing an inverted topographical effect. The acoustical material itself then extends down to form three pyramidal volumes covering two booths and a bathroom.
Different elements within the space explore the range of possible configurations of bamboo, revealing the potential of the wood’s surface. High-backed booths appear both as solid carved elements and folded surfaces expressed through a defined edge. Meanwhile slender strips of bamboo wall cladding appear to peel back, revealing vertical lights.
Project: Tides Restaurant
Architect: Lewis.Tsurumaki.Lewis
Location: 102 Norfolk Street, New York City
Client: Steven Yee and Allen Leung
Dates: Construction November-April 2005, Open June 2005
Cost: $75,000
Size: 420 sq ft
Photographs: LTL
Design Team: Marc Tsurumaki, Paul Lewis, David J. Lewis, Eric Samuels
Fabrication Team: Paul Lewis, Lucas Cascardo, Matthew Roman, Alex Terzich, Beatie Blakemore, Jeannie Lee, Alan Smart, Katherine Hearey, Adam Frampton, Brian Ha
Contractor: Mao Nan Construction
Publications/Texts in Print:
Building Address:
Significant Dates:
Supporting Staff/ Designers:
Tags:
Viewers should treat all images as copyrighted and refer to each image's links for copyright information.