Interior, The West Village (2011)*
Artist/Designer: Doojin Hwang Architects
Project Location: Seoul, South Korea
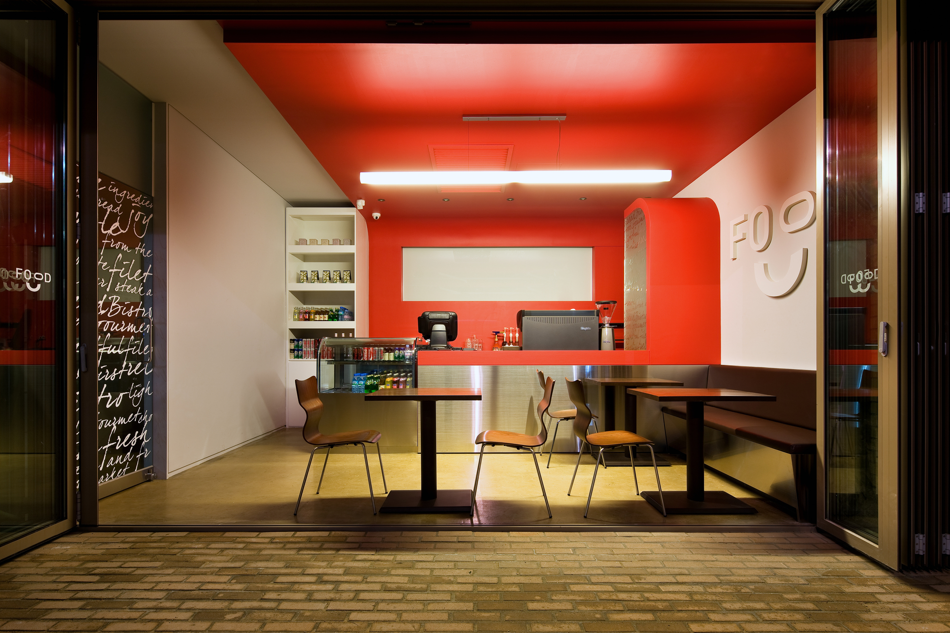
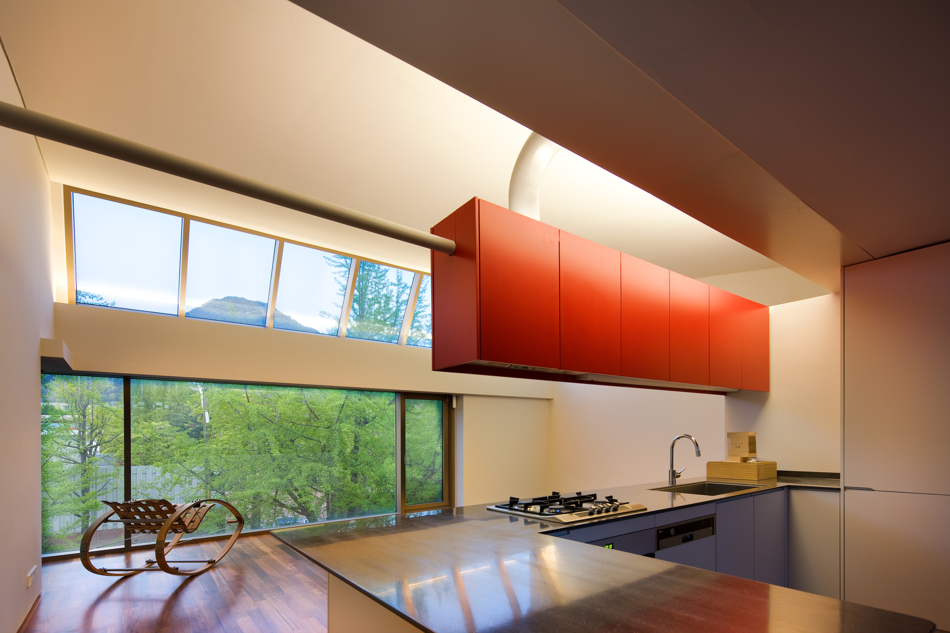
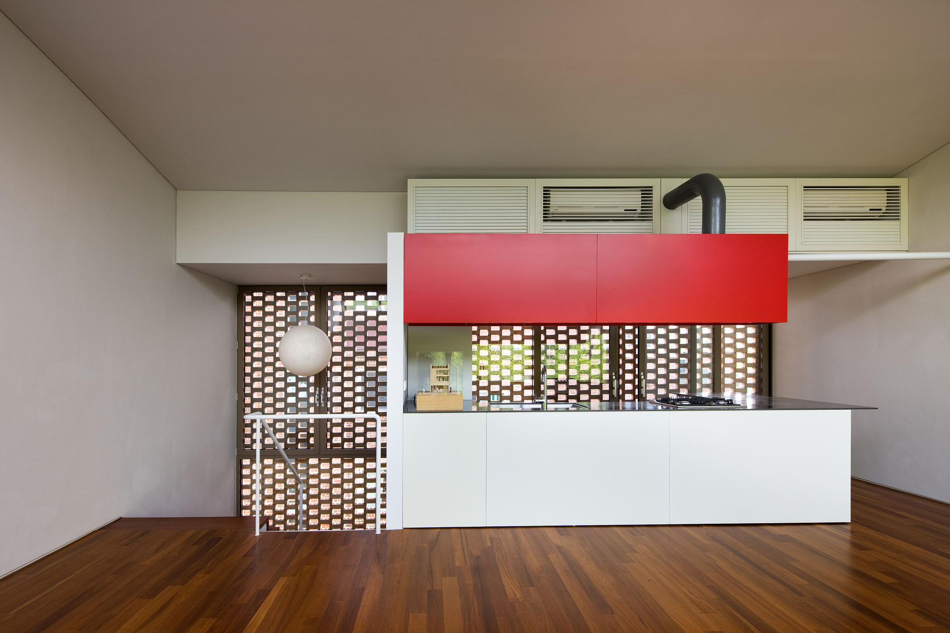
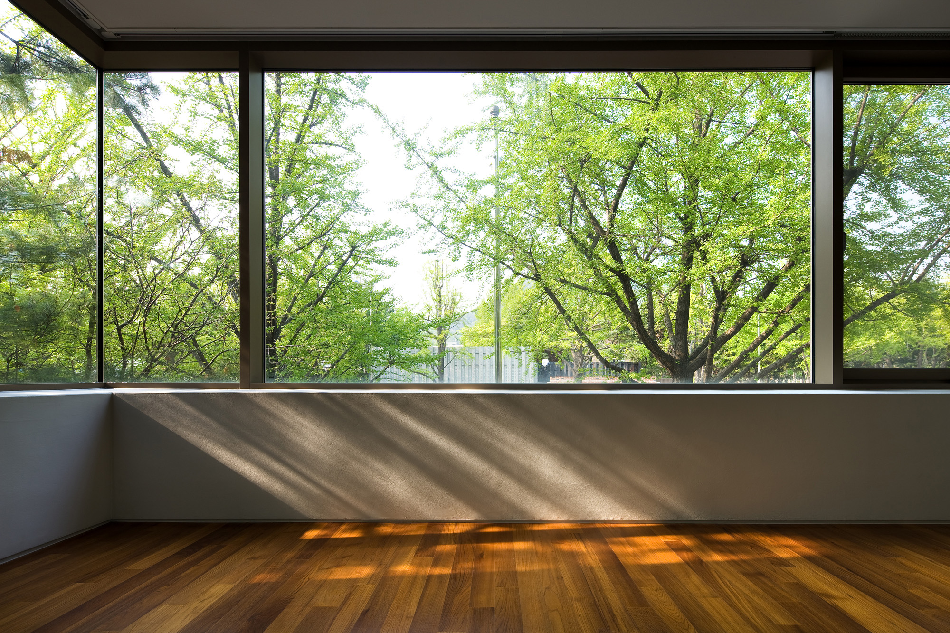
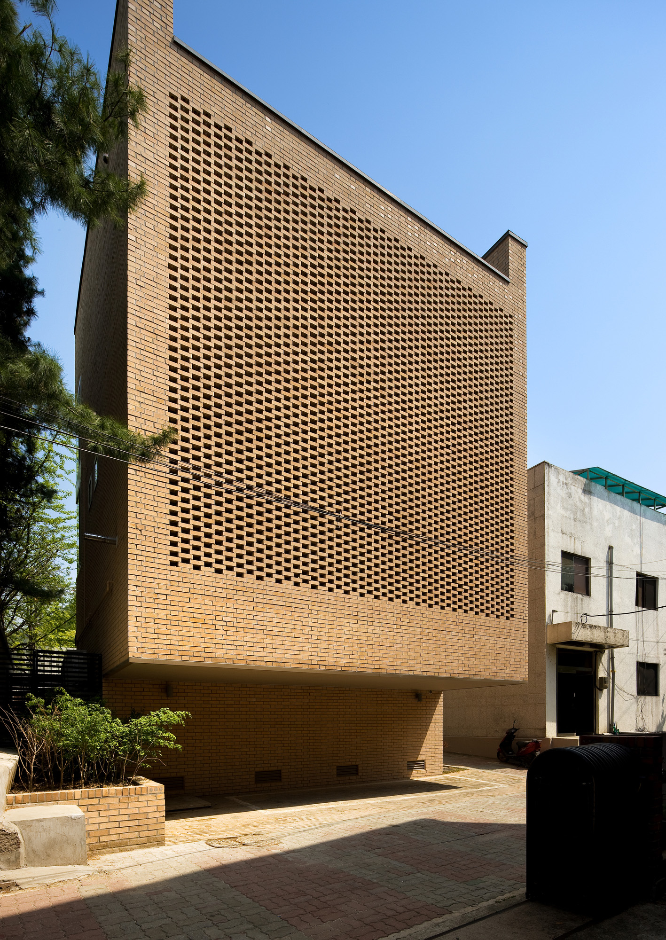
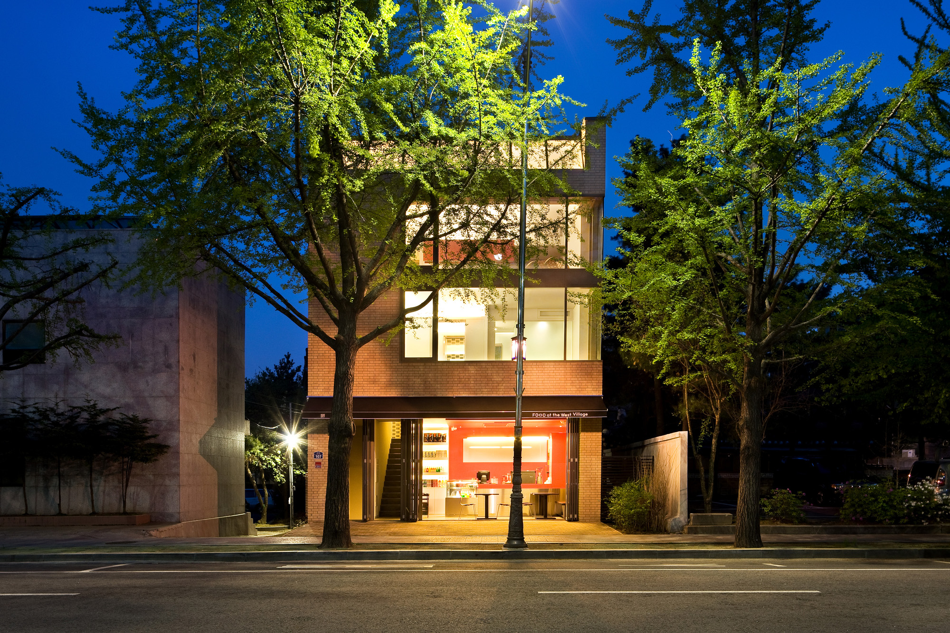
Style/Period(s):
Contemporary
Primary Material(s):
Stone, Brick
Function(s):
Residential Structure, Workplace
Related Website(s):
Significant Date(s):
21st Century
Additional Information:
Publications/Texts in Print-
Doojin Hwang Architects, Jinyoung Lim, and Doohyun Hwang. Doojin Hwang Architects: Porosity, Tectonics, Systems. Seoul : Openhouse, 2016.
Galindo, Michelle. Asian Architecture. Salenstein: Braun, 2010.
Jodidio, Philip. 100 Contemporary brick Buildings. Cologne : Taschen, 2017.
Building Address
Seokchon-dong, Seoul, South Korea
Significant Dates
Completed in 2011
Awarded 2012 Seoul City Architectural Excellence Prize in 2012
Supporting Designers/Staff
Design team : CHOI Jeongyoon
Construction Partner : Janghak Construction
Tags
Korean architecture, South Korea, Korea, Brick, mixed-use building, rainbow-cake architecture, contemporary
Viewers should treat all images as copyrighted and refer to each image's links for copyright information.