The Lideta Mercato, Addis Ababa, Ethiopia, Africa (2011)
Artist/Designer:
Project Location: – Addis Ababa, Ethiopia
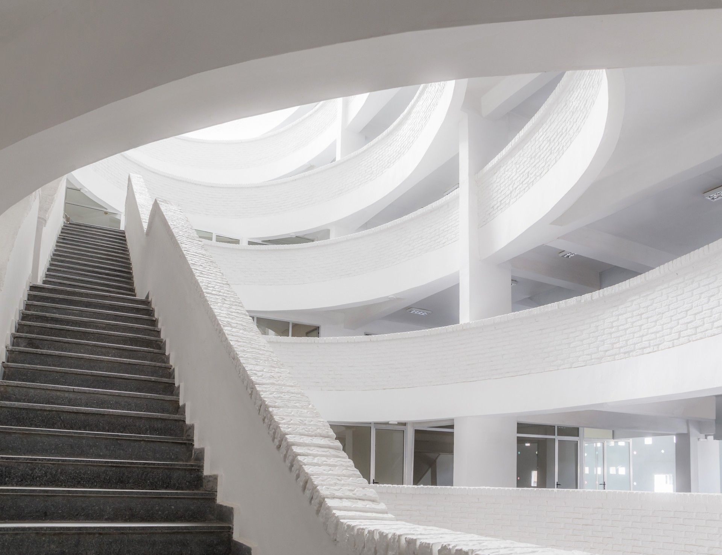
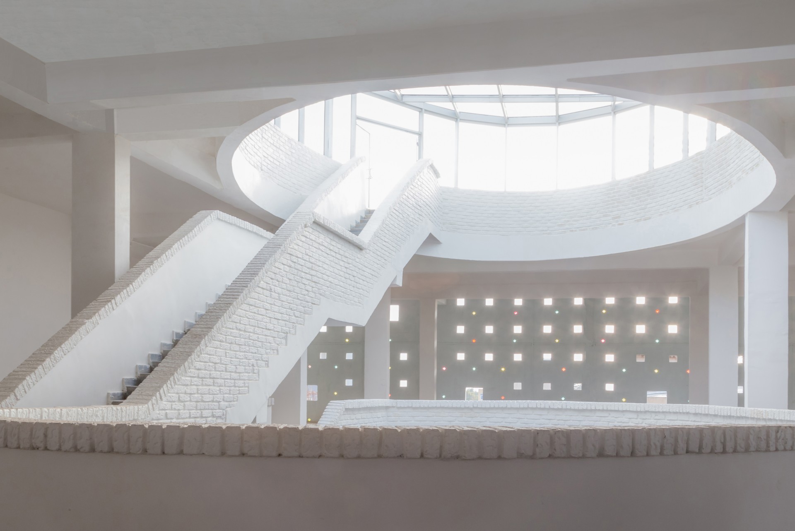
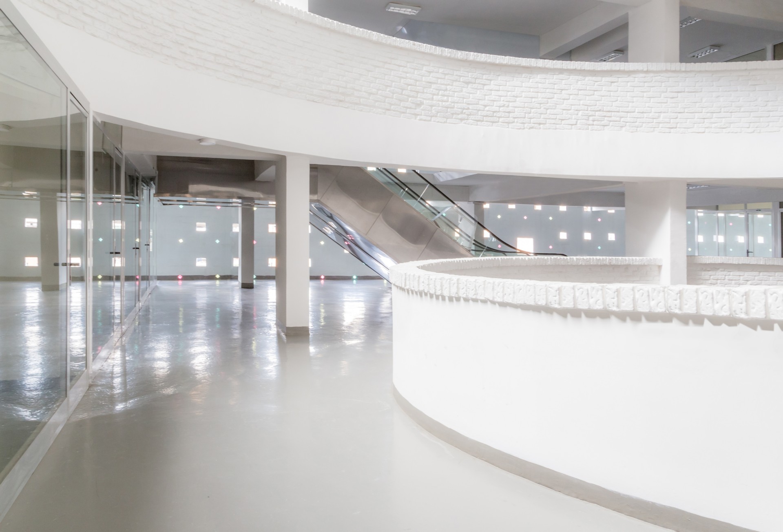
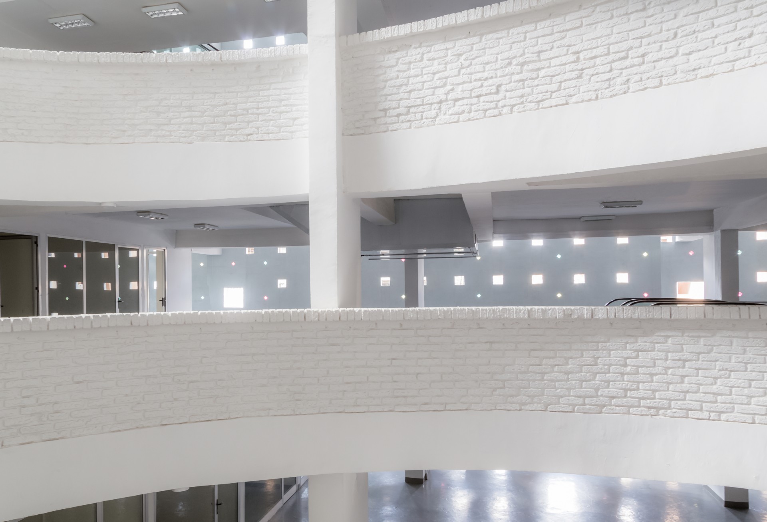
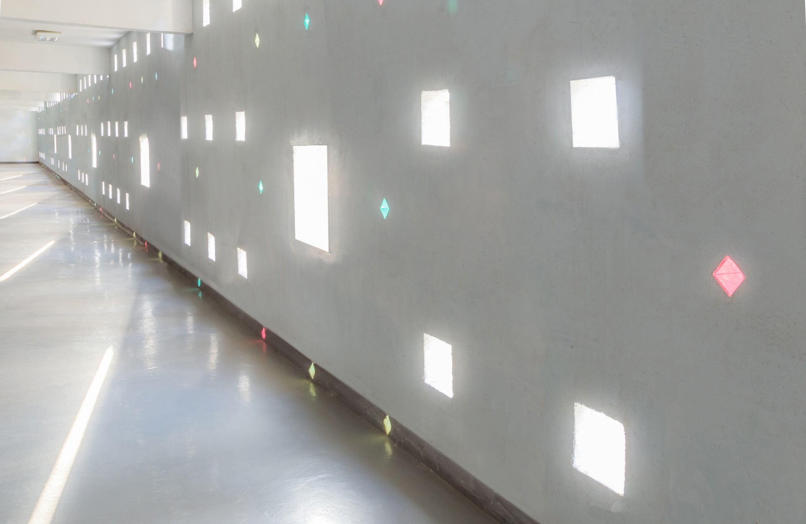
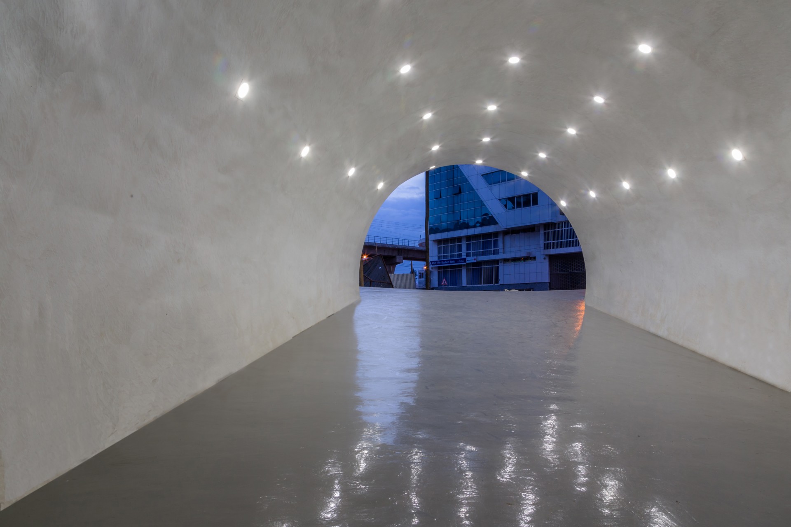
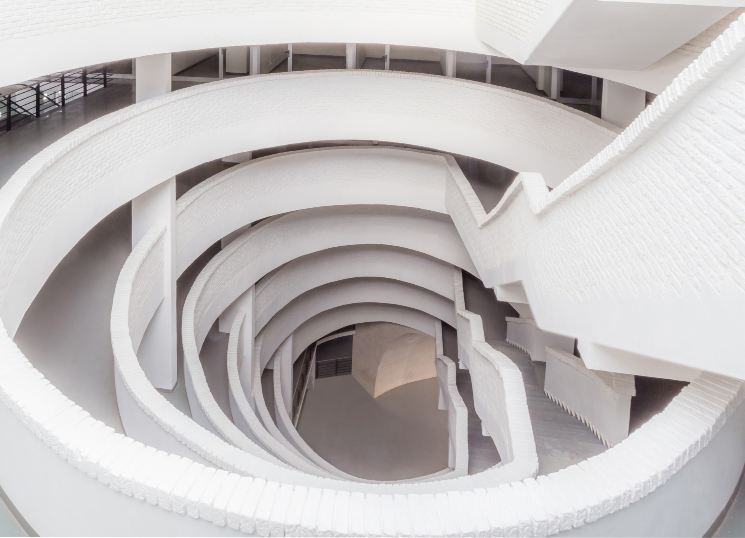
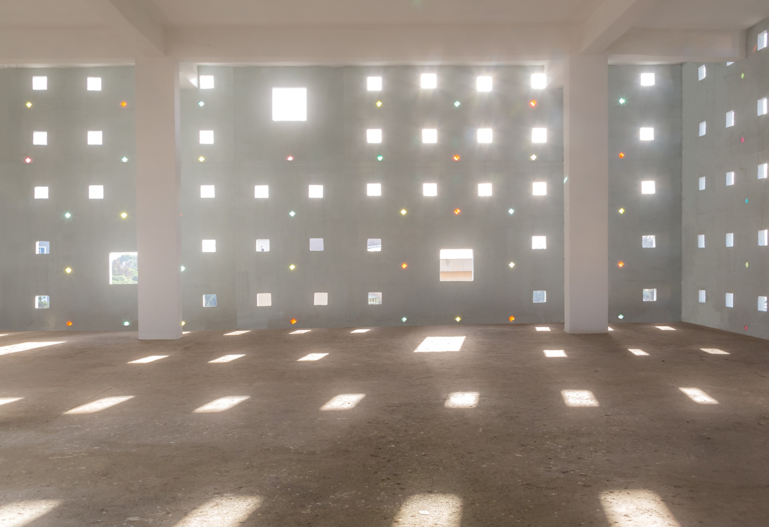
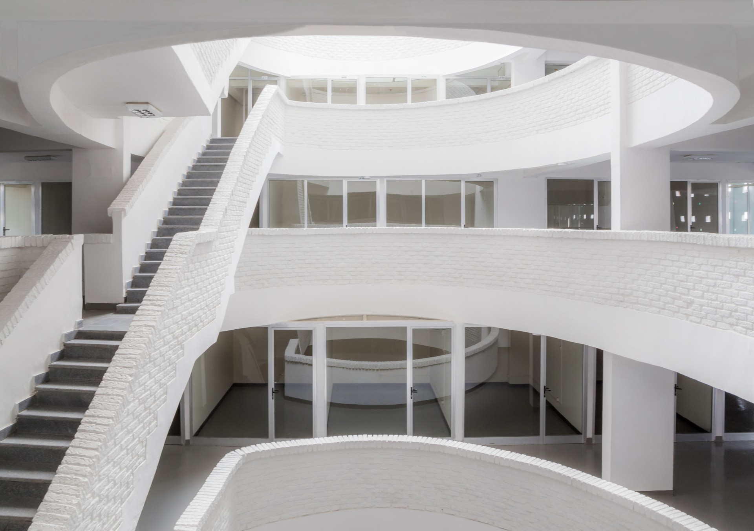
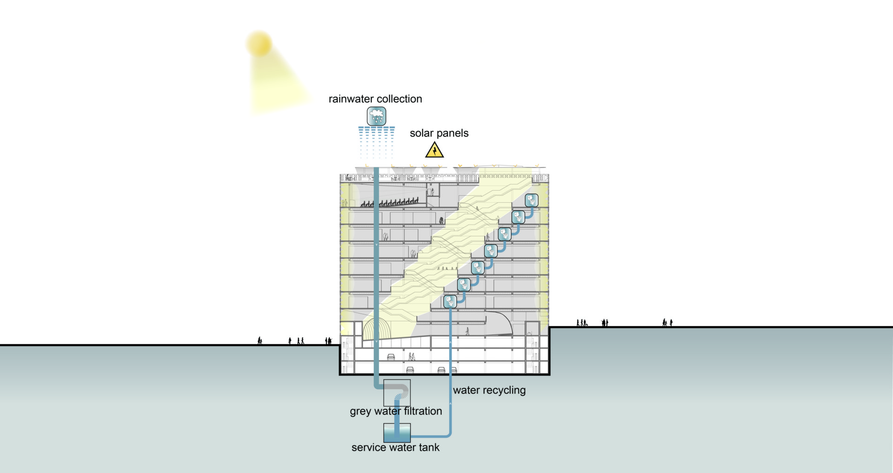
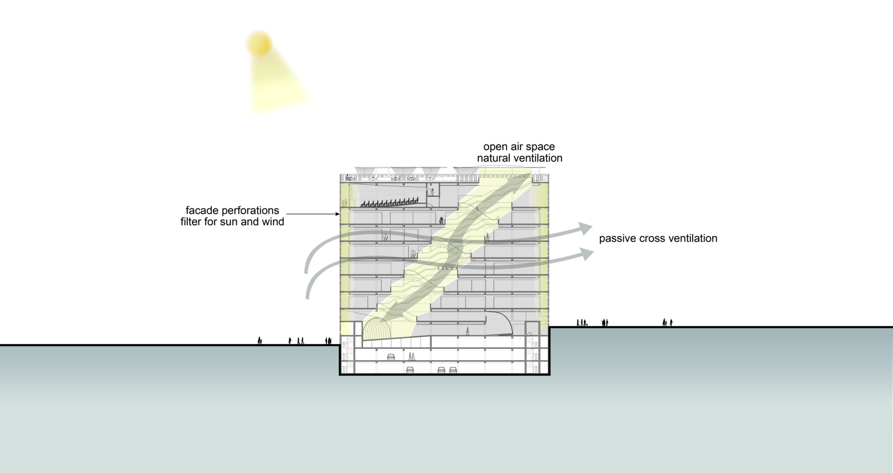
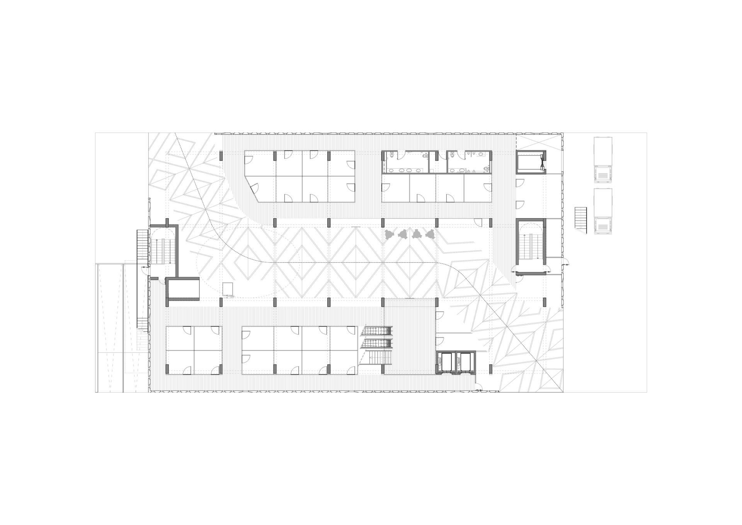
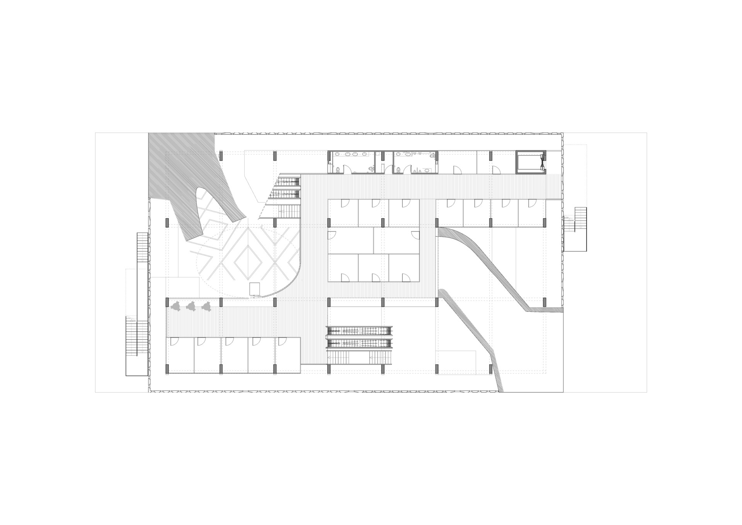
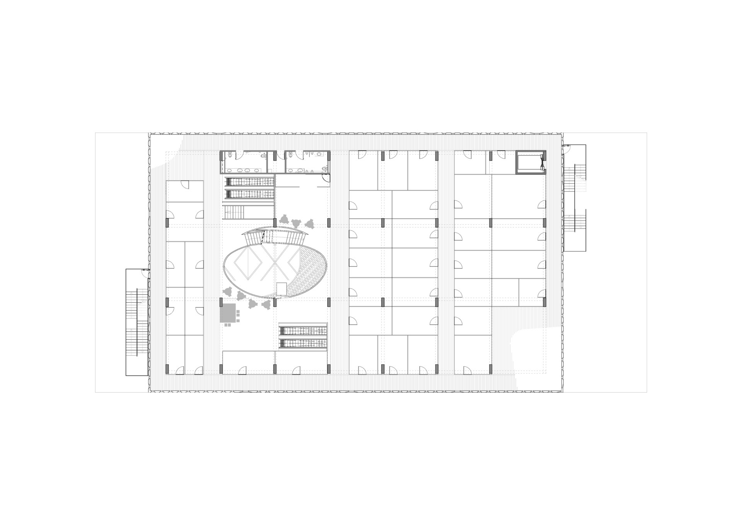
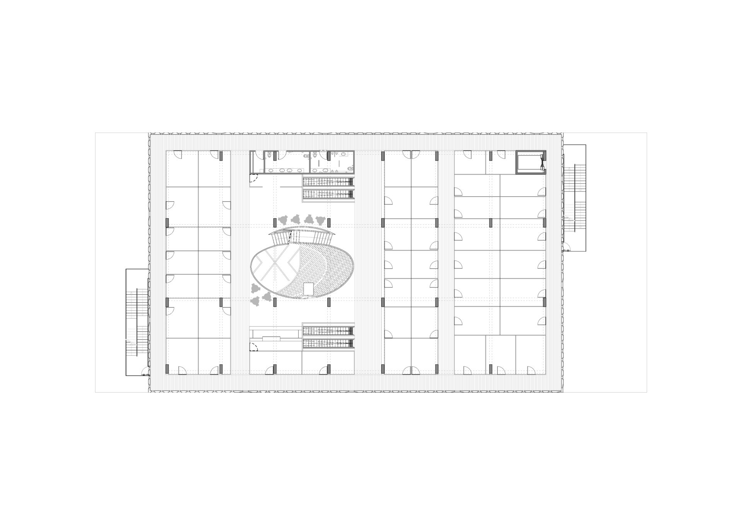
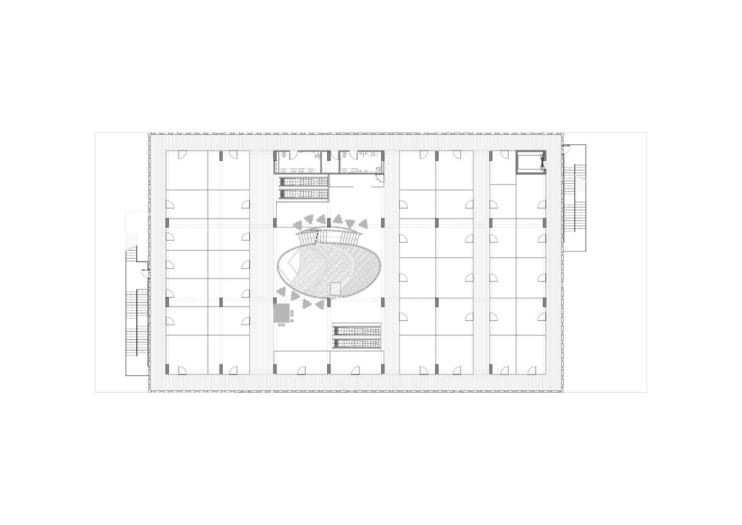
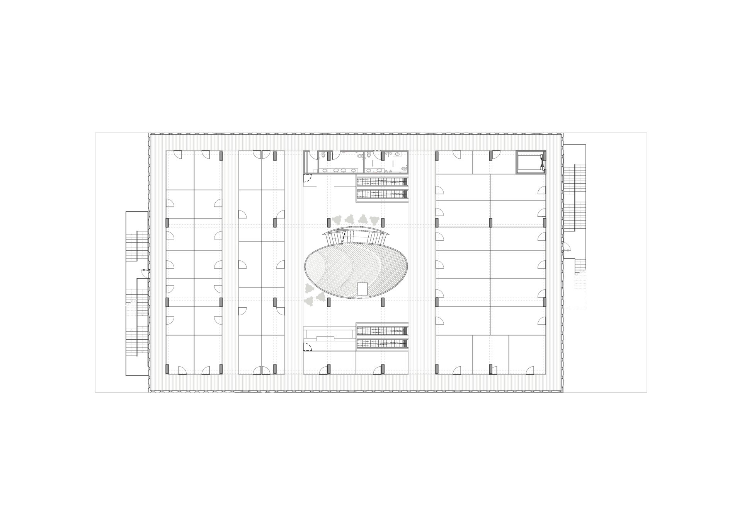
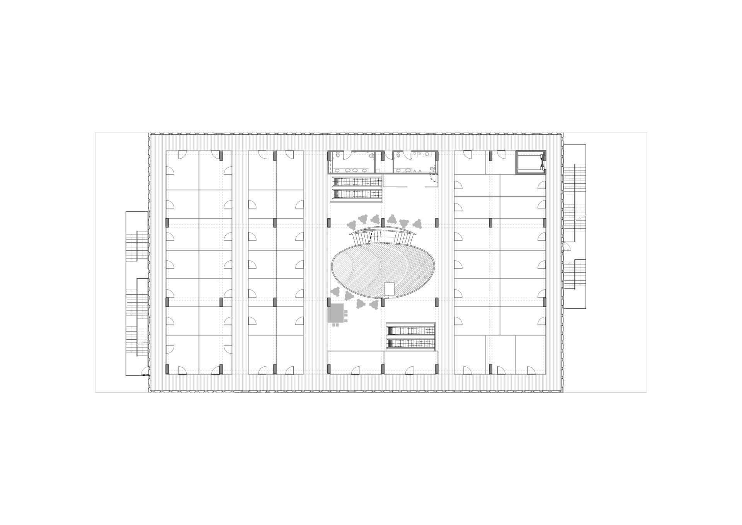
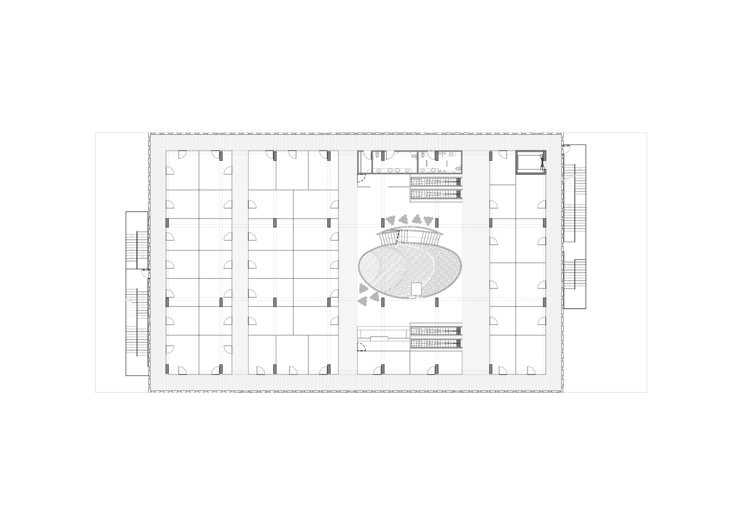
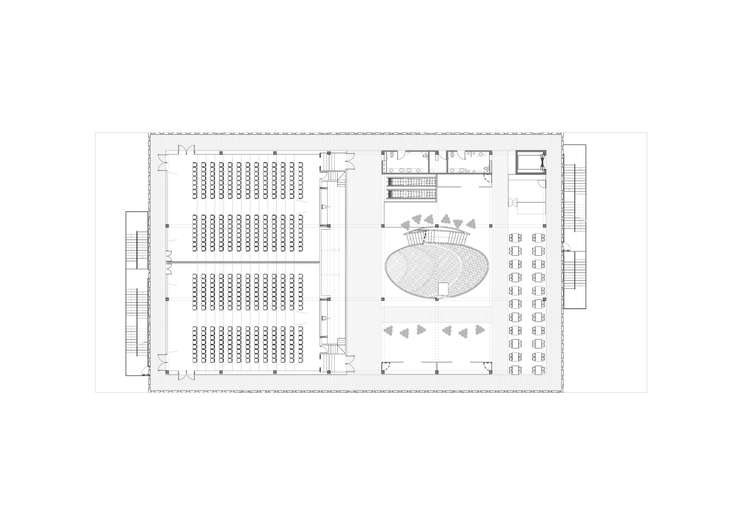
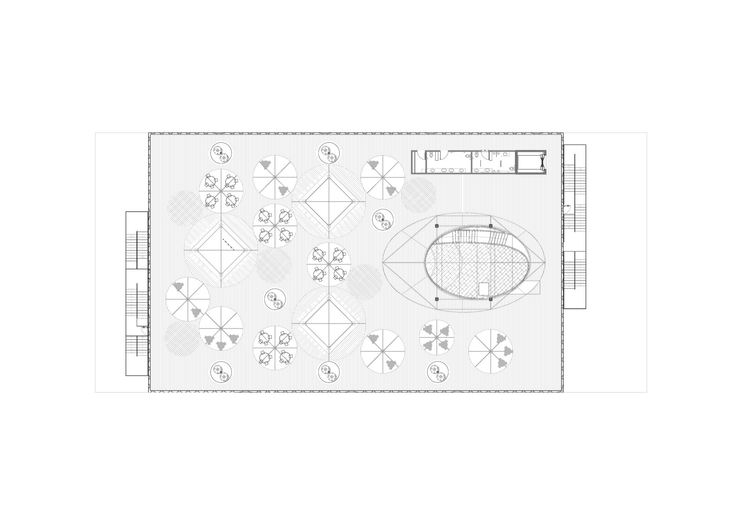
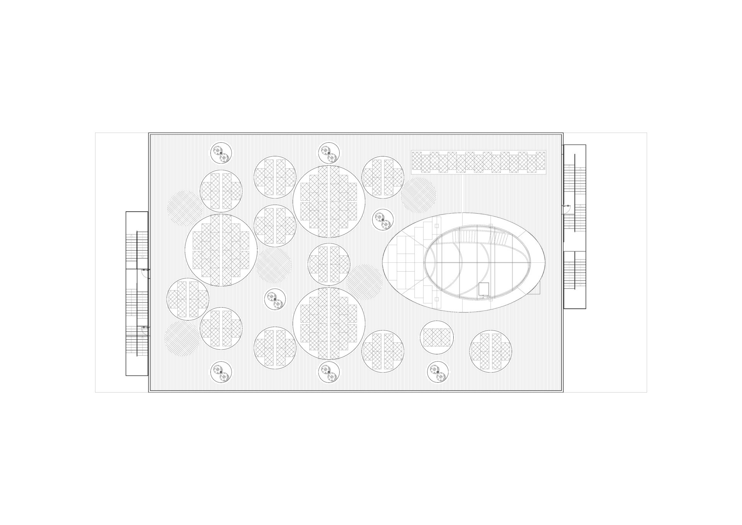
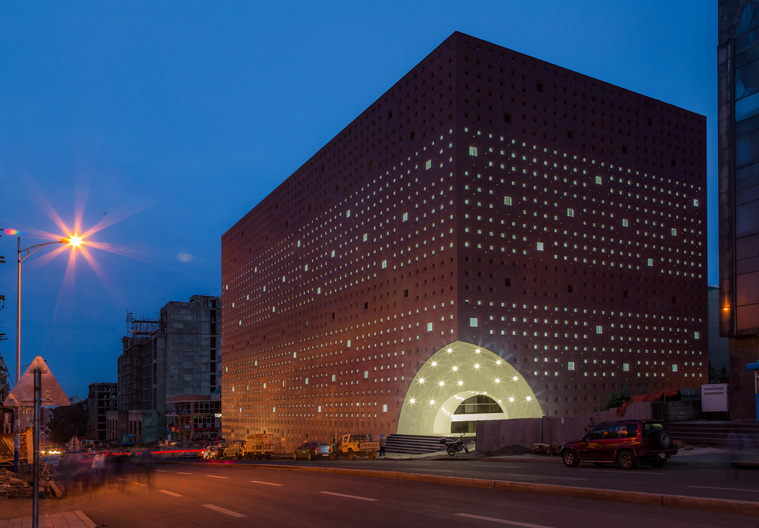
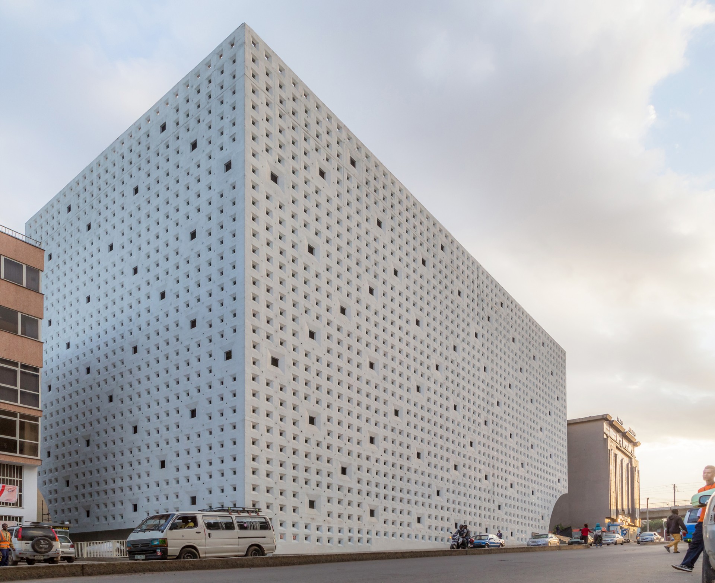
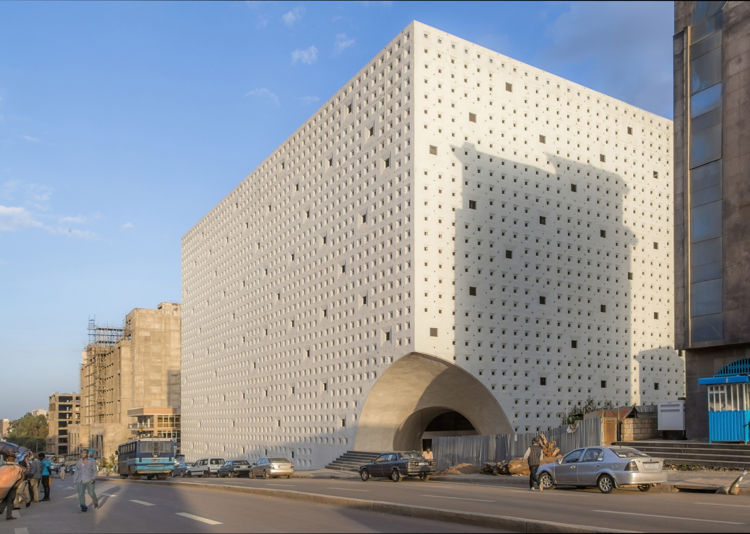
Style/Period(s):
Modern, Passive House
Primary Material(s):
Concrete
Function(s):
Retail Store
Related Website(s):
Significant Date(s):
2010-2019, 2011, 2017
Additional Information:
Publications/Texts in Print:
Bonsa, Shimelis. “The Historiography of Addis Ababa: A Critique and a Discussion of the ‘Ethiopian City.’” Journal of Ethiopian Studies 45 (2012): 15–51. http://www.jstor.org/stable/44325773.
Additional Information:
Project Description:
Many shopping malls in Addis Ababa are not popular with the public, due to their Western architecture that create hot and miserable environments for shoppers. Vilalta Studios looked to the largest open air market in Addis Ababa, the Old Mercato, for inspiration. They created an environment that considered the local climate and traditions, so a space with ventilation and light. The building has designs based on traditional Ethiopian fractal patterns that are found in local fabrics. The final product is an stunning modern shopping mall that keeps local climate and customs in mind.
Building Address:
Lideta Mercato, Liberia Street, Addis Ababa, Ethiopia
Supporting Designers/Staff:
Director: Xavier Vilalta
Project Leader: Maria Rosaria Favoino
Project Team: Joao Medeiros, Miguel Sánchez Enkerlin, Reema Al-Ajlan, Daniel Vaczi
Project Manager: Kefale Kassa
Photos: Gonzalo Guajardo
Significant Dates:
2011 - Construction began
2017 - Construction ended
Associated Projects:
Tags:
Shopping Centre, Mall, Shopping Mall, Modern, Commercial, Addis Ababa, Ethiopia
Viewers should treat all images as copyrighted and refer to each image's links for copyright information.