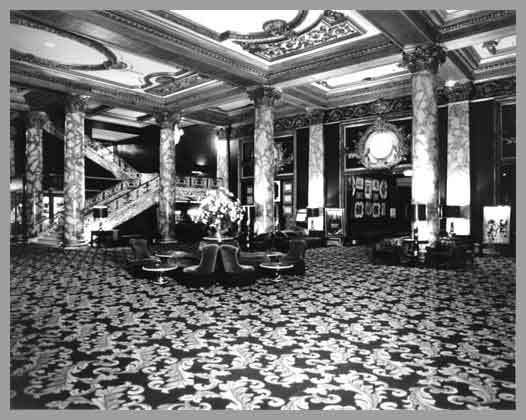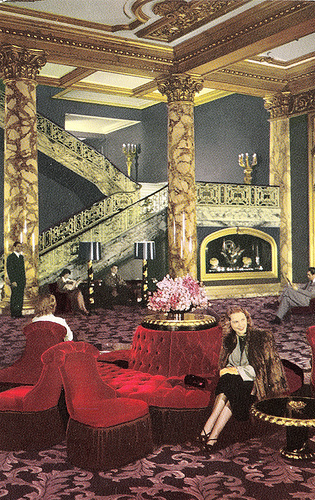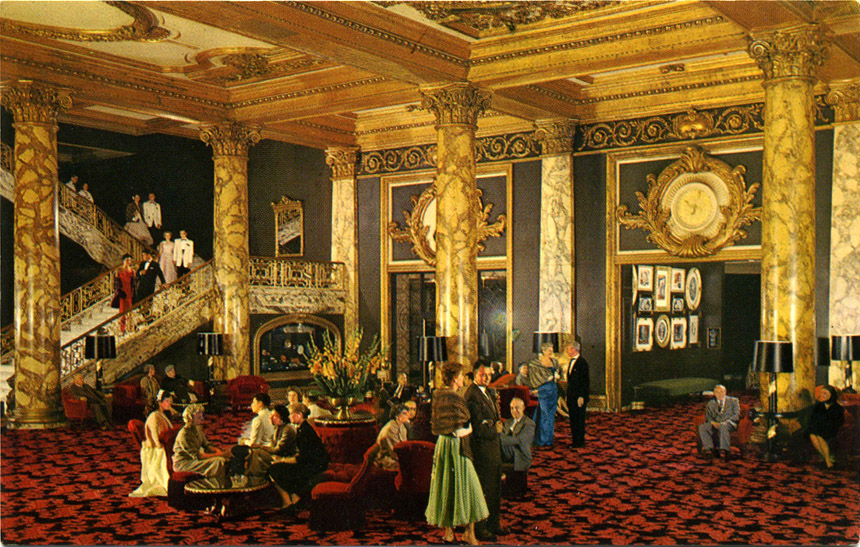Lobby, Venetian Room, The Fairmont (1941)*
Artist/Designer: Dorothy Draper
Project Location: San Francisco, California, United States


Decorator Dorothy Draper ( Source | Accessed : October 6, 2016 )

Style/Period(s):
Modern
Primary Material(s):
Stone, Textile
Function(s):
Hospitality
Related Website(s):
Significant Date(s):
20th Century, 1906, 1907, 1941
Additional Information:
Publications/Texts in Print:
"Varney, Carlton. the Draper Touch: The High Life and High Style of Dorothy Draper." Interior Design [USA] 60, no. 7 (05, 1989): 302.
Singh, Karen D. "And so to Bed." Interior Design 80, no. 8 (06, 2009): 112.
“The Fairmont Hotel San Francisco.” Historic Hotels of America. Accessed March 09, 2020.
Building Address: 950 Mason Street San Francisco, California
Supporting Designers/Staff: Original Building Design : Reid & Reid Architects; Building Completed in 1907 under direction of Architect and Engineer Julia Morgan, Interiors redesigned in 1941 by Decorator Dorothy Draper.
Significant Dates: Earthquake damaged 1906; Opening 1907; Significant interior remodel 1941
Associated Projects: Quitandinha(Rio de Janiero, Brazil),
Tags: Beaux-Arts, Dorothy Draper, Julia Morgan, National Register of Historic Places (NRHP)
Viewers should treat all images as copyrighted and refer to each image's links for copyright information.