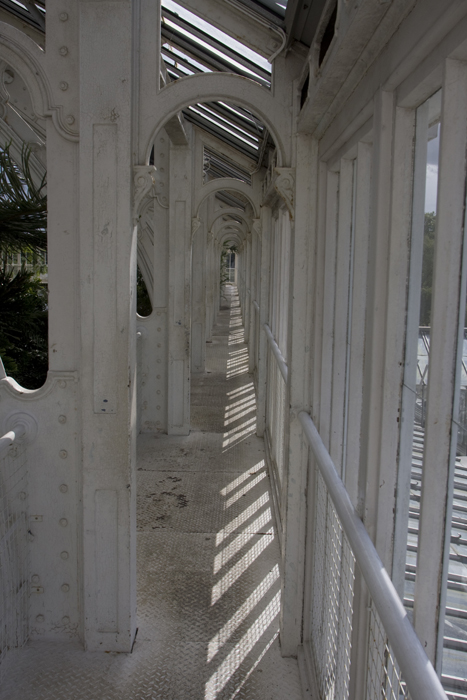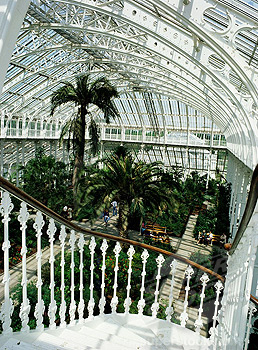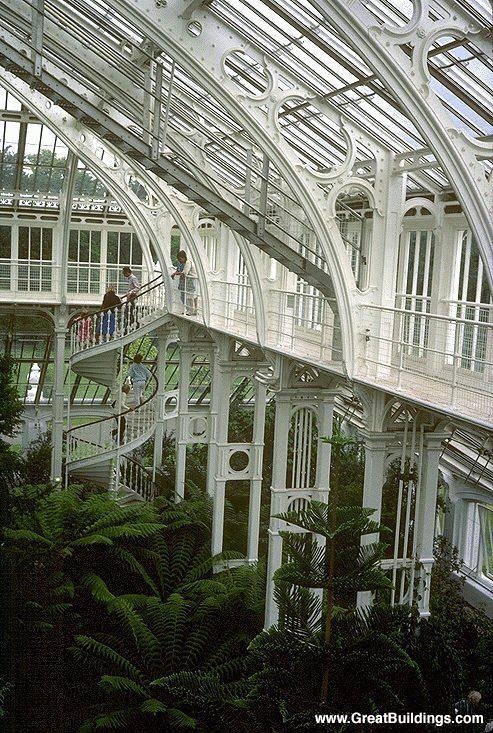Temperate House, Royal Botanical Gardens Kew (1860)*
Artist/Designer: Decimus Burton, Richard Turner
Project Location: England



Style/Period(s):
Classical, Restored, Renovated
Primary Material(s):
Glass, Metal
Function(s):
Garden
Related Website(s):
Significant Date(s):
19th Century, 1860
Additional Information:
Publications/Texts in Print:
Payne, Michelle. Kew Guide: 5th edition. Richmond: Royal Botanic Gardens, Kew, 2016.
Smith, Rupert. A Year at Kew. London: BBC Books, 2004.
Woolf, Virginia. Kew Gardens. New York: Random House, 1999.
Building Address:
Kew Gardens
Royal Botanic Gardens, Kew
Richmond
TW9 3AE
UK
Significant Dates:
1860- Built.
1863- Opened.
2018- Reopened after renovation.
Supporting Staff/Designers:
Designer: Decimus Burton
Associated Projects:
Decimus Burton also designed the Palm House at Kew.
Tags:
Victorian, Glasshouse, Royal Botanical Gardens Kew, temperate house, garden, glass, greenhouse, wrought iron,
Viewers should treat all images as copyrighted and refer to each image's links for copyright information.