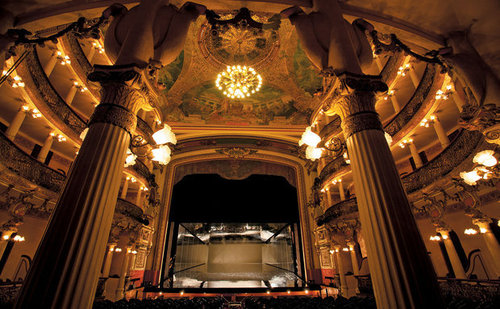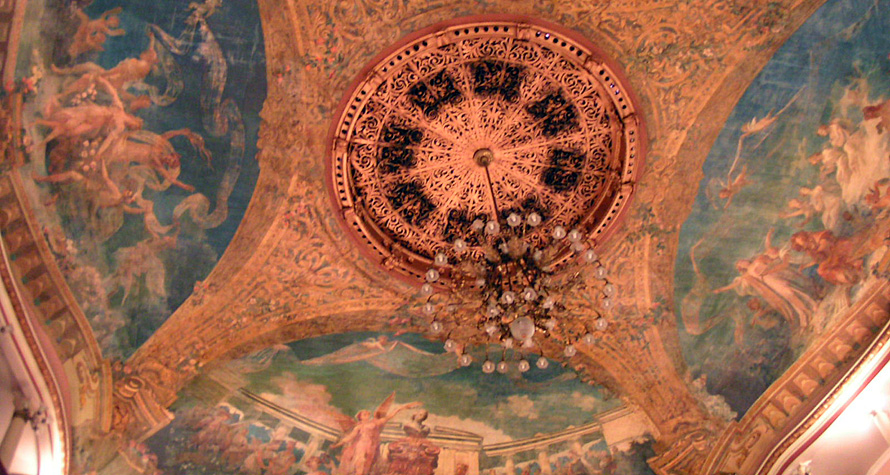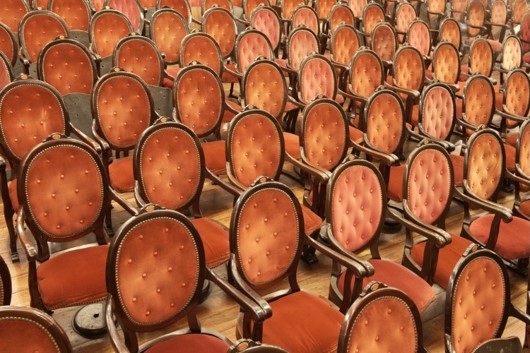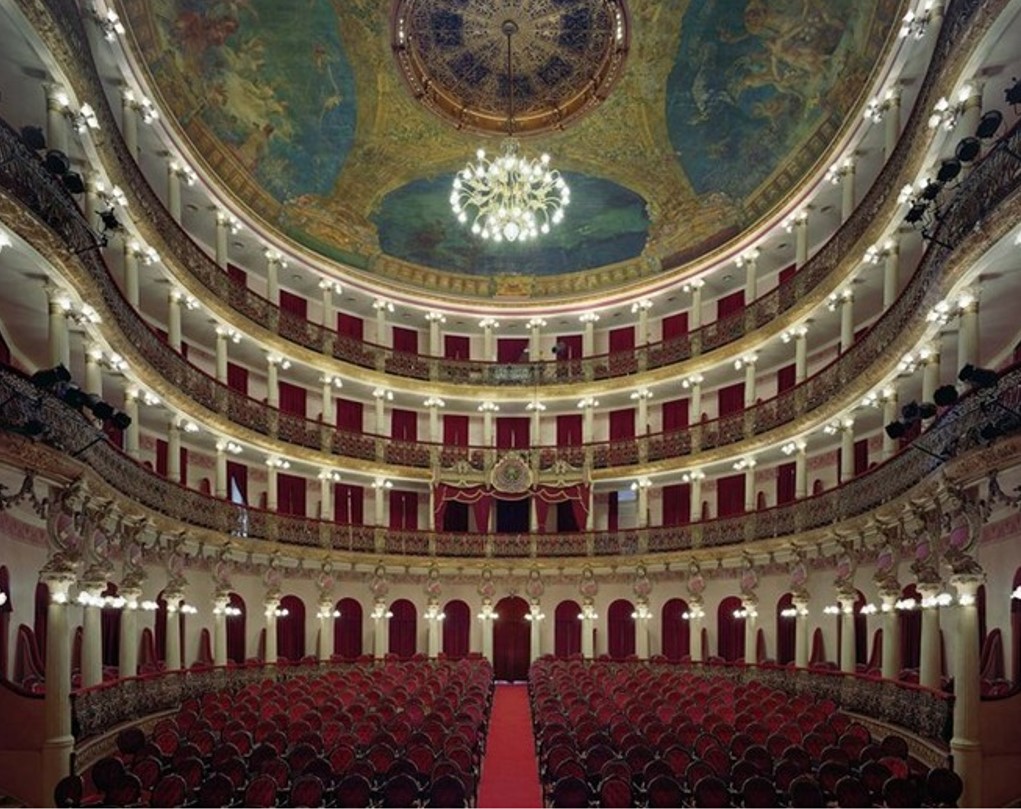Show Room, Amazon Theatre (1896)*
Artist/Designer: Antonio Jose Fernandes Júnior
Project Location: Brazil




Style/Period(s):
Revival Styles
Primary Material(s):
Ceramic, Steel, Wood, Paint
Function(s):
Government, Concert Hall
Related Website(s):
Significant Date(s):
19th Century
Additional Information:
This is an opera house located in the Amazon rain forest in Brazil. It was architected by Celestial Sacardim and after 15 years of construction and 4 years of decoration, it was inaugurated on December 31, 1896. Seating capacity is 701 people.
Publications/Texts in Print-
Mindlin, Henrique E. Brazilian Architecture. Rome: Brazilian Embassy, 1965.
Monteiro, Mário Ypiranga. 2003. Teatro Amazonas. Manaus: Valer Editora, 2003.
Valladares, Clarival do Prado. Renovation and restoration of the Teatro Amazonas. Manaus: Governo do Estado do Amazonas, 1974.
Additional Information
Building Address
Avenida Eduardo Ribeiro, Centro, Manaus - AM, 69025-140, Brazil
Significant dates
Plans first proposed by architect in 1881
State legislature approved project in 1882
Construction began in 1884
Constructed with halts between 1885-1892
Inagurated on December 31st, 1896
Supporting Designers/Architect
Celestial Sacardim -lead designer and architect
Tags
Brazilian Architecture, Opera houses, theatres, Brazil, Manaus, Renaissance Revival, Revival Style
Viewers should treat all images as copyrighted and refer to each image's links for copyright information.