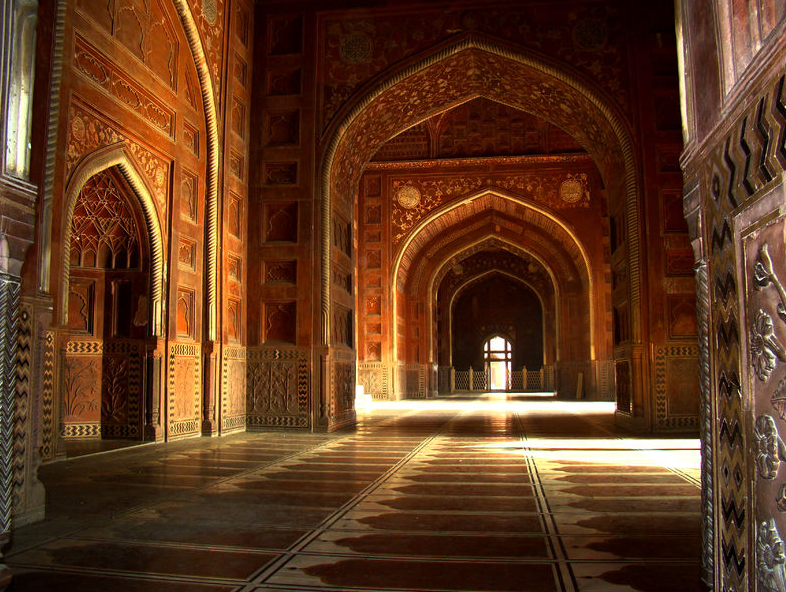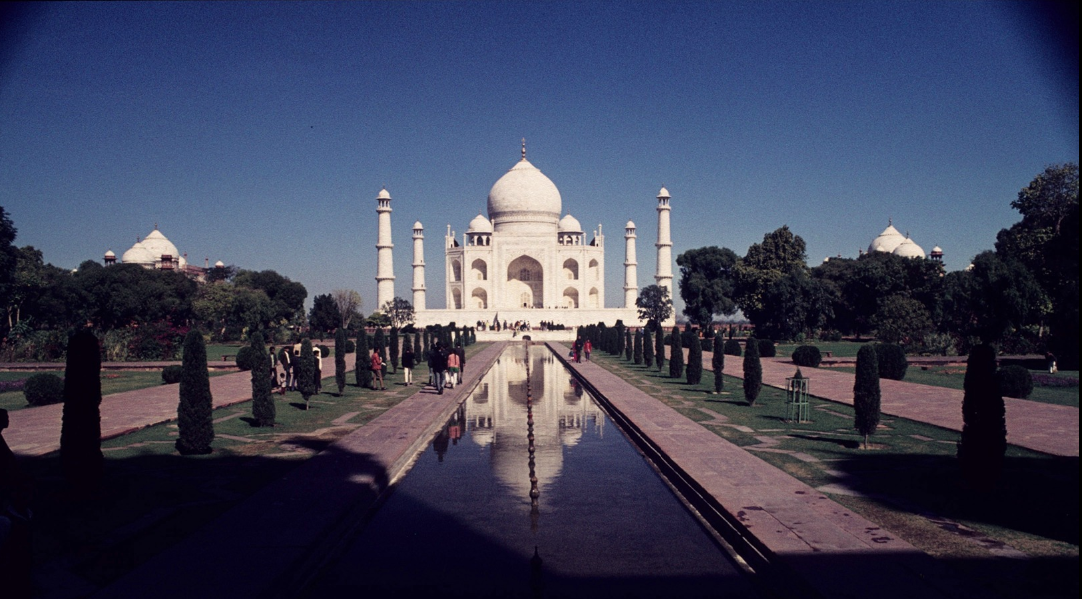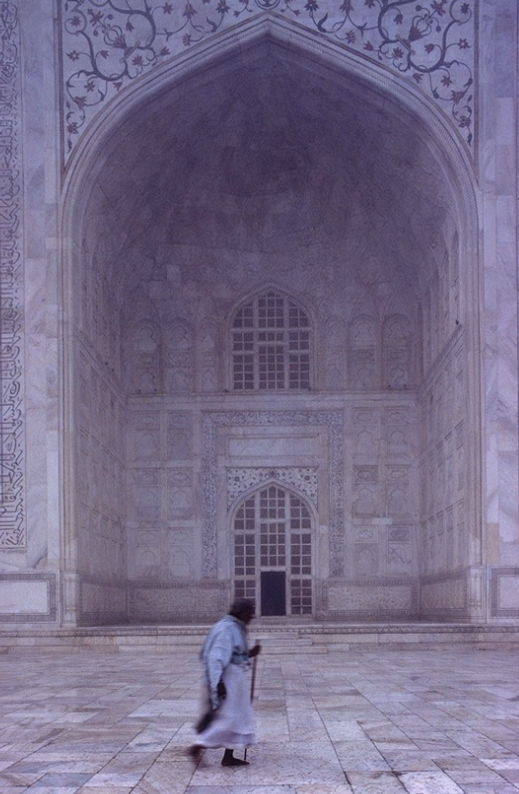Taj Mahal (1675) *
Artist/Designer: Architect- Shaykh Bahai
Project Location: Agra, India



Style/Period(s):
Classical
Primary Material(s):
Stone, Light
Function(s):
Government
Related Website(s):
Significant Date(s):
17th Century
Additional Information:
Publications/Texts in Print:
Kavuri - Bauer, Santhi. Monumental Matters. Duke University Press, 2011.
Koch, Ebba and Richard André Barraud. The Complete Taj Mahal and the Riverfront Gardens of Agra. New York: Thames & Hudson, 2006.
Nou, Jean Louis., and Okada, Amina. Taj Mahal. New York: Abbeville Press, 1993.
Preston, Diana, and Preston, Michael. Taj Mahal : Passion and Genius at the Heart of the Moghul Empire. New York: Walker, 2007.
Building Address: Dharmapuri, Forest Colony, Tajganj, Agra, Uttar Pradesh 282001, India
Significant Dates: Construction Dates (1625-1675)
Supporting Staff/ Designers: N/A
Tags: Moghul Interior, Moghul Architecture, Vernacular, Indian Vernacular, Spiritual Spaces
Viewers should treat all images as copyrighted and refer to each image's links for copyright information.