Sydney Opera House
Artist/Designer:
Project Location: Sydney, Australia
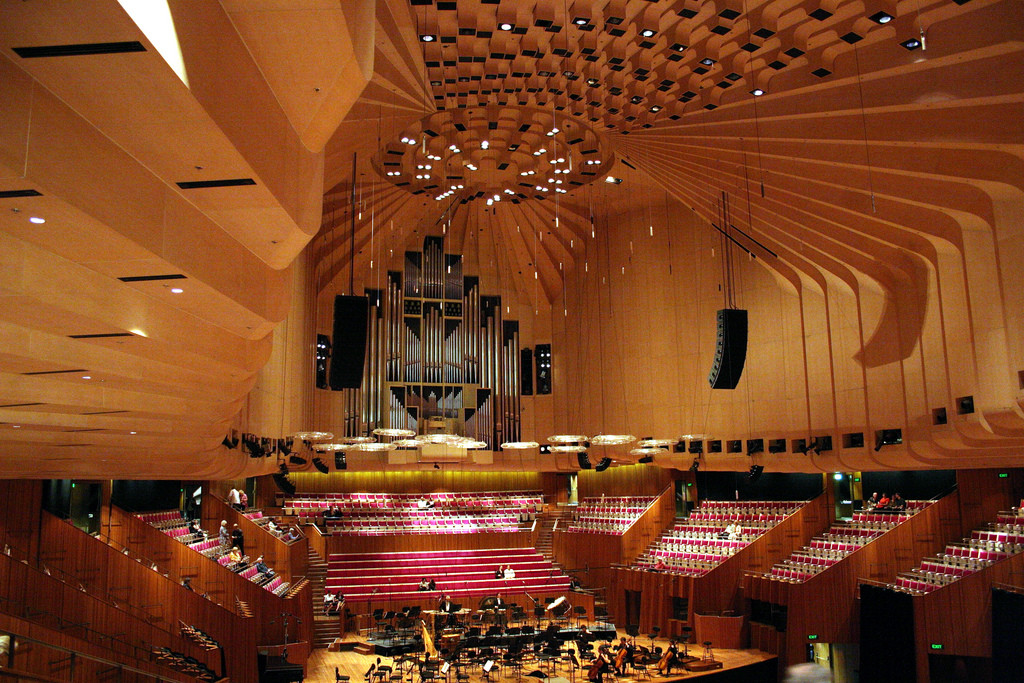
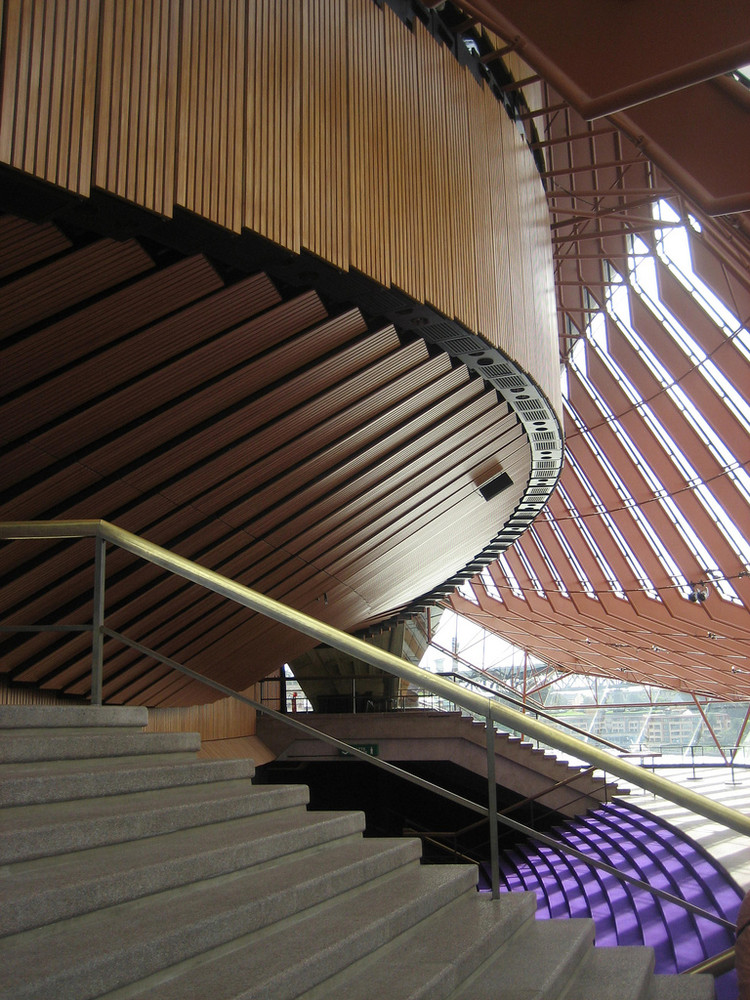
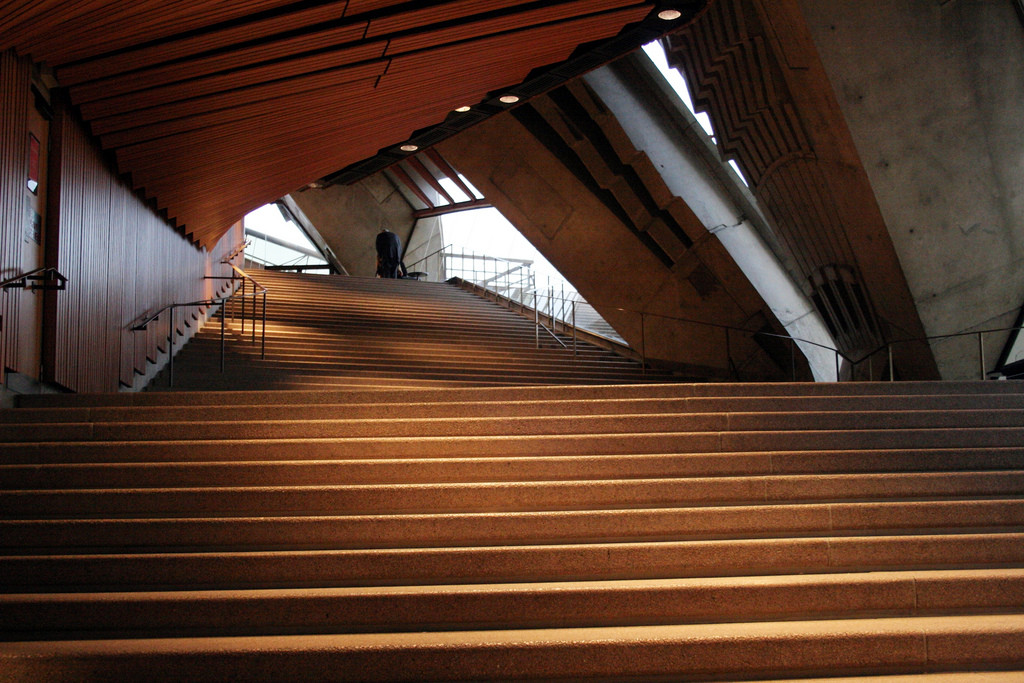
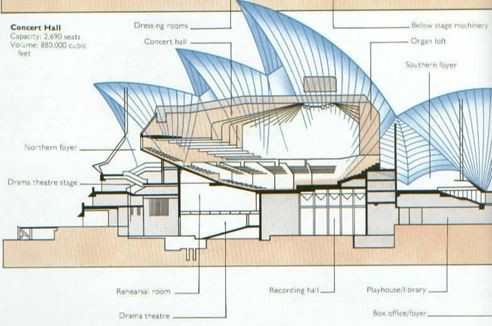
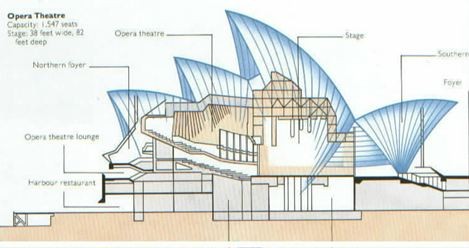
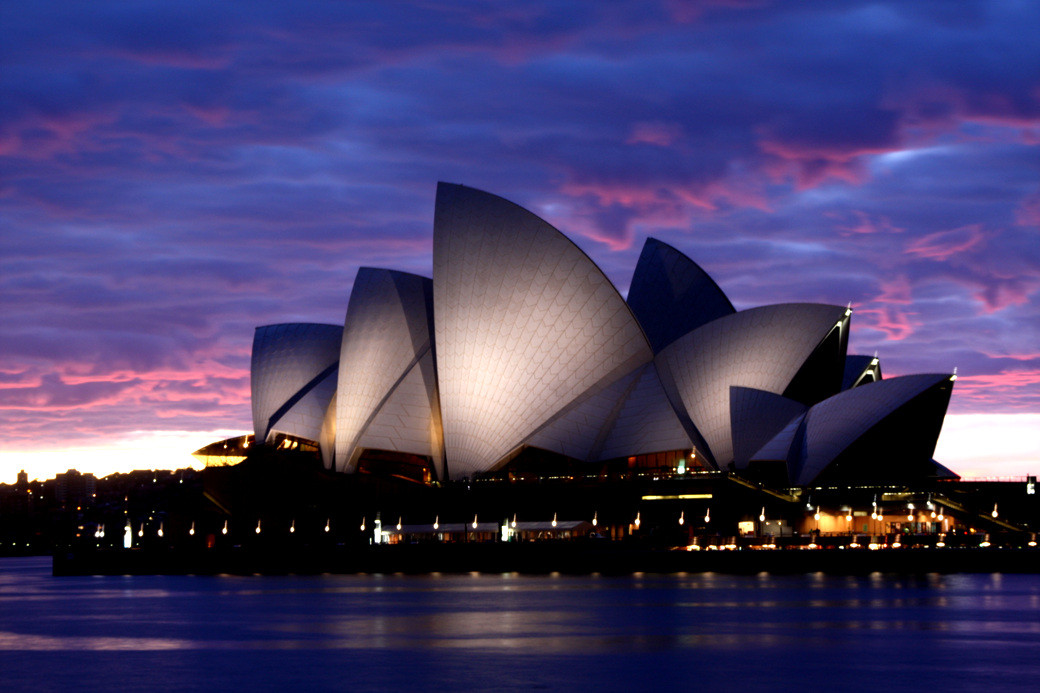
Style/Period(s):
Modern
Primary Material(s):
Concrete, Glass, Steel
Function(s):
Concert Hall
Related Website(s):
Significant Date(s):
20th Century, 1973
Additional Information:
Publications, Texts in Print:
Craven, Jackie. " About Sydney Opera House." Thought & Co. July 04, 2018. https://www.thoughtco.com/sydney-opera-house-architecture-jorn-utzon-178451.
Perez, Adelyn. "AD Classics: Sydney Opera House / Jørn Utzon." ArchDaily. June 23, 2010. ISSN 0719-8884. https://www.archdaily.com/65218/ad-classics-sydney-opera-house-j%25c3%25b8rn-utzon.
Morgan, James. "Sydney Opera House." Architectuul. https://architectuul.com/architecture/sydney-opera-house.
Building Address:
Royal Botanic Gardens & Domain, Art Gallery Rd, Sydney NSW 2000, Australia
Significant Dates:
Project Timeline: 1959-1973
Supporting Staff, Designers:
Partners: Ove Arup and Partners
Tags:
sydney opera house, concert hall, theater, opera, modernism
Viewers should treat all images as copyrighted and refer to each image's links for copyright information.