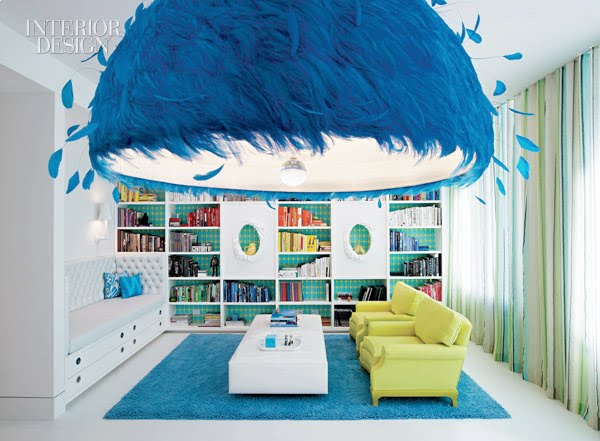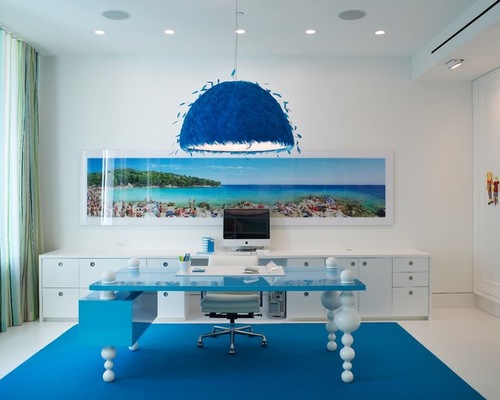Warren Street Townhouse, DDG Partners (2010) *
Artist/Designer: Ghislaine Vinas
Project Location: New York, United States


Style/Period(s):
Eclectic, Contemporary
Primary Material(s):
Textile, Color, Fabric
Function(s):
Residential Structure
Related Website(s):
Significant Date(s):
21st Century, 2010
Additional Information:
Publications/Texts in Print: N/A.
Building Address: 12 Warren St, New York, NY 10007
Significant Dates: Construction Completion (2010) *
Supporting Staff/ Designers: N/A.
Tags: Contemporary Residences, Urban Interiors, Eclectic Interiors, Pop Interiors
Viewers should treat all images as copyrighted and refer to each image's links for copyright information.