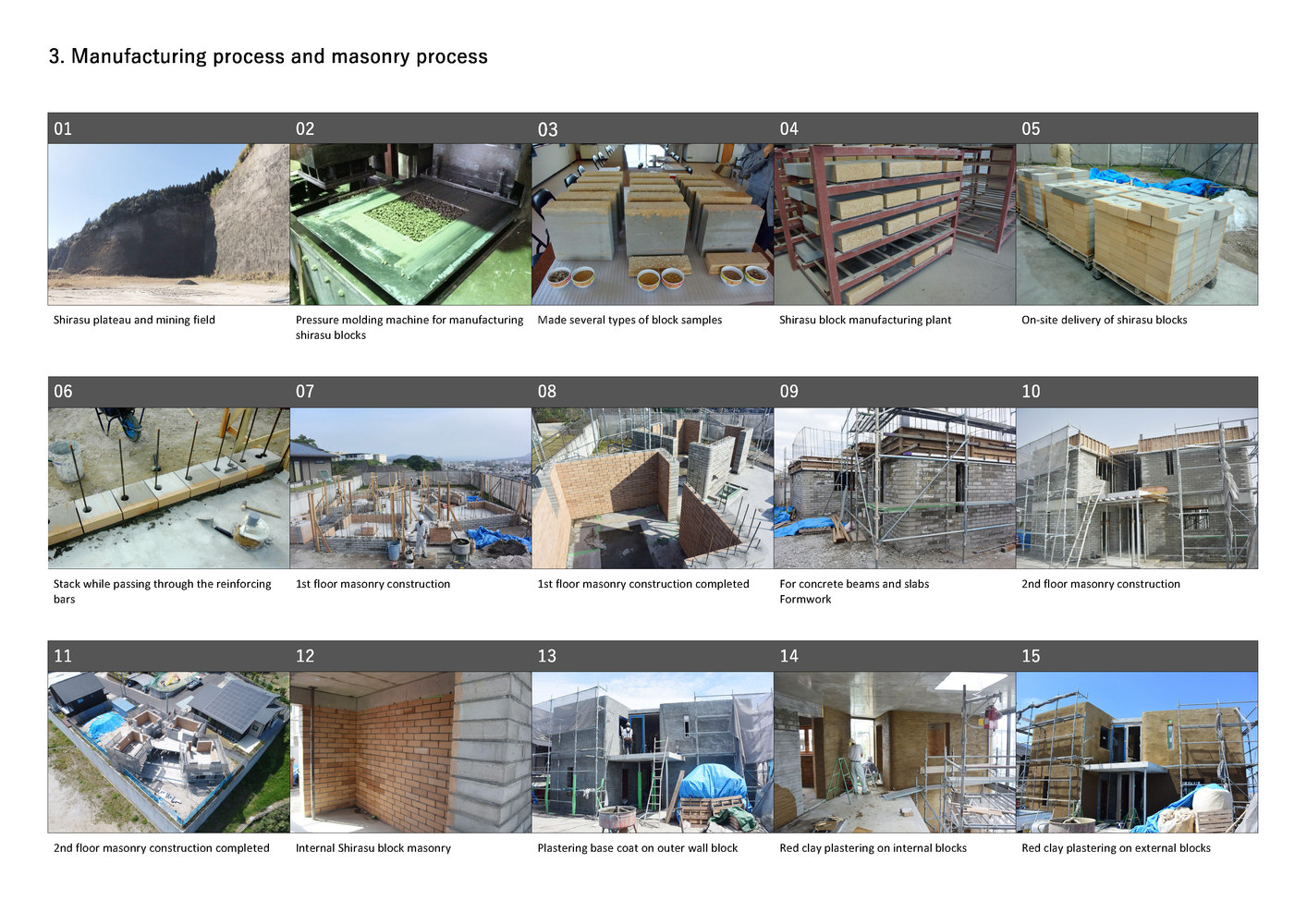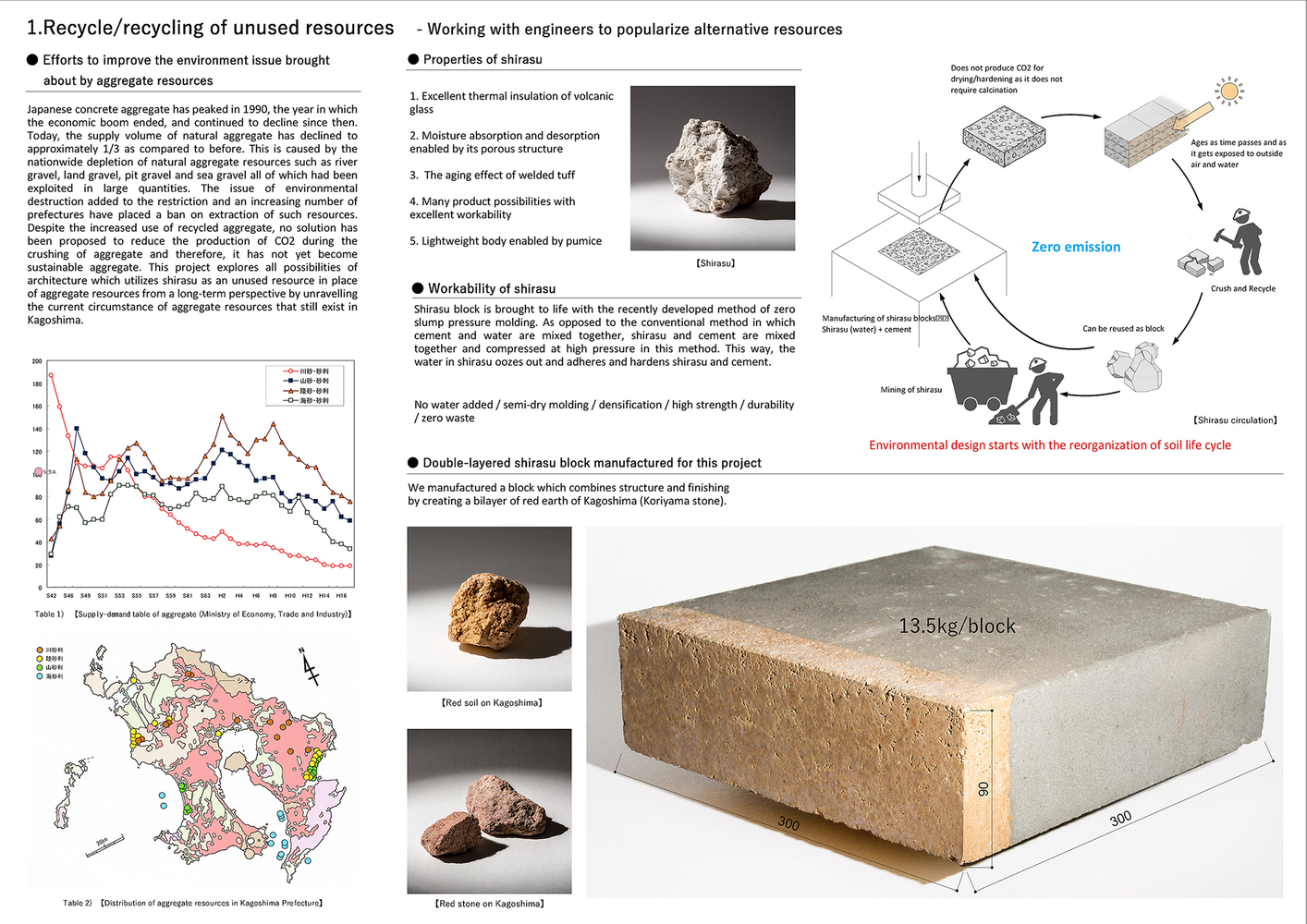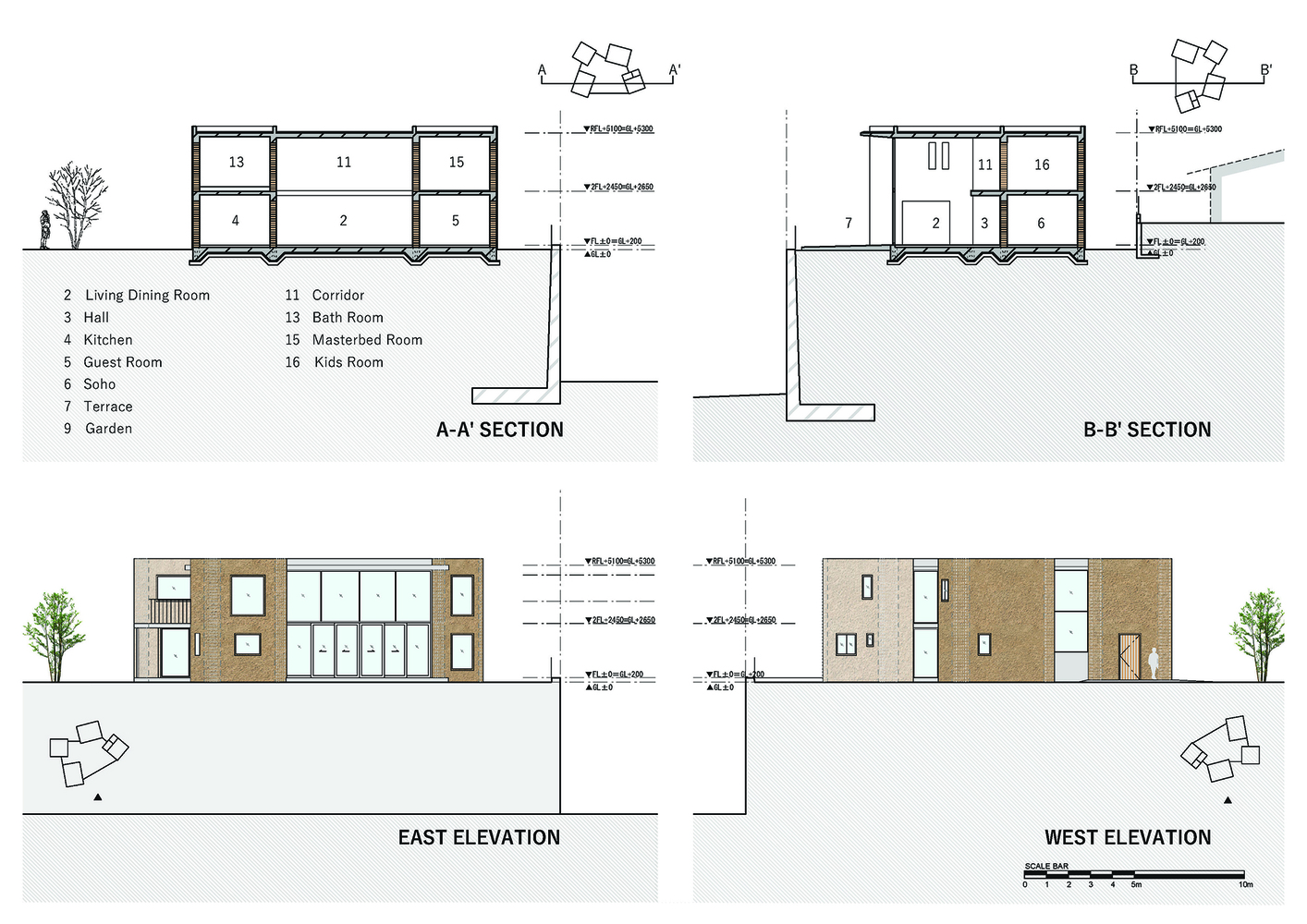Shirasu Sakurajima, Asei Architects, Japan (2019)
Artist/Designer:
Project Location: Japan










Style/Period(s):
Vernacular, Contemporary
Primary Material(s):
Plants, Recycled Materials, Found Objects
Function(s):
Residential Structure
Related Website(s):
Significant Date(s):
2019
Additional Information:
This site is located in a volcanic region of Kigoshima, known as Aira caldera. Due to this, the soil over here is volcanic and ununsed. It is called shirasu, hence the name of the house. The whole house was made with shirasu blocks, enabling it to be passive and eco friendly
Viewers should treat all images as copyrighted and refer to each image's links for copyright information.