Classroom, Geschwister-Scholl Secondary School (1962)*
Artist/Designer: Hans Scharoun
Project Location: Germany
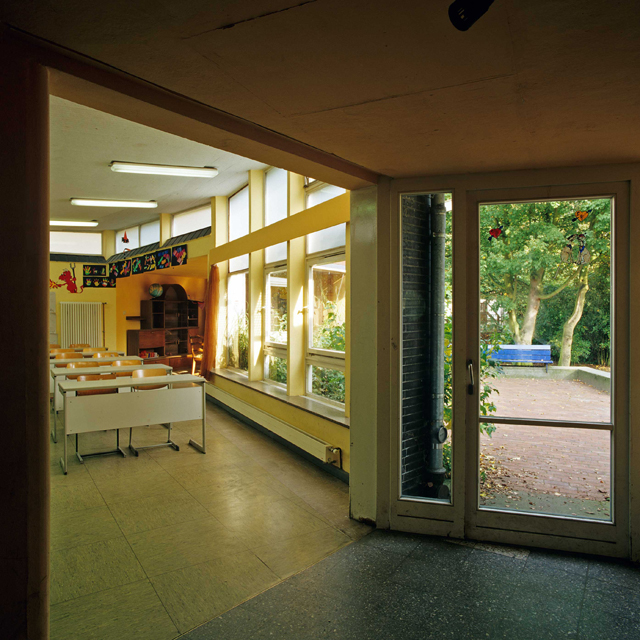
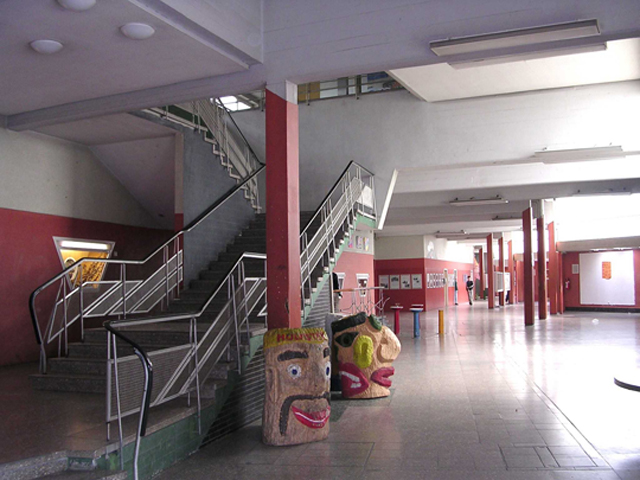
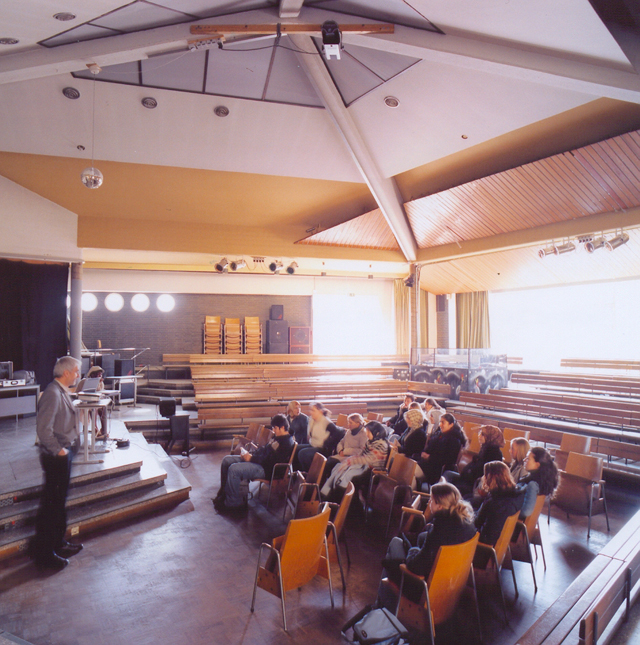
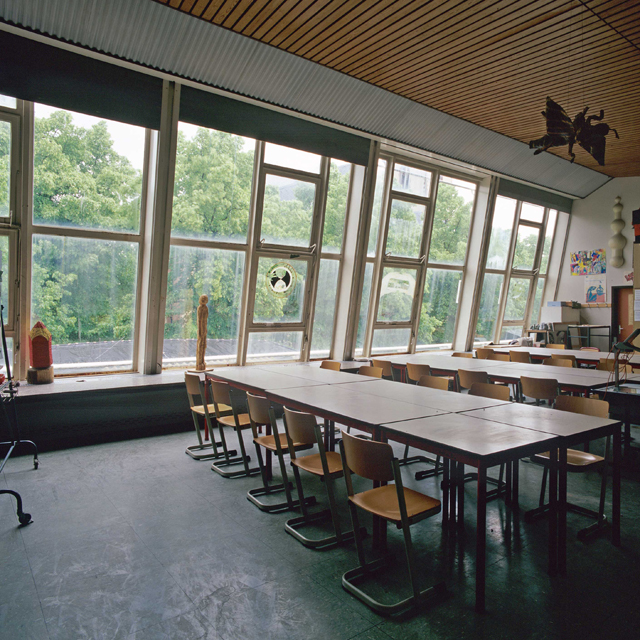
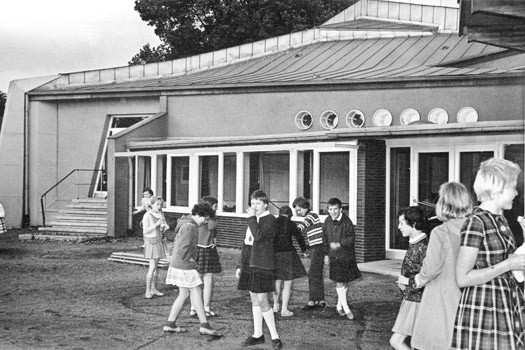
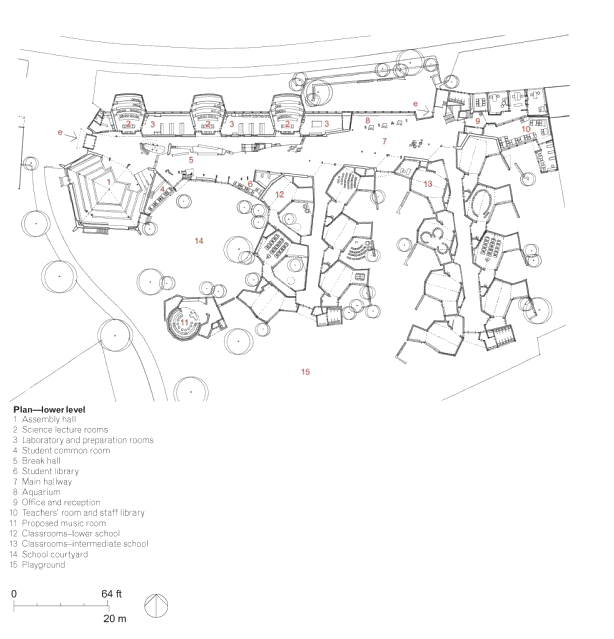
Style/Period(s):
Modern
Primary Material(s):
Concrete
Function(s):
Classroom
Related Website(s):
Significant Date(s):
20th Century, 1958, 1962
Additional Information:
Project Description:
Scharoun built the Geschwister-Scholl Secondary School (1958-1962) as a space that enables successful socialization of children into productive citizens, a major concern for German educators in the post-War period. A long hallway running the length of the school is the lifeline that connects the separated wings for the elementary-, middle-, and high school classes, as well as various common spaces into one community. Each classroom is meant to be a home for a class and its teacher, with enough space for flexible use, including large-group activities. The classrooms are situated to maximize interaction between students in adjoining classrooms. Each student is positioned in an environment that replicates an ideal society from the family-like single classroom, to a neighborhood-like group of classrooms, to the town-like entire school and, finally, the larger city outside school doors.
Publications/Texts in Print:
Graves, Ben E. School Ways: The Planning and Design of America’s Schools. New York: McGraw-Hill, Inc., 1993.
Grosvenor, Ian, and Catherine Burke. School. London: Reaktion Books, Ltd., 2008.
Hille, Thomas R. Modern Schools: A Century of Design for Education. Hoboken, NJ: John Wiley & Sons, Inc., 2011.
Significant dates:
1958-1962- Constructed
2010-2014 - Renovation
Building Address:
Städt. Geschwister-Scholl-Gesamtschule Lünen
Holtgrevenstr. 2-6, 44532 Lünen
Germany
Tags:
school, classroom, education design, germany, hans scharoun, human school architecture, german architecture
Viewers should treat all images as copyrighted and refer to each image's links for copyright information.