Scala Regia – Villa Farnese, Caprarola, Italy (1559)
Artist/Designer: Giacomo Barozzi Vignola
Project Location: Italy
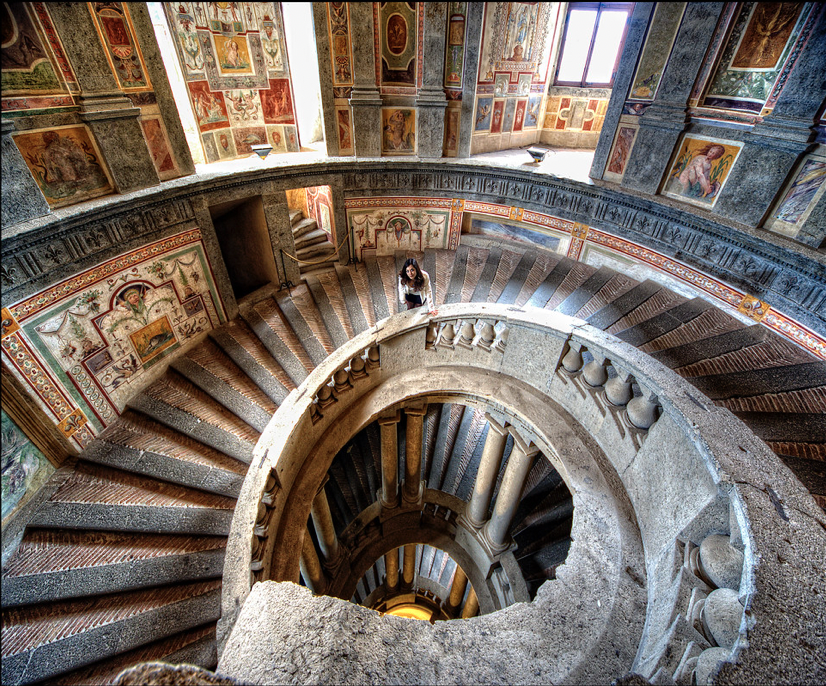
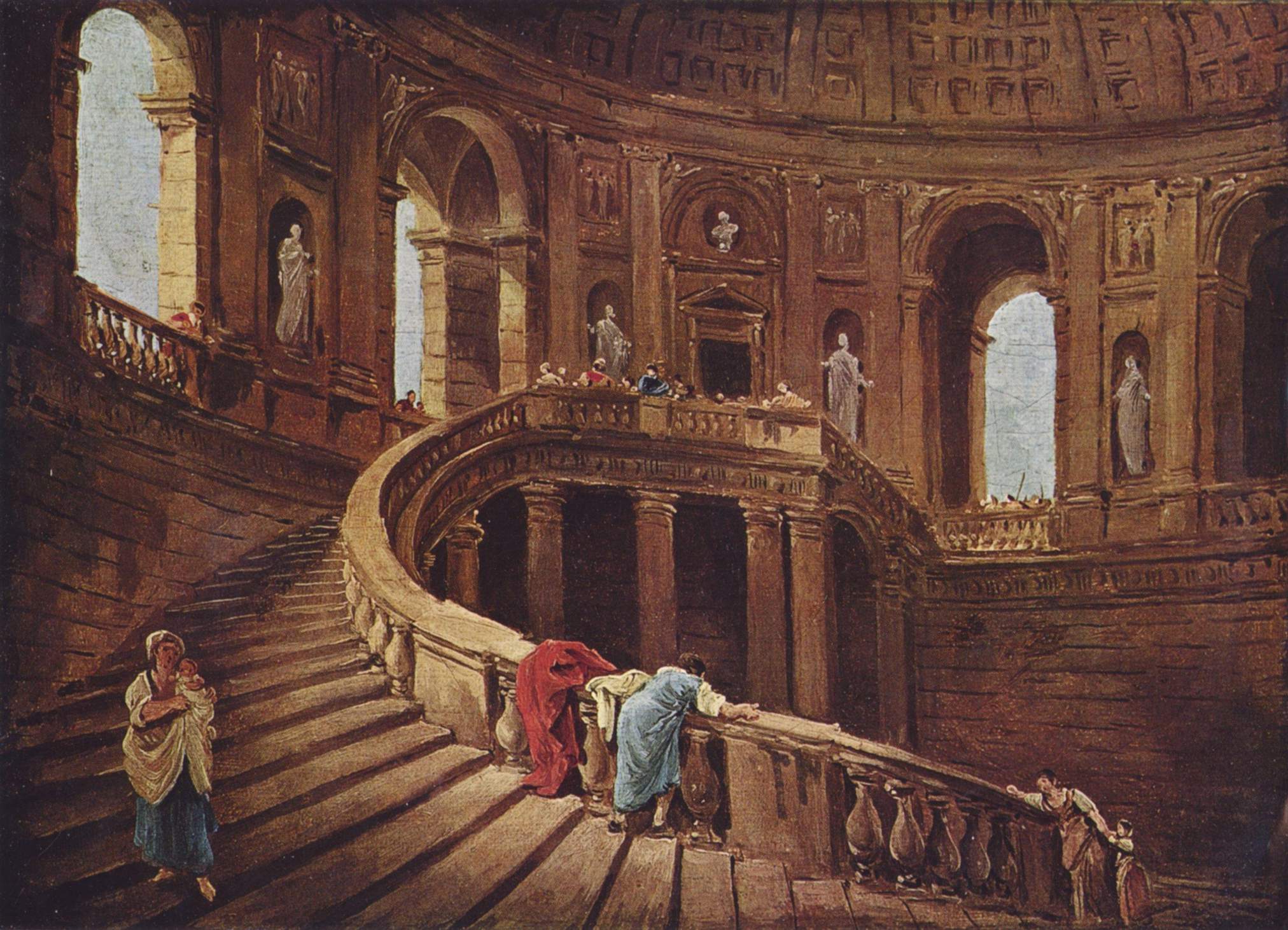
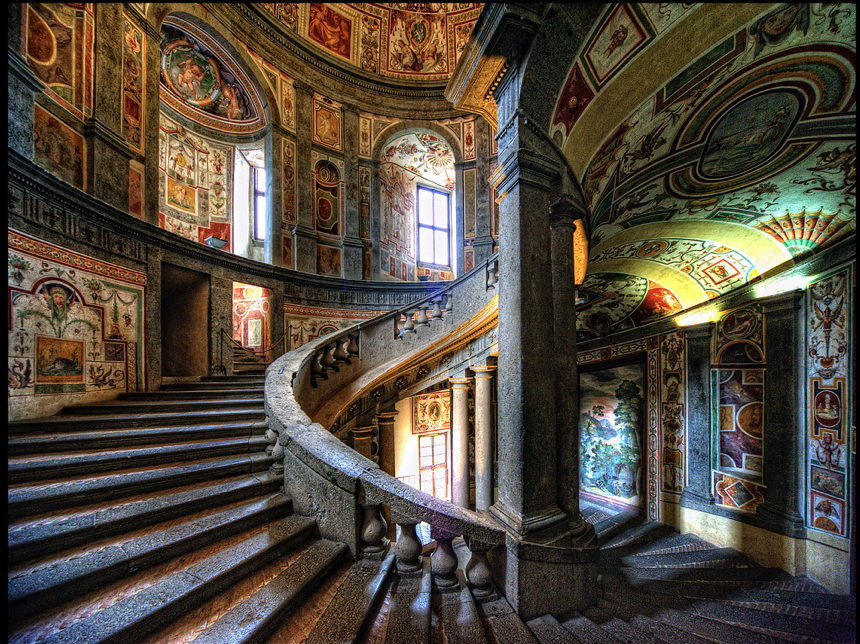
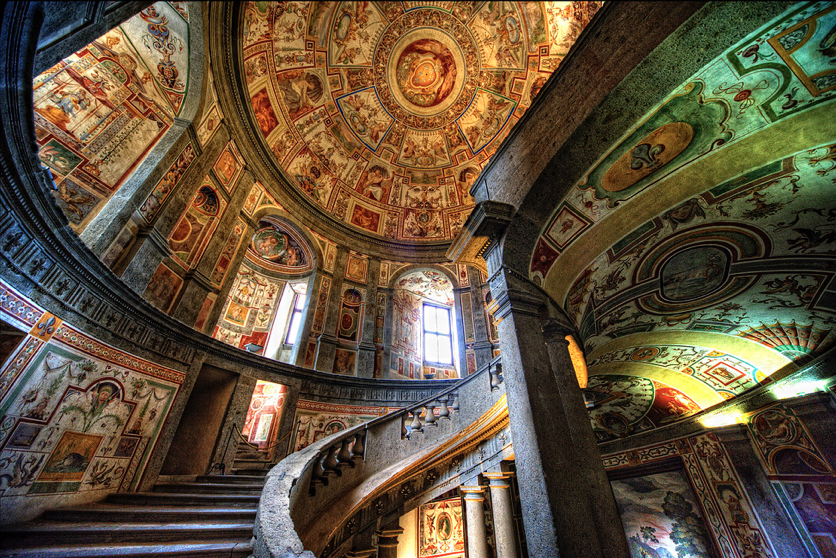
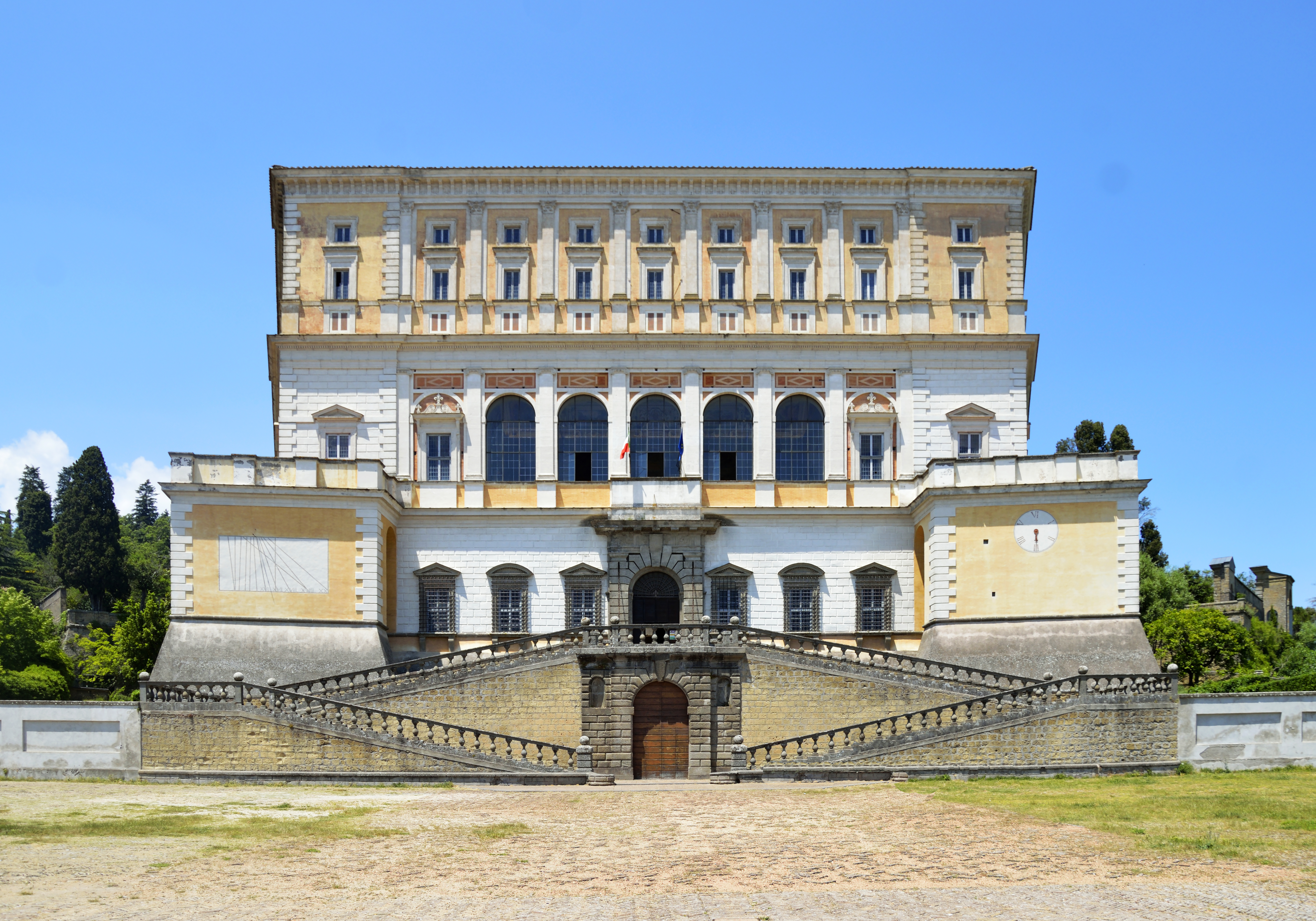
Style/Period(s):
Renaissance
Primary Material(s):
Brick
Function(s):
Residential Structure
Related Website(s):
Significant Date(s):
16th Century, 1559
Additional Information:
Also known as "Villa Caprarola"
Publications/Texts in Print:
Coffin, David R. The Villa in the Life of Renaissance Rome. Princeton: Princeton University Press, 1979: 281-285.
Partridge, Loren W. “Vignola and the Villa Farnese at Caprarola-Part I.” The Art Bulletin 52, no. 1 (1970): 81–87.
-
Building Address: Piazza Farnese, 1, 01032 Caprarola VT, Italy
Patron: Cardinal Alessandro Farnese
Significant Dates: Built 1559 by Vignola
Associated Buildings by Vignola: Villa Giulia, Villa Lante, and Chiesa del Gesù.
Associated Projects: Room of Hercules- Villa Farnese and Sala del Mappamondo- Villa Farnese
Tags: Renaissance, Villa
Viewers should treat all images as copyrighted and refer to each image's links for copyright information.