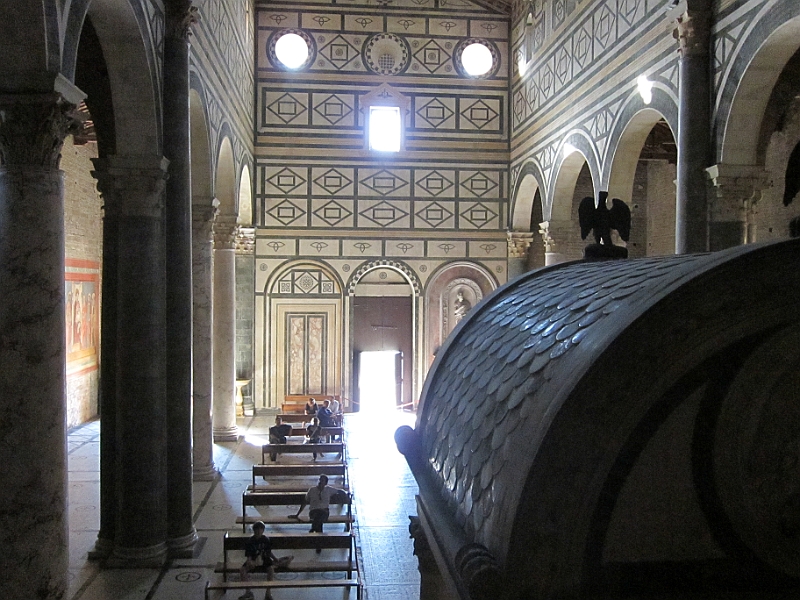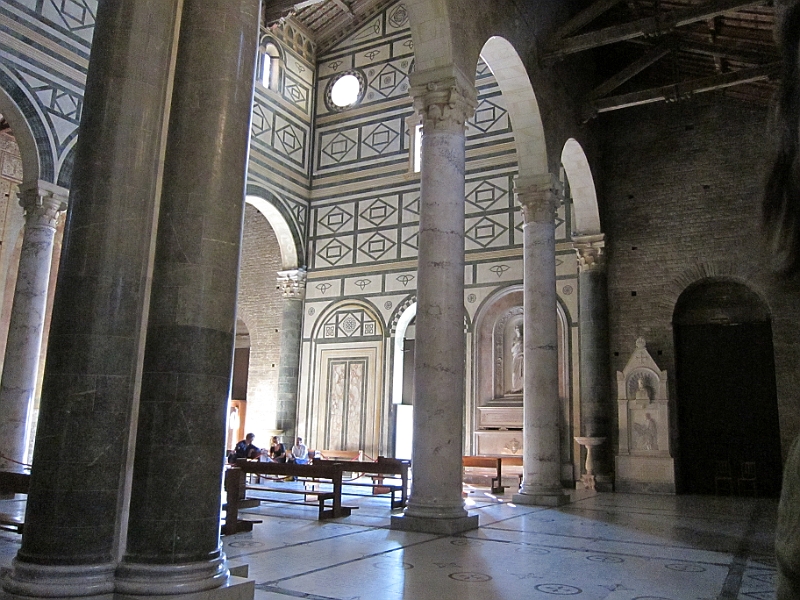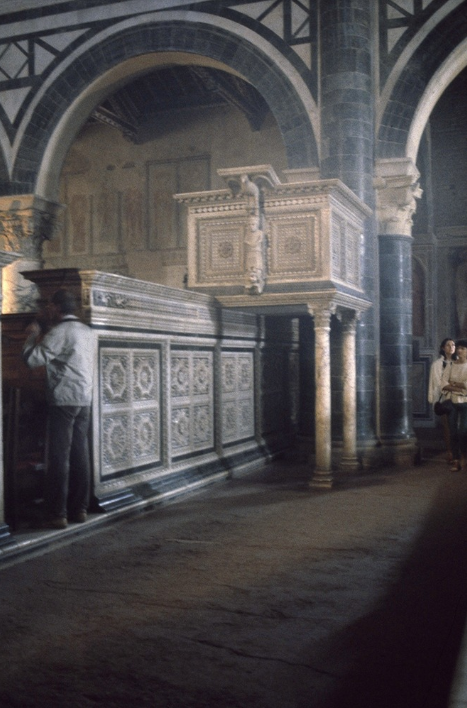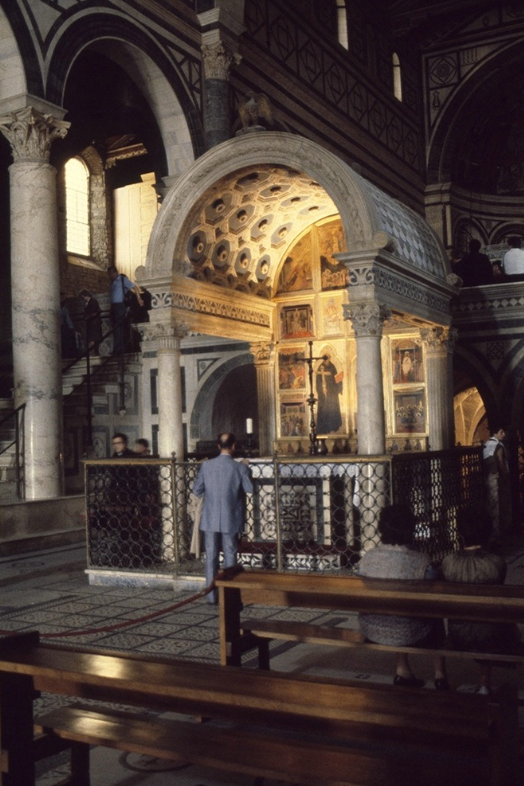San Miniato Al Monte (1207)*
Artist/Designer: Baccio(architect) d'Agnolo (architect)
Project Location: Florence, Italy




Style/Period(s):
Romanesque, Classical
Primary Material(s):
Stone, Paint, Light
Function(s):
Religious Building
Related Website(s):
Significant Date(s):
1st Century, 11th Century
Additional Information:
Publications/Texts in Print:
Bertani, Licia., Santi, Bruno, and Gianni, Bernardo Francesco M. San Miniato Al Monte. Florence: Becocci, 1999.
Brucker, Gene. Florence: The Golden Age, 1138-1737. Oakland: University of California Press, 1998. p. 194.
Gurrieri, Francesco., Berti, Luciano, Leonardi, Claudio, and Leonardi, Claudius. La Basilica Di San Miniato Al Monte a Firenze. Firenze: Giunti, 1988.
Hare, Augustus John Cuthbert . Florence. Boston: Adamant Media Corporation, 2002. p. 204.
Horn, Walter. "Romanesque Churches in Florence." The Art Bulletin 25, no. 2 (1943): 112-31.
Building Address: Via delle Porte Sante, 34, 50125 Firenze FI, Italy
Significant Dates: Construction Dates (1018-1207)
Alteration Date of West Facade (1090)
Supporting Staff/ Designers:
Agnolo Gaddi (Painter/Interior Artist)
Michelozzo di Bartolomeo Michelozzi (Naive Architect)
Baccio D'Agnolo (Architect)
Tags: Architecture, Romanesque, Basilica, Catholic, Tabernacles, Stone Interior
Viewers should treat all images as copyrighted and refer to each image's links for copyright information.