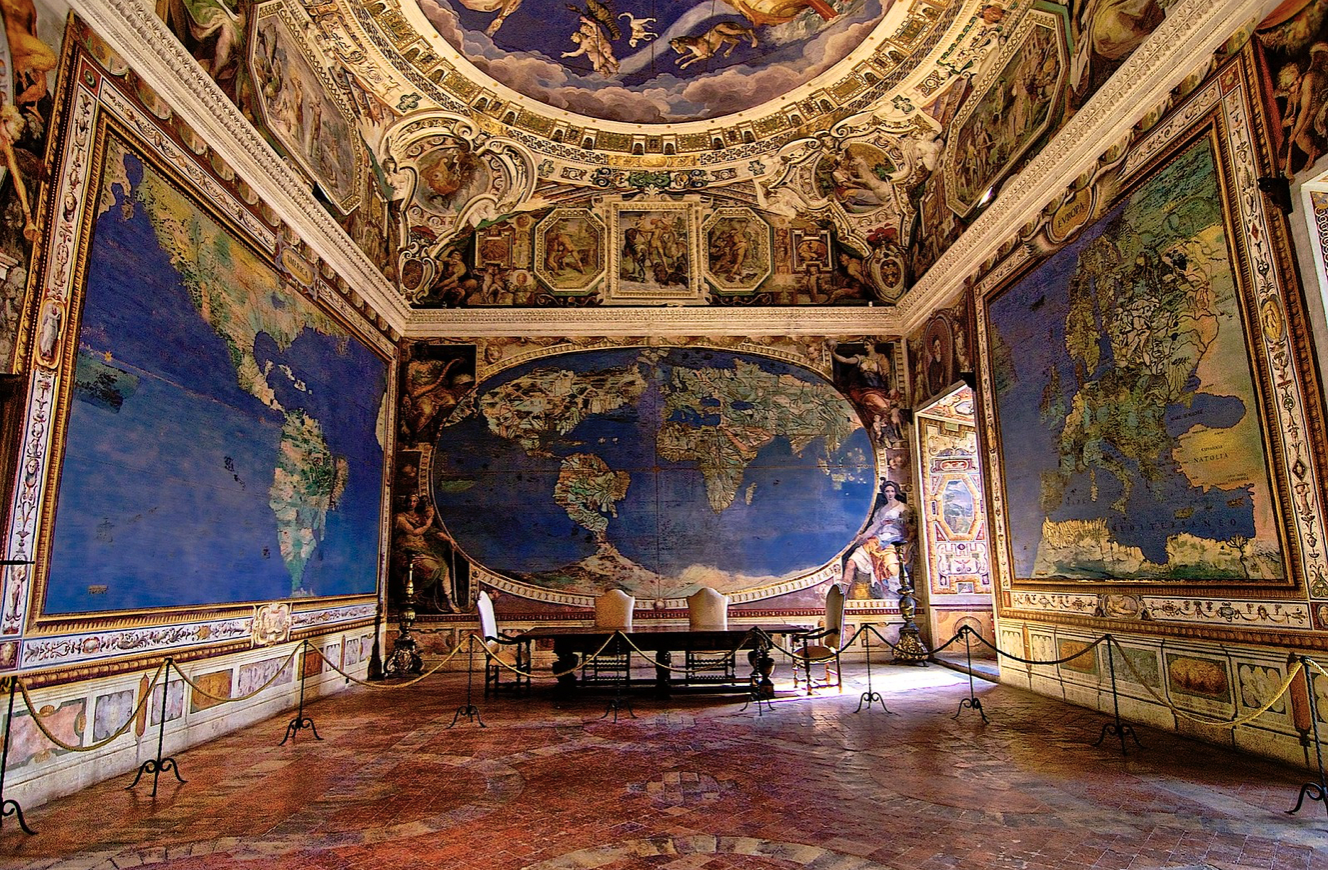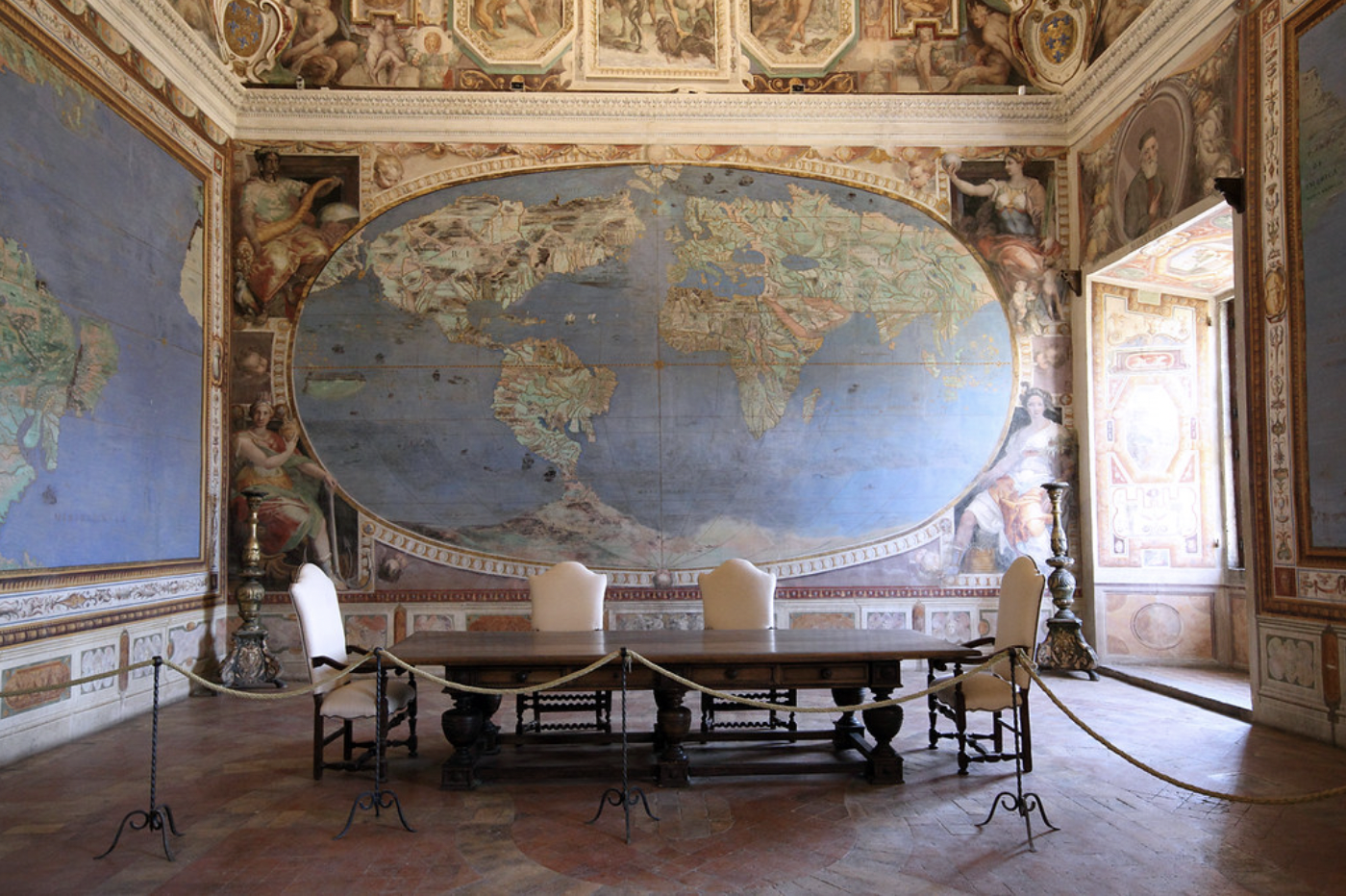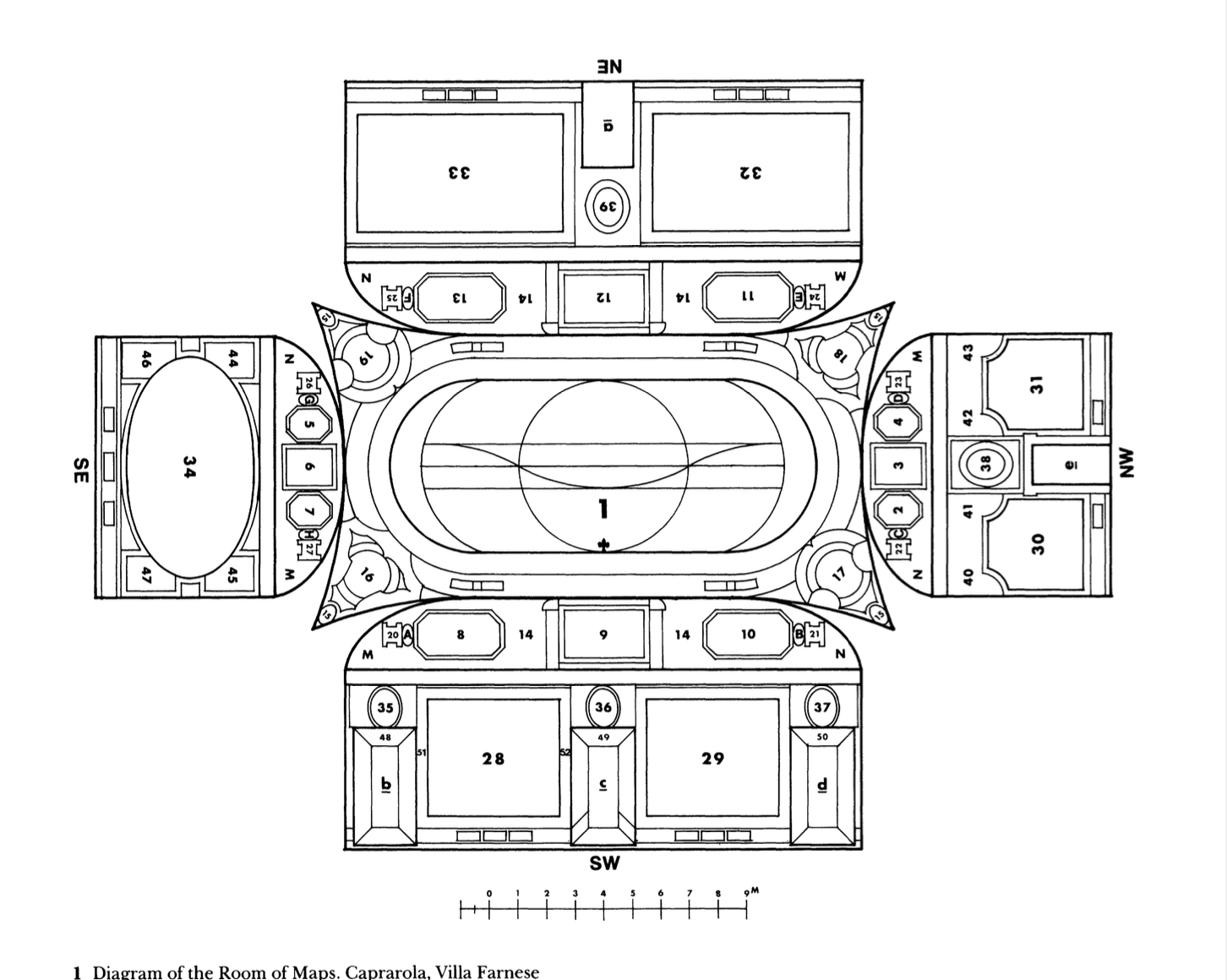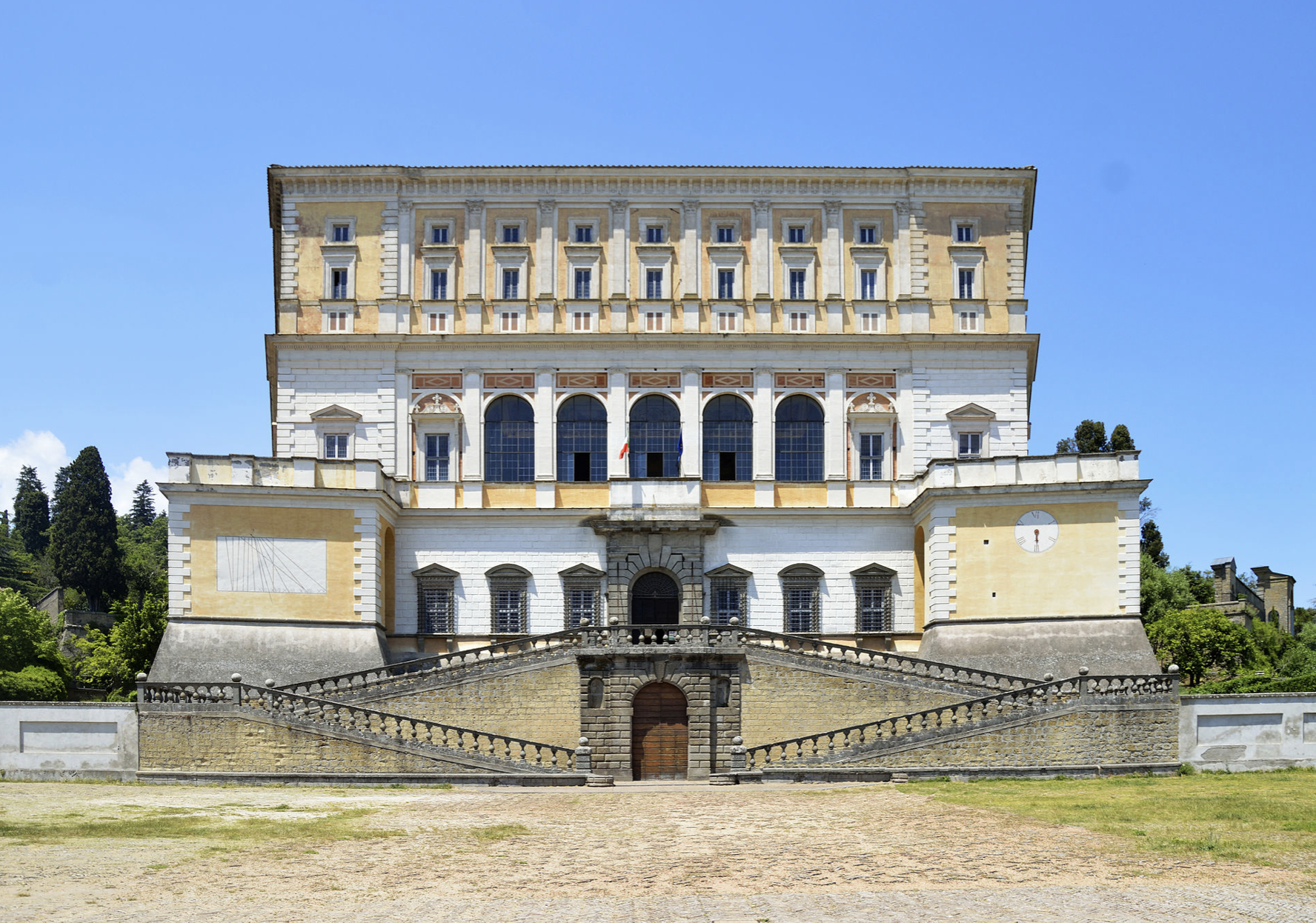Sala del Mappamondo – Villa Farnese, Caprarola, Italy (1573-1575)
Artist/Designer: Giacomo Barozzi Vignola
Project Location: Italy




Style/Period(s):
Renaissance
Primary Material(s):
Brick
Function(s):
Residential Structure
Related Website(s):
Significant Date(s):
16th Century, 1573, 1574, 1575
Additional Information:
Also known as "Villa Caprarola"
Publications/Texts in Print:
Coffin, David R. The Villa in the Life of Renaissance Rome. Princeton: Princeton University Press, 1979: 281-285.
De Wesselow, Thomas. "The'wall of the Mappamondo': The Trecento Decoration of the West Wall of the Sala Del Mappamondo in the Palazzo Pubblico of Siena." PhD diss., Courtauld Institute of Art (University of London), 2000.
Partridge, Loren. “The Room of Maps at Caprarola, 1573-75.” The Art Bulletin 77, no. 3 (1995): 413–44.
Partridge, Loren W. “Vignola and the Villa Farnese at Caprarola-Part I.” The Art Bulletin 52, no. 1 (1970): 81–87.
-
Building Address: Piazza Farnese, 1, 01032 Caprarola VT, Italy
Patron: Cardinal Alessandro Farnese
Significant Dates: Built 1559 by Vignola, Maps painted by the artist Giovanni Antonio da Varese
Associated Buildings by Vignola: Villa Giulia, Villa Lante, and Chiesa del Gesù.
Associated Projects: Scala Regia- Villa Farnese and Room of Hercules - Villa Farnese
Tags: Renaissance, Villa
Viewers should treat all images as copyrighted and refer to each image's links for copyright information.