Sabarmati Ashram, Ahmedabad, Gujarat, India (1963)**
Artist/Designer:
Project Location: Ahmedabad, India
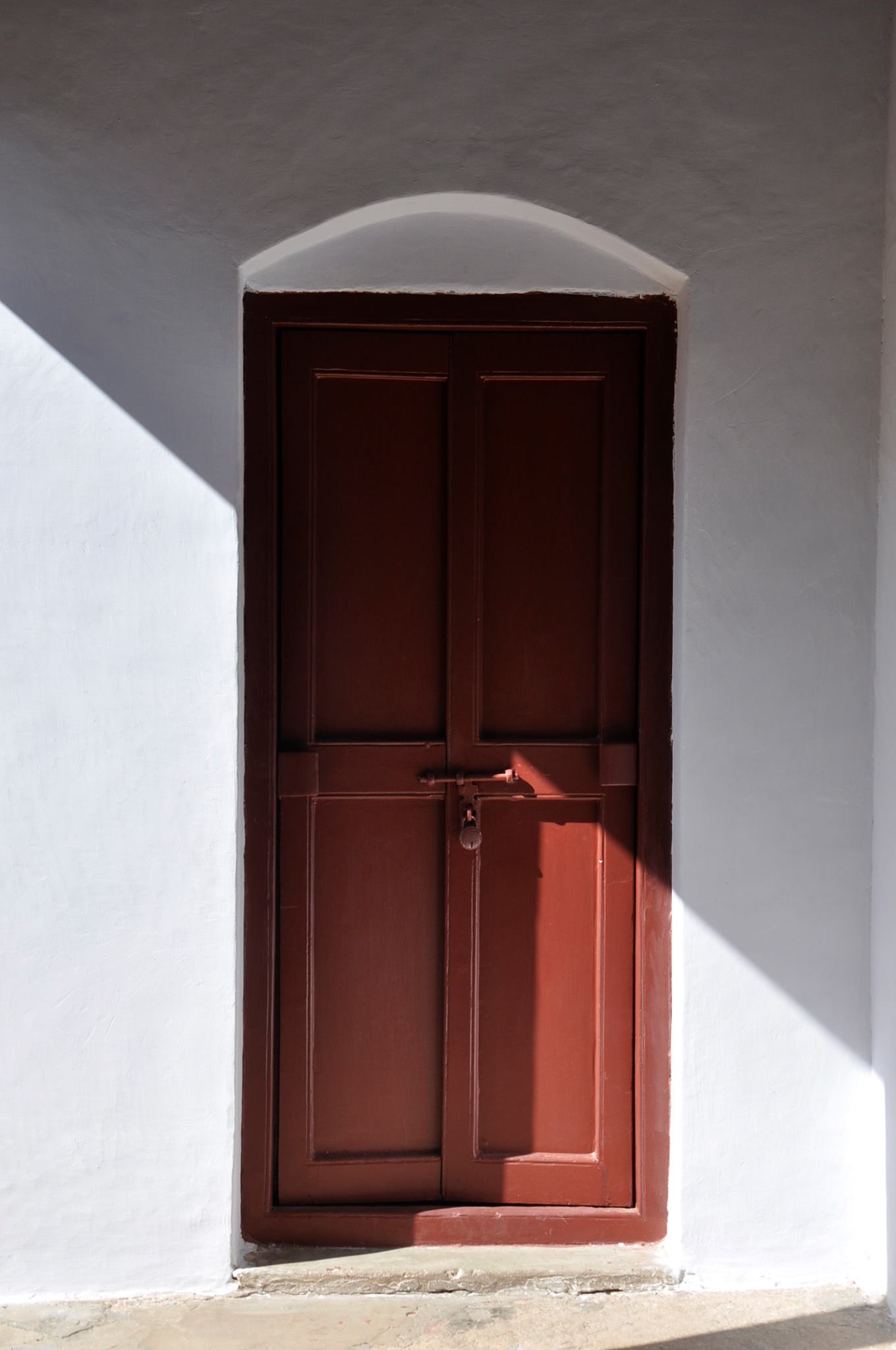
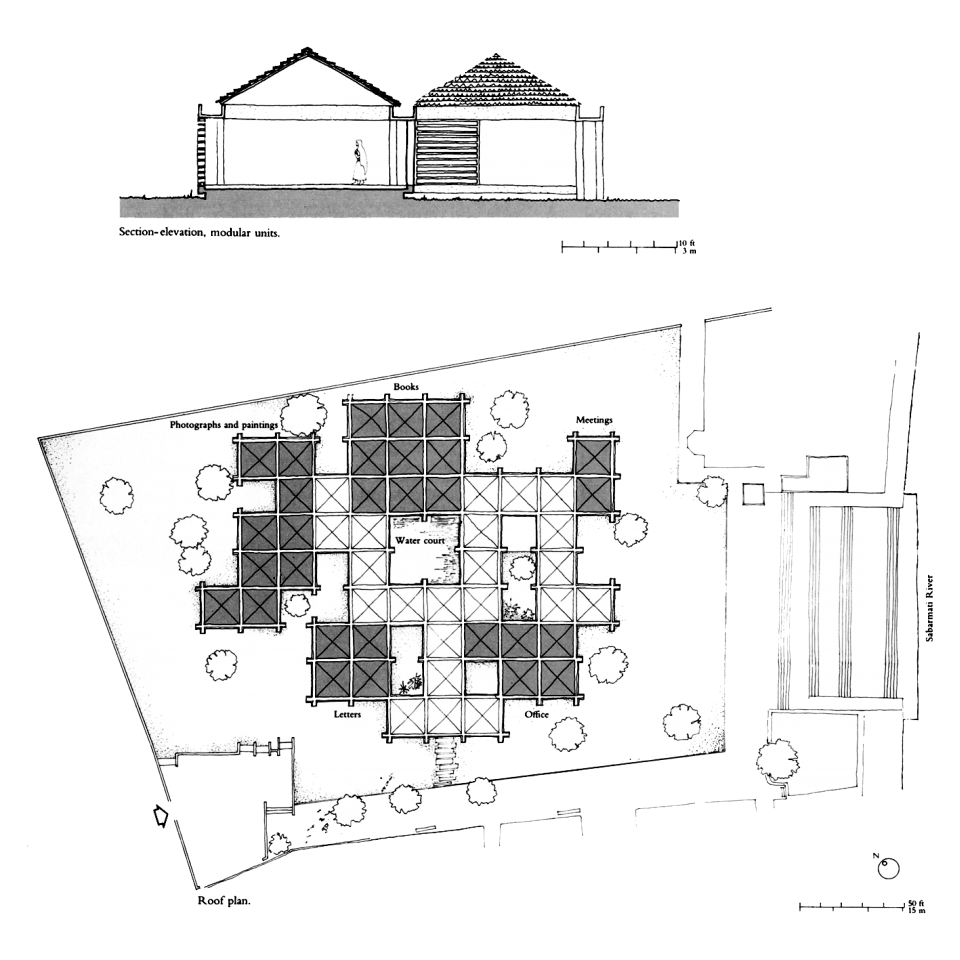

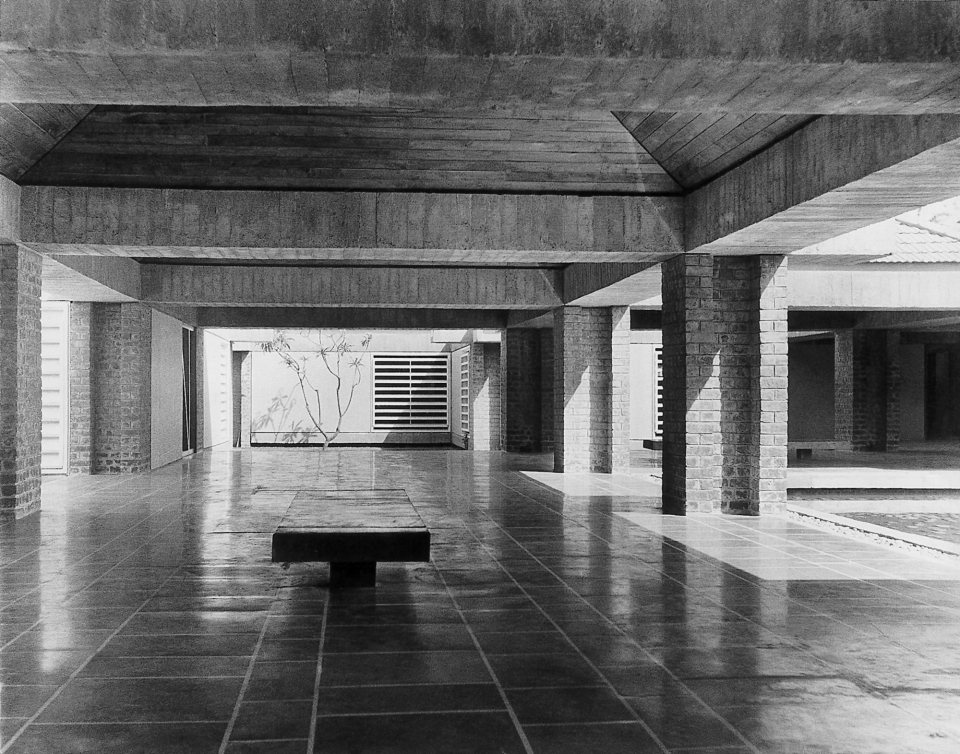


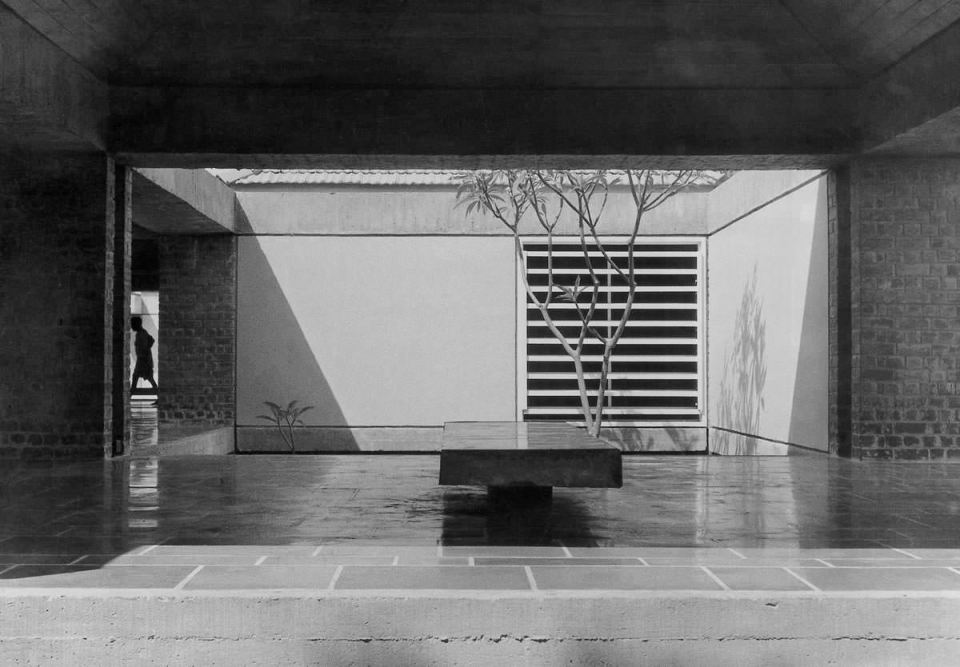
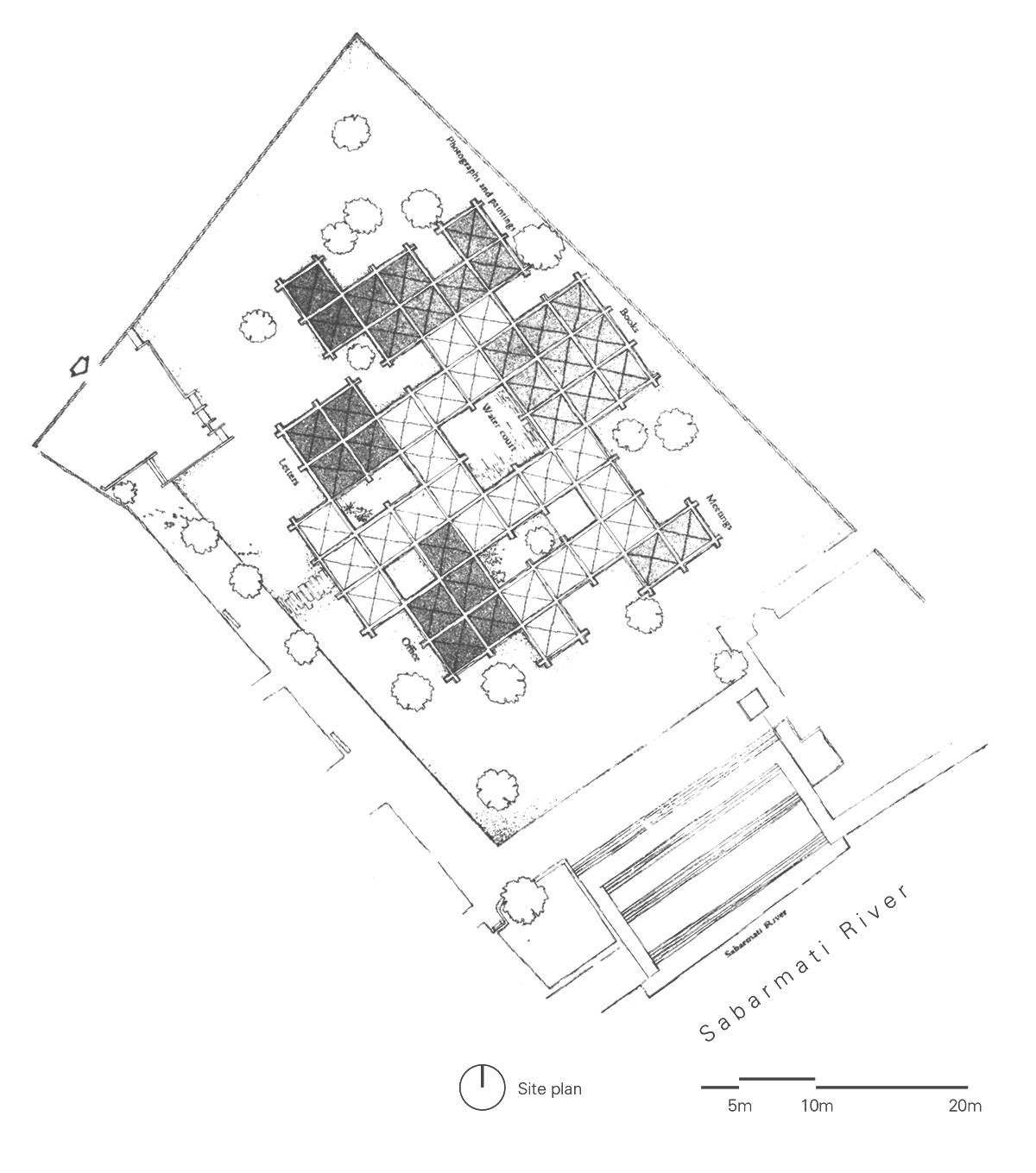

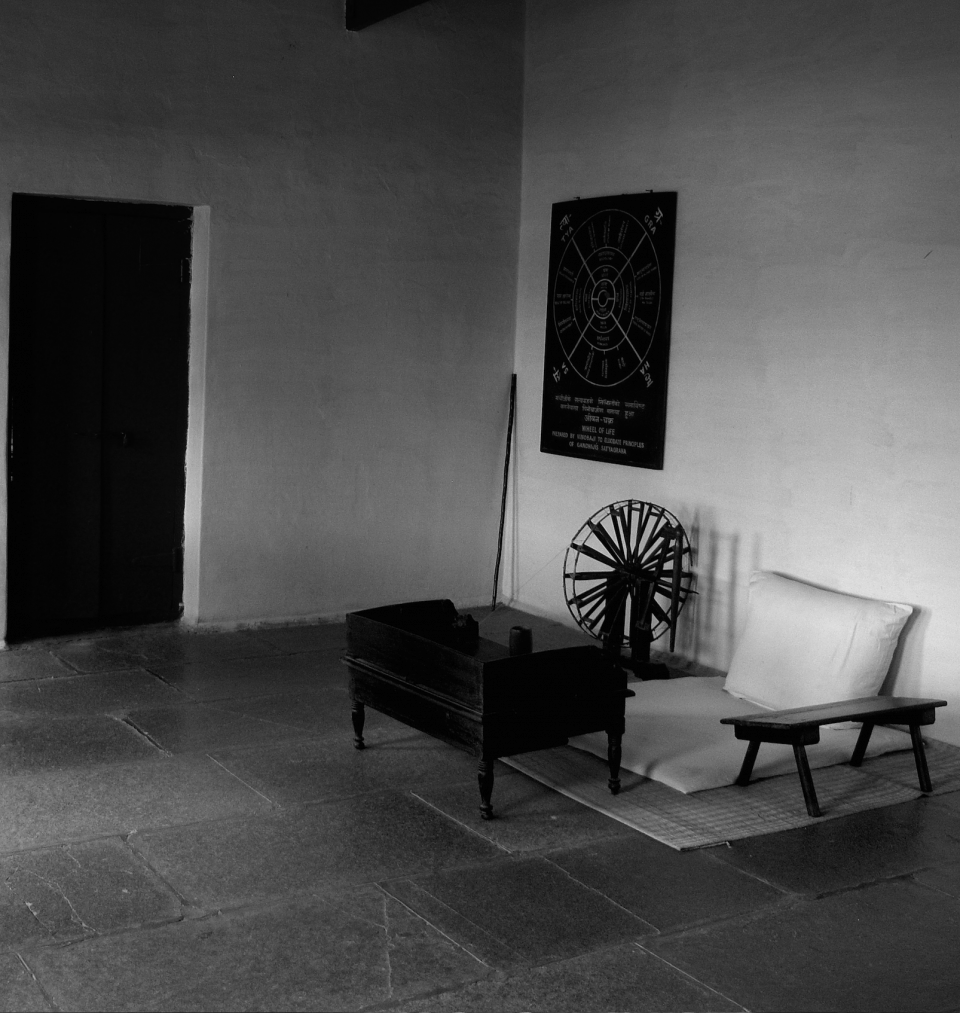

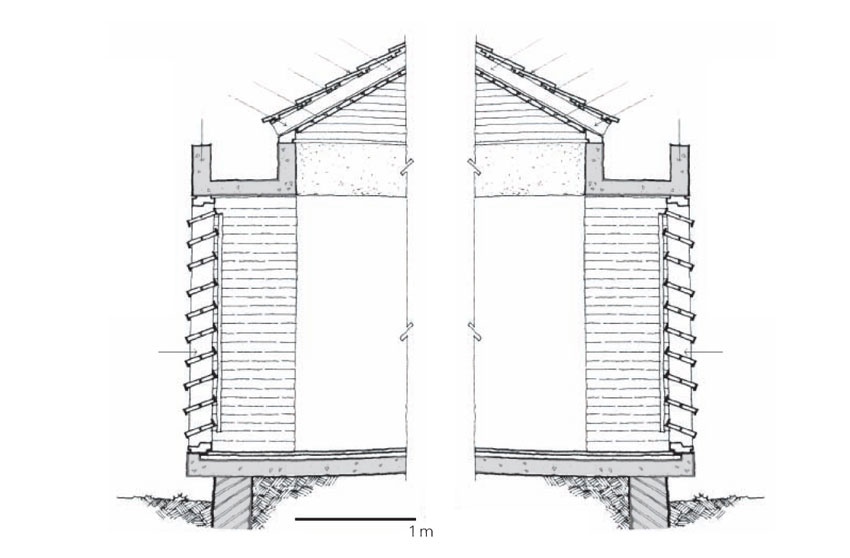
Style/Period(s):
Vernacular
Primary Material(s):
Stone, Textile, Plaster, Wood, Paint, Plants, Brick
Function(s):
Health Facility, Residential Structure
Related Website(s):
Significant Date(s):
20th Century, 1915
Additional Information:
Publications/Texts in Print:
Bana, Sarosh. Report. Begin-Sadat Center for Strategic Studies, 2018.
Bandyopadhyay, Soumyen. "Invocations of Tradition: The Recent Work of Charles Correa." Traditional Dwellings and Settlements Review 10, no. 1 (1998): 59.
Jaisim, Ashwini, and Krishna Rao Jaisim. "Charles Mark Correa (1930–2015)." Current Science 109, no. 2 (2015): 370-71.
Maddipati, Venugopal. Selfsame spaces: Gandhi, architecture and allusions in twentieth century India. (2011). Retrieved from the University of Minnesota Digital Conservancy.
McLain, Karline. "Gandhi's Ashrams: Residential Experiments for Universal Well-Being in South Africa and India." Utopian Studies 30, no. 3 (2019): 462-85.
Pandya, Pravin, and Gopika Jadeja. "Bridge." Indian Literature 60, no. 6 (296) (2016): 79-81
Suhrud, Tridip. "The Story of Antaryami." Social Scientist 46, no. 11-12 (2018): 37-60.
Building Address: Gandhi Smarak Sangrahalaya, Ashram Rd, Ahmedabad, Gujarat 380027, India
Significant Dates: Established 25 May 1915, Relocated to current location and renamed 17 June 1917, Gandhi-led Dandi march (Salt Satyagraha) began here on 12 March 1930, Ashram disbanded 22 July 1933, re-located and inaugurated by Jawaharlal Nehru, Prime Minister of India 10 May 1963
Supporting Staff/ Designers: Founder Mahatma Gandhi, Architect Charles Correa,
Tags: India, Sabarmati Ashram, Ahmedabad, Gujarat, Vernacular, 20th Century, 1915, Stone, Textile, Plaster, Wood, Paint, Brick, Plants, Health Facility, Residential Structure, Gandhi, Dandi March, Jawaharlal Nehru, Charles Correa, Mahatma Gandhi, Huts
This is a memorial museum designed by Charles Correa to commemorate Mahatma Gandhi. Mahatma Gandhi lived here from 1917 - 1930, the museum houses his original letters, books, belongings and photographs. This is a very modest and human scale structure made integrating vernacular techniques of spatial arrangement. There are brick piers, stone floors and terracotta tile roofs to emulate the contemporary feeling of the word Swadeshi. The structure was made using reinforced 6mx6m modules of reinforced concrete connecting open and covered spaces to form a seamless connection between inside and outside. This allows for temperature control modulation along with modulation of lighting. There are waterbodies and plants sprinkled across as well to induce a calming effect and incorporate nature. The beam structure is simple but detailed, and the roof is wooden. The plan modules have been derived from clusters of huts in smaller regions in a more modern fashion.
Viewers should treat all images as copyrighted and refer to each image's links for copyright information.