Saadian Tombs, Marrakesh, Morocco, Africa (late 1500s)
Artist/Designer:
Ahmad al-Mansur
Project Location:
Marrakech, Morocco
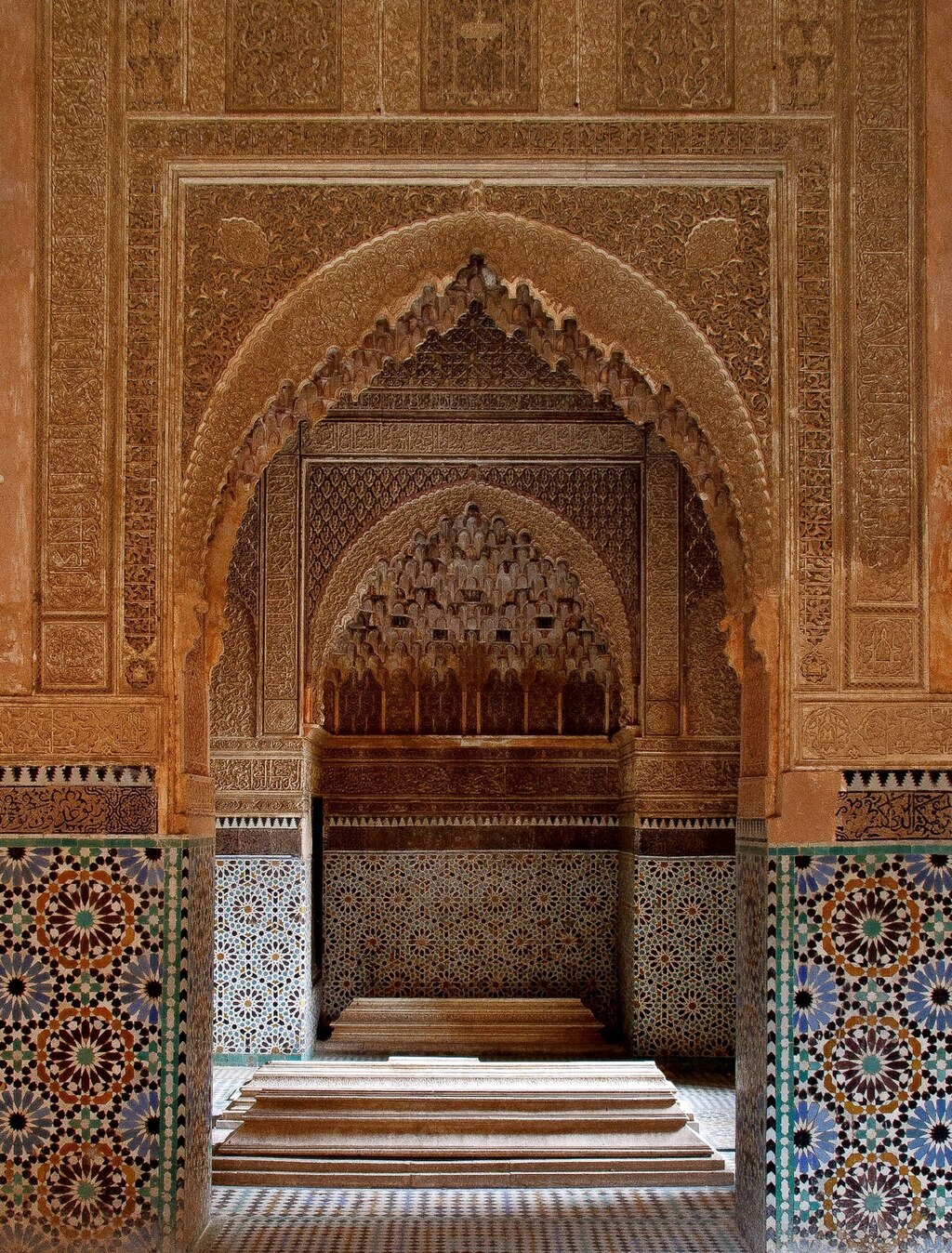
Figure 1: View of the tombs of Muhammad al-Shaykh and Lalla Mas'uda
(
Source
| Accessed : June 26, 2023 | Photographer: Mike Prince )

Figure 2: View of the Grand Chamber
(
Source
| Accessed : June 26, 2023 | Photographer: Heribert Bechen )
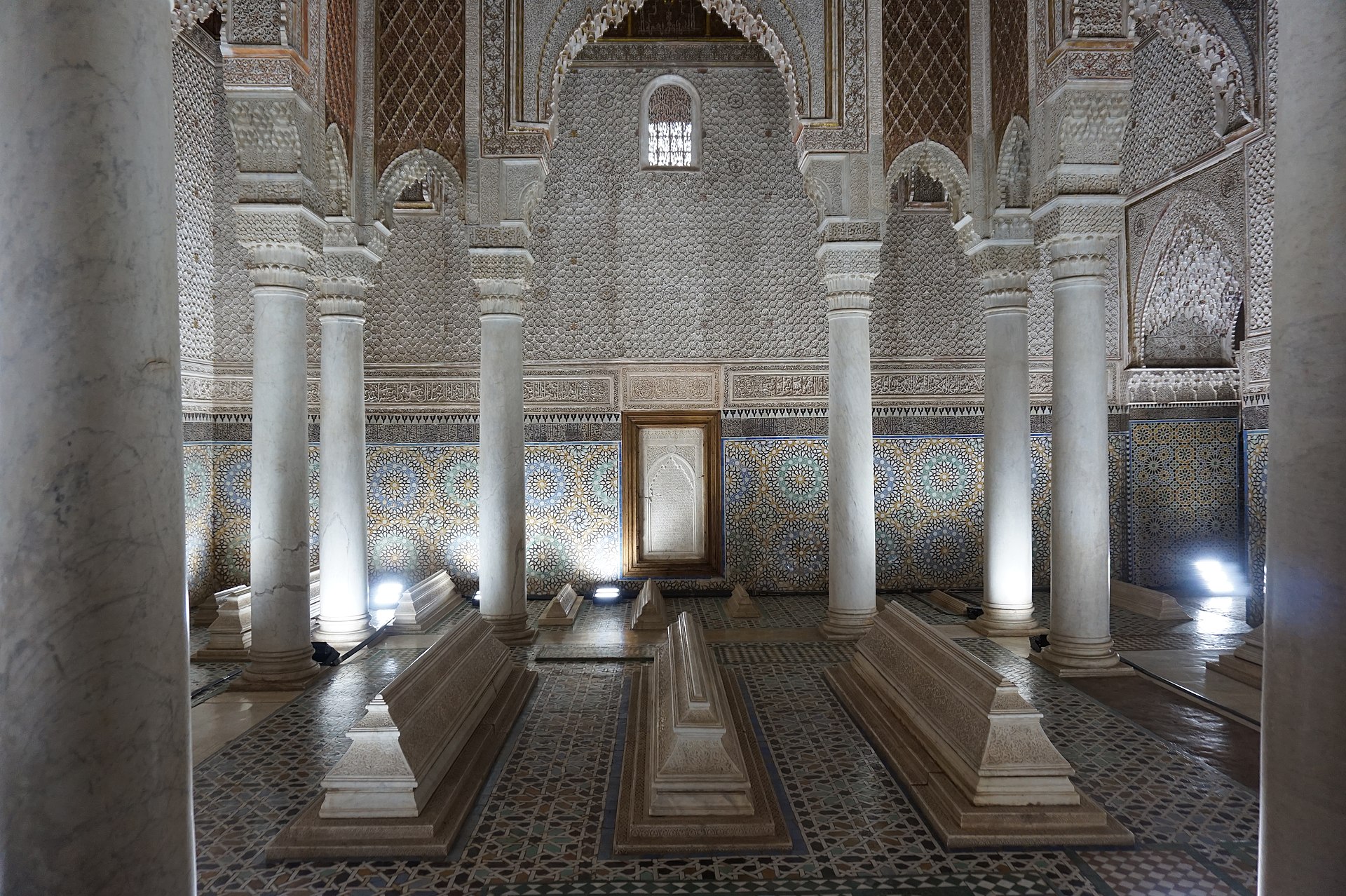
Figure 3: The Chamber of the Twelve Columns
(
Source
| Accessed : June 26, 2023 | Photographer: Matt Kiefer )
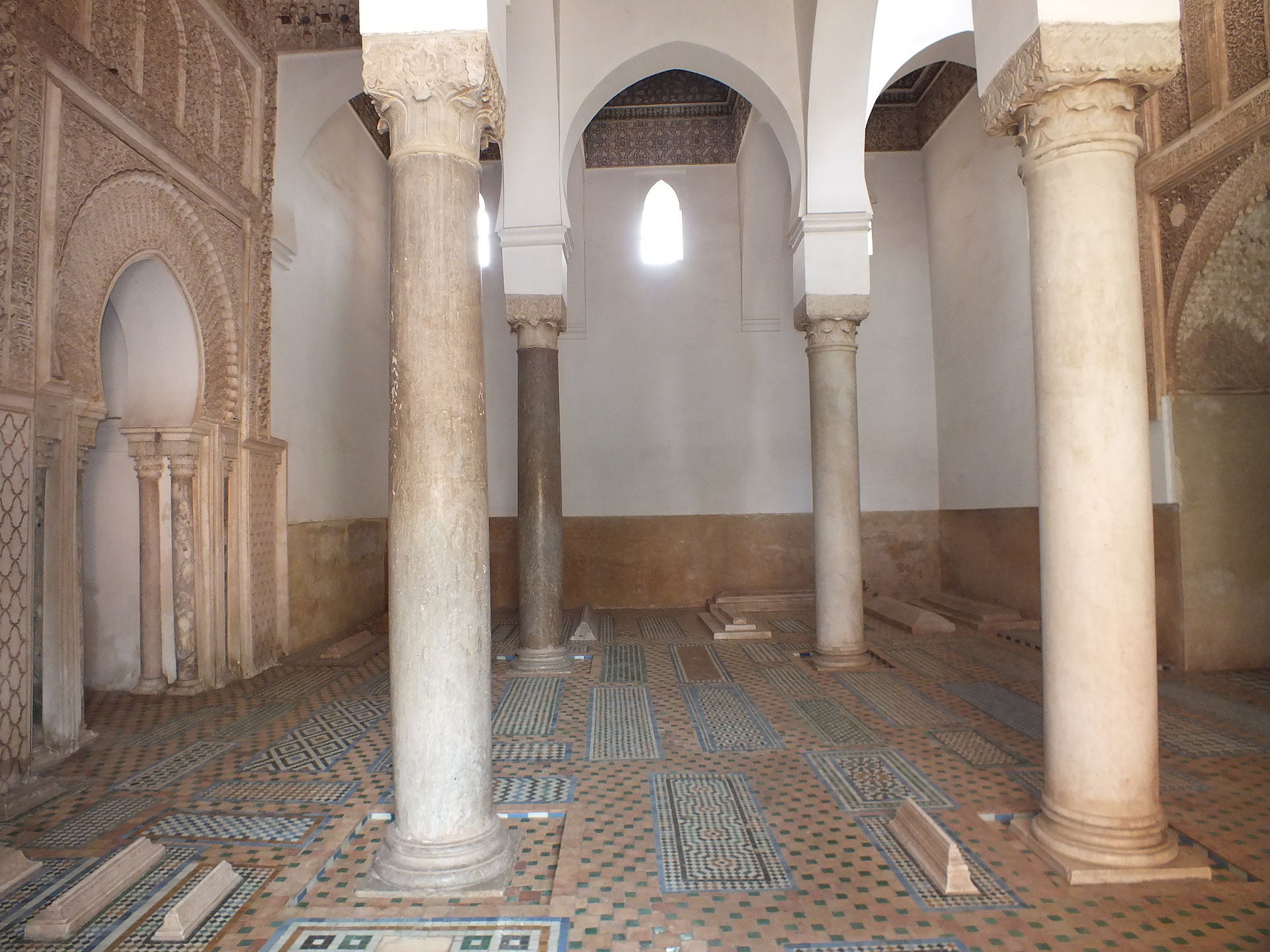
Figure 4: View of the Chamber of the Mihrab
(
Source
| Accessed : June 26, 2023 | Photographer: Aegithalia )
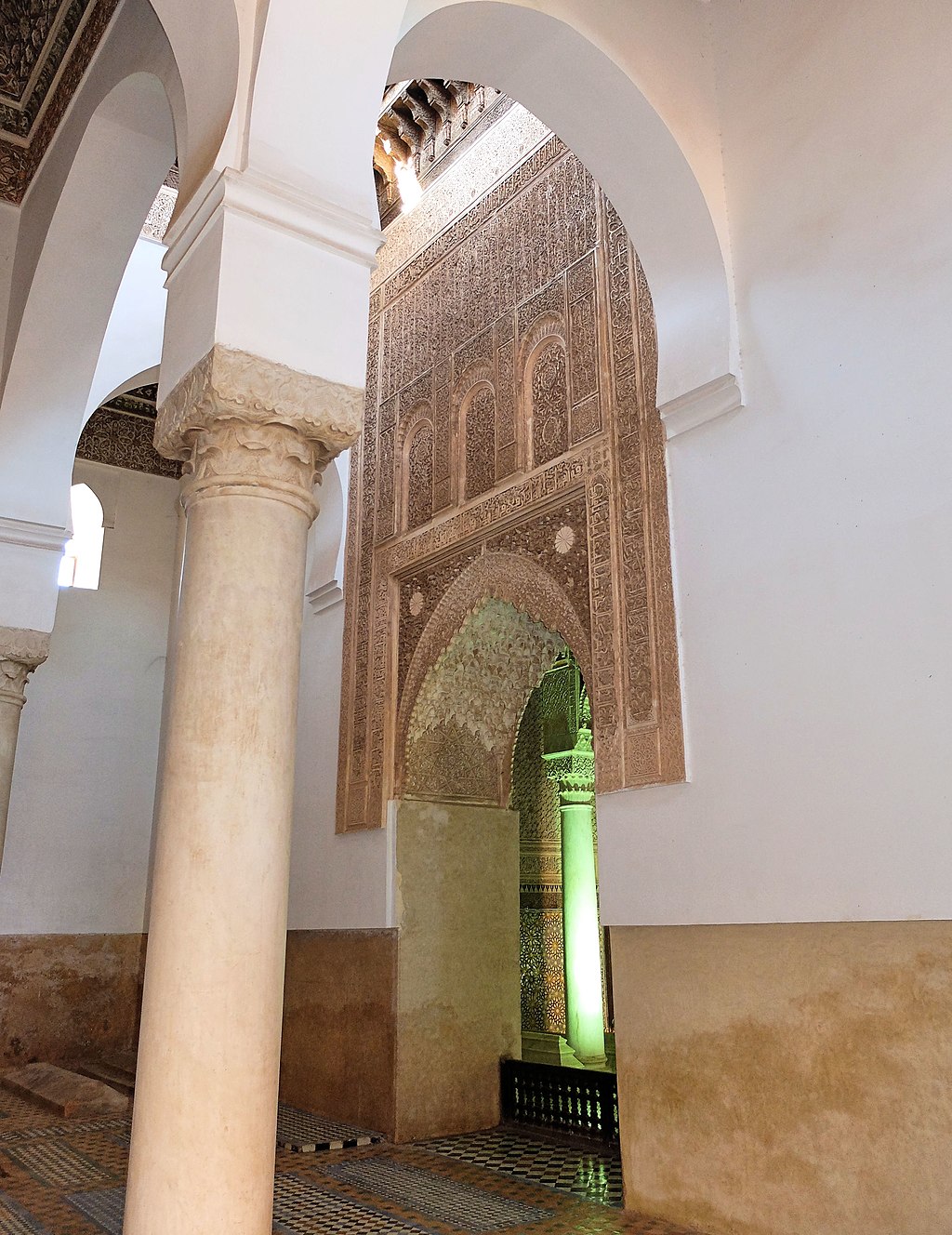
Figure 5: "The doorway from the Chamber of the Mihrab to the Chamber of the Twelve Columns"
(
Source
| Accessed : June 26, 2023 | Photographer: R Prazeres )

Figure 6: Above the tomb of Lalla Mas'uda.
(
Source
| Accessed : June 26, 2023 | Photographer: Miguel Hermoso Cuesta )

Figure 7: Chamber of Three Niches
(
Source
| Accessed : June 26, 2023 | Photographer: C messier )

Figure 8: Chamber of Lalla Mas'uda from the viewpoint of the eastern loggia
(
Source
| Accessed : June 26, 2023 | Photographer: C messier )

Figure 9: Tomb and floor detail
(
Source
| Accessed : June 26, 2023 | Photographer: C messier )
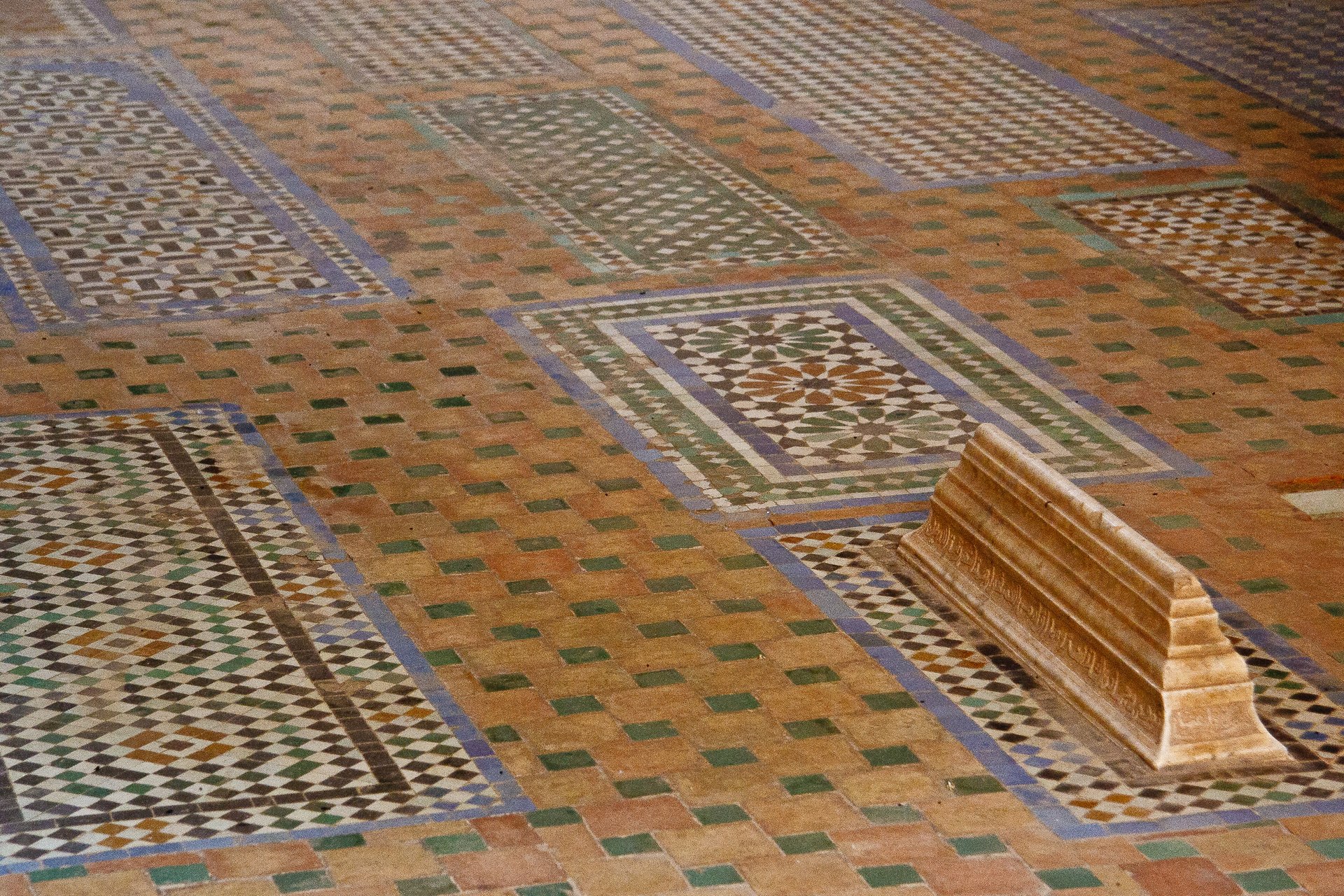
Figure 10: Tomb and floor detail
(
Source
| Accessed : June 26, 2023 | Photographer: Mike Prince )
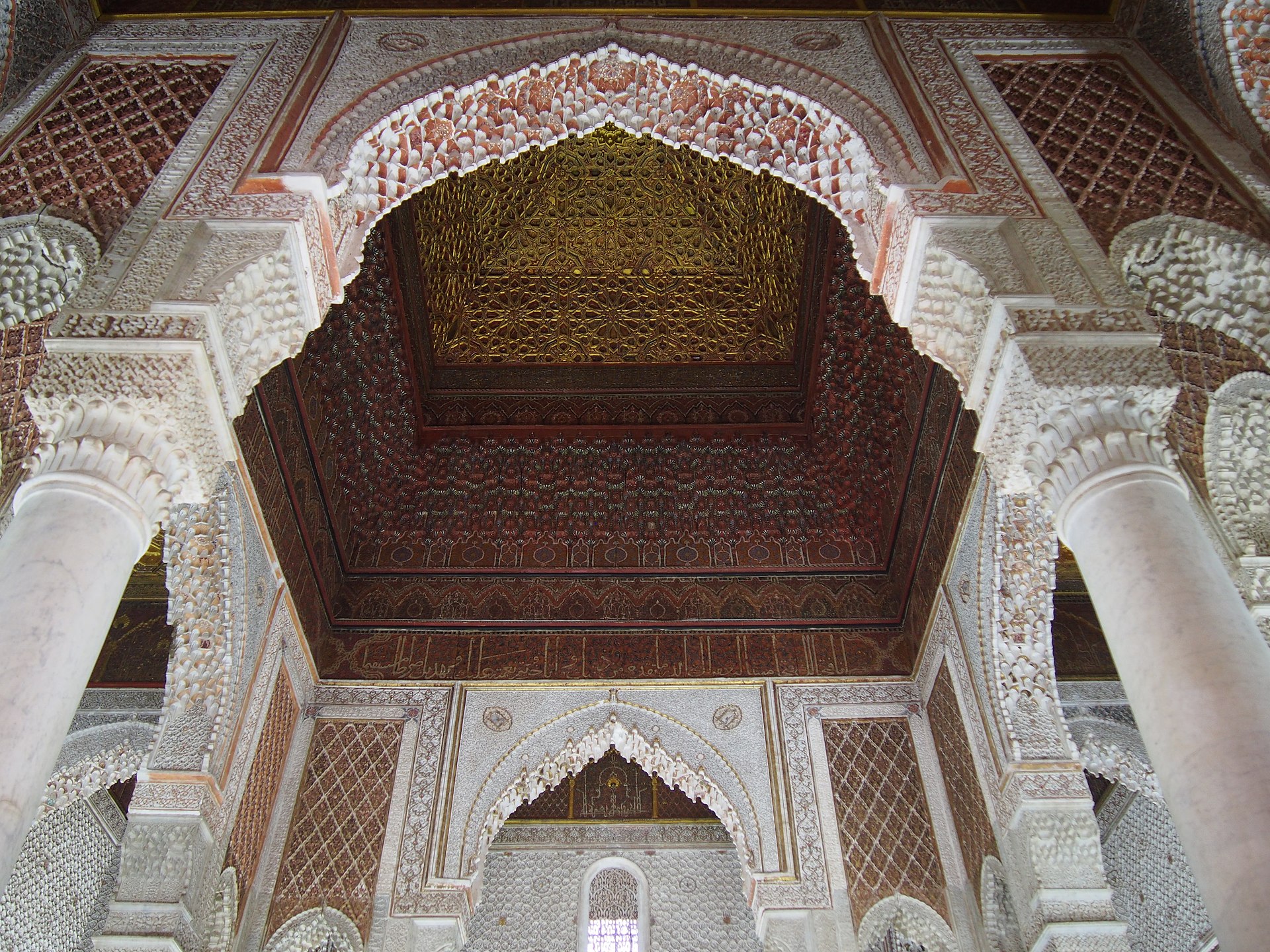
Figure 11: Ceiling of main chamber
(
Source
| Accessed : June 26, 2023 | Photographer: C messier )
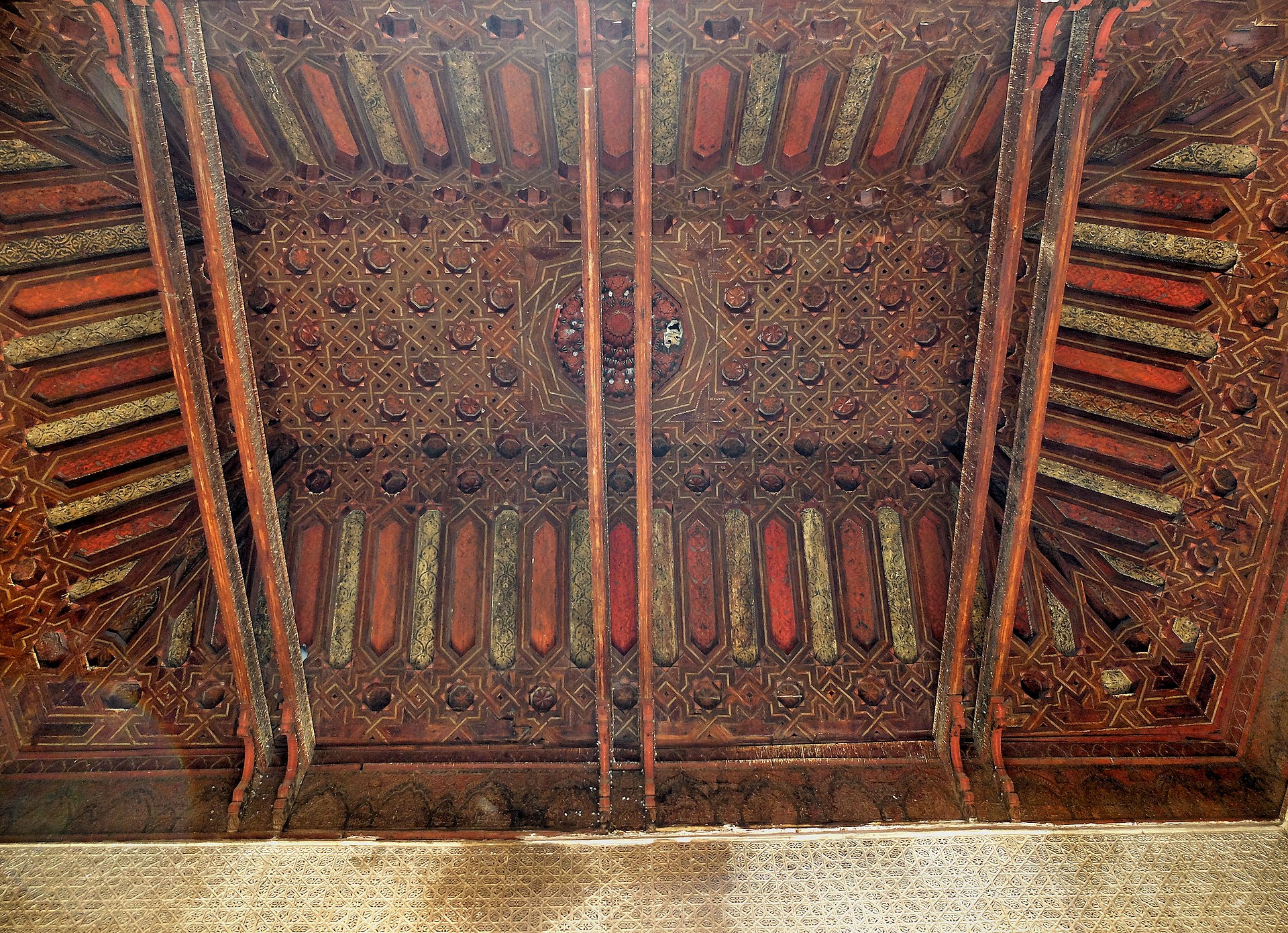
Figure 12: Berchla wood-frame ceiling
(
Source
| Accessed : June 26, 2023 | Photographer: R Prazeres )

Figure 13: Muqarnas over the chamber
(
Source
| Accessed : June 26, 2023 | Photographer: Miguel Hermoso Cuesta )
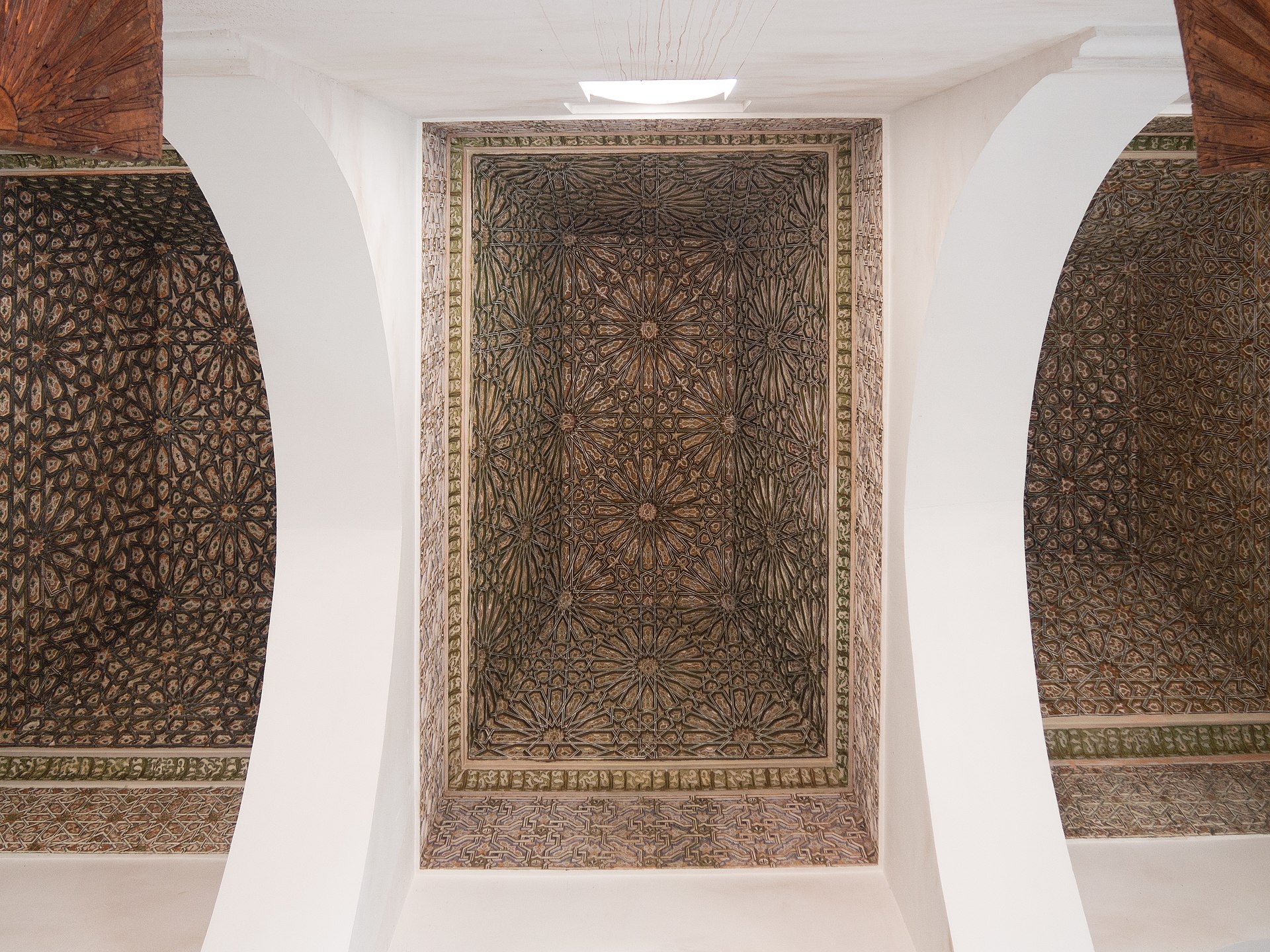
Figure 14: Chamber of the Mihrab's ceilings
(
Source
| Accessed : June 26, 2023 | Photographer: C messier )

Figure 15: Tombstone in the Gardens of the Necropolis
(
Source
| Accessed : June 26, 2023 | Photographer: Miguel Hermoso Cuesta )
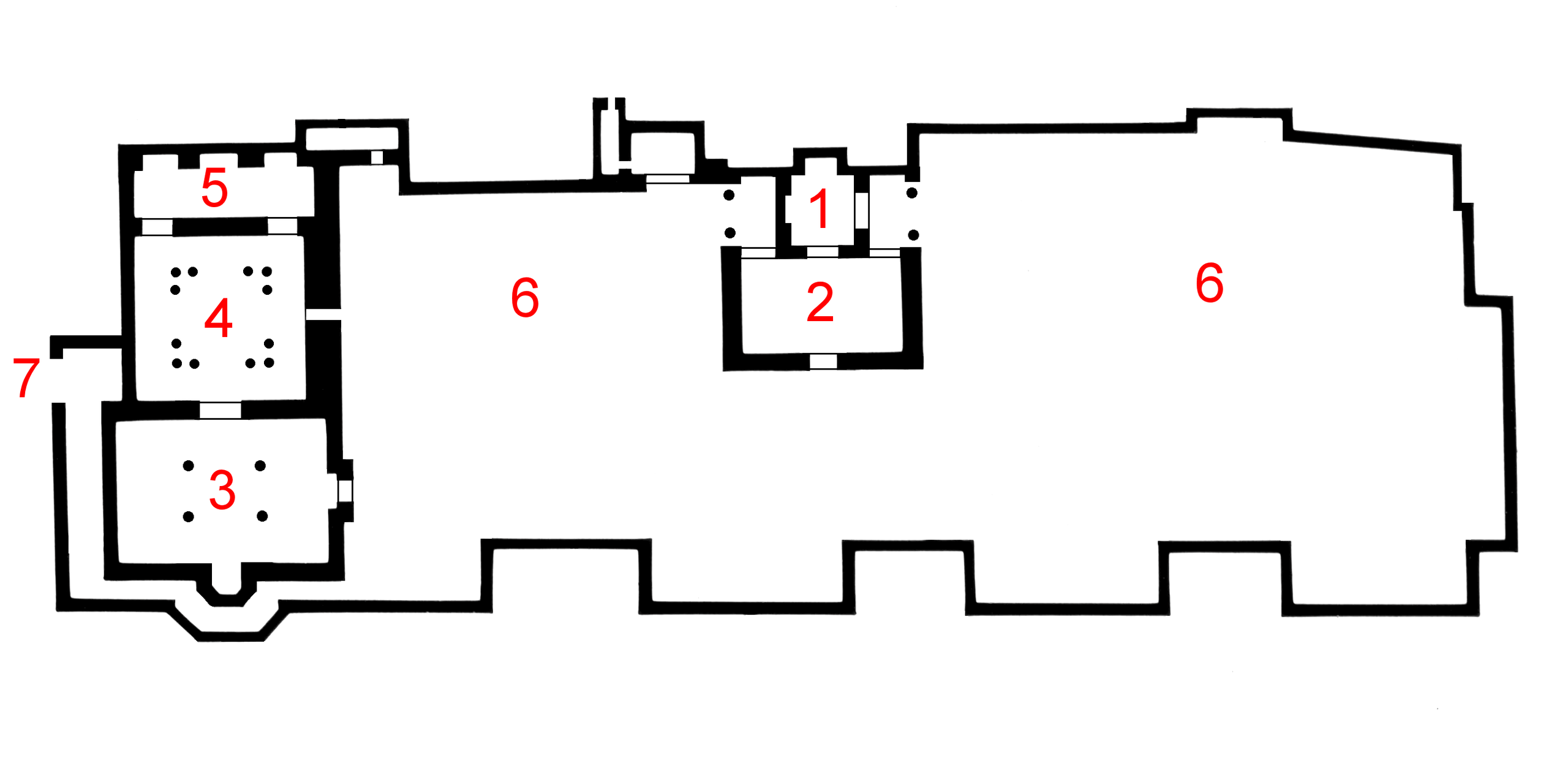
Figure 16: "General layout of the Saadian Tombs today. The eastern building is the older mausoleum, consisting of a central square chamber, the Chamber of Lalla Mas'uda (1), and a larger rectangular tomb chamber, the so-called Grand Chamber (2). Two loggias are located on either side of it. The larger western building (on the left) is composed of the Chamber of the Mihrab (3), the Chamber of the Twelve Columns (4), and the Chamber of the Three Niches (5). In between these buildings are gardens full of other tombs (6). Visitors today enter via a narrow passage from the west (7)."
(
Source
| Accessed : June 26, 2023 | Photographer: Robert Prazeres )

Figure 17: Exterior of the older eastern mausoleum
(
Source
| Accessed : June 26, 2023 | Photographer: C messier )
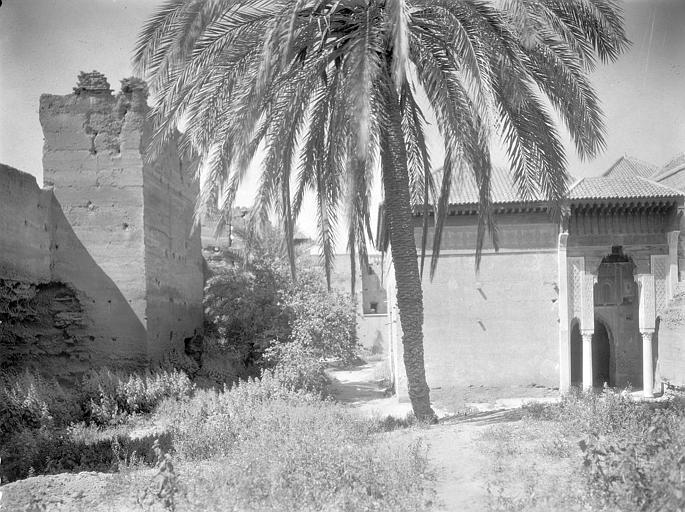
Figure 18: Exterior shot circa 1925
(
Source
| Accessed : June 26, 2023 | Photographer: Georges-Louis Arlaud )
Style/Period(s):
Islamic Architecture
Primary Material(s):
Plaster, Mosaics, Tile, Stone: Marble
Function(s):
Religious Building, End of Life Facility, Cemetery/Tomb
Related Website(s):
Significant Date(s):
1500, 1570-1579, 1580-1589, 1590-1599
Additional Information:
Publications/Texts in Print:
Additional Information:
The necropolis holds over 100 graves.
Project Description:
The Saadian Tombs were built by the third ruler of the Saadian dynasty in the 16th century, Sultan Ahmad al-Mansu. They were built to honour the sultan's ancestors and to display his wealth. They're located in one of the oldest mosques in Morocco, the Kasbah Mosque, which was built in 1557.
The Tombs are a brilliant display of Islamic art and architecture.
Building Address:
Rue de La Kasbah, Marrakesh 40000, Morocco
Supporting Designers/Staff:
Significant Dates:
Late 1500s - Construction and use
Associated Projects:
Tags:
Tomb, Resting place, Morocco, Marrakesh, Islamic, Historic, Africa

















