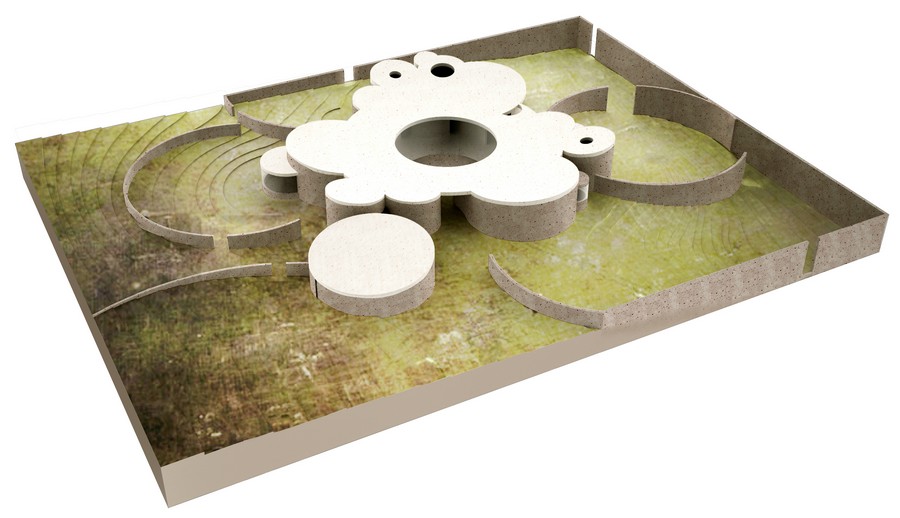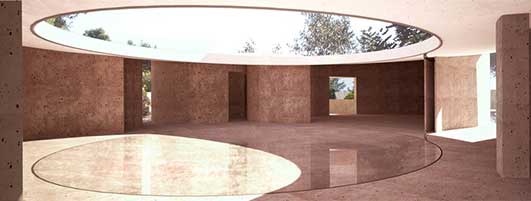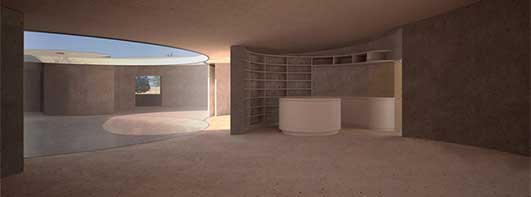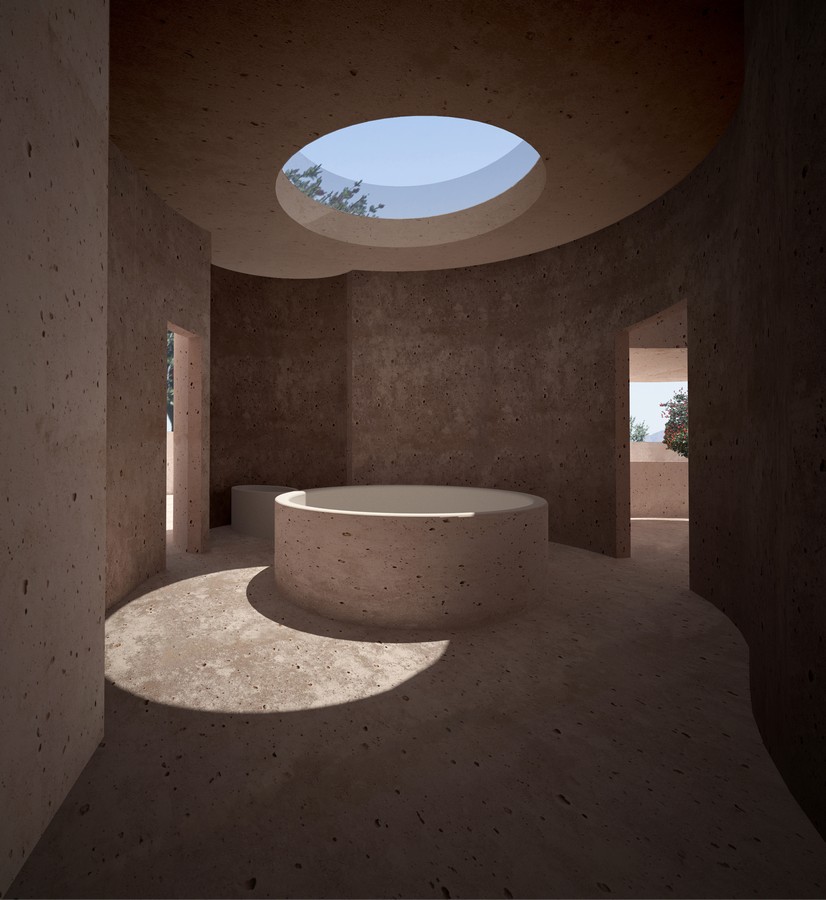Rose House (2013)*
Artist/Designer: Zoka Zola
Project Location: Spain




Style/Period(s):
Contemporary
Primary Material(s):
Concrete
Function(s):
Residential Structure
Related Website(s):
Significant Date(s):
21st Century
Additional Information:
Publications/Texts in Print
Zoka Zola Architects, Dwell Magazine, Nov 2007, Pg 216, Vol. 8, No. 1. Dwell LLC, ISSN 1530-5309
Christopher J Ross, Bill Richardson, Begona Sangrador-Vegas. Contemporary Spain, Hodder Education Publishers; 3rd edition. ISBN-10: 034095874X, ISBN-13: 978-0340958742, 2008.
Àlex Sánchez Vidiella. The Sourcebook of Contemporary Houses. Harper Design, ISBN-10: 0062067303, ISBN-13: 978-0062067302, 2012.
Additional Information
Building Address:
Girona, Spain
Supporting Staff/ Designers
N/A
Significant Dates
Construction: 2013
Tags
Zoka Zola, Sustainable Design, Contemporary, Courtyards, Concrete
Viewers should treat all images as copyrighted and refer to each image's links for copyright information.