Living Room, Henwar Rodakiewicz House (1937)*
Artist/Designer: Rudolph Schindler
Project Location: California, United States
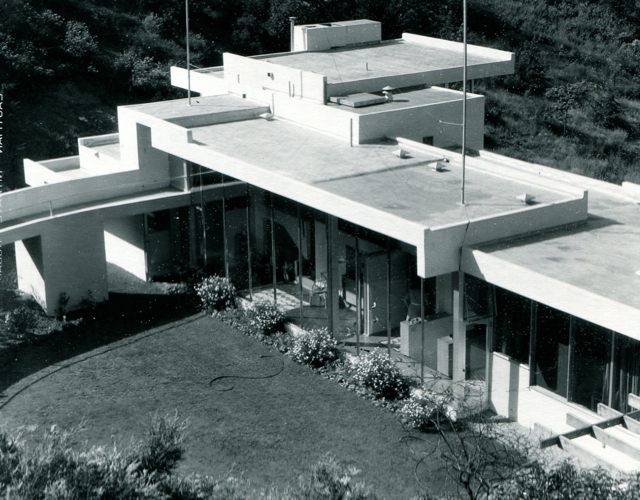
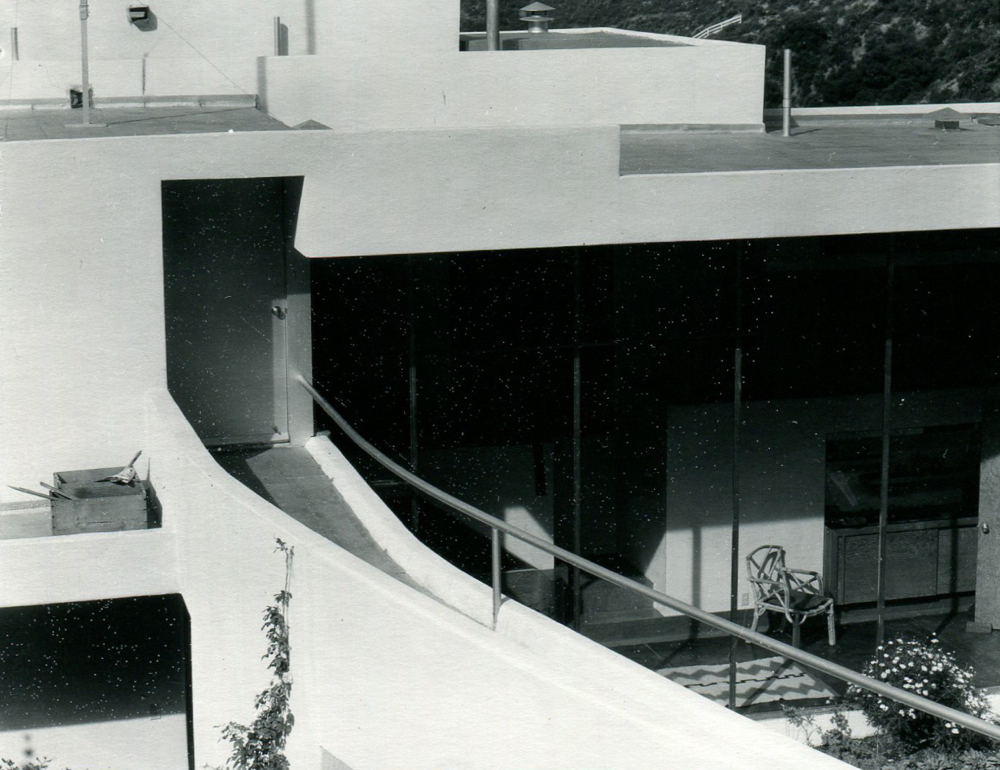
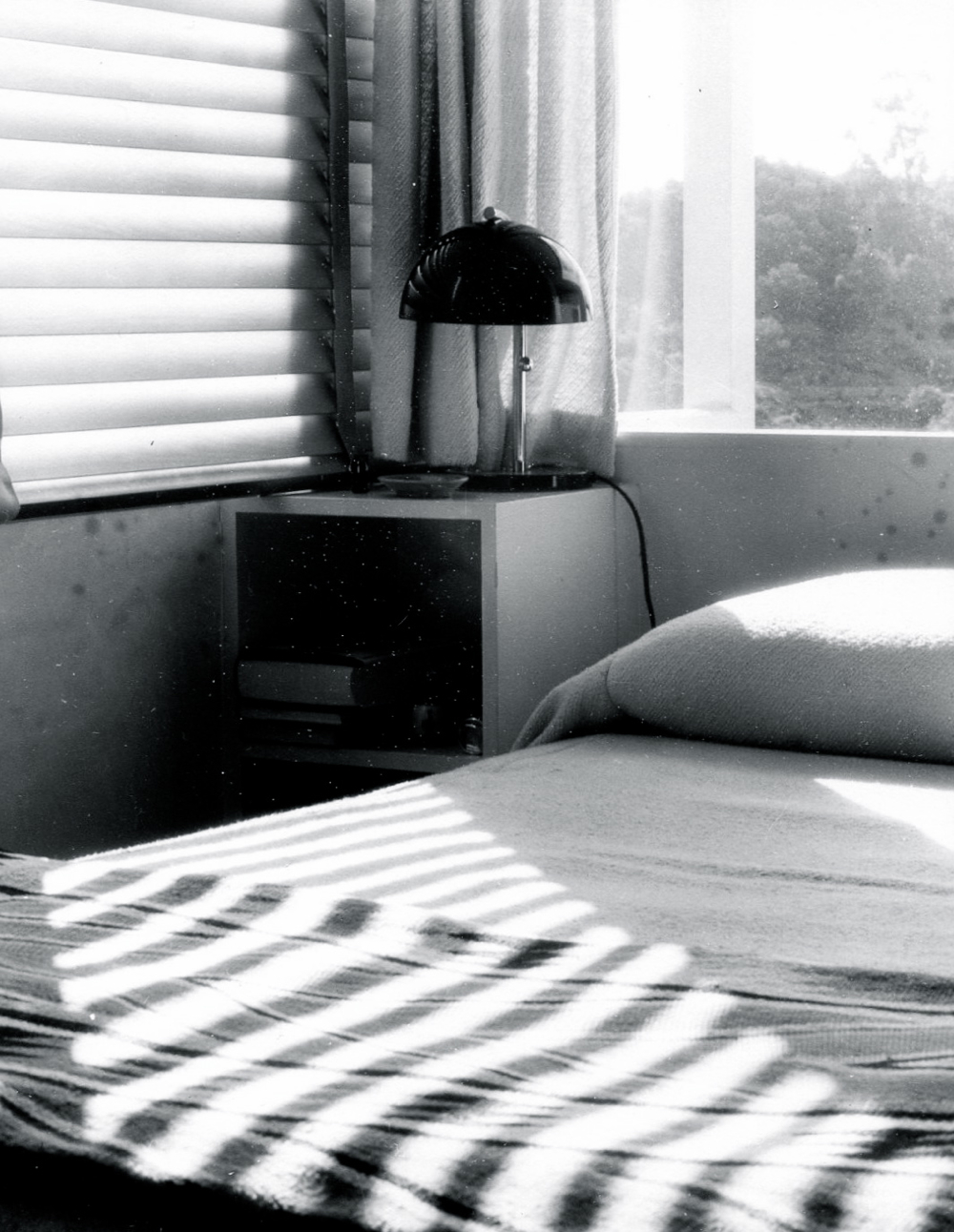
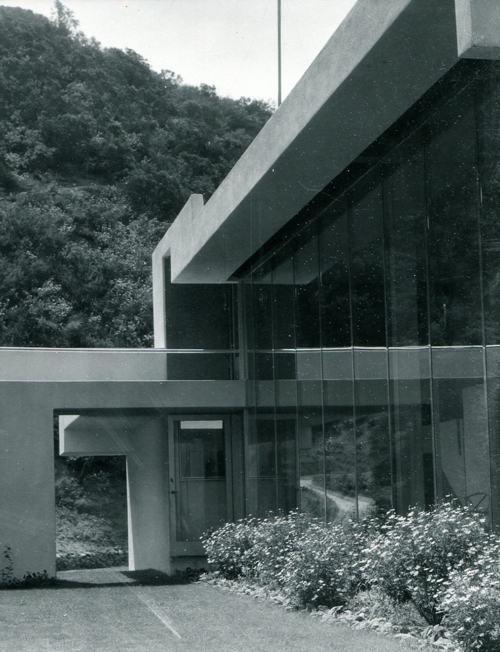
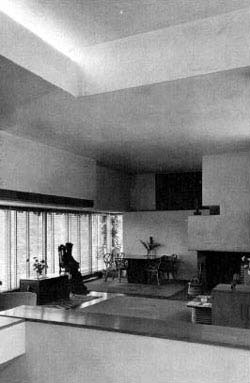
Style/Period(s):
Modern
Primary Material(s):
Glass
Function(s):
Residential Structure
Related Website(s):
Significant Date(s):
20th Century
Additional Information:
Hines, Thomas S. Architecture of the Sun: Los Angeles Modernism 1900-1970. New York: Rizzoli, 2010.
Schindler, R.M. and David Gebhard. The Architectural Drawings of R.M. Schindler: The Architectural Drawing Collection, University Art Museum, University of California, Santa Barbara. New York: Garland Publications, 1993.
Steele, James, Peter Gössel, and Joachim Schumacher. Rudolf Michael Schindler. Köln: Taschen, 1999.
Additional Information
Building Address
9121 Alto Cedro Dr, Los Angeles, California 90210
Associated Projects
Lovell Beach House, Schindler House, The Rainbow Ballroom
Tags
California Modernism, Modernism, 20th Century, American,
Viewers should treat all images as copyrighted and refer to each image's links for copyright information.