Luxury Condos/Mixed Use, MiMA (2011)*
Artist/Designer: David Rockwell
Project Location: New York, United States
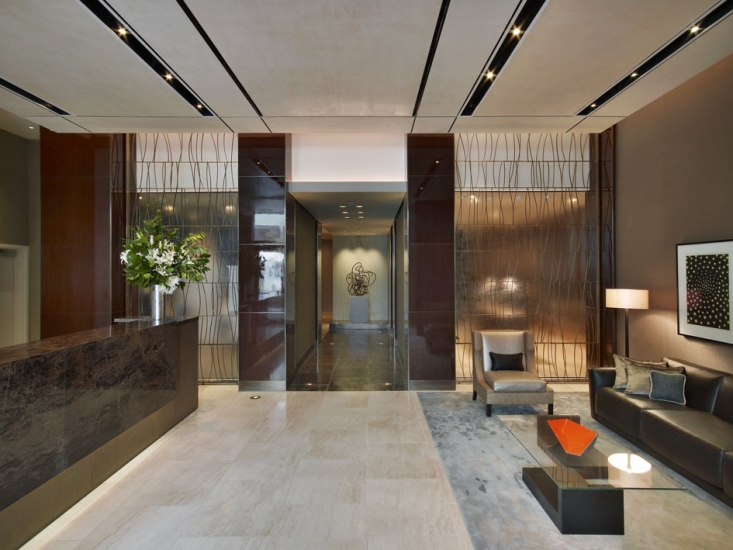
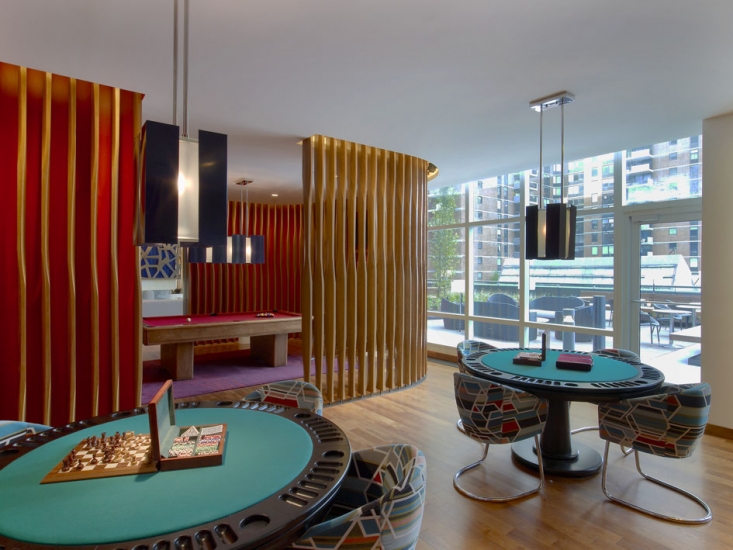
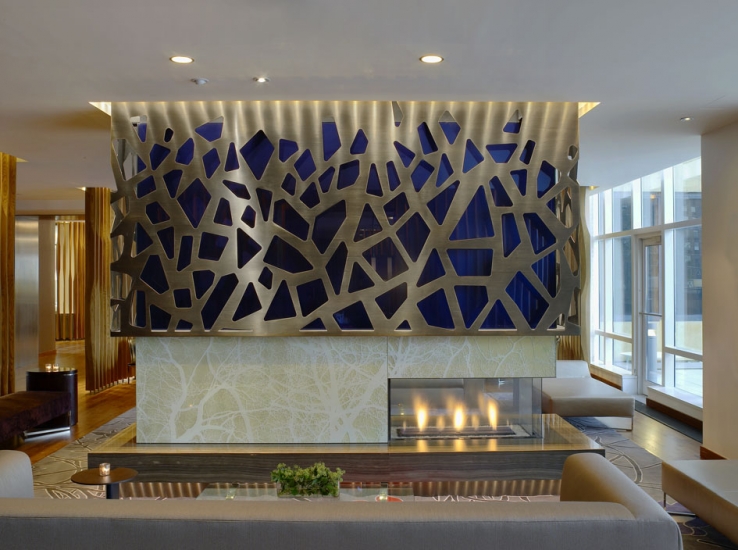
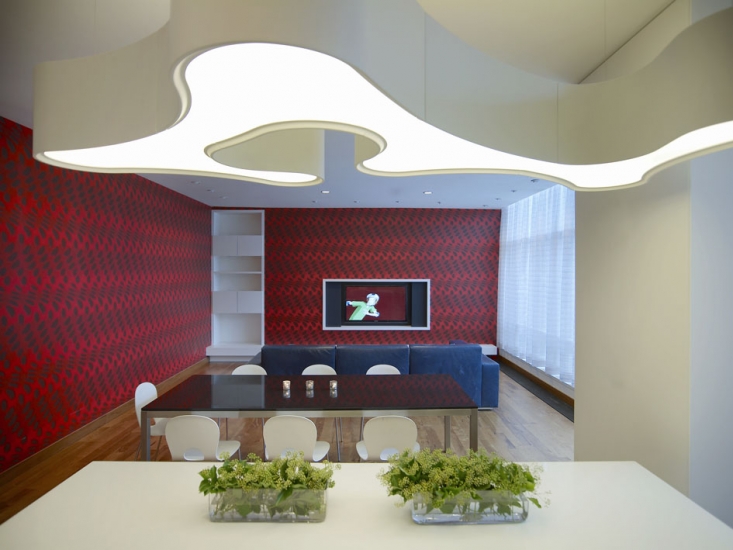
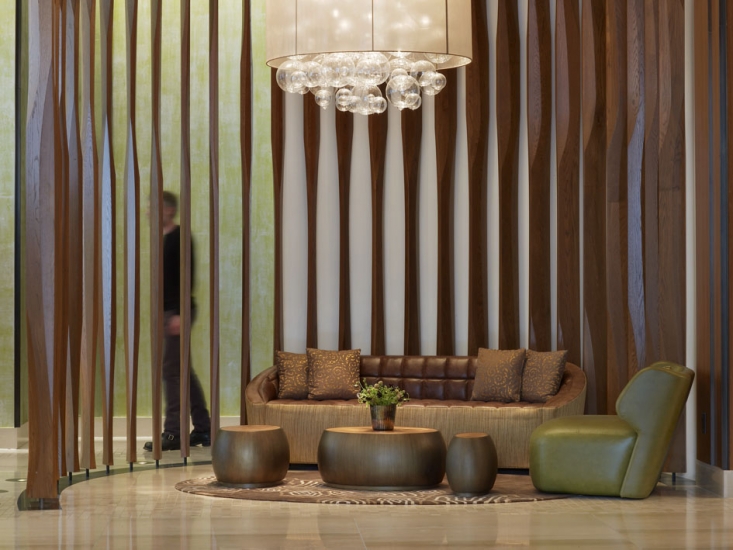
Style/Period(s):
Contemporary, Modern
Primary Material(s):
Glass, Metal, Wood
Function(s):
Residential Structure
Related Website(s):
Significant Date(s):
21st Century, 2011, 2007
Additional Information:
Publications/ Texts in Print:
Dunlop, Beth. Arquitectonica. New York: Rizzoli, 2004.
Gordon, Alastair. Arquitectonica. New York: Rizzoli, 2018.
Rockwell, David and Chee Pearlman. What If...?: The Architecture and Design of David Rockwell. New York: Metropolis Books, 2014.
Building Address:
450 West 42nd Street
New York, NY
United States
Significant Dates:
2007- Construction began.
2011- Construction ended.
Supporting Staff/Designers:
Architecture firm-vArquitectonica
Developer- The Related Companies, L.P.
Other designers- Rockwell Group
Tags:
David Rockwell, Rockwell group, residential, arquitectonica, modern, neo-modern, skyscraper, luxury condos, hotel design, mixed use, mima, manhattan, midtown, new york, nyc
Viewers should treat all images as copyrighted and refer to each image's links for copyright information.