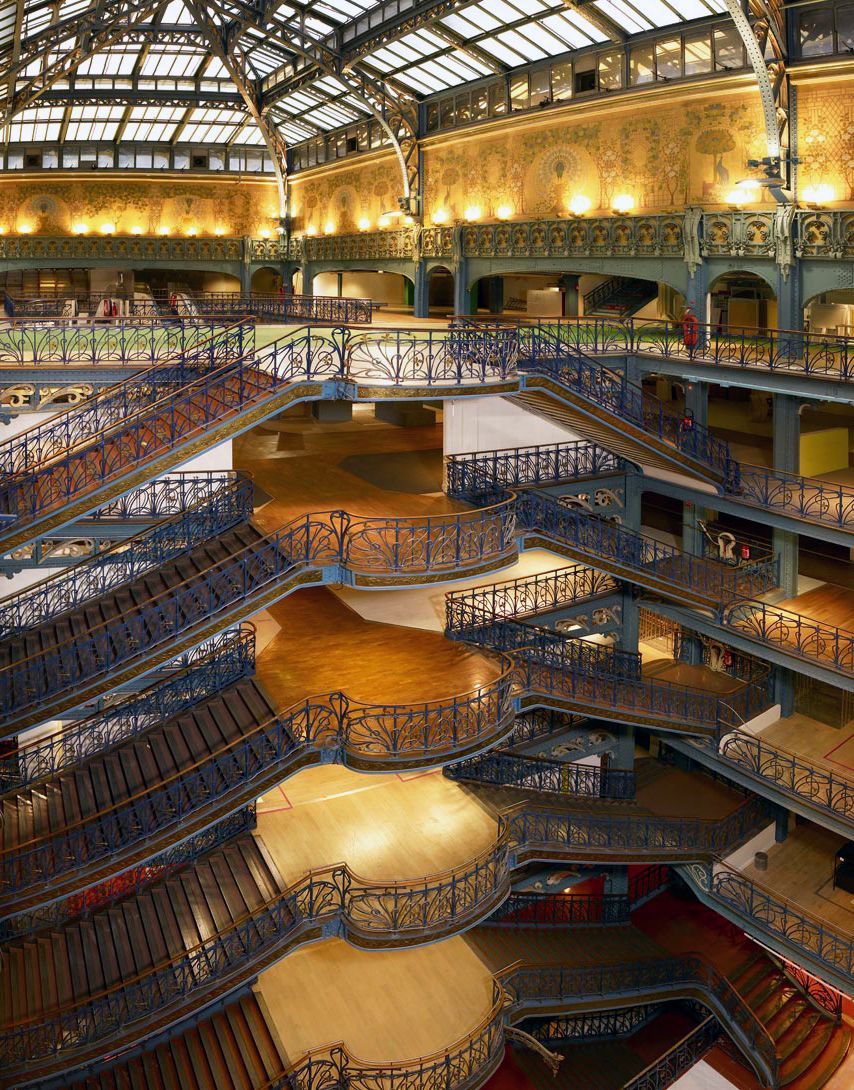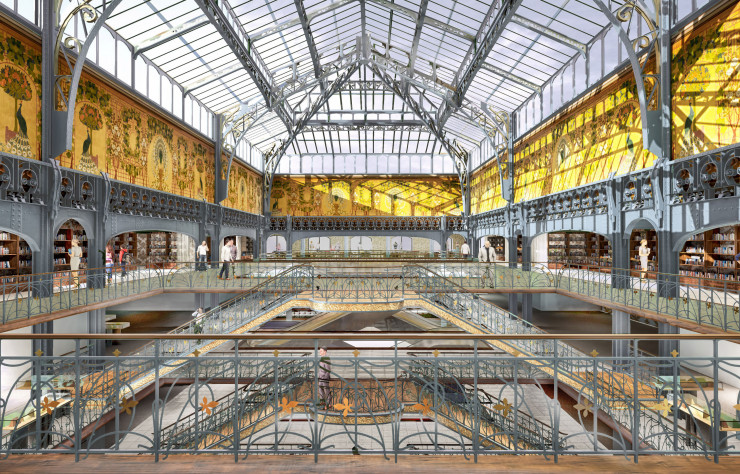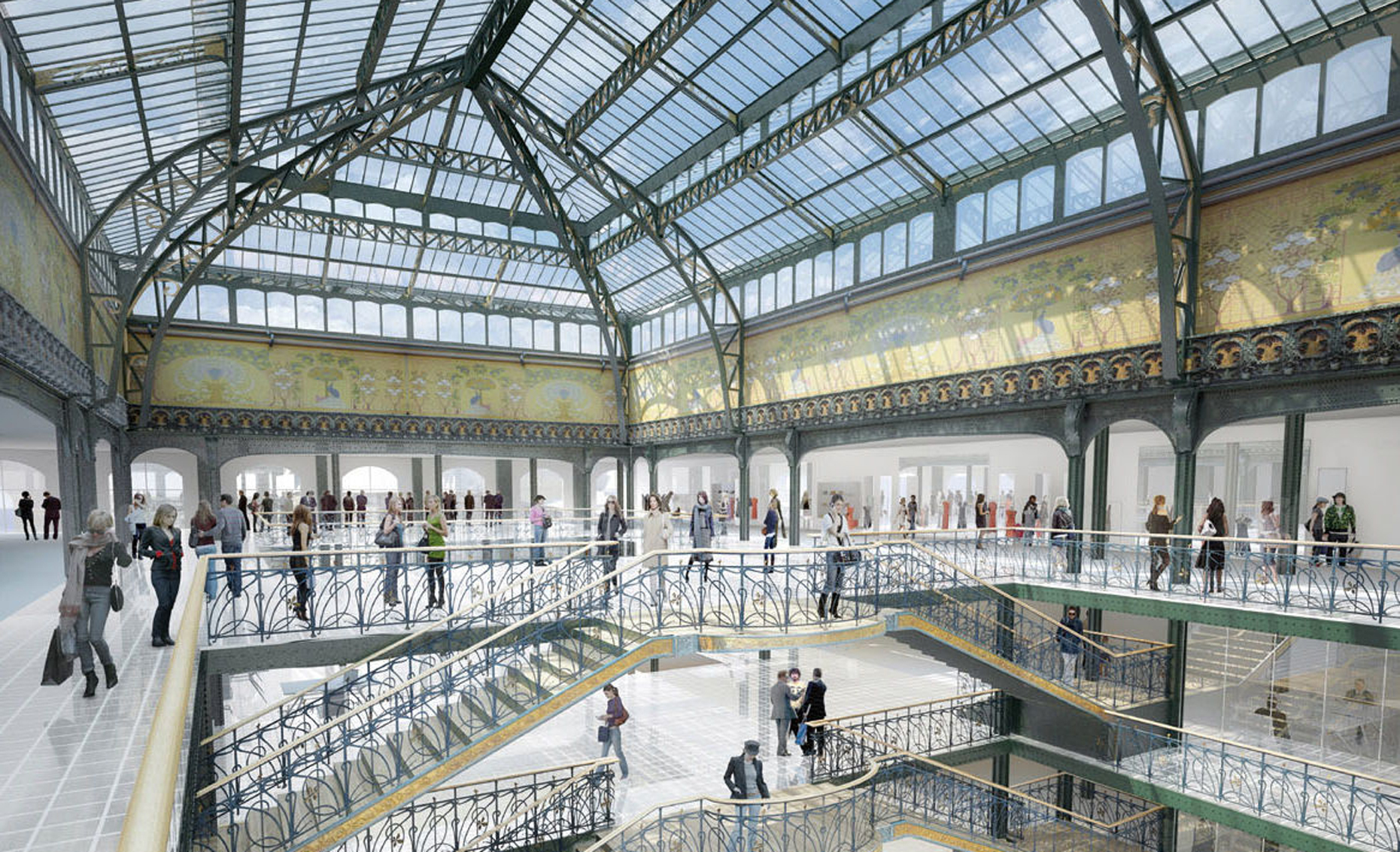Retail, La Samaritaine (1869)
Artist/Designer: Frantz Jourdain, Henry Sauvage, Peter Marino, Kazuyo Sejima, Ryue Nishizawa, Edouard François
Project Location: Paris, France



Style/Period(s):
Art Deco, Art Nouveau, Restored, Renovated
Primary Material(s):
Glass, Stone, Steel, Metal
Function(s):
Retail Store
Related Website(s):
Significant Date(s):
19th Century, 1869
Additional Information:
Project Description:
La Samaritaine was a large department store located in Paris and inaugurated in 1869. Beginning as a small apparel shop owned by Ernest Cognacq and Marie-Louise Jaÿ, the store expanded into a series of four buildings spread out over four blocks in the first arrondissement.
In 1905, Frantz Jourdain was commissioned to construct the first of the series of new buildings. The building which was called Magasin No. 2, consisted of six plants with a metal structure and a large atrium in the center. The surrounding galleries were accessed by a grand staircase. The grand space was covered with a glass roof with a carved and painted frieze. This type of light-filled atrium became one of the most characteristic design features of the 19th century department store. The design was exemplary of Art Nouveau architecture of the time, the metalwork rich in floral motifs and garden imagery. In the 1920s, Henry Sauvage expanded Magasin No. 2 in an Art Deco style. Magasin No. 3, which was 10 stories high, was also done in this popular style of the time.
Magasin No. 4, or the last block of the La Samaritaine complex is a series of buildings dating from the seventeenth to nineteenth centuries. The complex of buildings is currently undergoing a mixed-use renovation by the Pritzker winning firm, SANAA.
Publications/Texts in Print:
Cabestan, Jean-François. La Samaritaine, Paris. Paris : Picard Editions, 2015.
Claussen, Meredith. Frantz Jourdain and the Samaritaine: Art Nouveau Theory and Criticism. Netherlands: Brill Academic Publishing, 1987.
Jourdain, Frantz. Le Salon d'automne. Paris: Les Arts et le livre, 1926.
Building Location:
19 Rue de la Monnaie
75001 Paris, France
Significant Dates:
1869- Building was inaugurated
1905- Renovation/new building was proposed
1910- Construction completed
1920s-Expansions to store continued, in which glass domes and decorative ironwork were removed
1926 and 1928- New addition was completed in the Art Deco style
1984-1989- Modernist decorations were restored and the glass roof was reconstructed
1990- Building was included in the list of Historic Monuments
1991- joined the list of UNESCO World Heritage sites
2001- The building was bought by LVMH
2005- The store was closed in order to renovate and restructure the building
2015- New construction began and is expected to be complete in 2019
Supporting Staff/Designers:
Frantz Jourdain- Architect
Ernest Cognacq and Marie-Louise Jaÿ- Owners of original store
LVMH (Louis Vuitton Moet Hennessy)- Current owners
Kazuyo Sejima and Ryue Nishizawa (SANAA)- Architects of the newest renovation commissioned by LVMH
Peter Marino- Interior design of most recent renovation
Edouard François- Interior design of most recent renovation
Decorators throughout the years- Edouard Schenck
Eugène Grasser- Designed the La Samaritaine's logo
François Gillet, Alexandre Bigot- Potters who worked on the ceramic detailing
Tags:
department store, paris, france, La Samaritaine, LVMH, SANAA, renovation, restoration
Viewers should treat all images as copyrighted and refer to each image's links for copyright information.