Retail, Galeries Lafayette Haussmann (1912)
Artist/Designer: Pierre Patout, Georges Chedanne, Ferdinand Chanut
Project Location: Paris, France
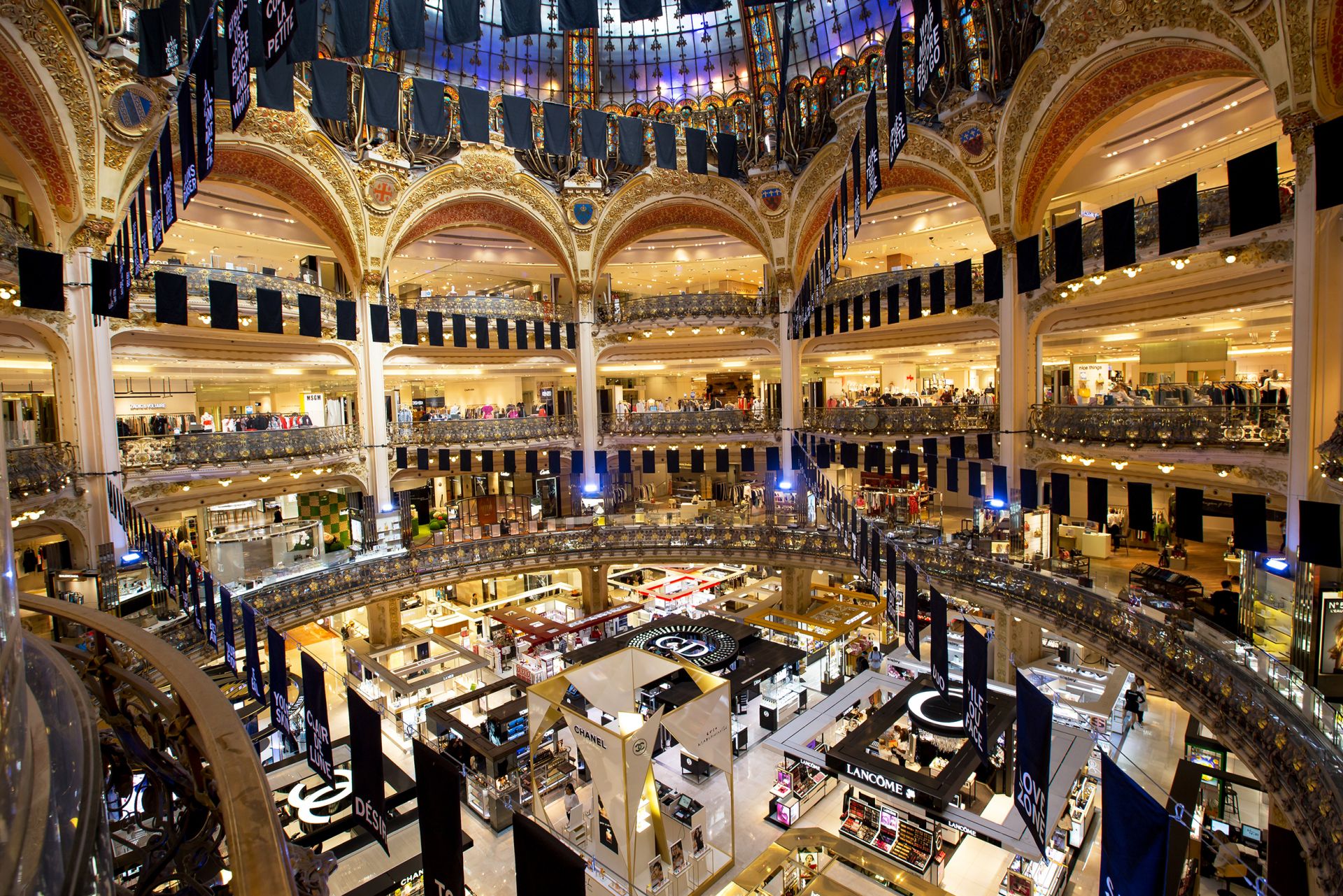
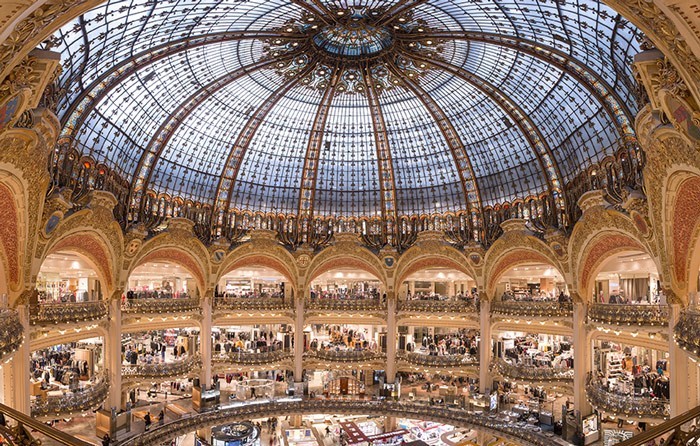
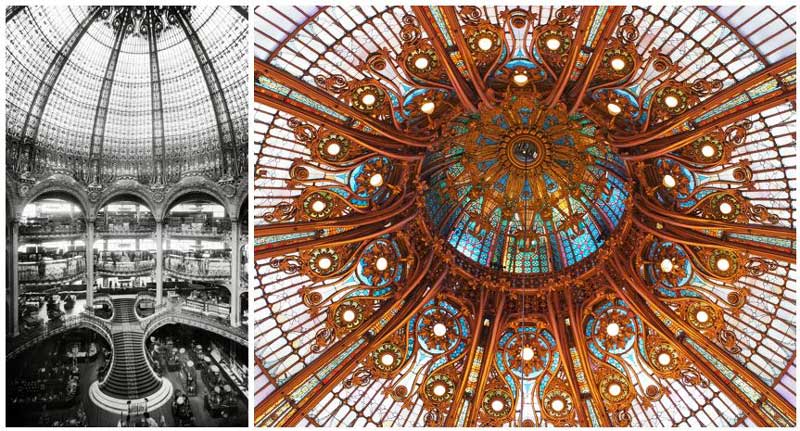
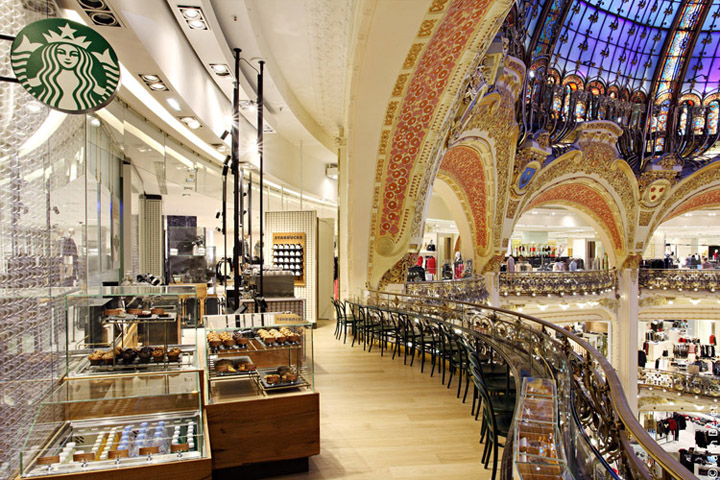
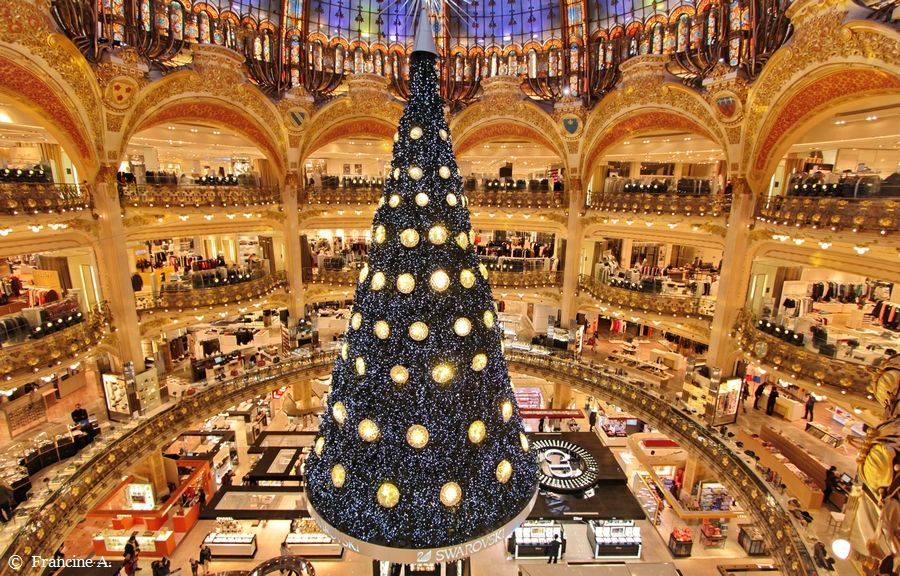
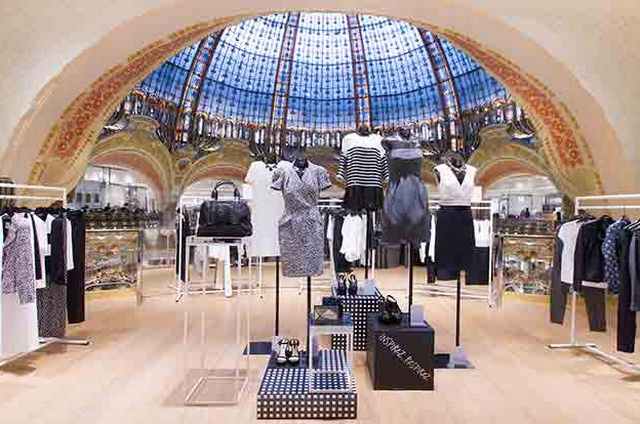
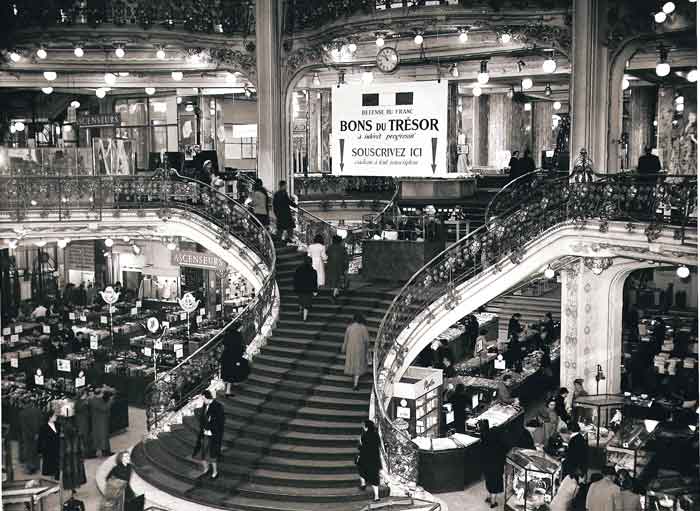
Style/Period(s):
Art Deco, Art Nouveau
Primary Material(s):
Glass, Metal
Function(s):
Retail Store
Related Website(s):
Significant Date(s):
20th Century, 1912
Additional Information:
Project Description:
In 1893, two cousins, Théophile Bader and Alphonse Kahn, opened a small novelty shop on the corner of rue La Fayette and rue de la Chaussée d’Antin in Paris under the name Aux Galeries Lafayette. In 1896, the company purchased the building at number 1, rue La Fayette. In 1903 numbers 38, 40 and 42 on Boulevard Haussmann, as well as number 15, rue de la Chaussée d’Antin were also purchased. The first major renovations to the series of buildings were by Georges Chedanne and Ferdinand Chanut in the Art Nouveau style. The two finished the iconic glass and steel dome and staircases by 1912.
The store featured 96 departments as well as tea rooms, reading rooms, and smoking rooms which signified the shift of shopping from a necessary part of life to a luxurious leisure activity. The rooftop terrace which offered panoramic views of Paris as well as special entertainment lured even more customers into the space.
Theophile Bader's goal was to bring fashion to the masses. By 1922, the store began to diversify its offerings to include an applied art and design workshop called La Maîtrise, operated by Maurice Dufrêne. The aim of this workshop was to produce interior decor such as furniture, pottery, textiles, carpets, wallpaper that could be afforded by a variety of income levels.
By 1932, despite the recession, the store underwent another renovation by transatlantic liner architect, Pierre Patout, in the popular Art Deco style. During 1941-1944, the building was Occupied and after the postwar period faced yet another phase of modernization. In 1951, the store unveiled the tallest escalator in Europe and raised by two floors in 1957. This growth marked a significant change in the role of the store to not just include shopping and entertainment, but to feature large international exhibitions, once again emphasizing the importance of access to all aspects of design.
Publications/Texts in Print:
Miller, Michael. The Bon Marche: Bourgeois Culture and the Department Store, 1869-1920. NJ: Princeton Architectural Press, 2014.
Whitaker, Jan. The Department Store: History, Design, Display. London: Thames & Hudson, 2011.
William, John. A History of the Department Store. NY: Macmillan, 1960.
Building Location:
40 Boulevard Haussmann
75009 Paris, France
Significant Dates:
1893- Théophile Bader and Alphonse Kahn opened their first store on the corner of rue La Fayette and rue de la Chaussée d’Antin.
1896- The company purchased the entire building at number 1, rue La Fayette
1903- They purchased 38, 40 and 42 on Boulevard Haussmann
1907- First round of renovations on the buildings were completed
1912- Inauguration ceremony took place
1921- Maurice Dufrêne directed the Maîtrise workshop of the Galeries Lafayette
1932- Pierre Patout renovated the store in an art deco style.
1951- Built the largest escalator in existence in Europe during the time
1974- Removal of the grand, central staircase
1976- The store began the tradition of hanging a Christmas tree from the dome.
2001- Opened the Galerie des Galeries, a free-entry art gallery on the first floor of the store, dedicated to exhibiting the cross-over between art, fashion and design.
2001 to 2015- Jean-Paul Goude collaborated with the owners to give the store a more modern identity.
2008- creation of a Heritage Department with the goals to preserve, conserve and highlight the architectural heritage of the building and its historical archives
Supporting Staff/Designers:
Architect- Georges Chedanne was in charge of the first major renovations, completed in 1907
Architect- Ferdinand Chanut designed the store’s 43-meter high Neo Byzantine dome
Architect- Pierre Patout
Artist- Louis Majorelle designed the banister of the grand staircase and the ironwork of the balconies which were both inspired by the Paris Opera House
Glassworker- Jacques Gruber designed the neo-Byzantine stained glass windows used on the building's dome
Tags:
paris, france, department stores, Haussmann, Galeries lafayette, retail, pierre patout
Viewers should treat all images as copyrighted and refer to each image's links for copyright information.