Residence, Joël and Jan Martel Studio House (1927)
Artist/Designer: Robert Mallet-Stevens, Joël and Jan Martel
Project Location: Paris, France
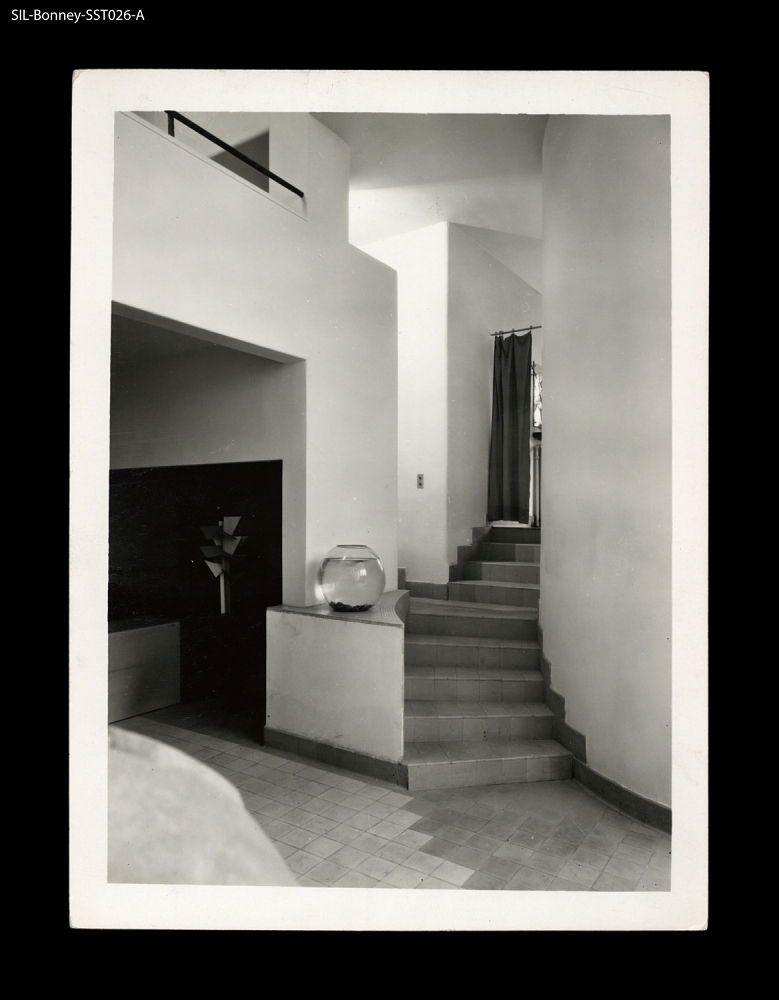
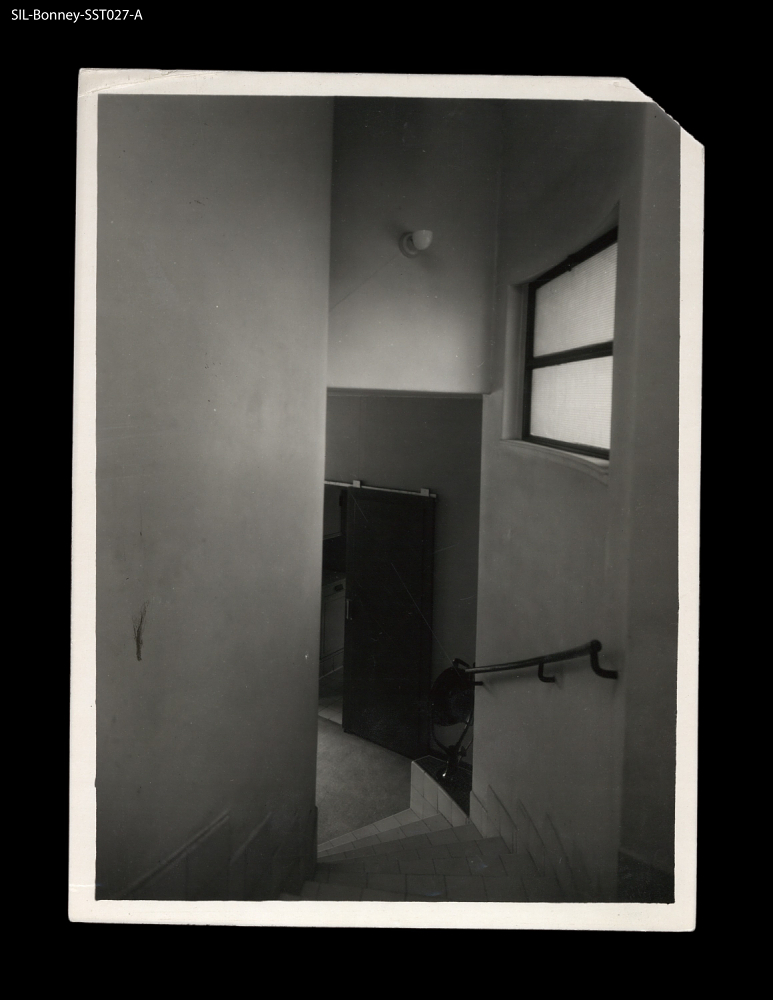
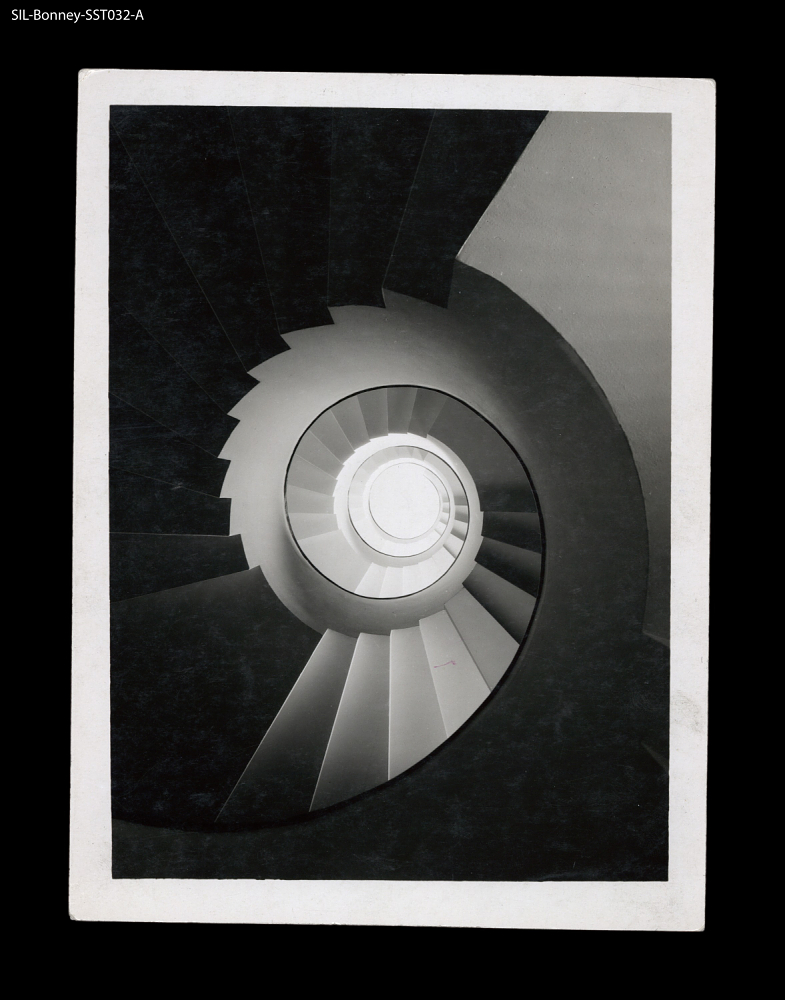
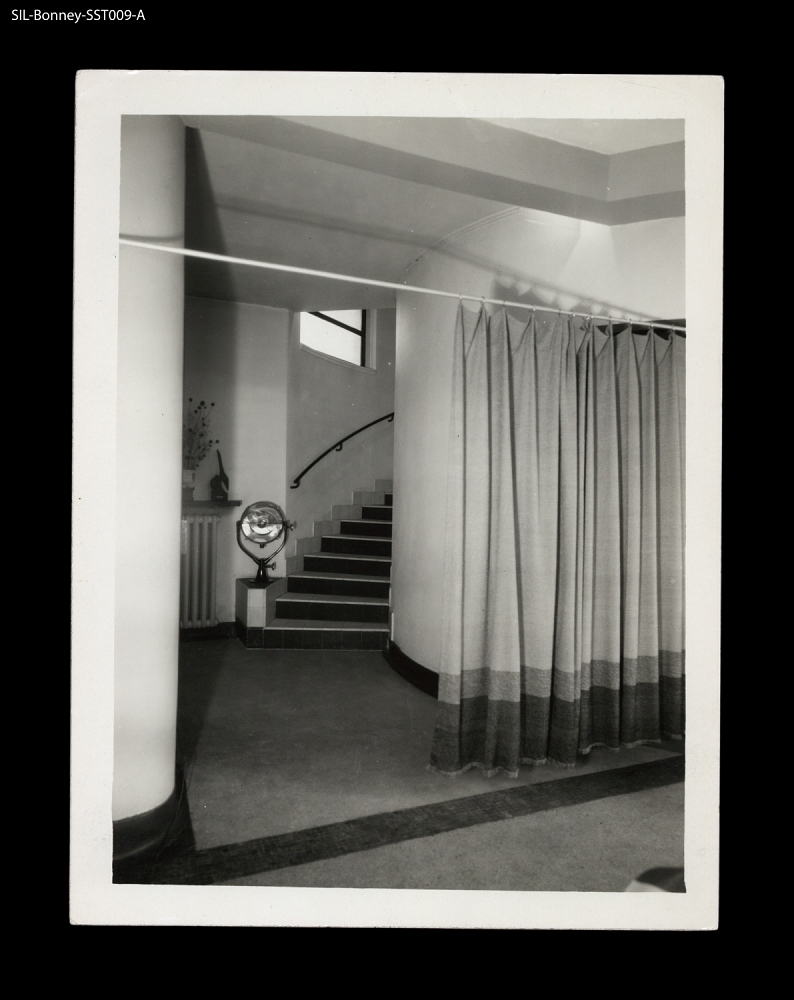
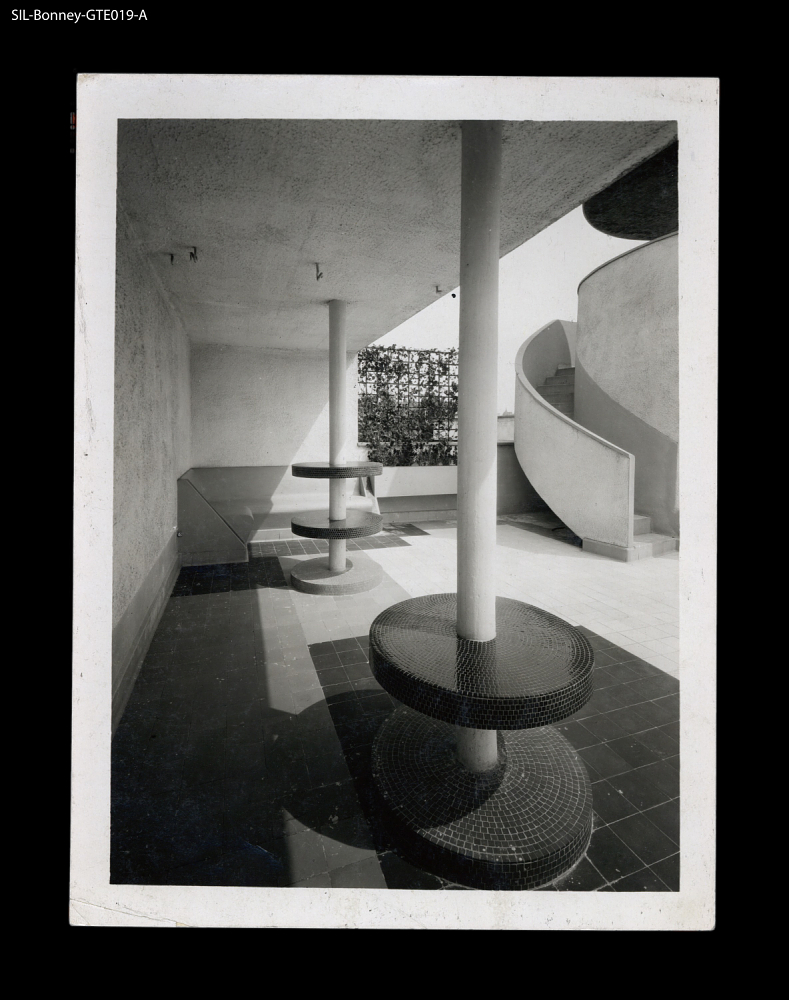
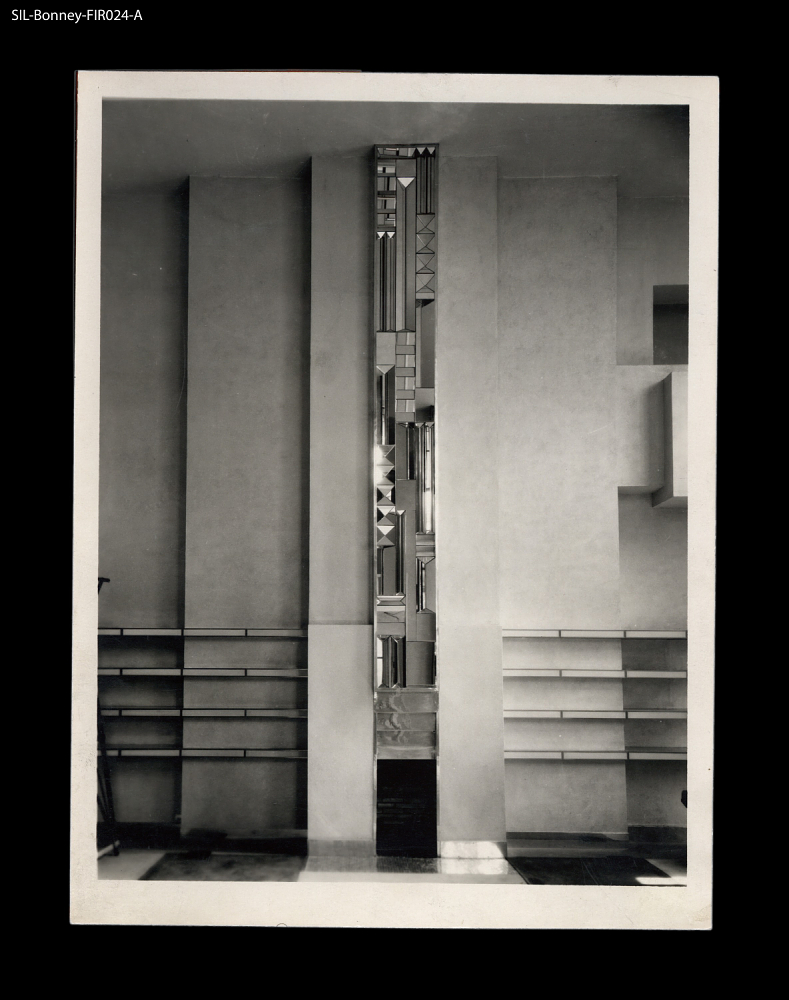
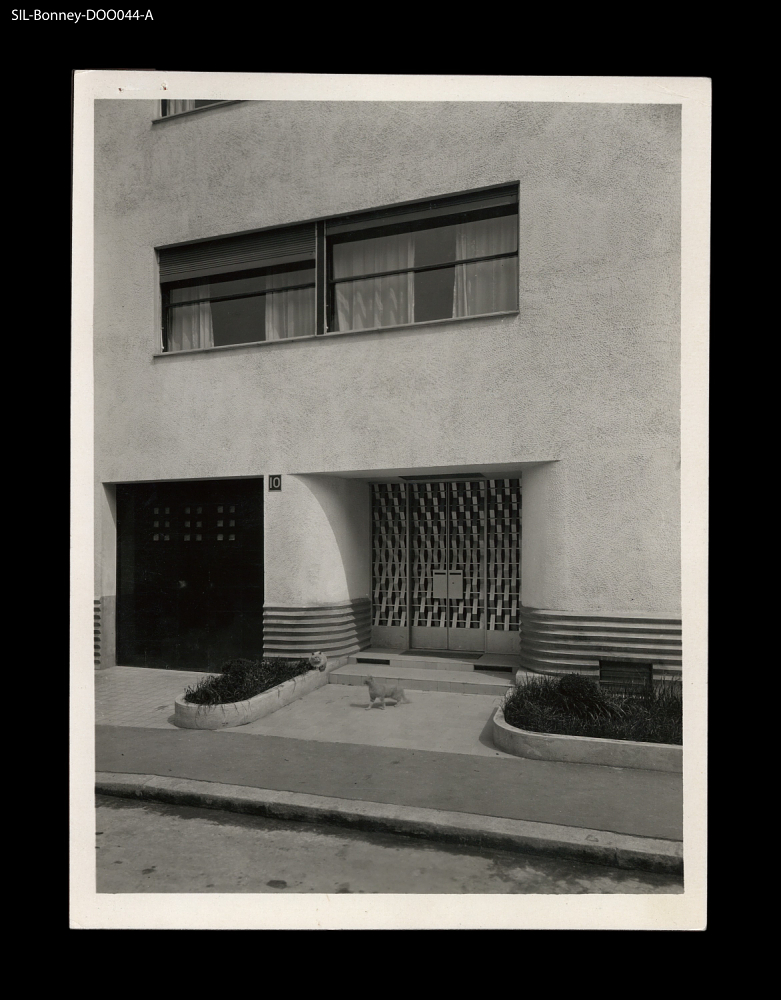
Style/Period(s):
Art Deco, Modern
Primary Material(s):
Ceramic, Concrete
Function(s):
Residential Structure
Related Website(s):
Significant Date(s):
20th Century, 1920-1929, 1927
Additional Information:
Project Description:
Robert Mallet-Stevens (1886-1945) designed this studio-house for Joël and Jan Martel in Auteuil (Paris). This modernist house features white cement walls, minimal ornament, a sculptural staircase, and a large, roof terrace. The artists became known at the 1925 Exposition International des art décoratifs et industriels modernes. The same cement tree sculpture that was at the exhibition can be found decorating their home.
The entrance to Martel apartment was decorated by Francis Jourdain (1876-1958). Entering, you can see a fixture at the foot of the stairs which is a light. Joël and Jan Martel designed a mirror sculpture and fireplace for their living room.
The roof terrace is constructed out of gray cement with brown mosaic and tile floors. Columns surrounded by circular two tiered tables support the roof structure.
Publications/Texts in Print:
Mallet-Stevens, Robert, and Deshoulières, Dominique. Rob Mallet-Stevens, Architecte. Bruxelles: Archives D'architecture Moderne, 1980.
Mallet-Stevens, Robert, and Centre Georges Pompidou. Robert Mallet-Stevens : L'œuvre Complète. Classiques Du XXe Siècle (Musée National D'art Moderne/Centre De Création Industrielle (France)). Paris: Centre Pompidou, 2005.
Mallet-Stevens, Robert, and Culot, Maurice, Writer of Introduction. Rob Mallet-Stevens : 1907-1914. 2016.
Building Location:
10 Rue Mallet-Stevens
75016 Paris, France
Supporting Staff/Designers:
Architect- Robert Mallet-Stevens
Decorator- Francis Jourdain
Residents/Artists- Joël and Jan Martel
Tags:
Joël and Jan Martel residence, 1925 Exposition International des Art Décoratifs et Industriels Modernes, art deco, modernism, robert mallet-stevens, stairs, sculptural staircase, Francis Jourdain, paris, france
Viewers should treat all images as copyrighted and refer to each image's links for copyright information.