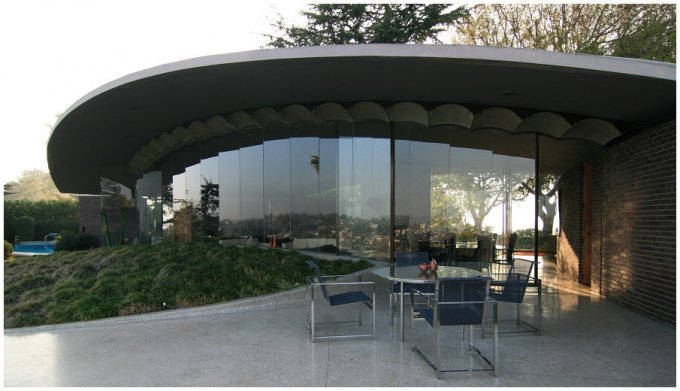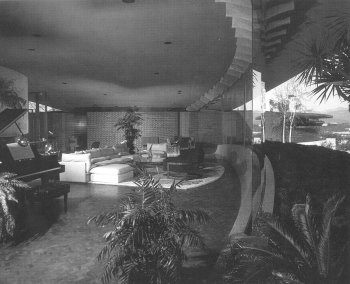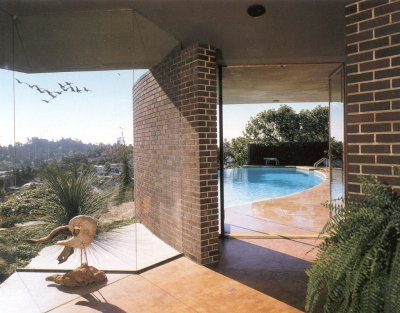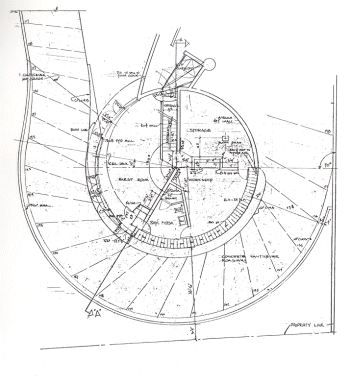Living Room, Reiner House (Silvertop) (1976)*
Artist/Designer: John Lautner
Project Location: California, United States




Style/Period(s):
Modern
Primary Material(s):
Glass, Concrete
Function(s):
Residential Structure
Related Website(s):
Significant Date(s):
20th Century
Additional Information:
Publications/Texts in Print-
Campbell-Lange, Barbara-Ann, John Lautner, and Peter Gössel. John Lautner, 1911-1994: Disappearing Space. Los Angeles: Taschen, 2005.
Cohen, Jean-Louis,John Lautner, R. Olsberg, and Frank Escher. Between Earth and Heaven: The Architecture of John Lautner. New York: Rizzoli, 2008.
Hines, Thomas S. Architecture of the Sun: Los Angeles Modernism 1900-1970. New York: Rizzoli, 2010.
Lautner, John, and Frank Escher. John Lautner, architect. Basel: Birkhäuser, 1998.
Additional Information:
Building Address
2138 Micheltorena St., Los Angeles, CA 90039
Significant Dates-
Built between 1956-1976
Tags:
Concrete, Glass, Modernism, California Modernism, John Lautner, Residential
Viewers should treat all images as copyrighted and refer to each image's links for copyright information.