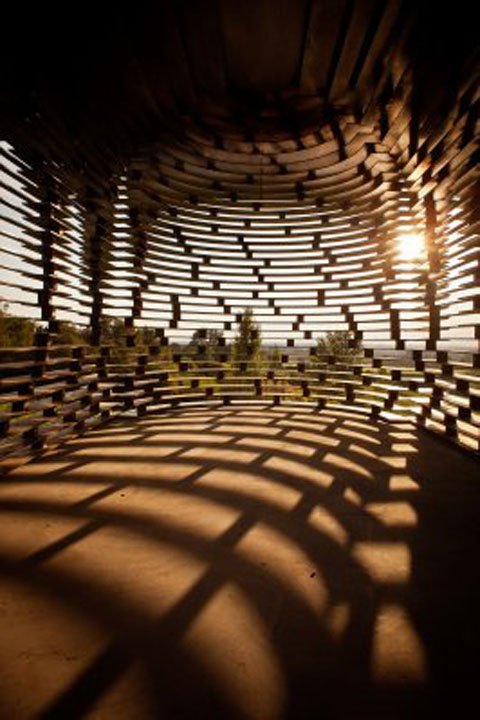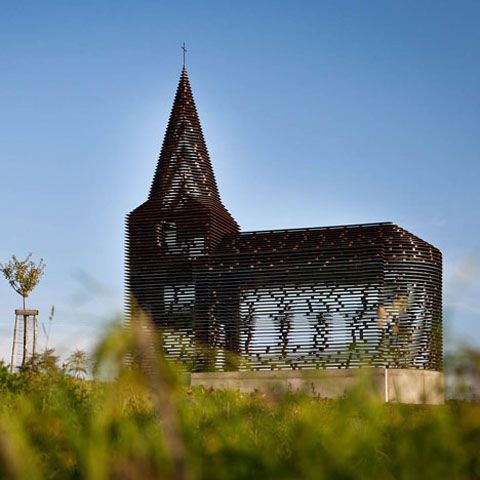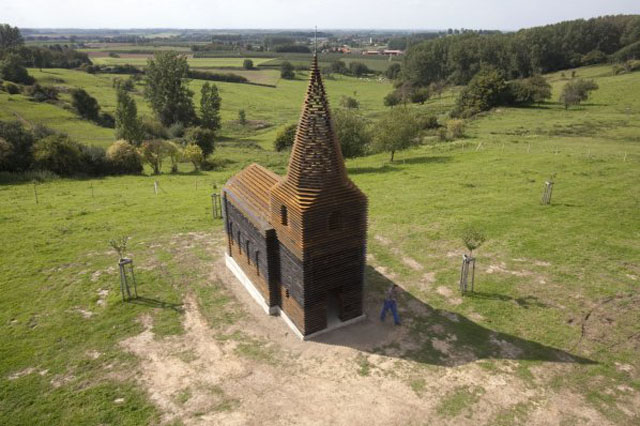Gijs Van Vaerenbergh Installation, Reading Between the Lines (2011)*
Artist/Designer: Gijs Van Vaerenbergh
Project Location: Belgium



Style/Period(s):
Contemporary
Primary Material(s):
Metal, Steel, Light
Function(s):
Religious Building, Exhibition
Related Website(s):
Significant Date(s):
21st Century, 2011
Additional Information:
Publications/Texts in Print:
Berman, Ila and Douglas Burnham. Expanded Field: Installation Architecture Beyond Art. New York: Applied Research and Design, 2014.
C. Nuijsink Ed.. Architecture Monograph #1: Gijs Van Vaerenbergh - Cross Section. Berlin: Ruby Press, 2017.
Kwon, Miwon. One Place after Another: Site-Specific Art and Locational Identity. Cambridge: MIT Press, 2004.
Building Address:
Borgloon, Limburg (B)
50°47'44.56"N - 5°21'2.82"O
Significant Dates:
Saturday, September 24th 2011- Opening of exhibition
Supporting Staff/Designers:
Architects: Pieterjan Gijs and Arnout Van Vaerenbergh
Tags:
Pieterjan Gijs, Arnout Van Vaerenbergh, church, metal, steel, light, landscape, limburg, belgium, installation art, site specific art, contemporary art
Viewers should treat all images as copyrighted and refer to each image's links for copyright information.