Rashtrapati Niwas ( Viceregal Lodge ), Shimla, India (1888)**
Artist/Designer:
Project Location: Shimla, India
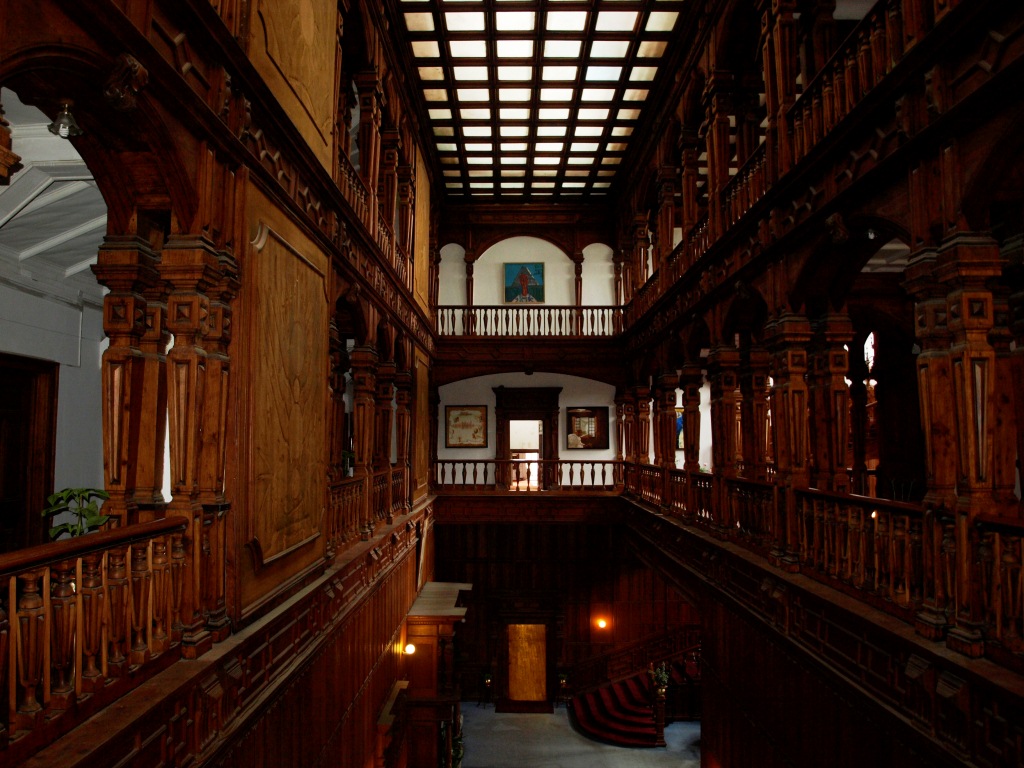
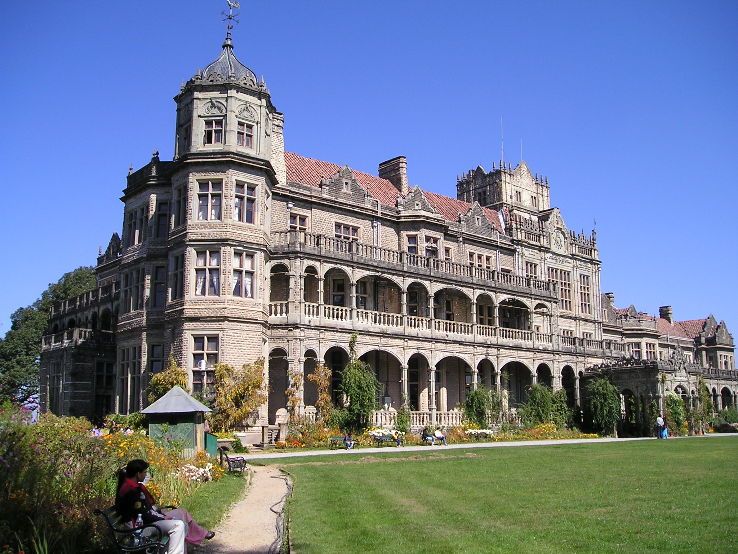
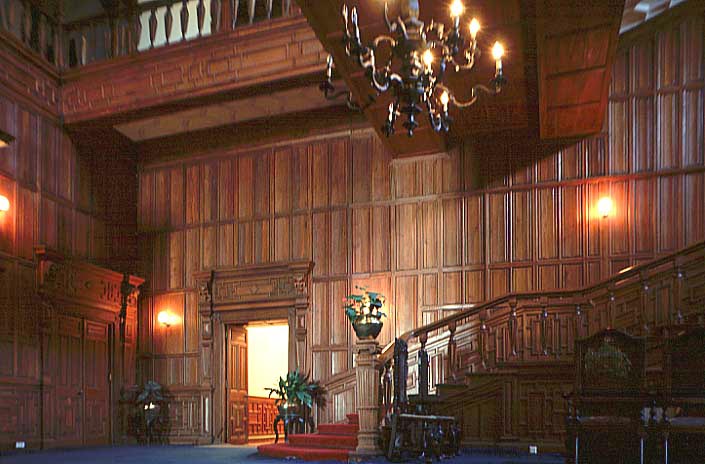
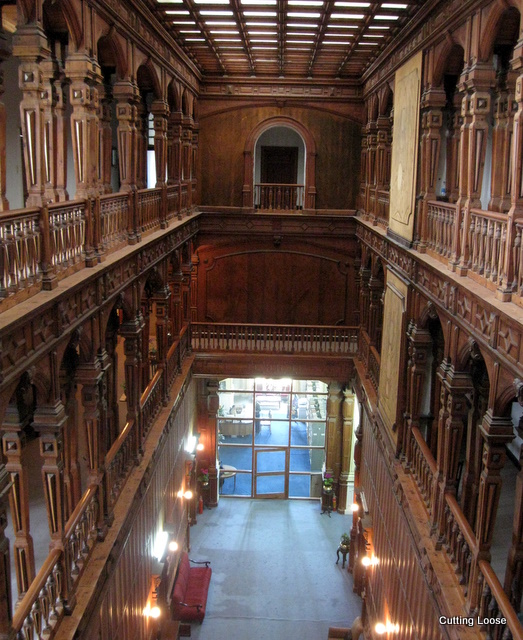
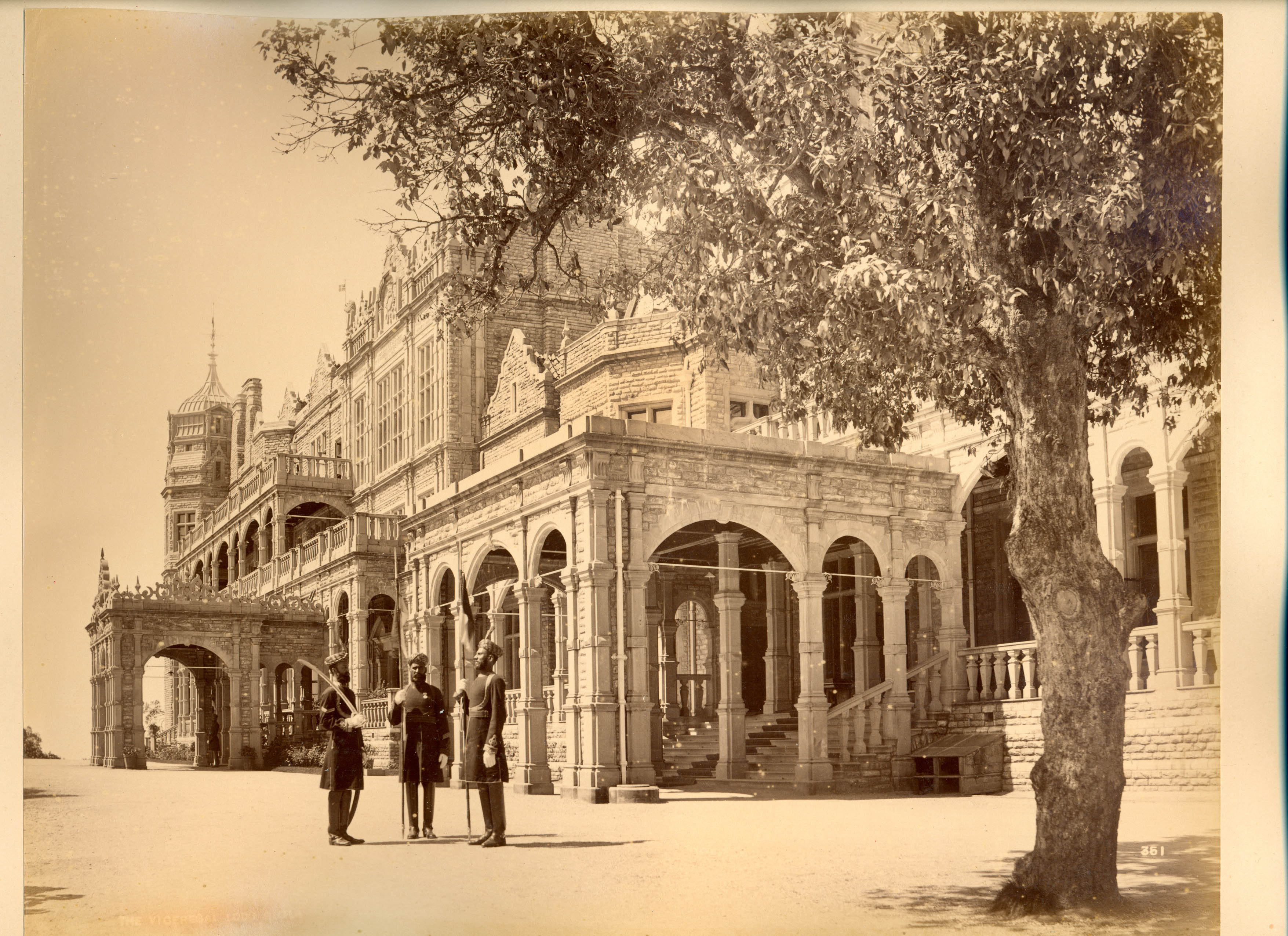
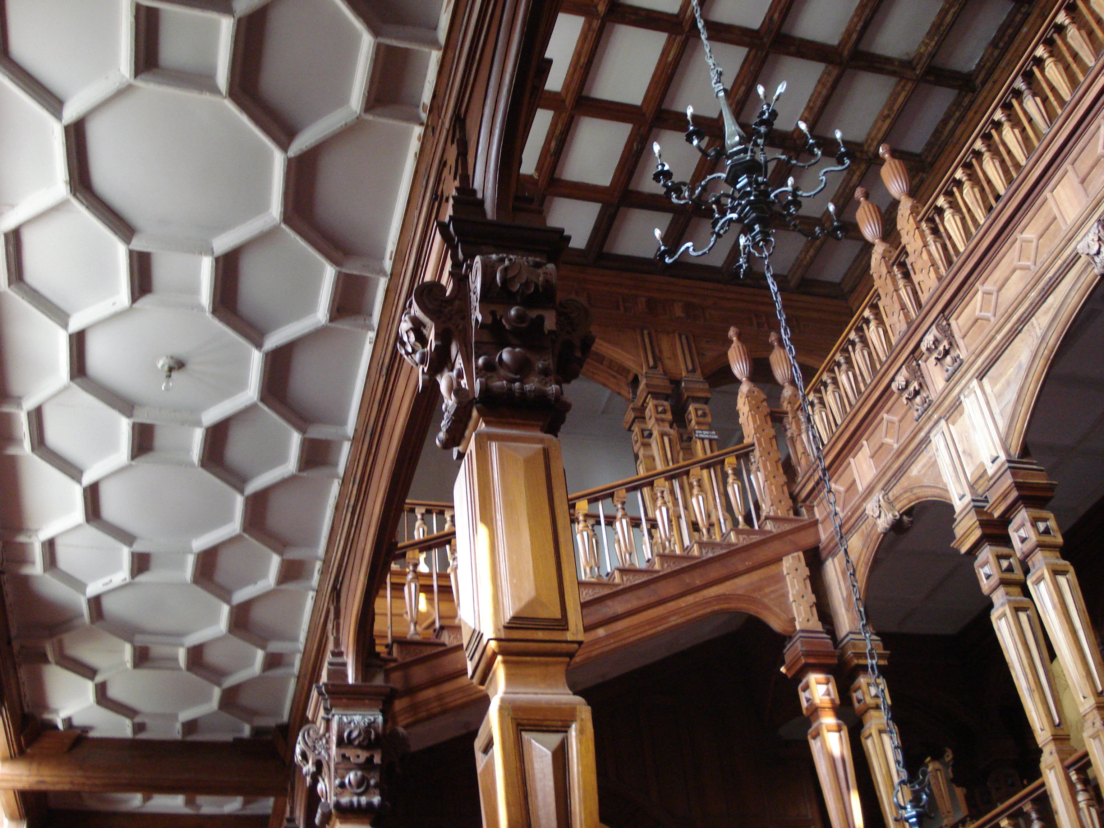
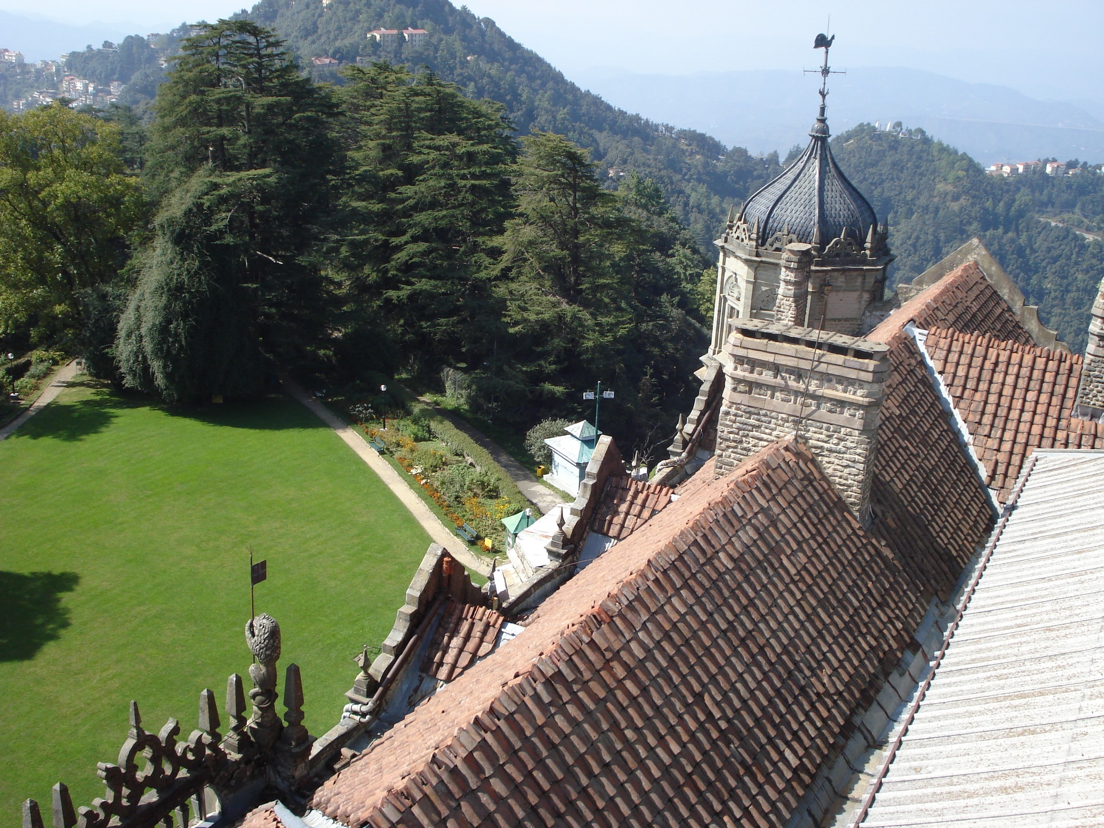
Style/Period(s):
Gothic, Renaissance, Victorian, Jacobean Revival
Primary Material(s):
Stone, Wood
Function(s):
Government
Related Website(s):
Significant Date(s):
19th Century, 1880, 1888
Additional Information:
Publications/Texts in Print:
Dorje, Chhering. Theory and Practice of Heritage Conservation and Restoration of Rashtrapati Niwas, Shimla. Shimla: Indian Institute of Advanced Study, 2018.
Kamiya, Takeo, Annabel Lopez, and Bevinda Collaco. The Guide to the Architecture of the Indian Subcontinent. Bardez, Goa, India: Architecture Autonomous, 2009.
MacKenzie, John M. The British Empire through Buildings: Structure, Function, Meaning. Manchester, England: Manchester University Press, 2020.
Building Address: Rashtrapati Nivas Chaura Maidan Road, Near, Observatory Hill, Boileauganj, Shimla, Himachal Pradesh 171005, India
Significant Dates: Groundbreaking 1880, Completion July 23, 1888, passed into the hands of the President of India after Independence in 1947. Passed on to the Indian Institute of Advanced Study in 1964.
Supporting Staff/ Designers: The first designs for the new Viceregal residence were prepared by Captain H. H. Cole of the Royal Engineers.
Henry Irwin was appointed architect and chief superintendent of works. F. B. Hebbert and L. M. St. Clair were associated as executive engineers. With them were three assistant engineers - A. Scott, T. Macpherson and T. English.
Significant inhabitants: Marquess of Dufferin, 1884-88. Marquess of Landsdowne, 1888-94. Earl of Elgin, 1894-99. Marquess Curzon, 1899-1904 and 1904-05. Earl of Minto, 1905-10. Lord Hardinge of Penshurst, 1910-16. Viscount Chelmsford, 1916-21. Marquess of Reading, 1921-26. Lord Irwin, Earl of Halifax, 1926-31. Marquess of Willingdon, 1931-36. Marquess of Linlithgow, 1936-43. Earl Wavell, 1943-47. Earl Mountbatten, April to August 1947.
Tags: India, Architecture, Interiors, Gothic, renaissance, Jacobean Revival, 19th Century, 1880, 1888, Stone, Wood, Government, Shimla, Himachal Pradesh, Teak, Victorian, Lord Dufferin, Restoration, Abha Narain Lambah
This lodge was made for Lord Dufferin, it was called the Presidents Residence The Lord and his lady are believed to have contributed a great deal to the designing and detailing of the interiors. The style is very grand and it is a mix of Gothic , Tudor styles and English Renaissance. The lord and his lady are believed to have contributed a great deal to the design of the lodge. There are elegant chandeliers, Burmese teak panels and grand staircases. There are an abundance of ornately carved giant teak pillars along with plush carpeting in most of the areas. It is located on the top of an observatory hill and has sprawling views and almost 300 acres of land. The building is of Light blue grey stone masonry with tiled pitch roofing. The interior of the main building is noted for it's elaborate woodwork which has stood the test of time. The project was restored by Conservation & Restoration Architect - Abha Narain Lambah. The project addressed the buildings present use as the Indian institute of advanced study and entailed the adaptive re-use of the old fire station into an arts center.
Viewers should treat all images as copyrighted and refer to each image's links for copyright information.