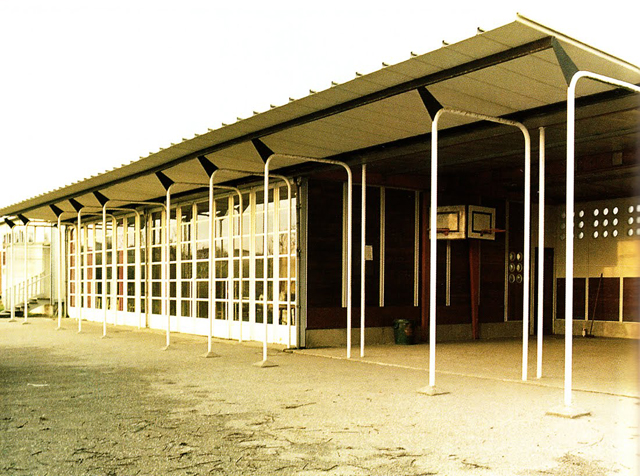Classroom, Vantoux Primary School (1950)*
Artist/Designer: Jean Prouvé
Project Location: Nice, France

Style/Period(s):
Modern
Primary Material(s):
Metal
Function(s):
Classroom
Related Website(s):
Significant Date(s):
20th Century, 1950
Additional Information:
Project Description:
The Ventoux Primary School, completed in 1950, is a prototype of one-room school intended for small rural towns. Prouvé designed the school to be industrially produced, as a prefabricated building. The classroom is large enough for flexible use, a smaller room is available for individualized instruction, and covered porches delineate the space for outdoor learning. Walls with large windows provide plenty of light and connect the indoors with the environment. The component parts of the building were made in Prouvé's Parisian workshop, shipped on location, and assembled with simple tools.
Publications/Texts in Print:
Coley, Catherine, Laurence Seguin, Patrick Seguin, and Michael Roy. Jean Prouvé architecture. Demountable house. Paris: Galerie Patrick Seguin, 2014.
Hille, R. Thomas. Modern schools: a century of design for education. Hoboken, NJ: John Wiley and Sons, 2011.
Prouvé, Jean, Laurence Seguin, Patrick Seguin, Catherine Coley, Françoise-Claire Prodhon, Ivan Harbour, Tadashi Arai, and Shashank Jain. Jean Prouvé: architecture. Paris: Galerie Patrick Seguin, 2014.
Peters, Nils. Jean Prouvé, 1901-1984: the dynamics of creation. Köln: Taschen, 2017.
Building Address:
90 Rue Jean Julien Barbe, 57070 Vantoux, France
Tags:
classroom, school, education design, primary school, schoolhouse
Viewers should treat all images as copyrighted and refer to each image's links for copyright information.