High School, Frank Sinatra School of the Arts (2009)*
Artist/Designer: Susan Rodriguez FAIA, Ennead Architects
Project Location: New York, United States
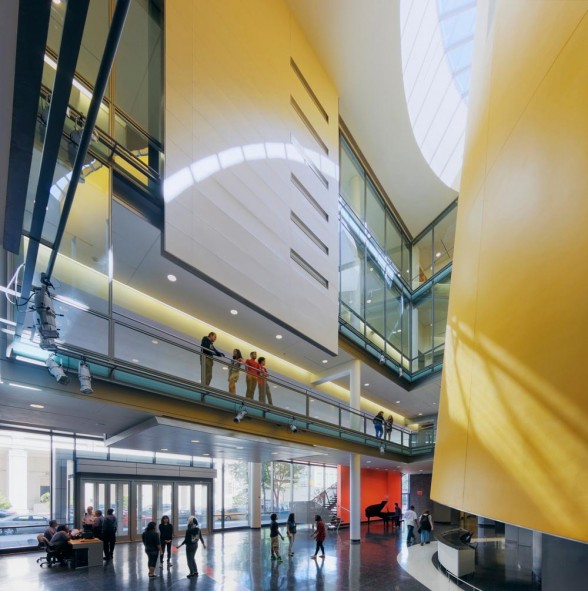
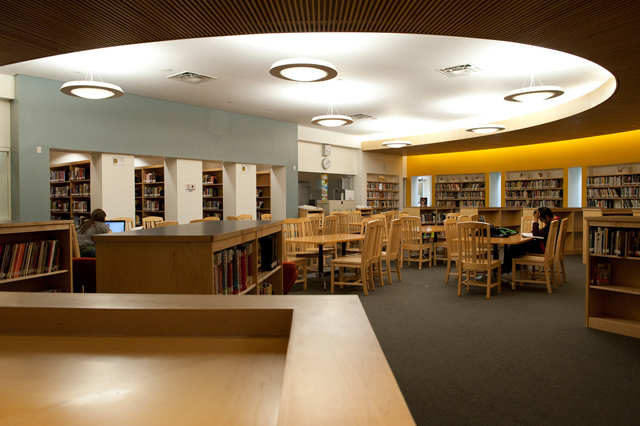
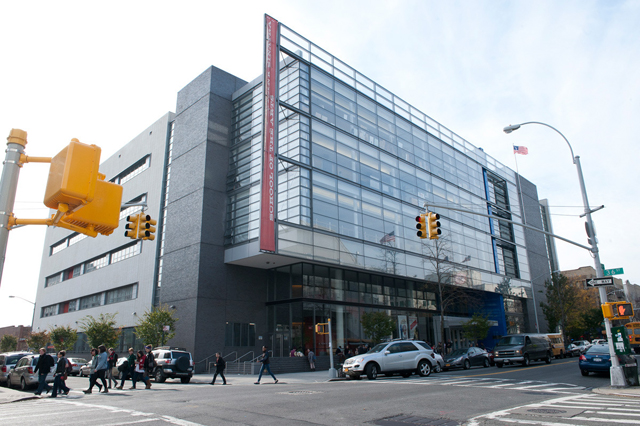
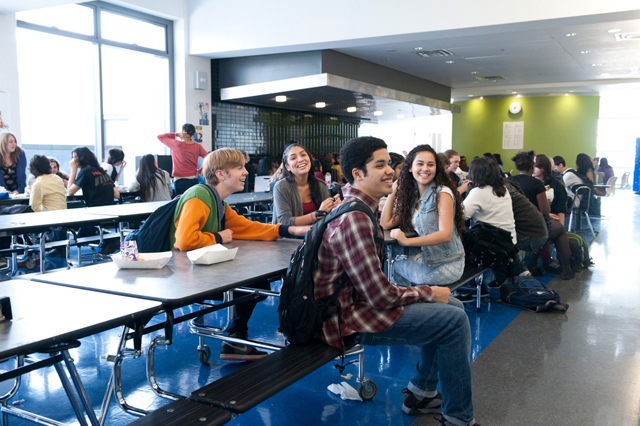
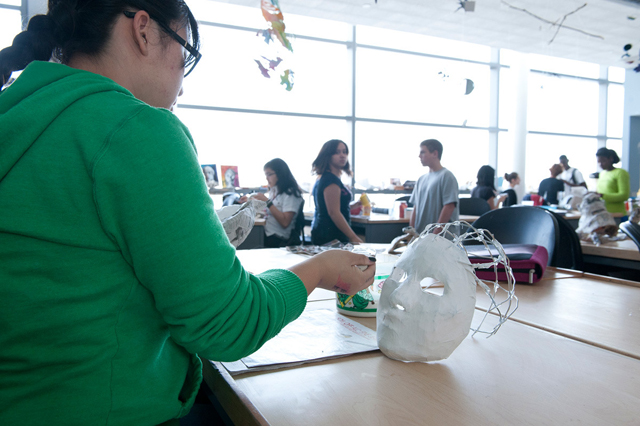
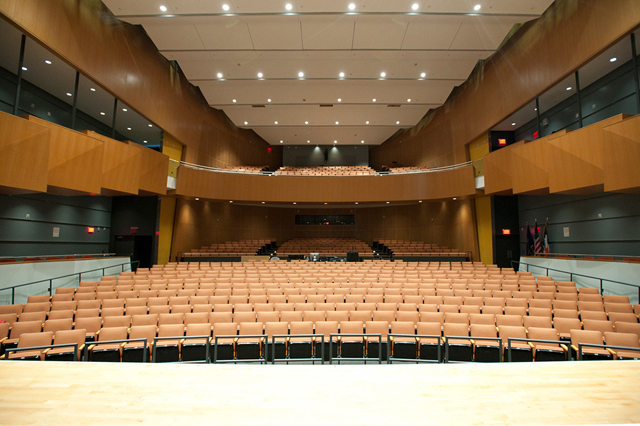
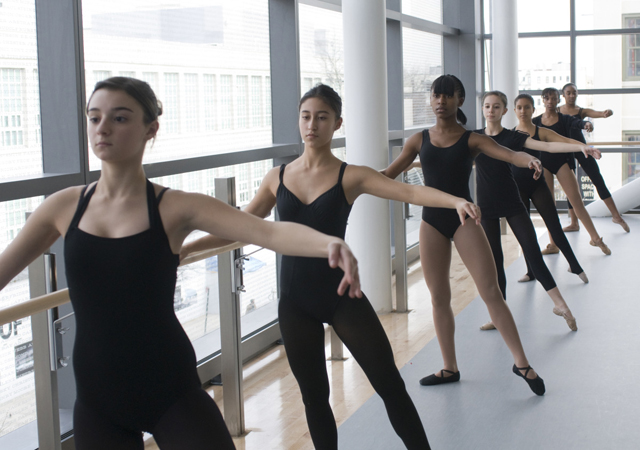
Style/Period(s):
Contemporary
Primary Material(s):
Metal, Wood, Concrete
Function(s):
Classroom, Education
Related Website(s):
Significant Date(s):
21st Century, 2009
Additional Information:
Project description:
Frank Sinatra School of the Performing Arts completed in 2009 in Astoria, New York is a public high school meant to facilitate students' exploration of the arts. Five stories high, the school has a variety of spaces, including three theatres; a media center; classrooms; studios for art, dance, and music; galleries; and a roof terrace. Internal communication passages within the building are arranged for maximum spontaneous personal interaction between students and faculty. Glass curtain walls provide the studios for art, dance, and music with abundant natural light and a panorama onto the city.
Publications in Print/Text-
Kilgannon, Corey. "He's Never Left Astoria Behind." The New York Times. June 26, 2009.
Rueb, Emily. "A New Arts School Prepares for its First Act." The New York Times. September 9, 2009.
Toppo, Greg. "At Tony Bennett’s $78M School, Arts Trumps Fame." USA Today. September 17, 2009.
Building Address:
35-12 35th Ave.(b/w 35th & 36th Streets)
Astoria, NY 11106
United States
Supporting Designers/Staff:
Design Partner- Susan T. Rodriguez
Management Partner- Joseph Fleischer
Project Manager- Kalavati Somvanshi
Project Architect, Design- John Zimmer
Project Architect for Construction- Christopher Halloran
Senior Technical Director- James Sinks
Interiors- Charmian Place
Design Team- Brian Masuda, Kevin Krudwig, Mary Elizabeth Liggio, Vivian Lee, Hiro Kashiwagi, Chee-ping Kuek, Jörg Kiesow
Significant Dates:
1999- Founded by Tony Bennett and Susan Benedetto.
2001- School opened in temporary headquarters.
2009- Final project completed and opened.
Tags:
education, school design, high school, classroom, performing arts, theatre, auditorium design, art school
Viewers should treat all images as copyrighted and refer to each image's links for copyright information.