Pereira Palace, Santiago, Chile (1872)
Artist/Designer: Lucien Ambroise Hénault
Project Location: Santiago, Chile

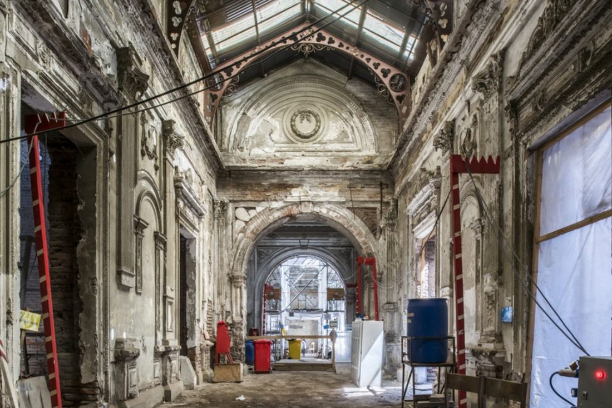
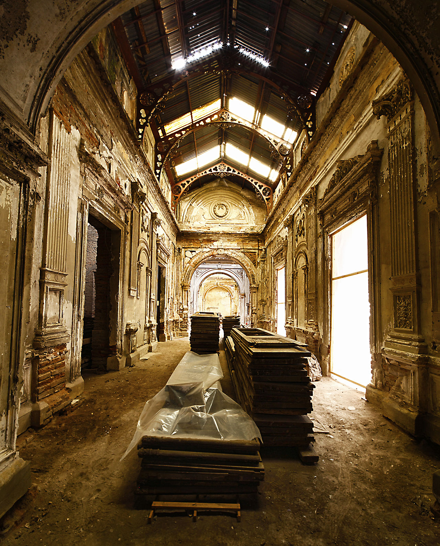
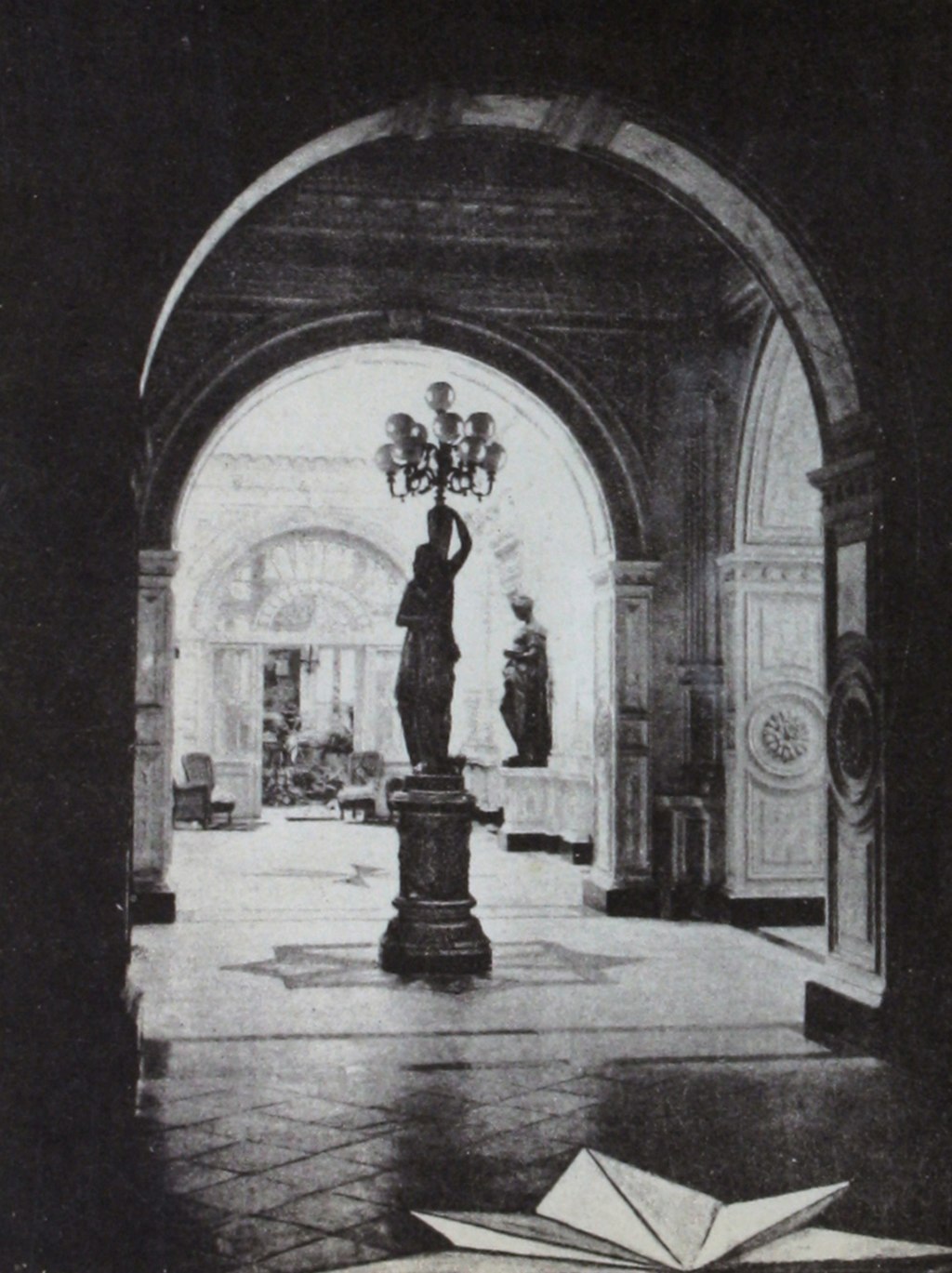
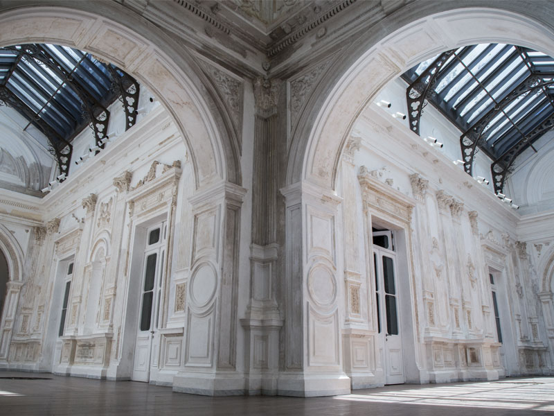
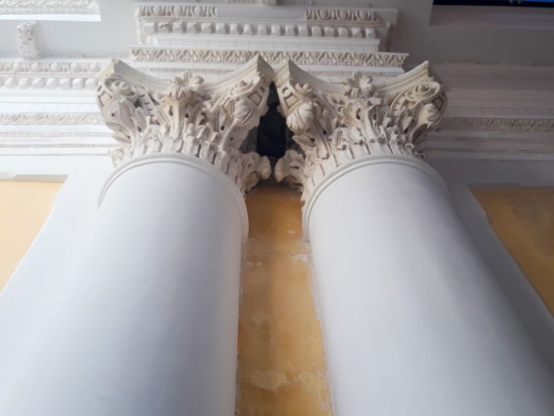
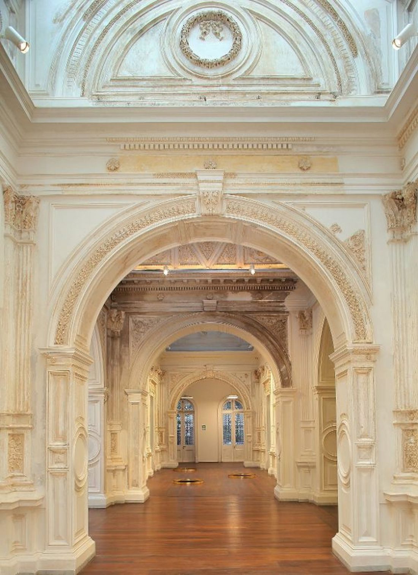
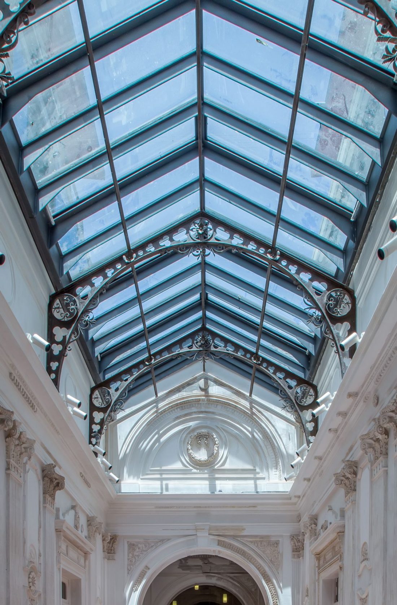
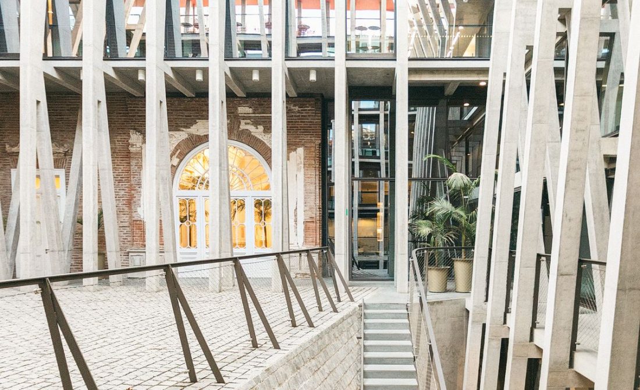
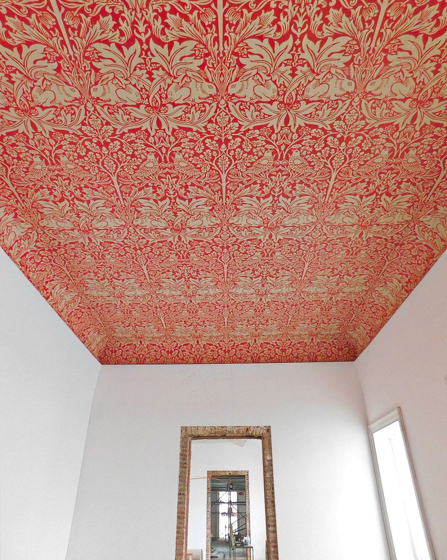
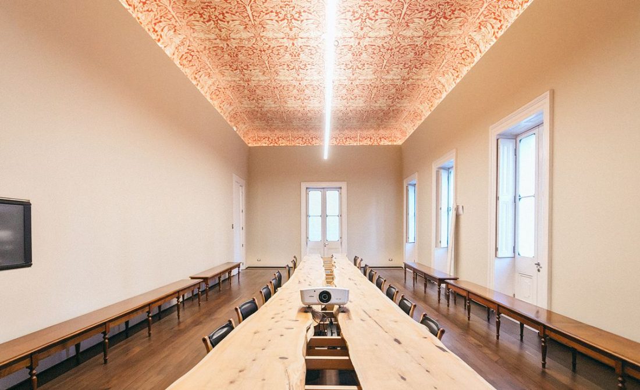
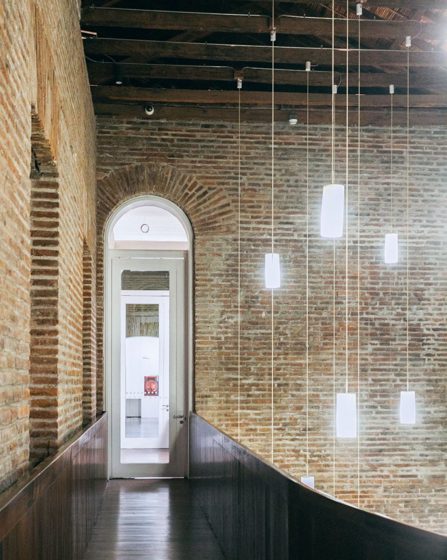
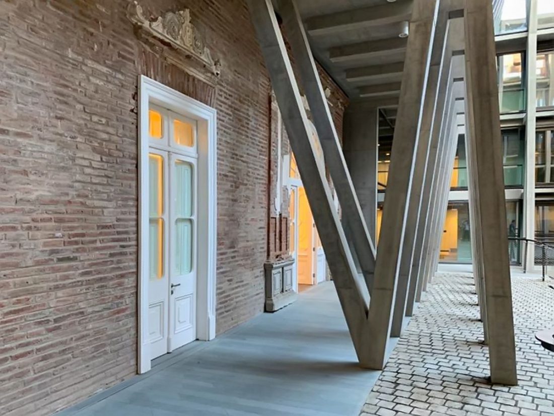
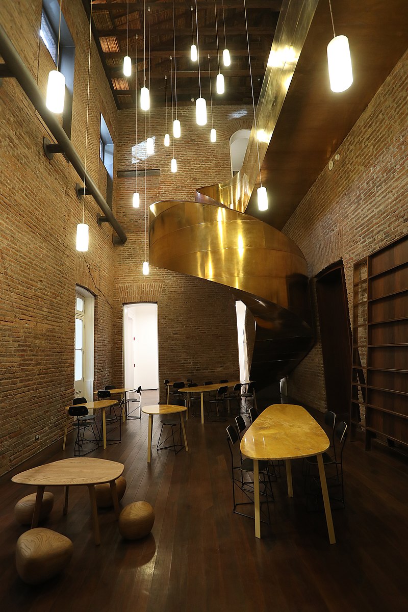
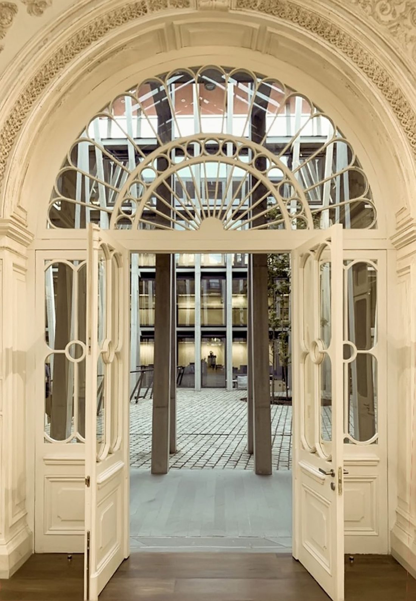
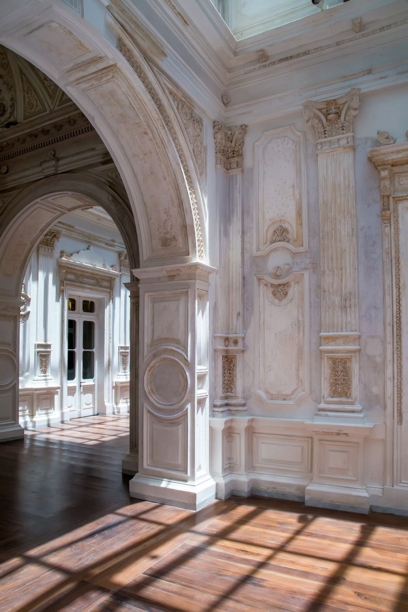
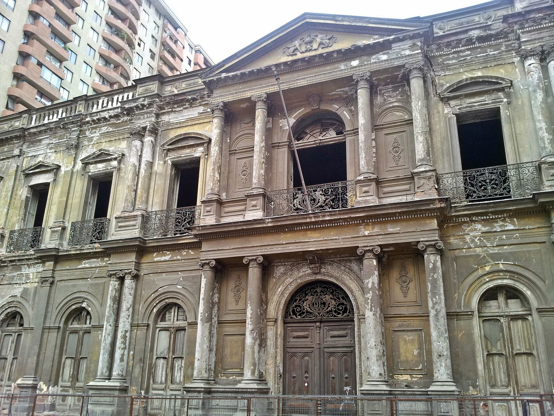
Style/Period(s):
Neoclassical, Renovated, Restored
Primary Material(s):
Glass, Stone, Plaster, Wood, Brick
Function(s):
Classroom, Government, Retail Store, Residential Structure
Related Website(s):
Significant Date(s):
1870-1879, 1872, 1930-1939, 1932, 1940-1949, 1940, 1950-1959, 1950, 1960-1969, 1968, 1970-1979, 1971, 1973, 1980-1989, 1981, 1985, 2010-2019, 2011, 2012, 2014, 2019, 2020-2029, 2021
Additional Information:
Publications/Texts in Print:
Additional Information:
Today the building houses the headquarters for the Dirección de Bibliotecas (Directorate of Libraries), Archivos y Museos (Archives and Museums), and the Consejo de Monumentos Nacionales (Council of National Monuments). It is also where the new Chilean Constitution will be written. It has several spaces like a reading room, exhibition rooms, an auditorium, and a cafeteria, open to the public.
On January 11, 2021, it was announced that the new Chilean Constitution will be written at the Pereira Palace.
Project Description:
The Pereira Palace has had a turbulent history. The mansion was designed in 1872 and built in the early 1870s by the French architect, Lucien Hénault, for a wealthy Chilean lawyer, politician, and wine businessman, Luis Pereira Cotapos. In 1932, after Cotapos's wife passed, the palace was sold to the Archdiocese of Santiago. Throughout the rest of the 20th century and until the early 21st century the property was a bank, a high school, and shops. The building became more and more damaged with each new foray into the space, and the earthquakes in 1971 and 1985 did not help. In 1981 the Pereira Palace was labelled a national monument but it was not until 2011 when the Chilean government purchased the building that repairs and renovations were to be done. Today the building has been beautifully renovated and will serve the people of Santiago for a long time.
Building Address:
Huerfanos 1515,
Santiago,
Región Metropolitana, Chile
Supporting Designers/Staff:
Cecilia Puga, Alberto Moletto and Paula Velasco - The designers who won the bid to remodel the Palace
Significant Dates:
1872 - Palace designed
1932 - Property sold to the Archdiocese of Santiago
1940 - Became a bank
1950 to 1968 - Became a high school and the building was beginning to deteriorate
1971 - Aconcagua earthquake
1973 - Chilean coup d'état damaged the building
1973 - Palace divided into stores for rent
1981 - Declared a Historic Monument
1985 - Algarrobo earthquake
2011 - Government purchased the palace
2012 - Call for an architect competition to restore the former palace
December 2012 - The winning design was chosen (Cecilia Puga, Alberto Moletto and Paula Velasco won)
2014 - Design completed
2019 - Construction completed
January 11, 2021 - Announcement that the new Constitution will be written there
Associated Projects:
-Municipal Theatre of Santiago
-Central House of the University of Chile
Tags:
Mansion, Historic building, Chile, Santiago, Government building, Renovation
Viewers should treat all images as copyrighted and refer to each image's links for copyright information.