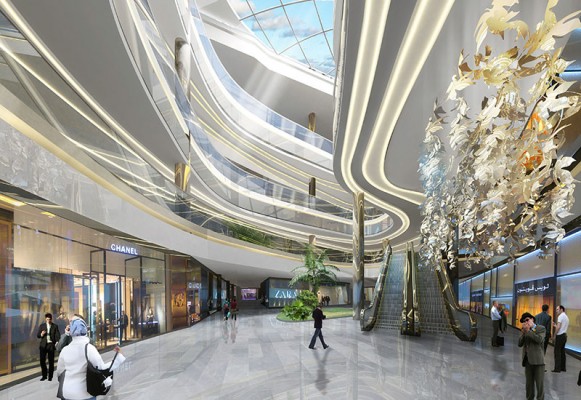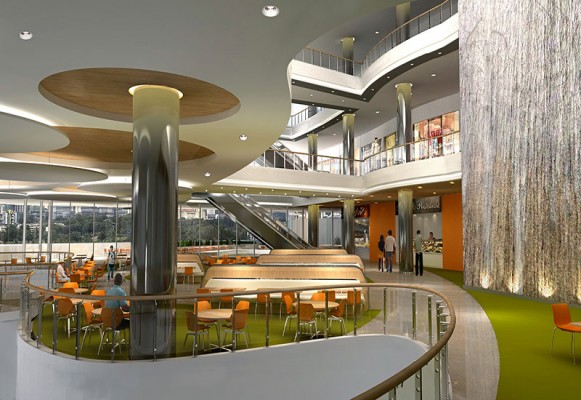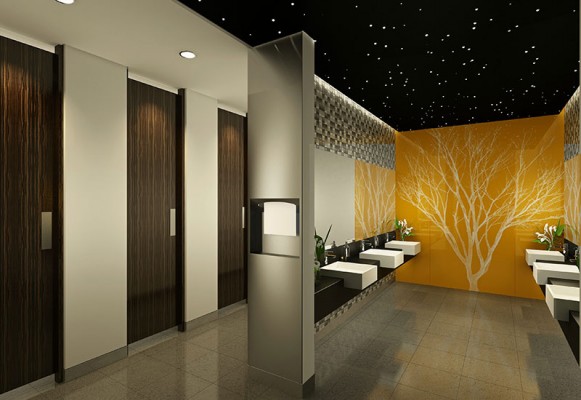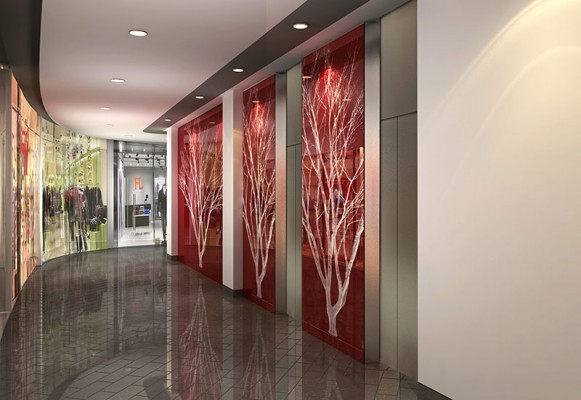Parmis Mall (2015)*
Artist/Designer: U+A Architects
Project Location: Tehran, Iran




Style/Period(s):
Contemporary
Primary Material(s):
Stone, Plaster, Wood
Function(s):
Retail Store
Related Website(s):
Significant Date(s):
21st Century
Additional Information:
Publications/Texts in Print
Caulfield, John. 5 ingredients of successful mall design. Building Design & Construction, May 2015. ISSN: 00073407.
Tai, Yaming. Contextualizing a MALL: Practice Design and Evaluation. Educational Technology & Society, 2012, Vol.15(2), pp.220-230, ISSN: 1436-4522.
Chwo, Gloria Shu Mei. Marek, Michael W. Wu, Wen-Chi Vivian. Meta-analysis of MALL research and design. System, June 2018, Vol.74, pp.62-72
Additional Information
Building Address:
Tehran Province, Tehran, مجتمع الماس هروی، 14th Ave, 14th St.، Iran.
Supporting Staff/ Designers
N/A
Significant Dates
Construction: 2015
Tags
Natural Materials, Earthy Tones, Autumn colors, Islamic, Middle East.
Viewers should treat all images as copyrighted and refer to each image's links for copyright information.