Opera House, Oslo Opera House (2008)*
Artist/Designer: Snøhetta Architects
Project Location: Oslo, Norway
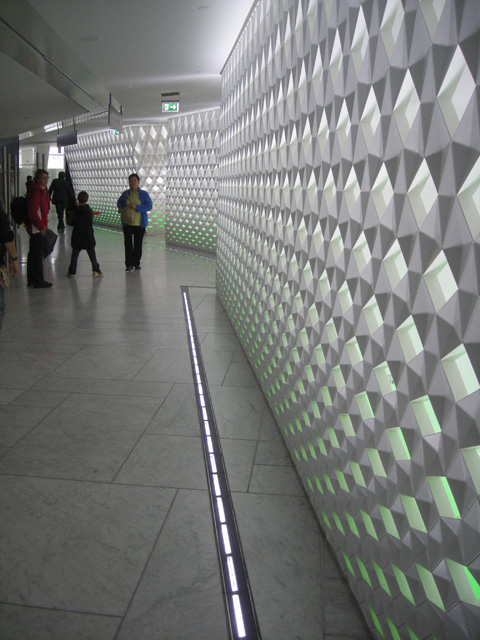
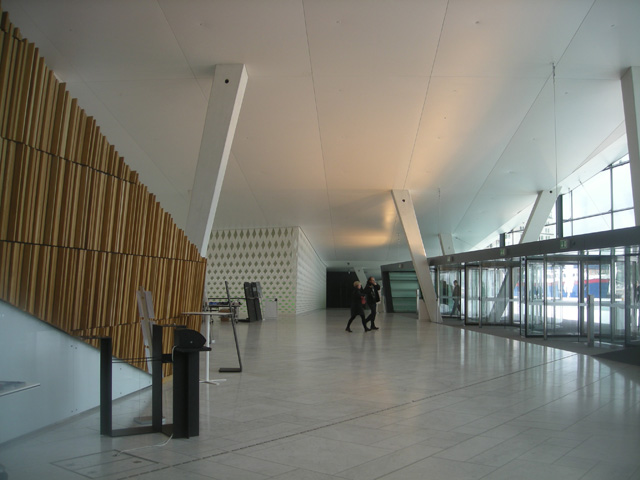
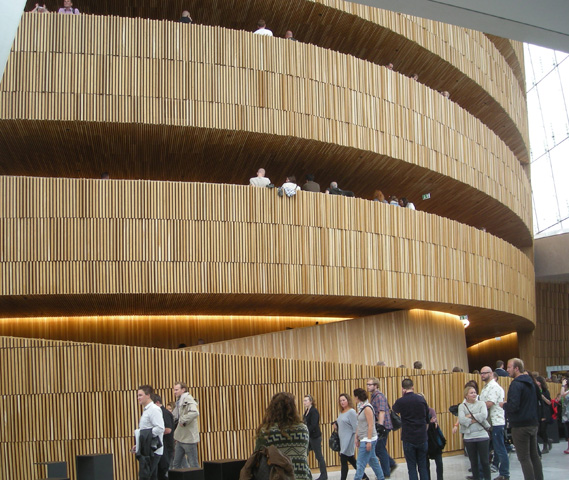
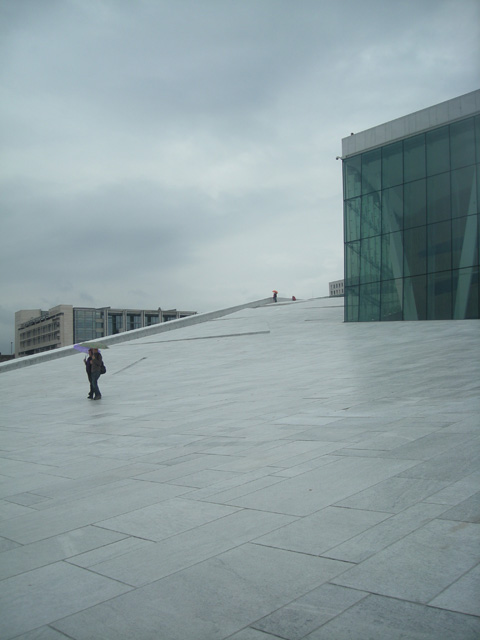
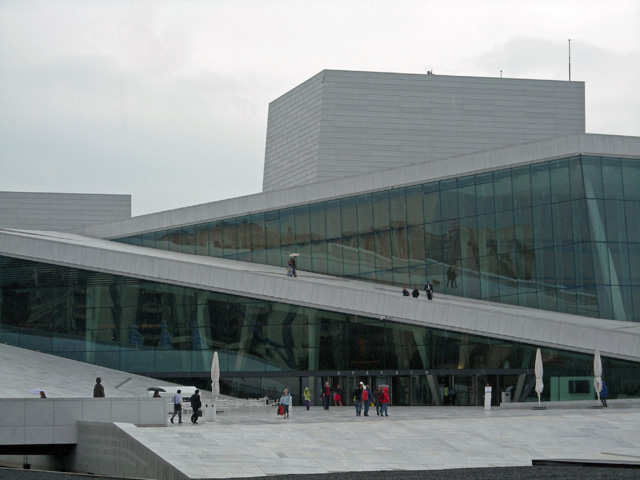
Style/Period(s):
Contemporary
Primary Material(s):
Metal, Stone, Glass, Wood
Function(s):
Concert Hall
Related Website(s):
Significant Date(s):
21st Century, 2008
Additional Information:
Project Description:
The Opera House, finished in 2008, is a dramatic adjunct to the waterside landscape of Oslo and its sculptural exterior expresses a sloping diagonal that can also be seen in the interior; windows that can be adjusted to suit the climate, Scandinavian woods, rare wall treatments with signage that is not too overt; grand sloping staircase; complementary works by artists and sculptors to be seen in the interior.
Publications/Texts in Print:
Mortensen, Jørn. Visual Art in the Oslo Opera House. Oslo: Press Publishing, 2011.
Snohetta. Snohetta: People, Process, Projects. Forlaget Press: 2015.
Snohetta. Snohetta Works. Lars Müller Publishers: 2009.
Building Address:
Kirsten Flagstads Plass 1, 0150 Oslo, Norway
Significant Dates:
2003-2007- Built
2008- Opened
Tags:
snohetta, norwegian national opera house, opera, norway, oslo opera house
Viewers should treat all images as copyrighted and refer to each image's links for copyright information.