New Lab, Brooklyn, New York (2016)*
Artist/Designer:
Project Location: New York, United States
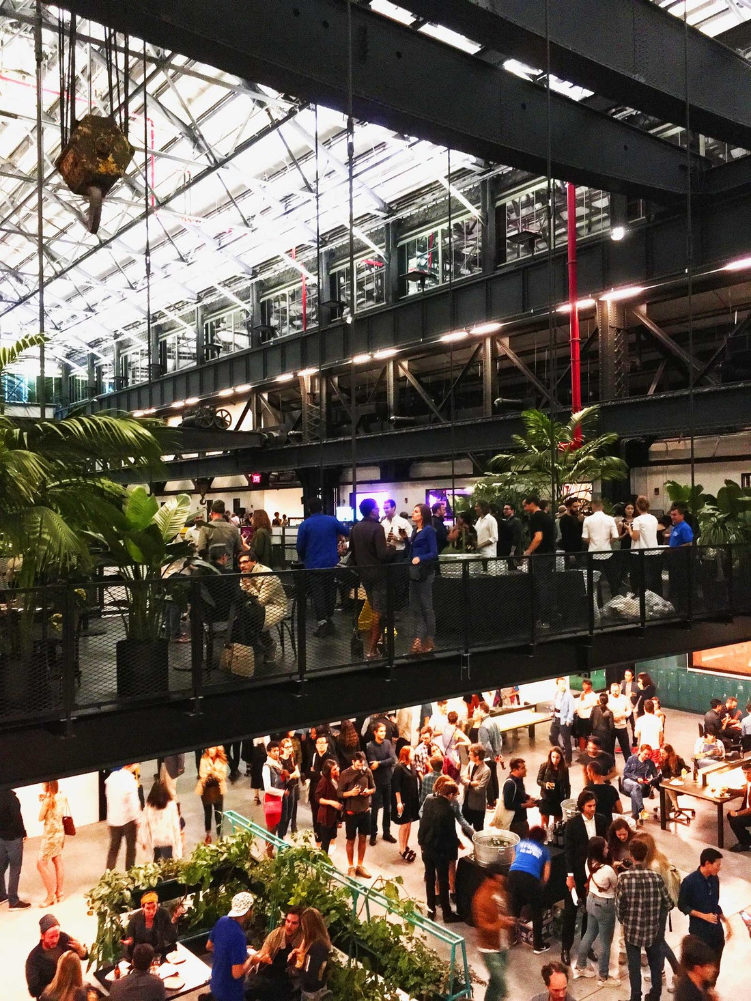
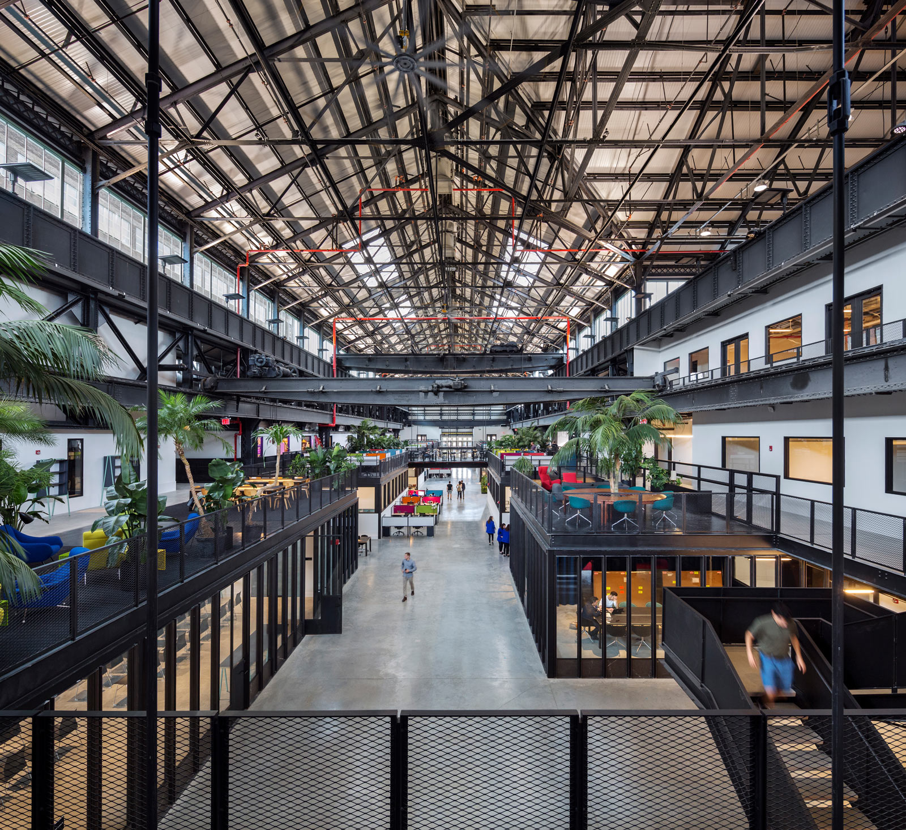
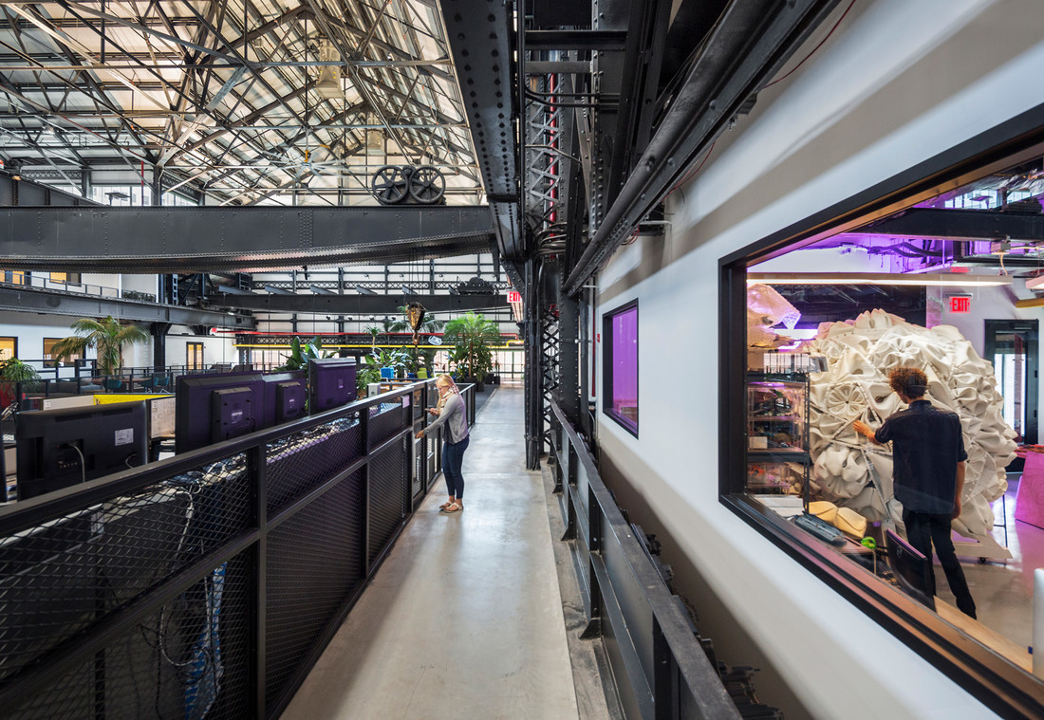
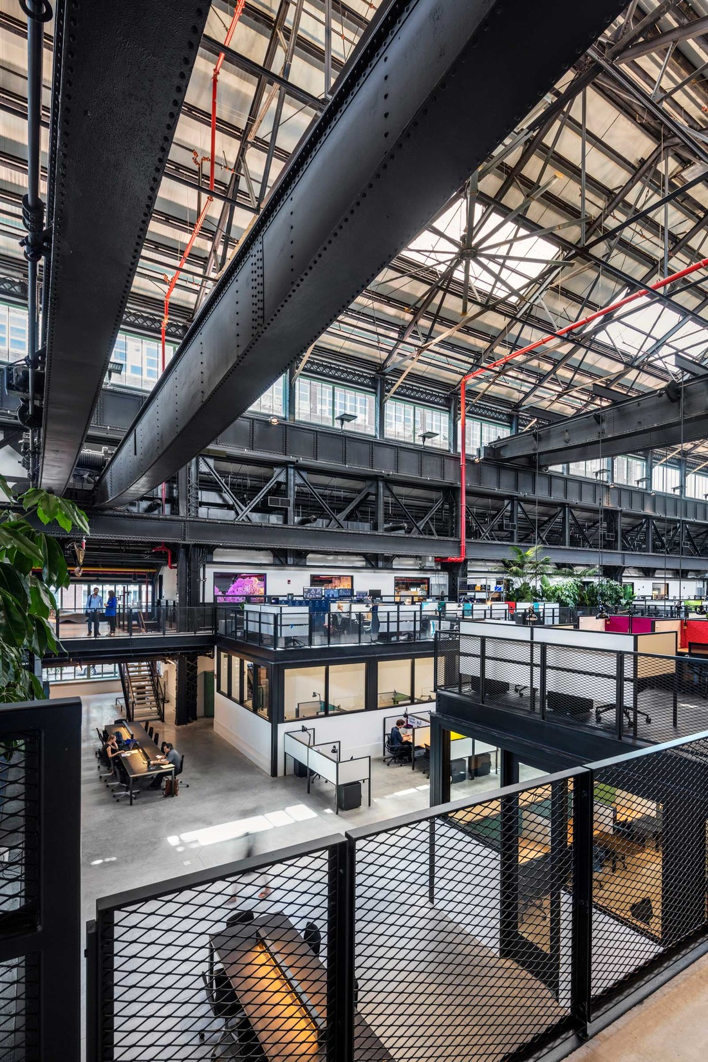
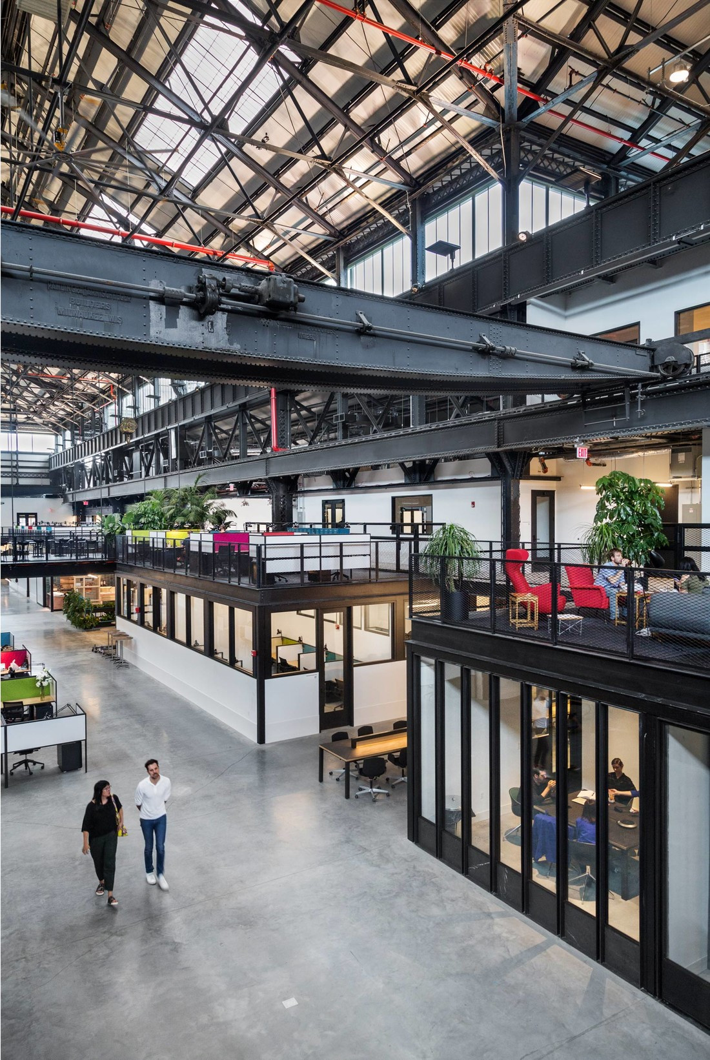
Style/Period(s):
Contemporary
Primary Material(s):
Glass, Metal, Fabric, Wood, Concrete
Function(s):
Workplace
Related Website(s):
Significant Date(s):
21st Century, 2016
Additional Information:
Publications/ Texts in Print-
Chen, Wang. Co-Working Space Design. Hong Kong: Artpower, 2018.
Zukin, Sharon. The Innovation Complex: Cities, Tech, and the New Economy. New York, NY: Oxford University Press, 2020.
Poleg, Dror. "Forces Affecting Supply and Demand for Industrial Real Estate." In Rethinking Real Estate, pp. 173-184. Palgrave Macmillan, Cham, 2020.
Additional Information- Part of the Urban Tech initiative with the New York City Economic Development Corporation.
Building Address:
Brooklyn, New York
Supporting Designers/Staff:
NA
Significant Dates:
Construction: 2016
Tags:
Workspace, Coworking space, Contemporary, Renovated, Navy Yard, 2016, 21st century, Work, Office, Glass, metal, Fabric, Wood, Concrete, Brooklyn, new York, Metropolitan, Urban Tech initiative, renewal, New York CIty Economic Development Corporation,
Viewers should treat all images as copyrighted and refer to each image's links for copyright information.