Neveh Shalom Synagogue, Paramaribo, Suriname (1835)
Artist/Designer: Jean Francois Halfhide
Project Location: Paramaribo, Suriname
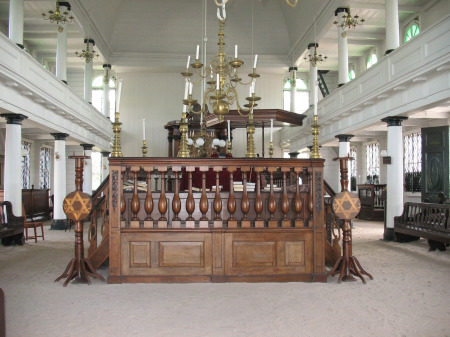
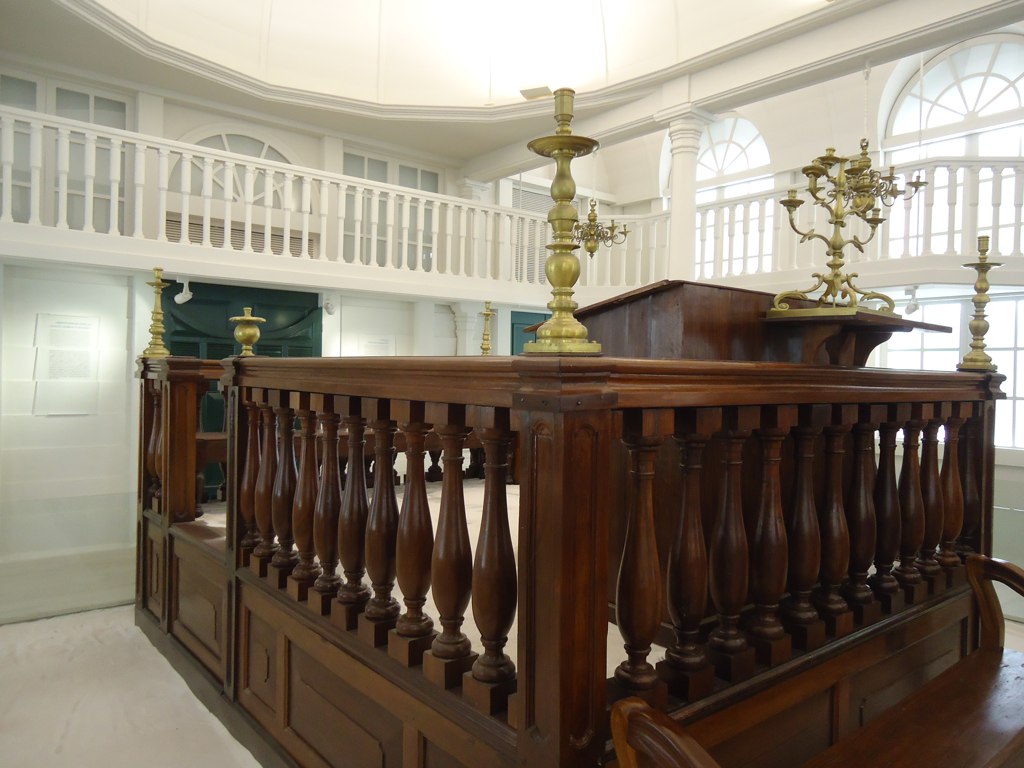
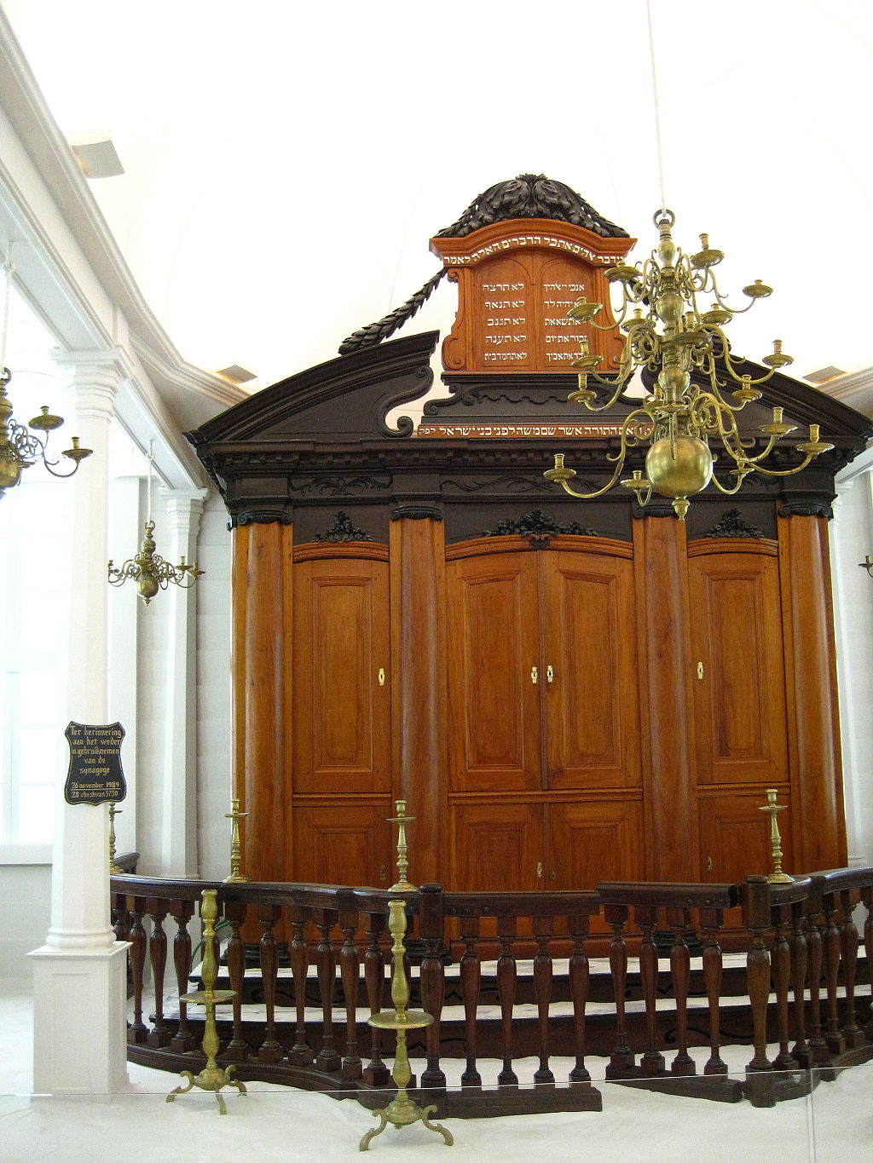
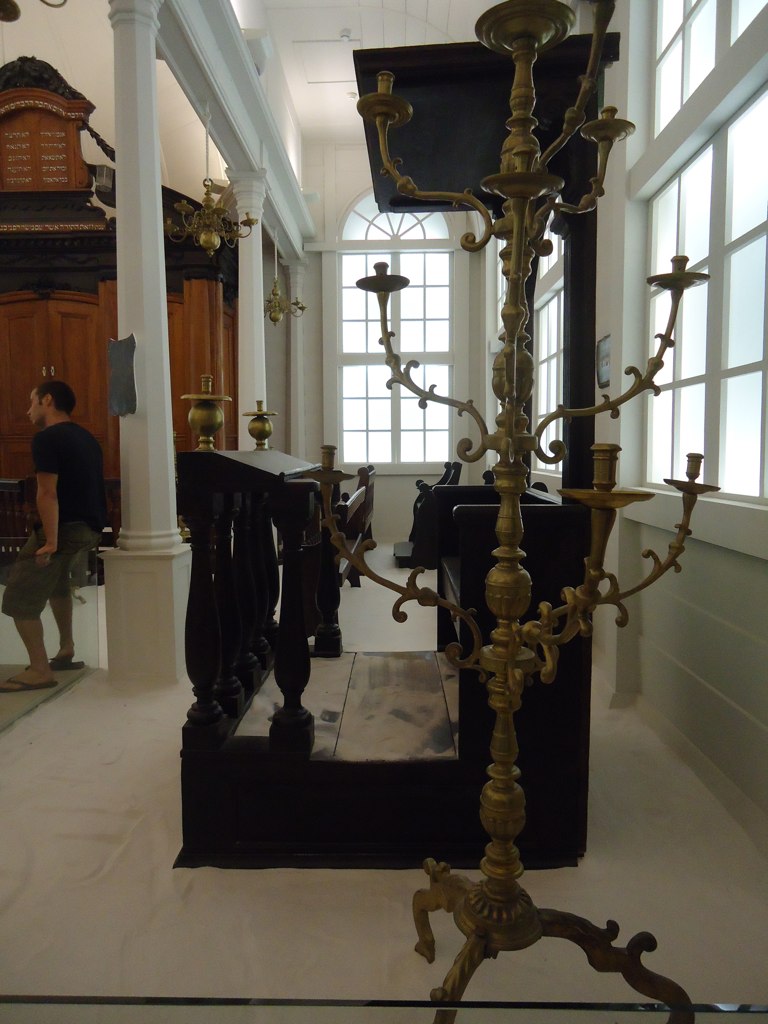
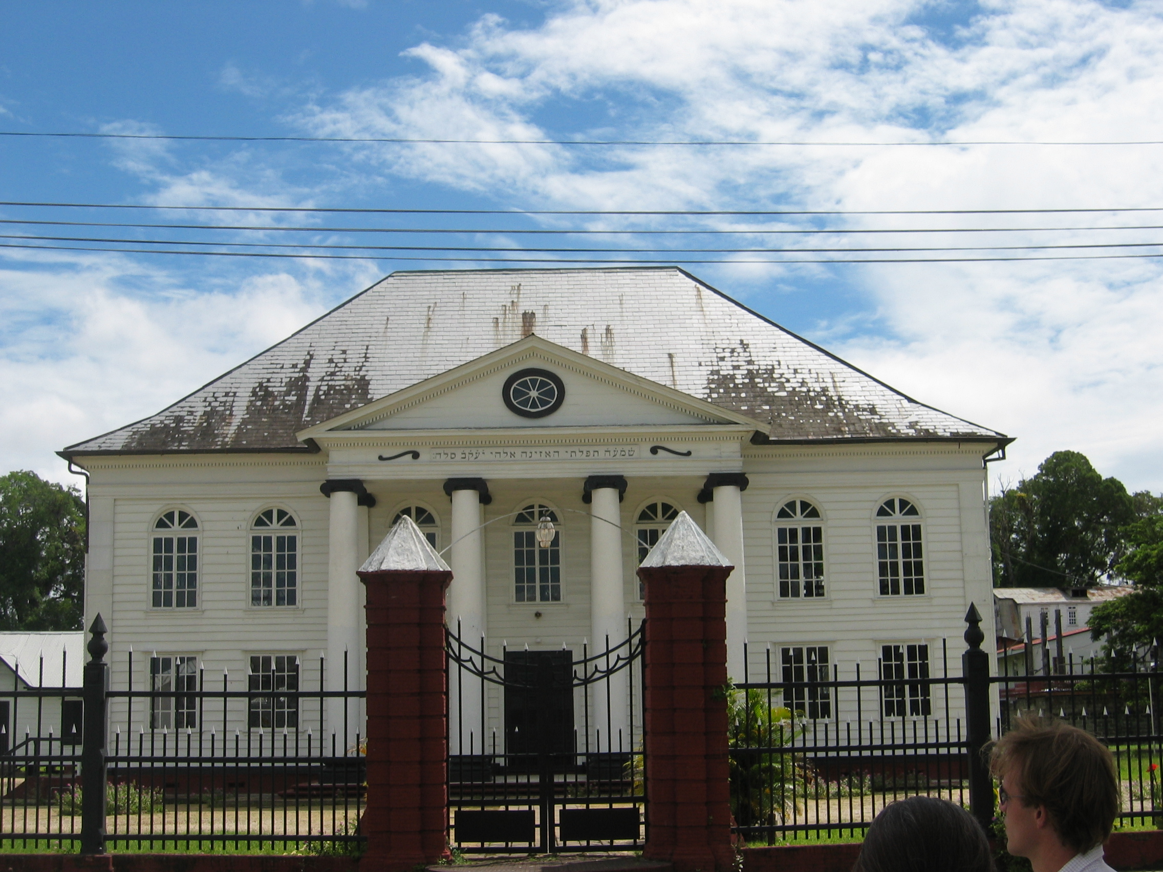
Style/Period(s):
Colonial Revival
Primary Material(s):
Wood
Function(s):
Religious Building
Related Website(s):
Significant Date(s):
1710-1719, 1719, 1830-1839, 1835, 1837
Additional Information:
Publications/Texts in Print:
Cohen, Julie-Marthe. “The Inventory of Ceremonial Objects of the Portuguese Jewish Community of Amsterdam of 1640.” Studia Rosenthaliana 37 (2004): 225–307. http://www.jstor.org/stable/41482494.
Additional Information:
Project Description:
The longest standing synagogue in Suriname that is still in use today, even though the Jewish population in Suriname is dwindling.
Building Address:
Keizerstraat 82-84,
Paramaribo,
Suriname
Supporting Designers/Staff:
Abraham van Edam - builder of the original synagogue
Significant Dates:
Original structure built in 1719
Synagogue rebuilt and enlarged in 1835-1837
Associated Projects:
Tags:
Synagogue, Suriname, Judaism, Wooden building, Historic
Viewers should treat all images as copyrighted and refer to each image's links for copyright information.